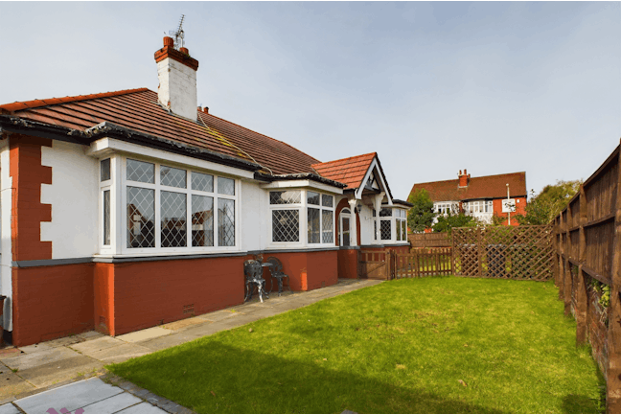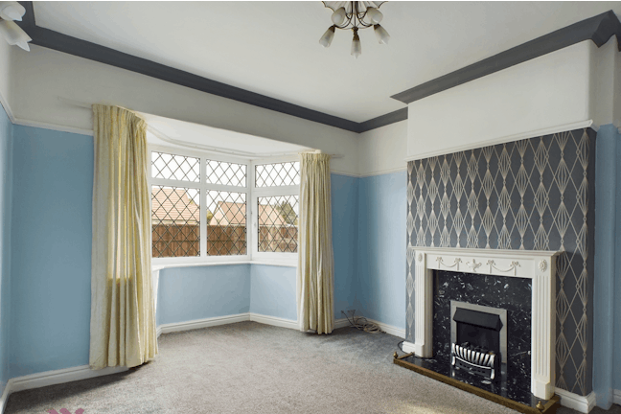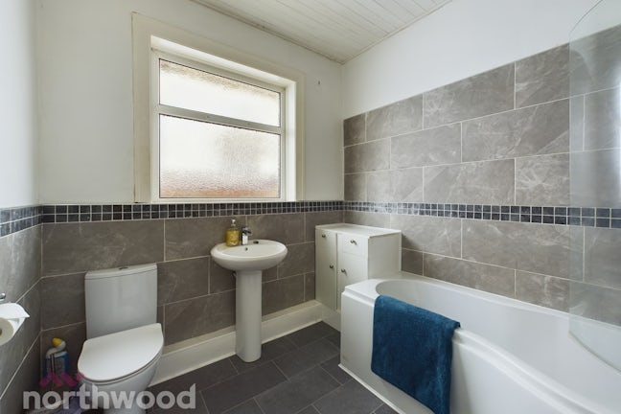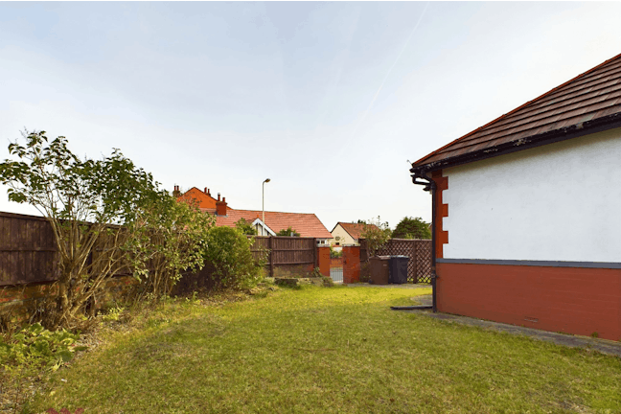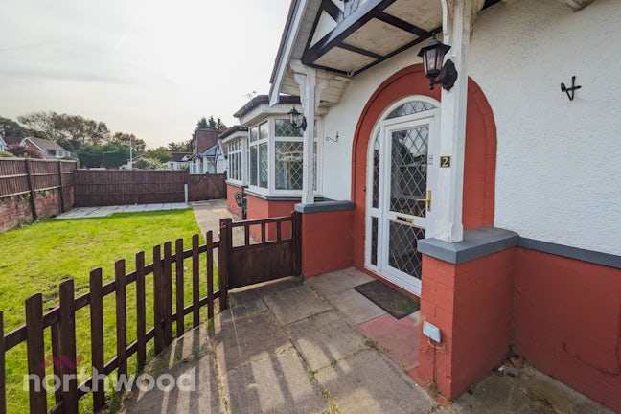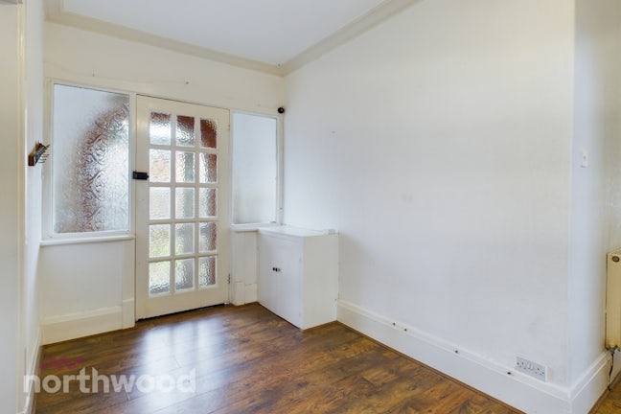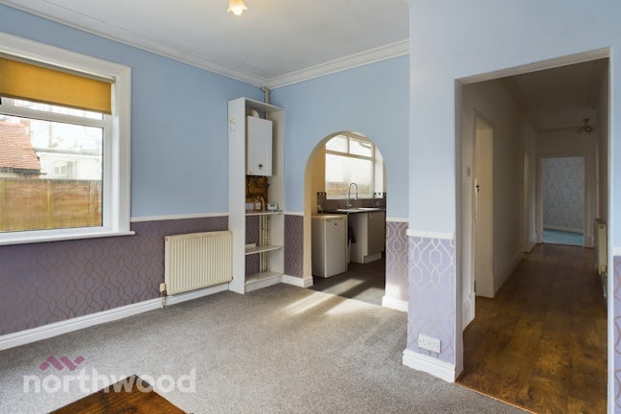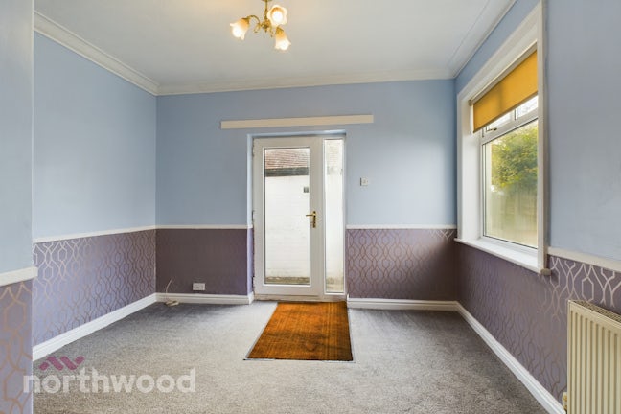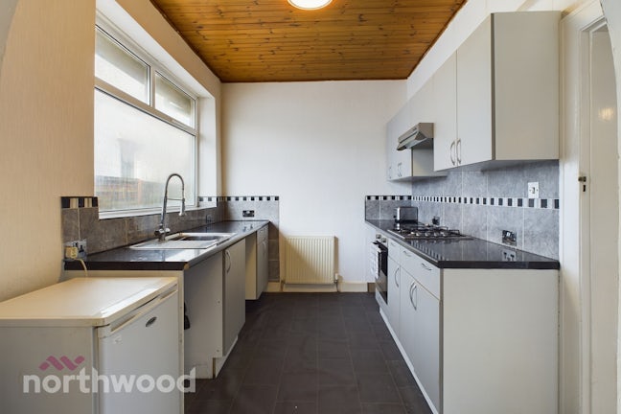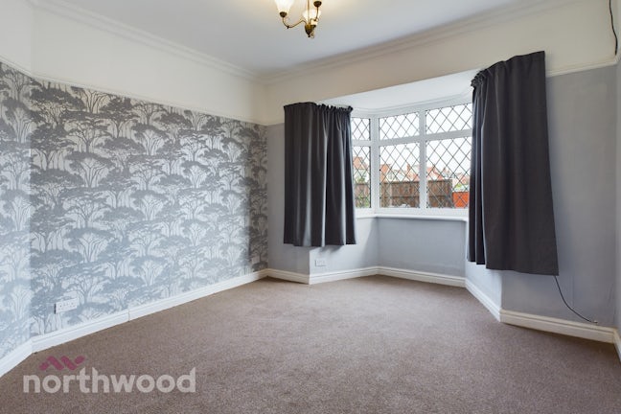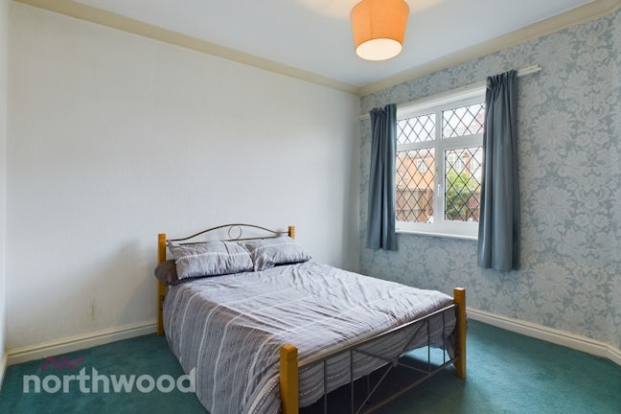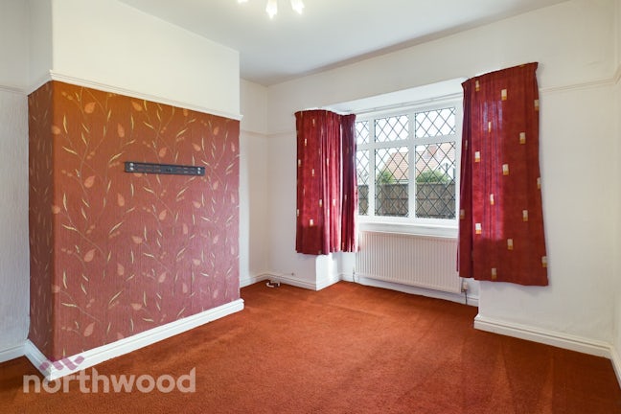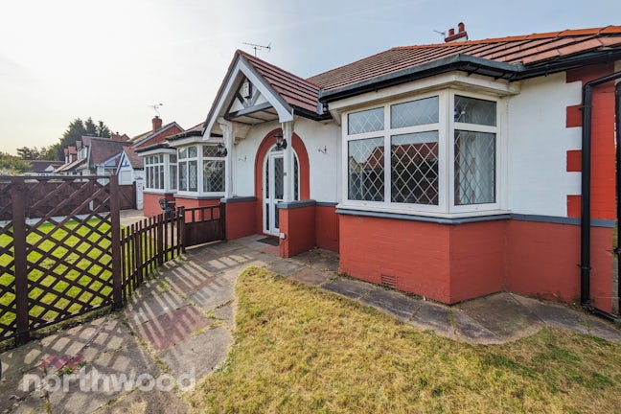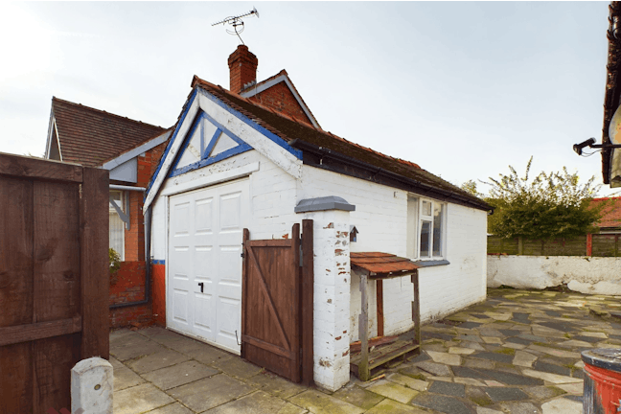Fulwood Avenue Southport,
PR8
- 185 Eastbank Street, Southport,
Merseyside , PR8 6TH - 01704 545657
- southport@northwooduk.com
Features
- Period Detached Bungalow
- NO CHAIN
- Three Double Bedrooms
- Cul-de-sac Location
- Driveway & Garage
- Traditional Design & Features
- Council Tax Band: D
Description
Tenure: Freehold
NEW TO THE MARKET - Detached true bungalow offers period features and room design, including three double bedrooms! Set on a well-sized corner plot with off-street parking and a garage. SOLD WITH NO CHAIN.
Positioned on the quiet cul-de-sac of Fulwood Avenue, just off Everard Road. The property is certainly unique for the area, with straightforward access through Scarisbrick New Road to both; Southport town centre and Kew retail park, and then beyond to Ormskirk.
A rather unique build, the property almost doesn't feel like a bungalow when inside; but in a great way! With a spacious hallway, high ceilings and traditional design features both internally and externally.
In brief the property comprises of; entrance hallway, lounge, kitchen-diner, bathroom and three double bedrooms.
Externally the property benefits from multiple garden spaces, with well-enclosed lawns to the side and front, as well as a paved driveway and courtyard to the opposite side. Additionally the property benefits from a brick-built detached single garage, offering secure vehicle parking and/or additional storage.
EPC rating: D. Council tax band: D, Tenure: Freehold,
Entrance Hallway
2.28m (7′6″) x 2.22m (7′3″)
An internal porch leads into the spacious entrance hall, welcoming you into the property. With an L-Shape design, providing access to all rooms.
Lounge
3.58m (11′9″) x 3.61m (11′10″)
Features a bay window to the front aspect and a fitted electric fire.
Kitchen
2.31m (7′7″) x 3.49m (11′5″)
The galley-style kitchen, benefits from a good range of cabinet units and counter-space, incorporating; electric single oven, gas hob with extractor hood over, stainless steel drainer sink and plumbing for a washing machine and dishwasher.
Dining Room
3.57m (11′9″) x 3.57m (11′9″)
Off the kitchen is the dining room, with access from the hallway also. The entire space is naturally bright, with two large windows to the rear aspect and a UPVC door opening to the paved garden at the side.
Bedroom 1
4.44m (14′7″) x 3.54m (11′7″)
Double bedroom with bay window to the front aspect.
Bedroom 2
3.58m (11′9″) x 3.59m (11′9″)
Double bedroom with window to the side aspect.
Bedroom 3
3.55m (11′8″) x 3.58m (11′9″)
Double bedroom with square-bay window to the front aspect.
Bathroom
2.37m (7′9″) x 2.34m (7′8″)
Three-piece bathroom, comprising of; panelled bath with shower over, pedestal sink and WC. Also features partly-tiled walls and an obscured window to the rear aspect.
External
Benefiting from a range of well-enclosed gardens, with a lawned garden to the side of the property, bordered by a brick wall with timber fencing. To the front exterior is another lawned garden, set beside a paved driveway with access through to the detached brick-built garage. Additionally, there is a further paved area to the side of the garage, with an accessway to the rear of the property.
DISCLAIMER
These details are intended to give a fair description only and their accuracy cannot be guaranteed nor are any floor plans exactly to scale. These details do not constitute part of any contract and are not to be relied upon as statements of representation or fact. Intended purchasers are advised to recheck all measurements before committing to any expense and to verify the legal title of the property from their legal representative. Any contents shown in the images contained within these particulars will not be included in the sale unless otherwise stated or following individual negotiations with the vendor. Northwood have not tested any apparatus, equipment, fixtures, or services so cannot confirm that they are in working order and the property is sold on this basis.

