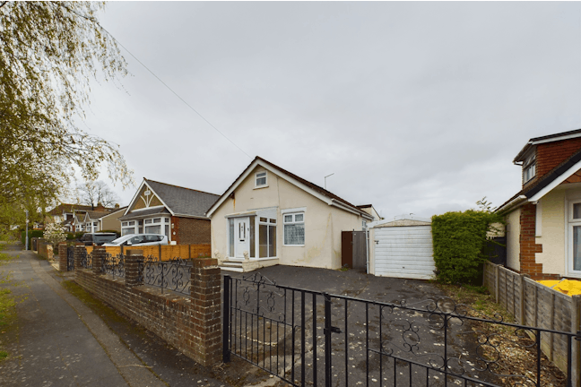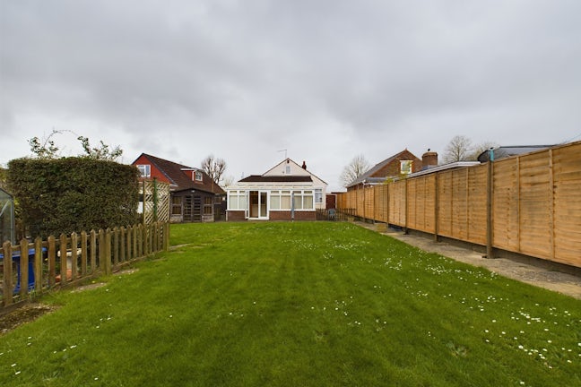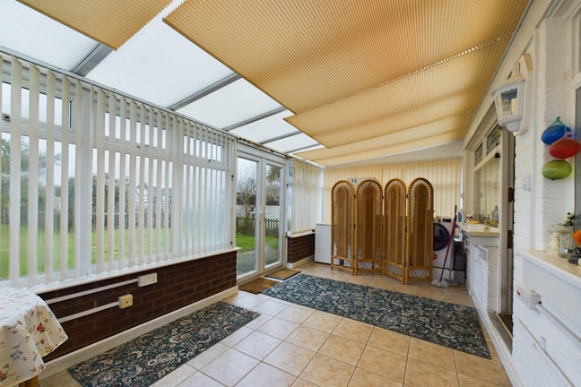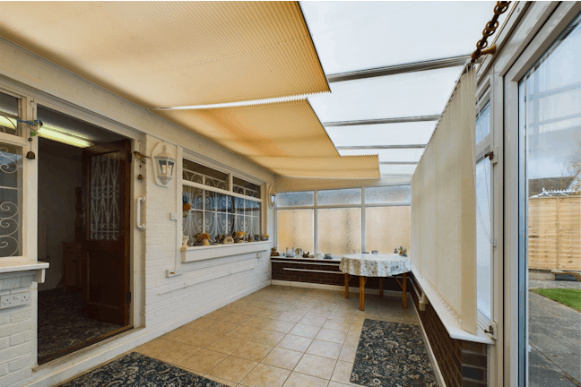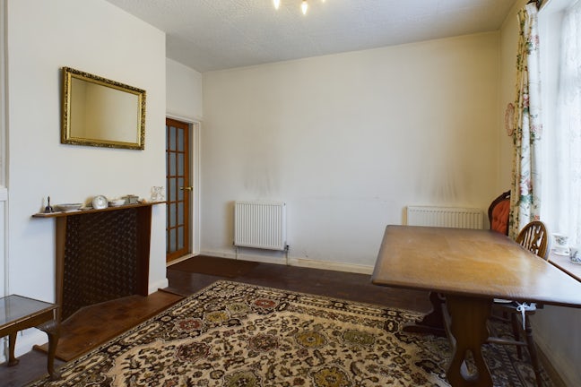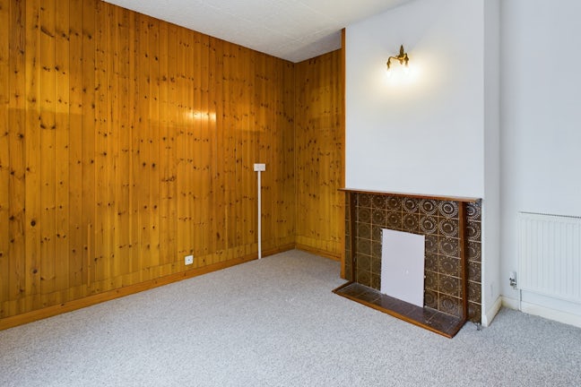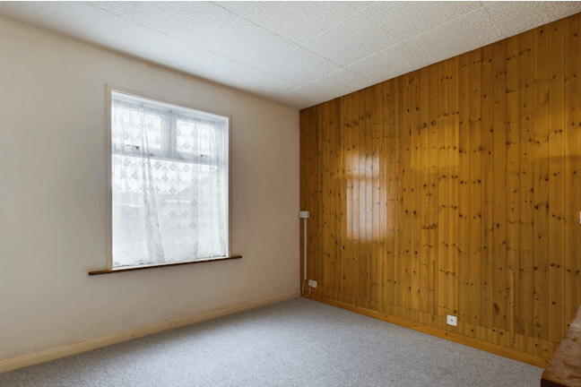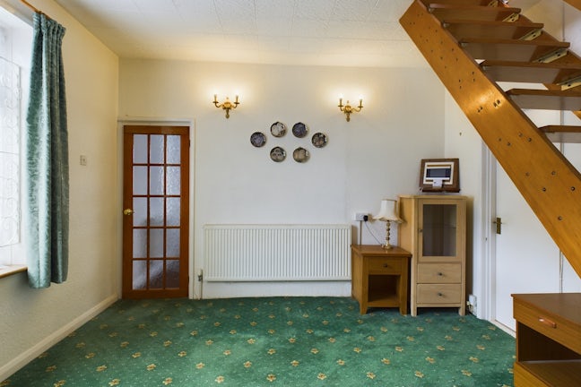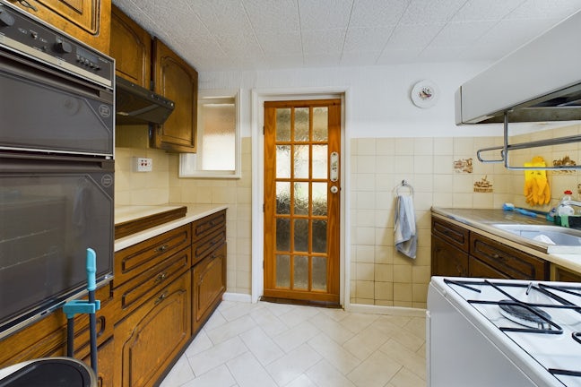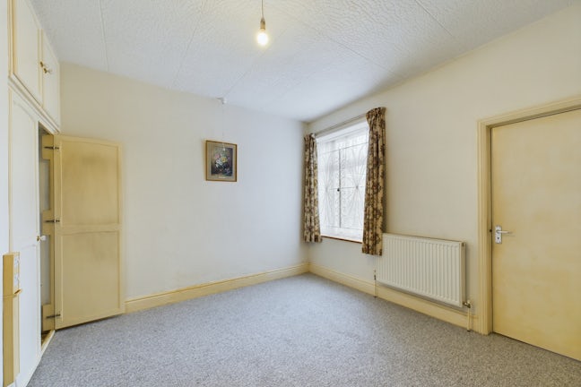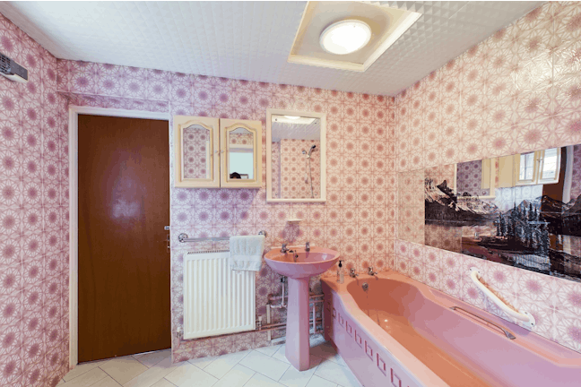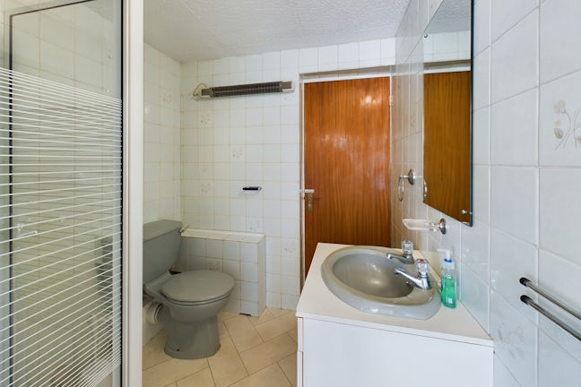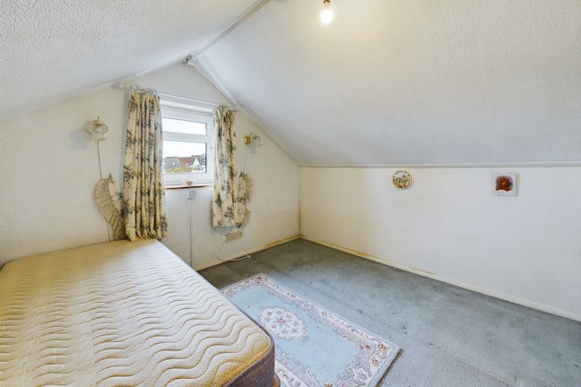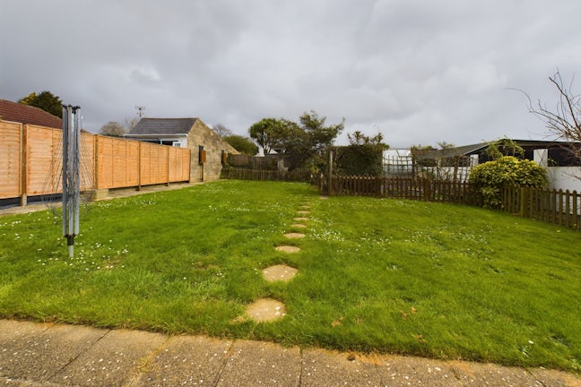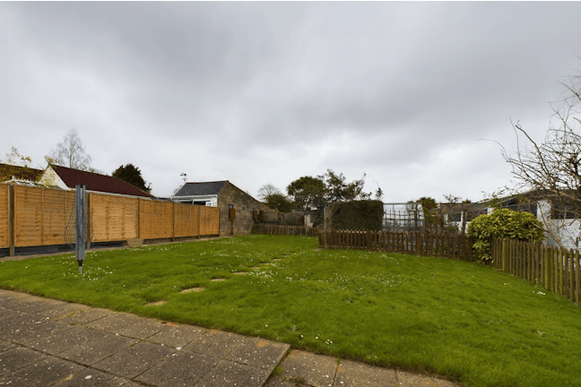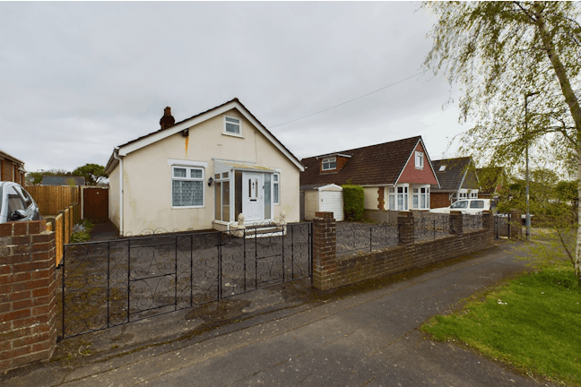South Road Drayton,
Portsmouth,
PO6
- 129 Havant Road, Drayton,
Portsmouth, PO6 2AA - 02392 355777
- portsmouth@northwooduk.com
Features
- 3 Bedroom Detached Bungalow
- Updating Required
- Large Garden
- Garage and Off Road Parking
- 3 Reception Rooms
- Springfield School Catchme
- Council Tax Band: E
Description
Tenure: Freehold
Situated on the popular South Road in Drayton and offering fantastic potential is this 3 Bedroom Detached Bungalow. With a Large Rear Garden, plus plenty of space to the side of the property, there is also Garage and Off Road Parking for several Cars, 3 Receptions Rooms plus a Double Glazed Conservatory. If you are looking for a property to make into your next home, with a large garden and in great School Catchments, then contact Northwood today to arrange your viewing.
EPC rating: D. Council tax band: E, Tenure: Freehold,
Porch
Front door to entrance porch with tiled floor and frosted double glazed windows to side and front aspects.
Lounge
11'x 10'. Parque flooring, two radiators, double glazed window to front aspect.
Dining Room
12'3" x 11'11". Stairs to first floor landing, double glazed windows to side aspect, radiator, wall mounted Alpha boiler.
Kitchen
9'8" x 6'2". Double glazed window to side aspect, a range of floor and wall units with work surfaces over, tiled splashbacks, single stainless steel sink with mixer taps, electric double oven and hob with extractor over.
Family Room
12'6 plus recess x 9'7". A range of wall and floor units with work surface over, radiator, Door to family bathroom and conservatory.
Conservatory.
19'11" x 9'10" Tiled floor, space for white goods, double glazed windows overlooking the garden and double glazed French doors to the garden.
Bedroom
11'9" x 11'9" into alcove. Radiator, double glazed window to front aspect.
Bedroom
11'10" x 10'4". Double glazed window to rear aspect, radiator, built in storage units.
En suite
Fully tiled walls and floor, panel bath with shower over, low level WC, wash hand basin, double glazed window to side aspect, electric wall heater.
Shower Room
Fully tiled shower cublicle with fitted shower, fully tiled walls and floor, low level WC, vanity unit with inset wash hand basin, electric wall heater, extractor fan.
Landing
Storage cupboard, double glazed window to side and rear aspects.
Bedroom
12'9" x 9'9" with some reduced head height. Double glazed window to front aspect, radiator.
Outside
Gated frontage with parking for several cars and access to the garage and rear garden. Large rear garden mainly laid to lawn with mature shrubs, pebbled area with two green houses, summer house and access to large extended garage.

