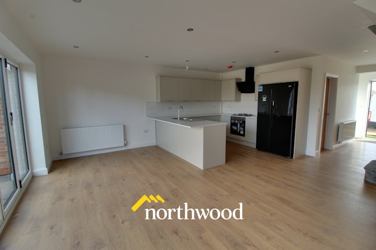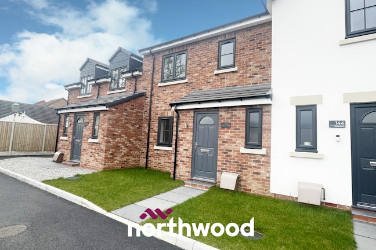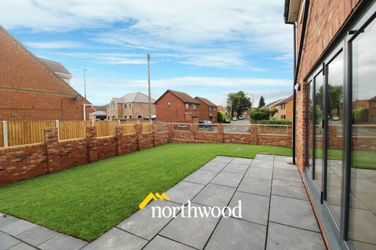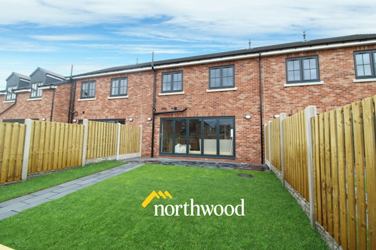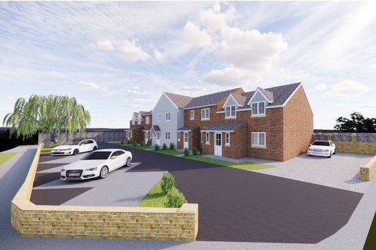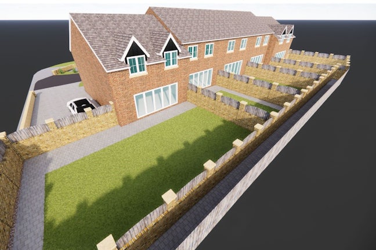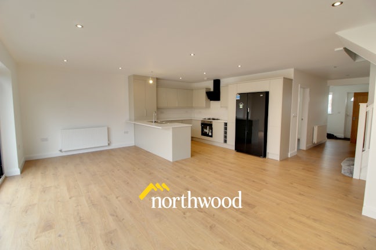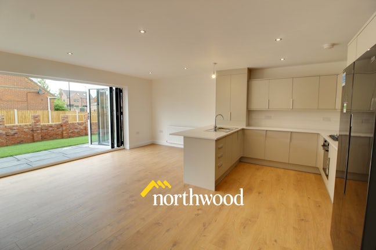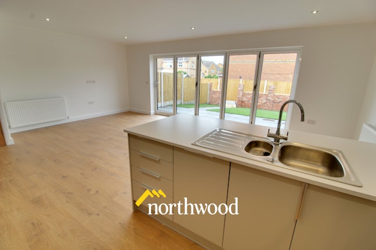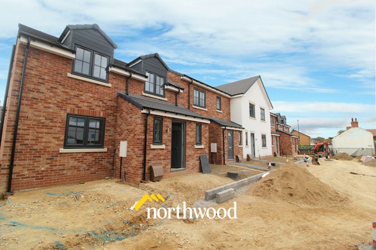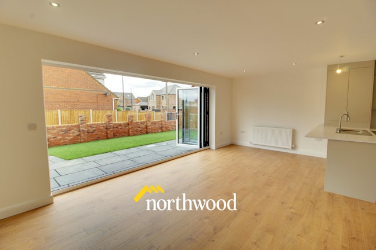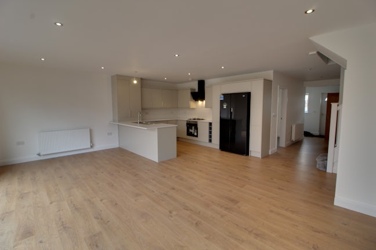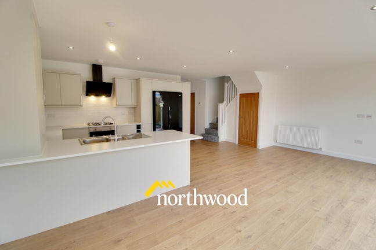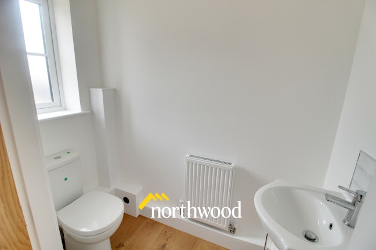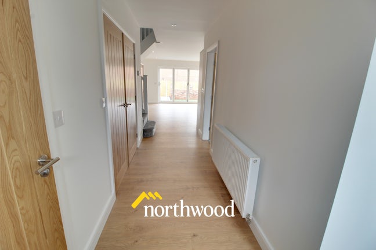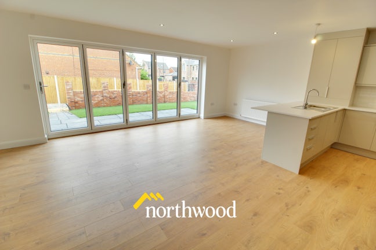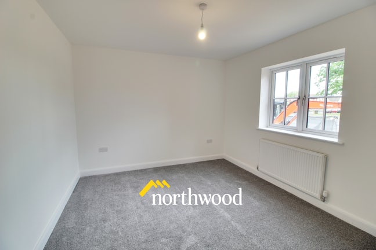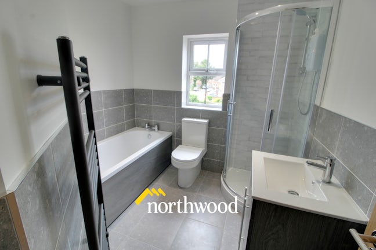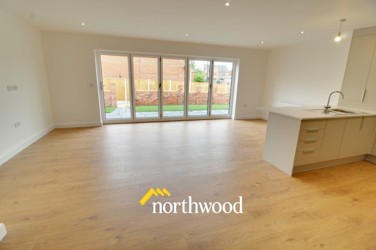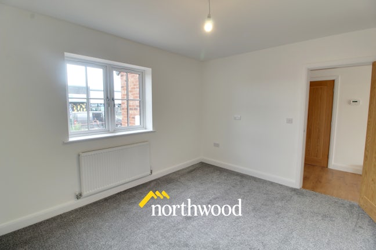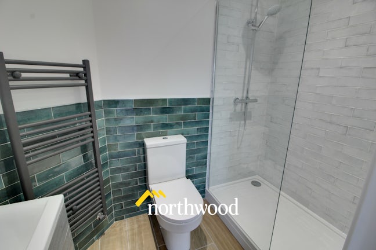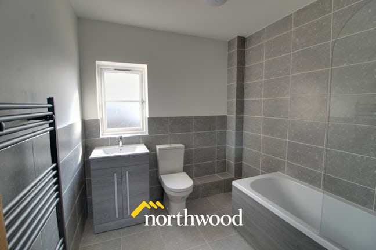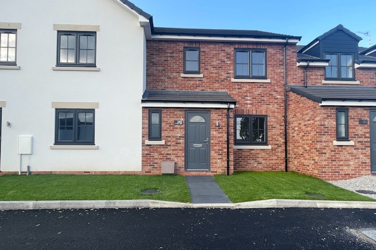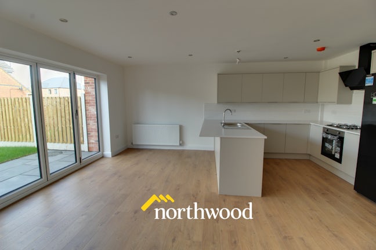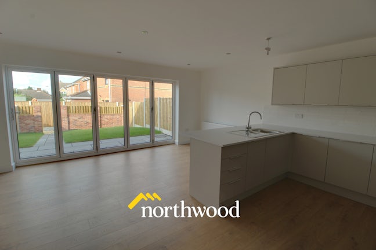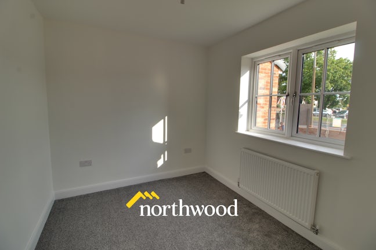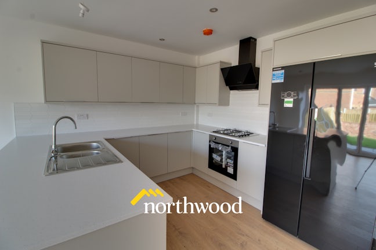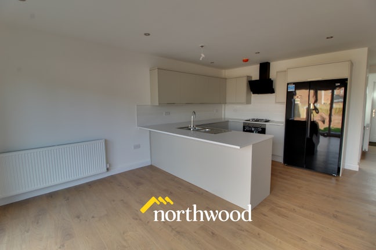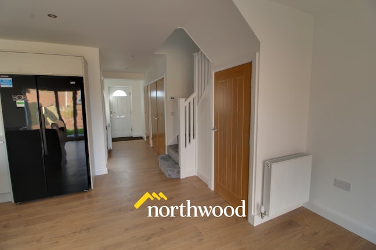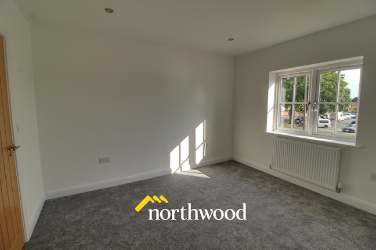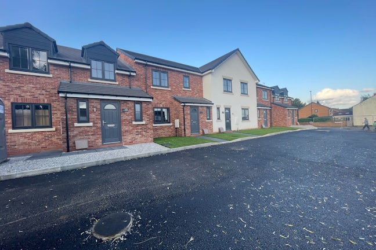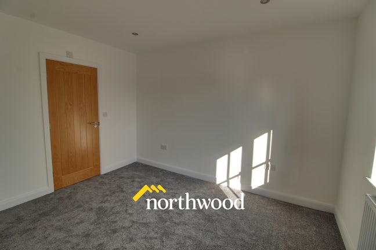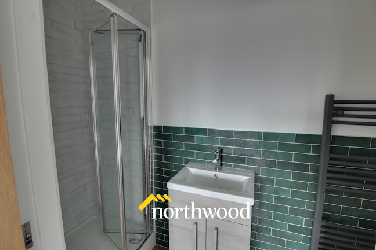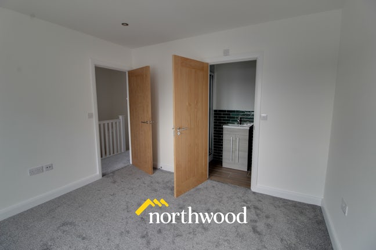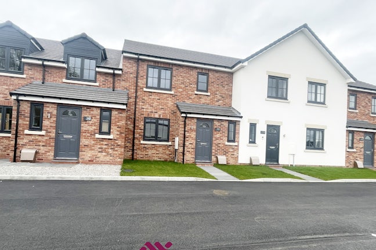Station Road Dunscroft,
Doncaster,
DN7
- 5 High Street, Hatfield, Doncaster,
South Yorkshire, DN7 6RS - 01302 279196
- hatfield@northwooduk.com
Features
- Three Bedroom Modern Home
- Built to a High Specification
- Cosy Snug to Front
- Open plan kitchen/diner to rear
- Utility area and downstairs WC
- Ensuite bathroom to master
- Luxury house bathroom
- Enclosed rear garden with patio and turf
- Excellent amenities and transport links
- Economical on bills
- Council Tax Band: B
Description
Tenure: Freehold
This property is built to a top specification with no expense spared ! Having THREE BEDROOMS, being on the cusp on Hatfield and close to the new motorway link road and train station makes this a very popular choice.
Other benefits include, open plan living to rear with breakfast bar and bi fold doors opening to the rear garden, downstairs WC, utility area and snug. Upstairs offers impressive bedroom sizes, ensuite and house bathroom.
Enclosed rear garden!
EPC rating: A. Council tax band: B, Tenure: Freehold,
Entrance/Hallway
Approx 5.43m2
Having a high quality grey composite door, laminate flooring, front facing uPVC d/g window, gives access to downstairs WC, Snug, utility area and the amazing Open plan kitchen/diner.
Living/Kitchen Area
Approx 30.88m2
Having rear facing aluminium Bi-fold doors, laminate flooring, high specification Howden's kitchen with co-ordinating worktop, integrated dishwasher, American style Fridge Freezer, one and half bowl sink. Ample power points with USB charger points.
Snug
Approx 8.02m2
Having a front facing uPVC d/g window, fitted carpet and ample power points with USB charger points.
Utility Area
Approx 1.72m2
Having plumbing for washing machine and space for fridge/freezer, ample socket and work surface.
Downstairs WC
Approx 2.7m2
Having a front facing uPVC d/g window, tiled floor, WC and hand wash basin.
Stairs/landing
Carpeted and curved, power points and loft access.
Bedroom One
Approx 12.09m2
Having a front facing uPVC d/g window, fitted carpet, ample power points
En-suite
Approx 2.75m2
Having a rear facing uPVC d/g window, fitted carpet, ample power points.
Bedroom Two
Approx 7.35m2
Having a rear facing uPVC d/g window, fitted carpet and ample power points.
Bedroom Three
Approx 9.72m2
Having a rear facing uPVC d/g window, fitted carpet and ample power points.
House Bathroom
Approx 5.92m2
Having a front facing uPVC d/g window, tiled flooring, WC, bath, Quadrant electric shower and hand wash basin, heated towel rail.
Exterior
Having Two Allocated parking spaces, enclosed rear garden with new turf and patio area, rear access for bin movement and external lighting to communal area and downlighting to the front of the property.
Disclaimer
Disclaimer These details are intended to give a fair description only and their accuracy cannot be guaranteed nor are any floor plans (if included) exactly to scale. These details do not constitute part of any offer or contract and are not to be relied upon as statements of representation or fact. Intended purchasers are advised to recheck all measurements before committing to any expense and to verify the legal title of the property from their legal representative. Any contents shown in the images contained within these particulars will not be included in the sale unless otherwise stated or following individual negotiations with the vendor. Northwood have not tested any apparatus, equipment, fixtures or services so cannot confirm that they are in working order and the property is sold on this basis.
Related Properties




