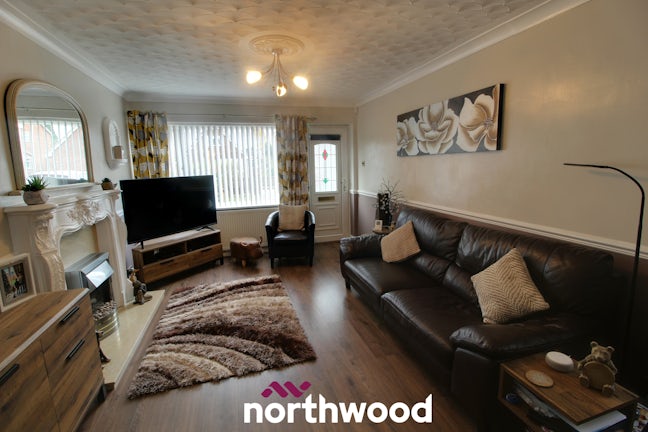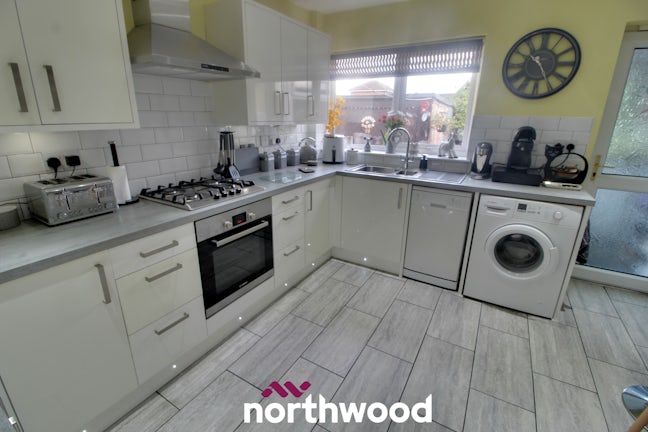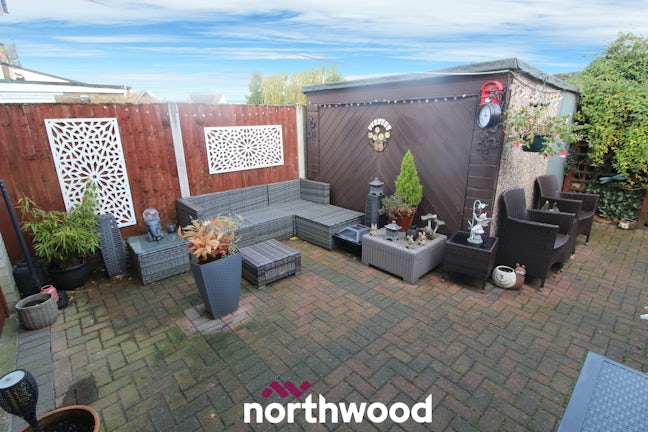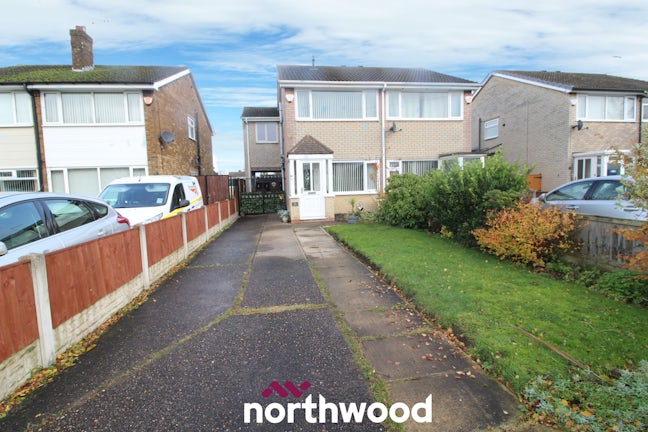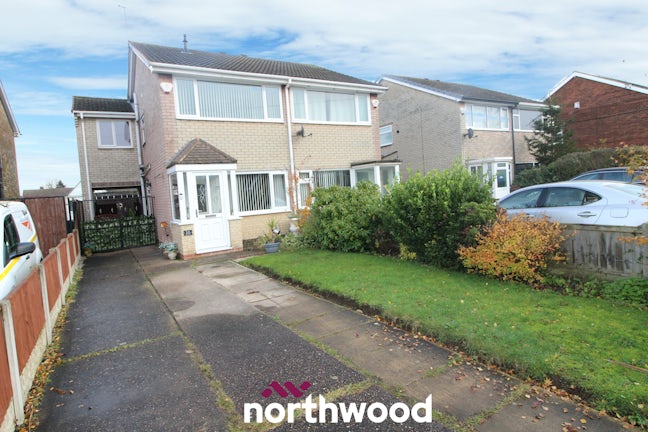Menson Drive Hatfield,
Doncaster,
DN7
- 5 High Street, Hatfield, Doncaster,
South Yorkshire, DN7 6RS - 01302 279196
- hatfield@northwooduk.com
Features
- PARTICULAR INTEREST TO FIRST TIME BUYER
- UTILITY AREA/BACK PORCH
- DRIVEWAY PARKING FOR TWO VEHICLES
- OUTBUILDINGS/STORAGE
- PRIVATE GARDEN WITH MATURE PLANTING
- SUMMER HOUSE/PERGOLA SEATING AREA
- EXTENDED WITH CAR PORT TO THE SIDE
- SECURE AND PRIVATE WITH WROUGHT IRON GATES
- TASTEFULLY APPOINTED KITCHEN
- POPULAR VILLAGE LOCATION
- Council Tax Band: A
Description
Tenure: Freehold
ATTENTION FIRST TIME BUYERS OR DOWNSIZERS!!! This DELIGHTFUL home is tucked away in the popular village of Hatfield and offers a perfect opportunity to buy a well cared for family home which is ready to move into!!
This semi-detached property offers spacious and well laid out accommodation including a spacious family kitchen with white gloss style fitted kitchen and space for a breakfast table, family lounge and front and rear porches. Upstairs there are 3 good sized bedrooms, a family bathroom and landing with built in wardrobe storage. To the front of the property is a driveway with parking for 2 cars, wrought iron gates providing secure access to the rear of the property. Around the back is a well stocked English style garden with multiple seating areas, outbuilding, pergola and summer house/log cabin. The rear garden is laid down to lawn and bordered with several types of mature shrubs and trees.
Call now to secure your viewing to avoid missing out, as this one won't be around for long!
EPC rating: D. Council tax band: A, Tenure: Freehold,
FRONT ENTRANCE PORCH
Entrance via ATTRACTIVE UPVC partially glazed front door with ornate etched glass panelling, with UPVC windows to the sides and panelling to the roof. Leading to white UPVC door to the lounge.
LOUNGE
3.32m (10′11″) x 5.47m (17′11″)
With front facing UPVC double glazed window, wood effect laminate flooring, ornate Adams fireplace, marble inset with electric fire, matching wall sconces, dado rail and coving to ceiling, wood effect laminate flooring. Under window radiator. Under stairs cupboard houses the electricity meters and fuse box and provides storage. Side facing UPVC double glazed window with radiator under. Door leading through to kitchen.
KITCHEN
3.28m (10′9″) x 3.58m (11′9″)
Partially glazed door leading to fully fitted white gloss slab units with complimentary work surface, dishwasher, stainless steel fan assisted oven, hob and extractor. Stainless Steel sink with mixer tap. Rear facing UPVC double glazed window. Attractive plinth lights, space for washing machine. Partially tiled walls, tiled floor, space for a small dining table. Radiator, ample plug points and access to the stairs and the back porch/utility.
UTILITY AREA/BACK PORCH
2.08m (6′10″) x 1.46m (4′9″)
Obscure glazed door leads to back porch with two UPVC double glazed windows to the rear and side and UPVC door to garden. Work surface and undercounter space for storage. Panelled wall with space for coats/shoes etc.
STAIRS/LANDING
Partially glazed door leading upstairs. Neutral fitted carpet and handrail. Pendant light fitting, plug points and radiator.
Large fitted-in wardrobe/cupboard providing additional space or storage. Loft access.
BEDROOM 1
2.93m (9′7″) x 3.32m (10′11″)
Front facing UPVC Double glazed window, fitted neutral carpet, coving to the ceiling, dado rail, radiator with radiator shelf, attractive built in furniture and ample power points.
BEDROOM 2
1.82m (5′12″) x 3.12m (10′3″)
Fitted carpet, rear facing UPVC double glazed window, coving to the ceiling, ample power points and useful built in cupboard.
BEDROOM 3
3.01m (9′11″) x 1.84m (6′0″)
Fitted carpet, front facing UPVC double glazed window, coving to the ceiling, ample power points and radiator.
BATHROOM
Fully tiled floor, rear facing UPVC obscure glazed window. P-shaped bath with overhead shower, fully tiled in attractive modern tile. Heated towel rail, wash hand basin with vanity unit and mirror. close coupled WC in white. Storage cupboard. Panelling to the ceiling.
EXTERIOR
Rear - Block paved and split into several smaller areas including pergola seating area, summer house/log cabin, mature plants and shrubs providing privacy and screening. Outbuilding/garage provides extensive storage. Side entrance under car port leads to secure wrought iron gates. To the front is a lawned area, mature shrubs and border planting and concrete driveway parking for two vehicles. Garage has power and light.
DISCLAIMER
16, Menson Drive - Disclaimer These details are intended to give a fair description only and their accuracy cannot be guaranteed nor are any floor plans (if included) exactly to scale. These details do not constitute part of any offer or contract and are not to be relied upon as statements of representation or fact. Intended purchasers are advised to recheck all measurements before committing to any expense and to verify the legal title of the property from their legal representative. Any contents shown in the images contained within these particulars will not be included in the sale unless otherwise stated or following individual negotiations with the vendor. Northwood have not tested any apparatus, equipment, fixtures or services so cannot confirm that they are in working order and the property is sold on this basis.
Related Properties







