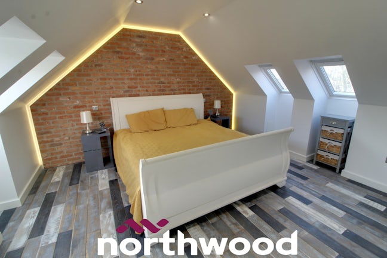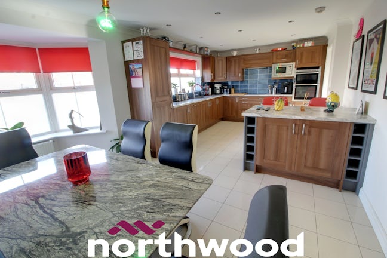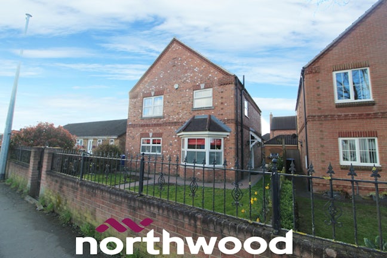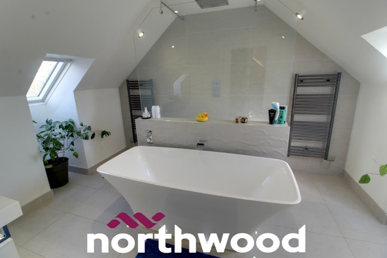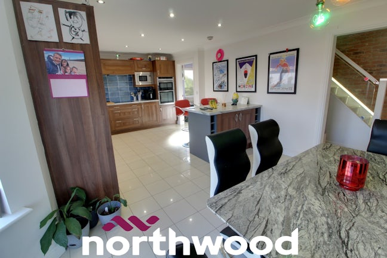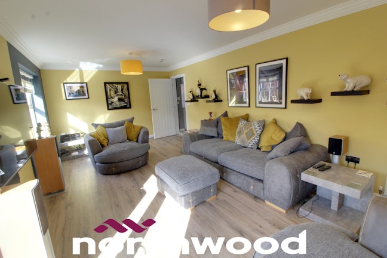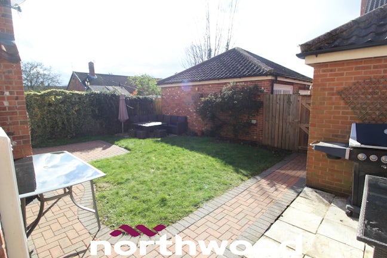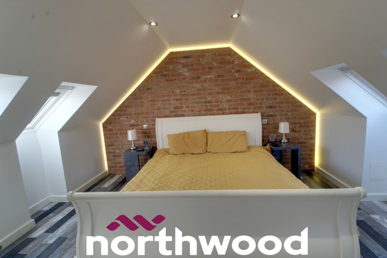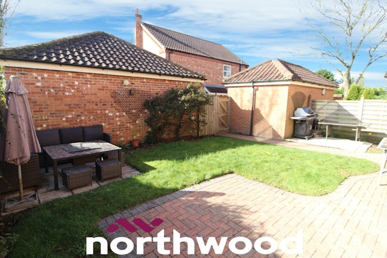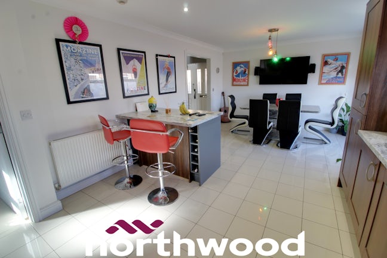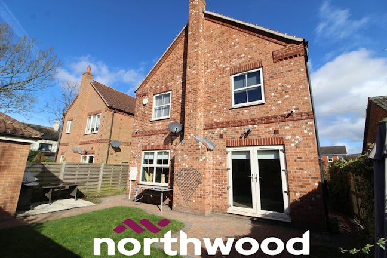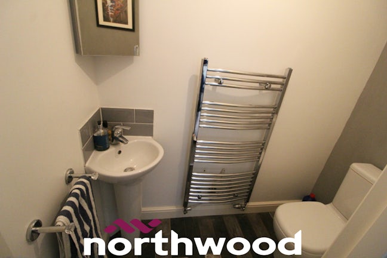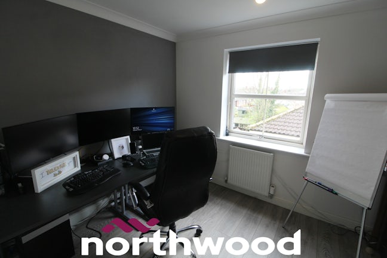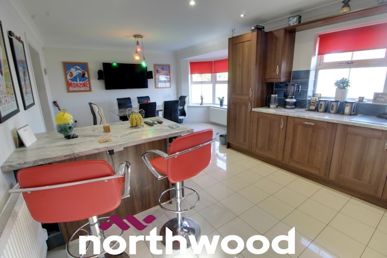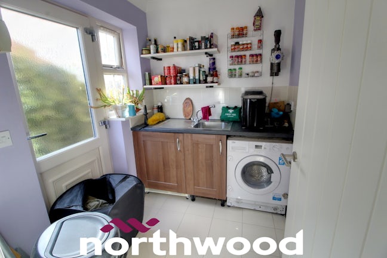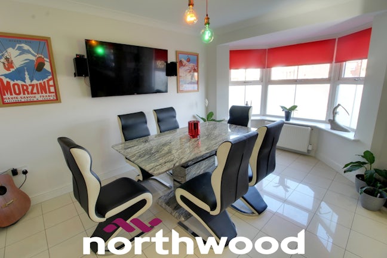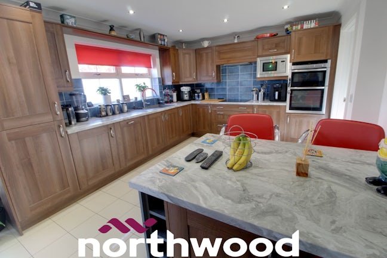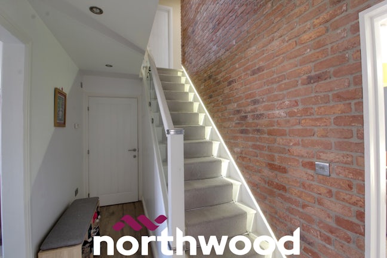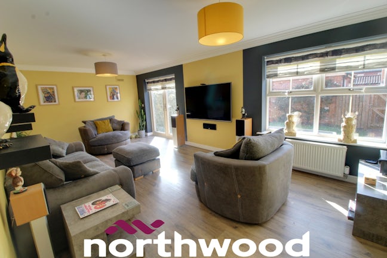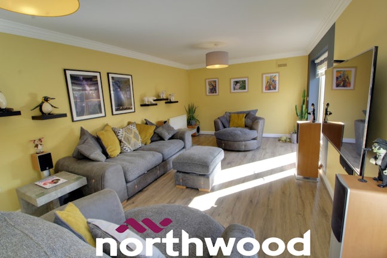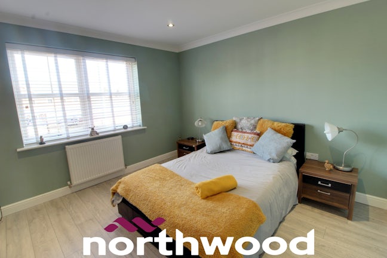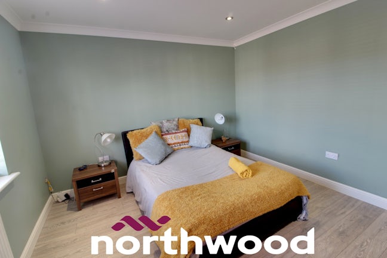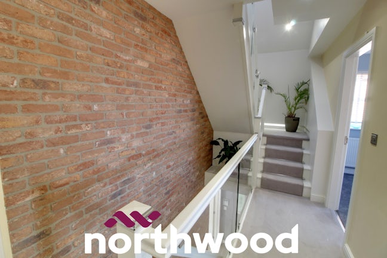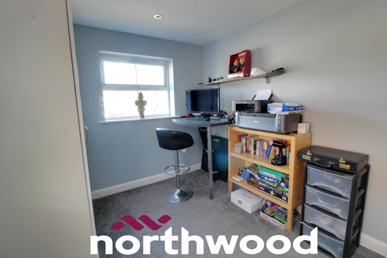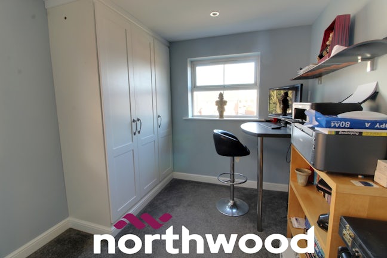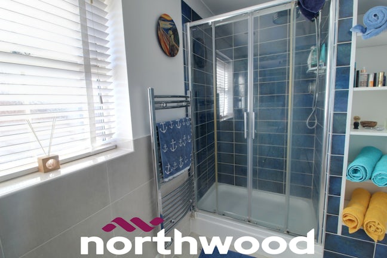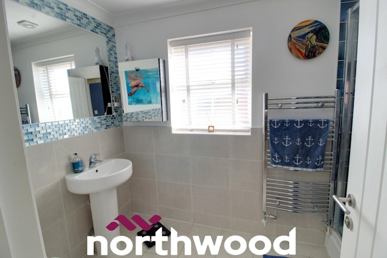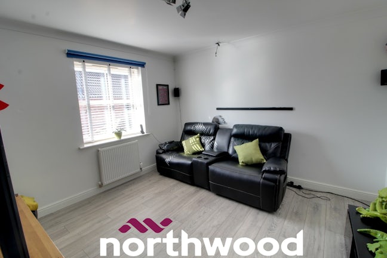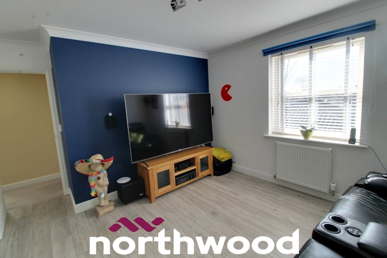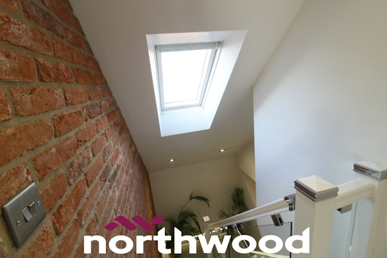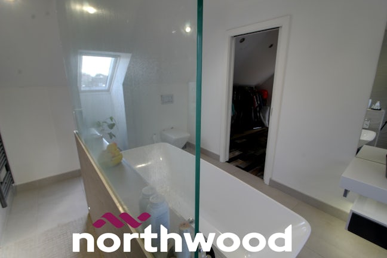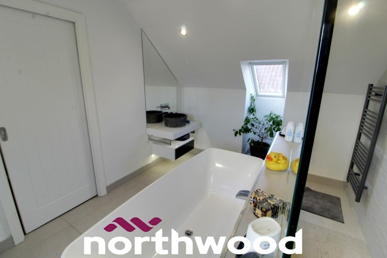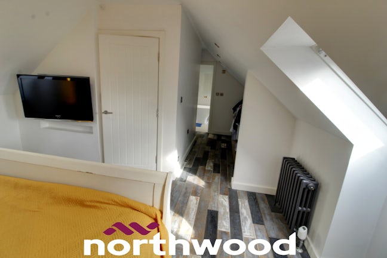Station Road Hatfield,
Doncaster,
DN7
- 5 High Street, Hatfield, Doncaster,
South Yorkshire, DN7 6RS - 01302 279196
- hatfield@northwooduk.com
Features
- NO CAIN
- Spacious Kitchen/Diner
- Spacious 5 bed detached family home
- Downstairs WC & Utility room
- Lovely Lounge on the Rear
- Private enclosed rear garden
- Impressive Master on the Top Floor
- Ensuite with double shower cubicle and deep bath
- Excellent transport Links
- Catchment to great schooling
- Council Tax Band: D
Description
Tenure: Freehold
*****NO UPWARD CHAIN!!*****We present a rare opportunity to acquire this sizeable family home offering luxury modern living with ample opportunity to create your dream abode.
The well planned accommodation comprises a particularly spacious entrance hall boasting an ascending staircase leading to 4 well-proportioned bedrooms, with a further principal bedroom occupying the top floor boasting a walk in wardrobe and an en-suite incorporating a walk in shower and separate bath.
Walled front garden with iron railings with garden path leading to the entrance and rear garden, which is enclosed, on the south and fully private with plenty of space for entertaining.
Garage and parking. Alarmed.....
EPC rating: C. Council tax band: D, Tenure: Freehold,
Entrance Hallway
Accessed via composite door with glass panels to the top and additional side panel, laminate flooring, providing access to downstairs WC and alarm panel.
WC
Tiled flooring, wash hand basin with tiled splashback, heated towel rail and WC.
Kitchen/ Diner
3.54m (11′7″) x 6.97m (22′10″)
Tiled flooring, two front facing uPVC double glazed windows one of which being a bay window, housing a range of walnut wall and base units with complimentary work surface incorporating breakfast bar and built in wine racks. Comprising of eye level integrated oven, ceramic hob, eye level integrated microwave, composite grey sink with mixer tap, partial tiling to the walls, spotlights to the ceiling, coving to the ceiling, radiators, ample power points, integrated fridge/ freezer and dishwasher.
Utility Room
1.16m (3′10″) x 2.12m (6′11″)
Tiled flooring, side facing uPVC double glazed door with obscure glass panel, space and plumbing for washer/ dryer, stainless steel sink with mixer tap, partial tiling to the walls, shelving, radiator and housing the boiler.
Lounge
3.55m (11′8″) x 6.98m (22′11″)
Laminate flooring, rear facing uPVC double glazed window and rear facing uPVC double glazed french doors, radiators, ample power points and coving to the ceiling.
Stairs/ Landing
Feature fitted carpet, glass balustrade with handrail, feature stair lighting, radiator and power points.
Bedroom One
4.18m (13′9″) x 3.45m (11′4″)
Laminate flooring, front facing uPVC double glazed window, radiator, coving and spotlights to the ceiling, fitted wardrobe and ample power points.
Bedroom Two
3.53m (11′7″) x 4.17m (13′8″)
Laminate flooring, rear facing uPVC double glazed window, radiator, coving to the ceiling and ample power points.
Bedroom Three
3.44m (11′3″) x 2.17m (7′1″)
Laminate flooring, rear facing uPVC double glazed window, radiator, built in wardrobe, coving to the ceiling and ample power points.
Bedroom Four
2.57m (8′5″) x 3.47m (11′5″)
Fitted carpet, front and side facing uPVC double glazed window, radiator, built in wardrobe, coving to the ceiling and ample power points.
Bathroom
Fully tiled walls and floors, side facing uPVC double glazed obscure glass window, double walk in shower cubicle, pedestal wash hand basin, WC and heated towel rail.
Top Floor Master Bedroom
4.05m (13′3″) x 3.40m (11′2″)
Accessed via additional stairs with fitted carpet, glass balustrade with handrail, feature stair lighting, spotlights to the ceiling and uPVC double glazed Velux window. To the bedroom there is laminate flooring, four uPVC double glazed Velux window Velux windows, exposed brick effect wall, ample power points, radiator, walk-in wardrobe and dressing area.
En-suite
3.57m (11′9″) x 2.74m (8′12″)
Tiled flooring, two uPVC double glazed Velux windows, two heated towel rails, free standing deep bath, walk in shower with overhead shower fitment, partial tiling to the walls, WC, ornate sink with waterfall tap and fitted mirror above and spotlights to the ceiling.
Exterior
To the front there are mainly laid to lawn areas enclosed with a wall and ornate railings and gate, feature block paved garden path leading to the side door and rear garden, external lighting. The enclosed rear garden provides access to the garage, patio areas, mainly laid to lawn area and outside tap.
Disclaimer
Station Road - Disclaimer These details are intended to give a fair description only and their accuracy cannot be guaranteed nor are any floor plans (if included) exactly to scale. These details do not constitute part of any offer or contract and are not to be relied upon as statements of representation or fact. Intended purchasers are advised to recheck all measurements before committing to any expense and to verify the legal title of the property from their legal representative. Any contents shown in the images contained within these particulars will not be included in the sale unless otherwise stated or following individual negotiations with the vendor. Northwood have not tested any apparatus, equipment, fixtures or services so cannot confirm that they are in working order and the property is sold on this basis.

