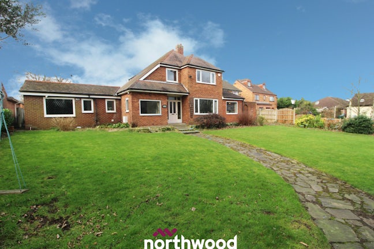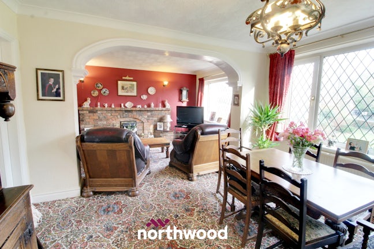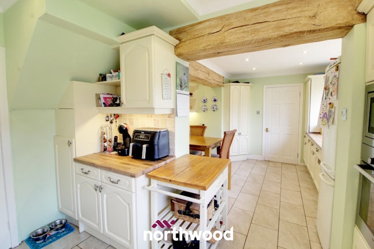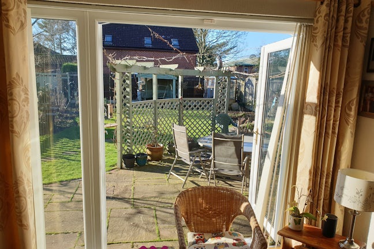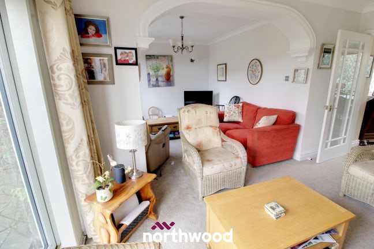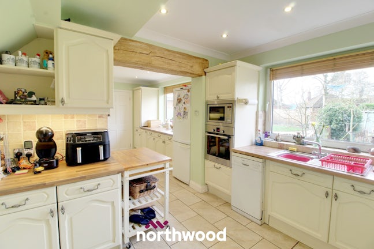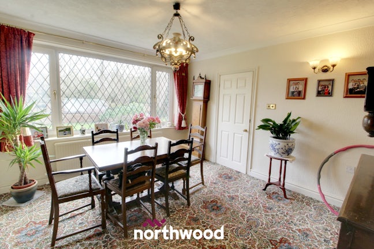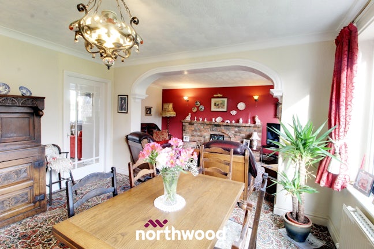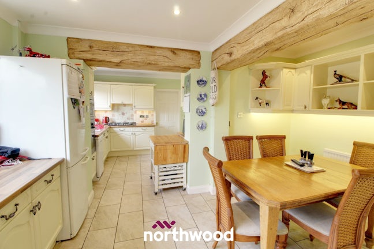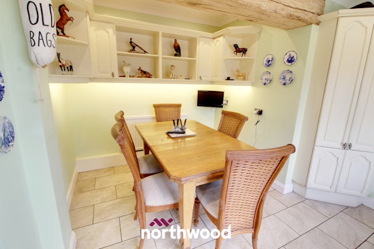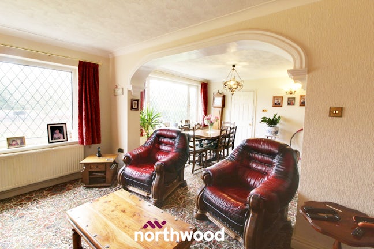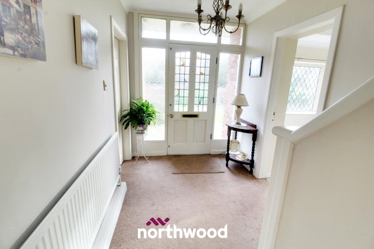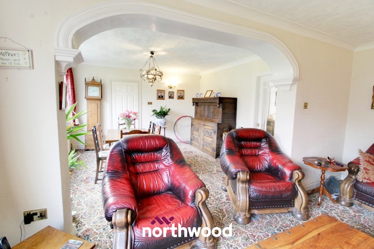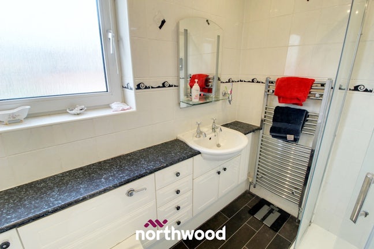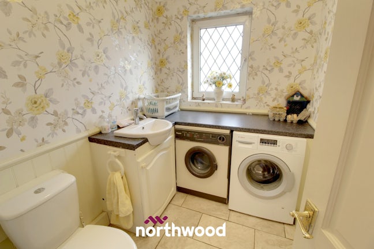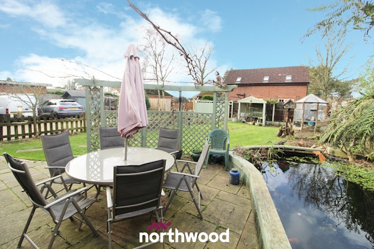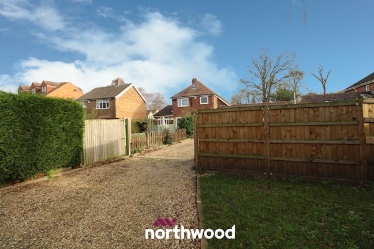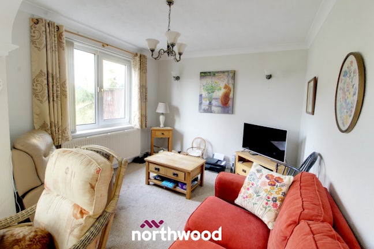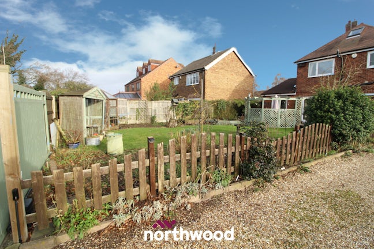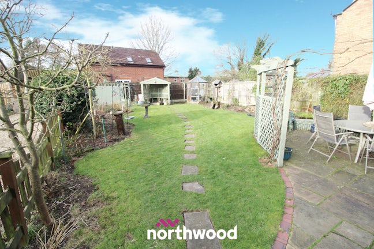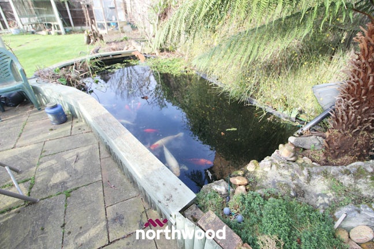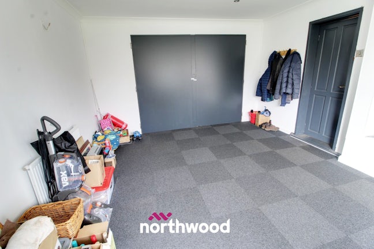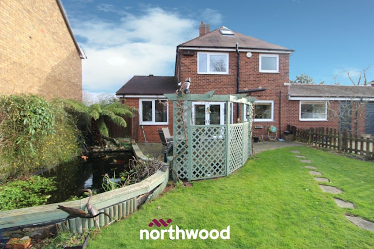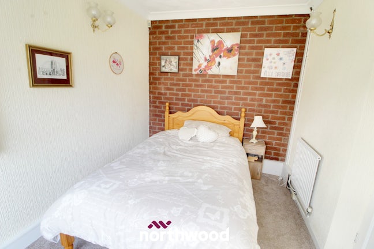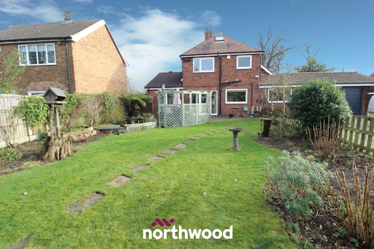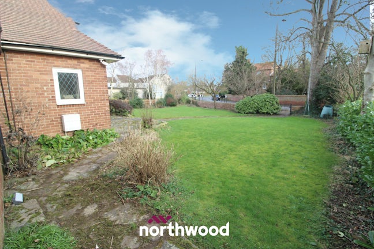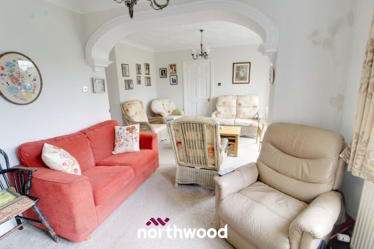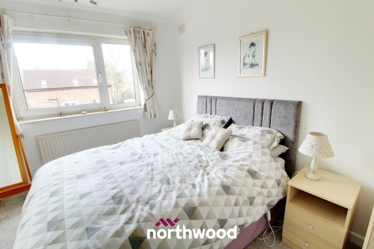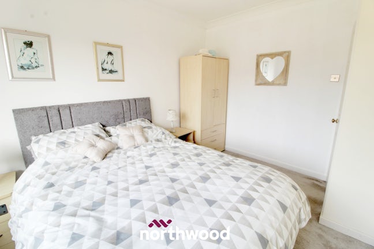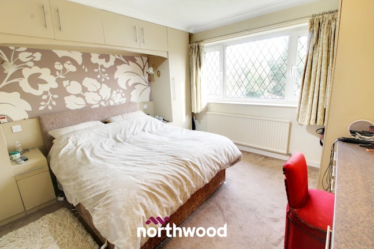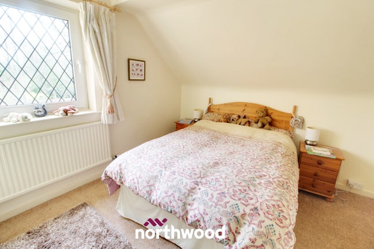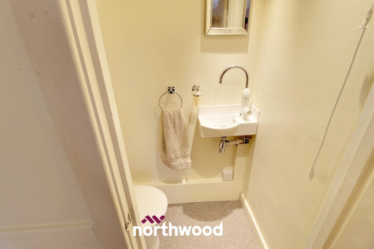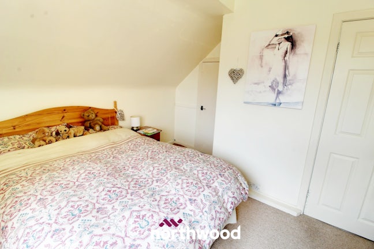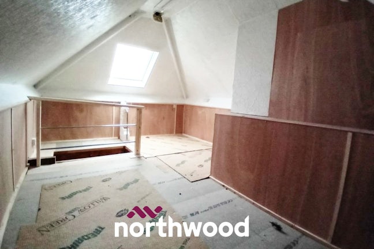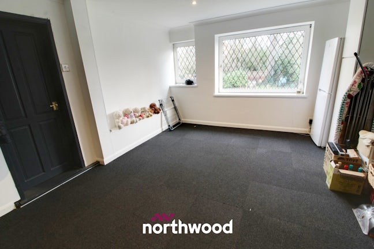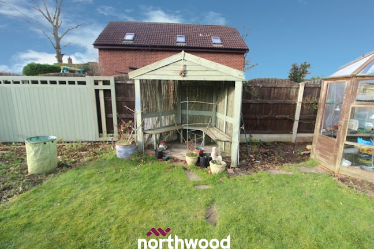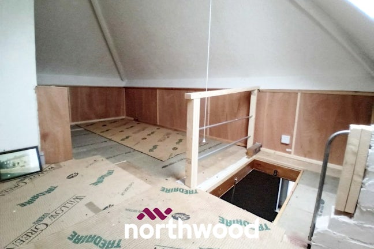Coppice Grove Hatfield,
Doncaster,
DN7
- 5 High Street, Hatfield, Doncaster,
South Yorkshire, DN7 6RS - 01302 279196
- hatfield@northwooduk.com
Features
- Traditional Family Home
- Two large reception area's
- Ample Parking to rear
- Impressive Grounds to front and rear
- Very Large footprint
- CCTV coverage
- Converted Garage
- Useable Loft Space with Window and steps up
- Classic kitchen/Diner
- Downstairs Bedroom
- Council Tax Band: D
Description
Tenure: Freehold
This seriously impressive 4 bedroom detached home is pleasantly situated in the vibrant village of Hatfield.
This property comprises of a spacious lounge/ diner, additional sitting room leading out to patio area, kitchen/ diner with ample units and workspace, utility room incorporating downstairs WC, integral garage with option to be multiuse room, four double bedrooms, WC to second bedroom and bathroom with fitted storage furniture.
The exterior has much to offer with mainly laid to lawn at the front surrounded by a smart brick garden wall and to the there are two iron gates leading to private court yard with ample parking and access to garage. the rear garden boasts lawn area, patio area, additional seating area and pond.
When it comes to Hatfield this village has it all!! From shops to pubs and schools to transport links there is something for everyone.
EPC rating: D. Council tax band: D, Tenure: Freehold,
Entrance Hall
Entrance via hard wooden door with obscure glass panel and obscure glass windows either side. Fitted carpet, radiator, power points and coving to the ceiling.
Lounge/ Dining Room
4.99m (16′4″) x 6.72m (22′1″)
Fitted carpet, two front facing uPVC double glazed windows with leaded design, radiators, feature arch way, brick fireplace, coving to the ceiling, wall lights, ample power points and radiators.
Sitting Room
3.74m (12′3″) x 5.79m (18′12″)
Fitted carpet, rear facing double glazed uPVC window and french doors and adjoining full length window leading to patio area, wall lights, radiator, coving to the ceiling and ample power points.
Kitchen/ Dining area
2.76m (9′1″) x 3.37m (11′1″)
Tiled floor, two rear facing double glazed uPVC windows, cream shaker style wall and base units with wooden effect worksurface, five ring gas hob, stainless steel sink and mixer tap, partial tiling to the walls, spotlights to ceiling and feature wooden beams, eyelevel microwave and built in electric oven, space for fridge freezer, eye level display shelves, radiator and ample power points. Underfloor heating.
Utility Room/ WC
Tiled floor, front facing uPVC double glazed obscure glass window with leaded design, space for washer and dryer, wash hand basin, WC and ample power points.
Integral Garage
Tiled carpet, loft access, two front facing uPVC double glazed window with leaded design, ample power points, coving and spotlights to the ceiling and radiator.
Bedroom Four
2.38m (7′10″) x 3.57m (11′9″)
Situated downstairs, fitted carpet, front facing and rear facing uPVC double glazed windows with leaded design, exposed brick wall, radiator, coving to ceiling and ample power points.
Stairs and Landing
Fitted carpet, wooden handrail, side facing uPVC double glazed obscure glazed window, loft access (which is semi-converted) radiator, cupboard and power point.
Bedroom One
3.65m (11′12″) x 4.36m (14′4″)
Fitted carpet, front facing uPVC double glazed window with leaded design, range of built in bedroom furniture, radiator, coving to the ceiling and ample power points.
Bedroom Two
3.46m (11′4″) x 3.48m (11′5″)
Fitted carpet, front facing uPVC double glazed window with leaded design, radiator, coving to the ceiling and ample power points. Adjoining WC and sink.
Bedroom Three
2.87m (9′5″) x 3.79m (12′5″)
Fitted carpet, rear facing uPVC double glazed window, radiator, coving to the ceiling and ample power points.
Bathroom
Tiled floor, rear facing uPVC double glazed obscure glass window, heated towel rail, corner shower cubicle, bath, range of fitted furniture housing WC and wash hand basin and tiled walls.
Exterior
To the rear there is one iron gate and one wood leading to private court yard, also two electric gates, ample parking, finely manicured lawn, beautiful, pond, patio area and further seating area's and greenhouse, shed and chicken run. Lean to at the side for storage. To the front there is a finely manicured lawn with brick wall and gate with winding garden path, a range of trees and mature shrubbery.
Disclaimer
Conigree, Coppice Grove - Disclaimer These details are intended to give a fair description only and their accuracy cannot be guaranteed nor are any floor plans (if included) exactly to scale. These details do not constitute part of any offer or contract and are not to be relied upon as statements of representation or fact. Intended purchasers are advised to recheck all measurements before committing to any expense and to verify the legal title of the property from their legal representative. Any contents shown in the images contained within these particulars will not be included in the sale unless otherwise stated or following individual negotiations with the vendor. Northwood have not tested any apparatus, equipment, fixtures or services so cannot confirm that they are in working order and the property is sold on this basis.

