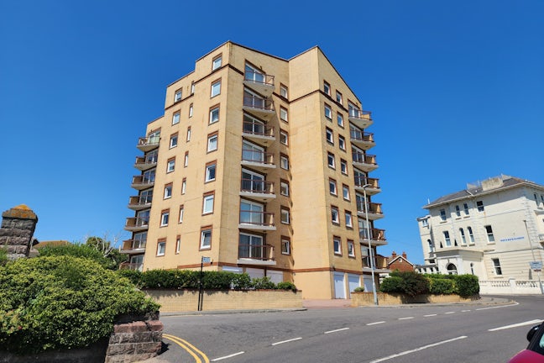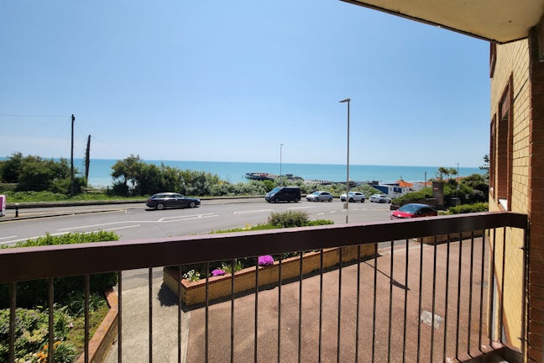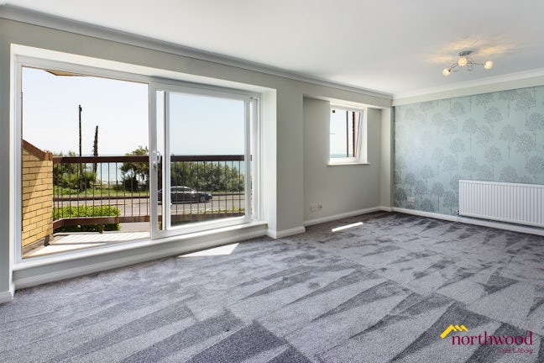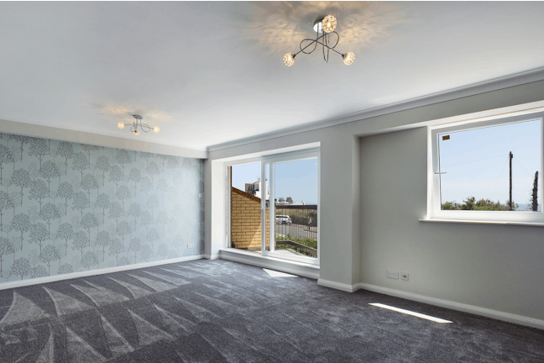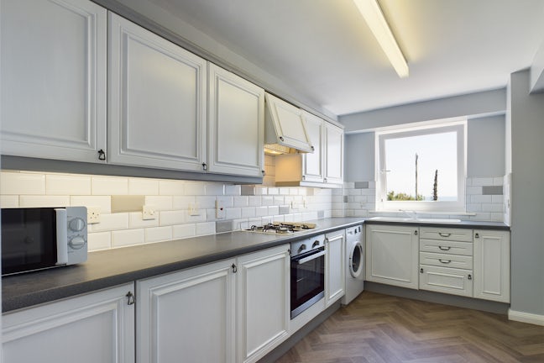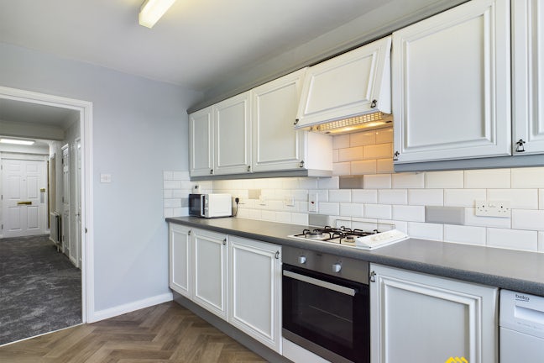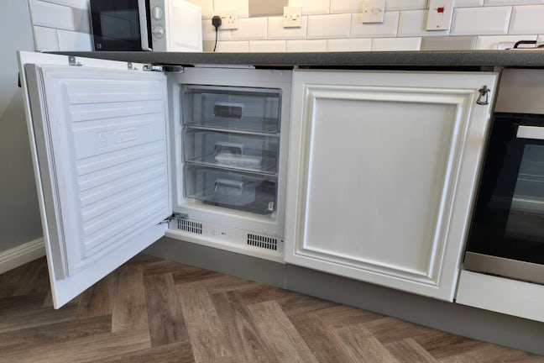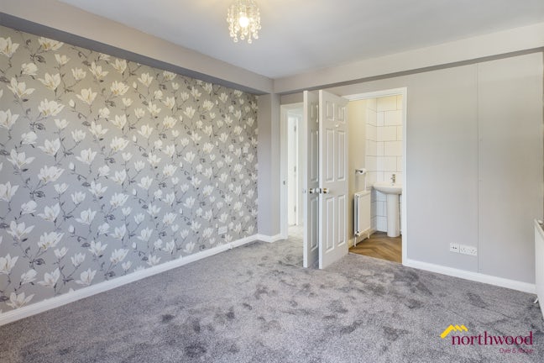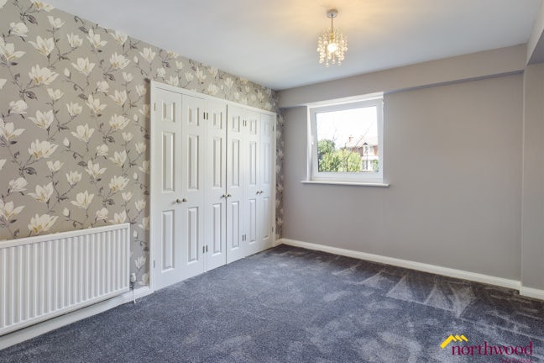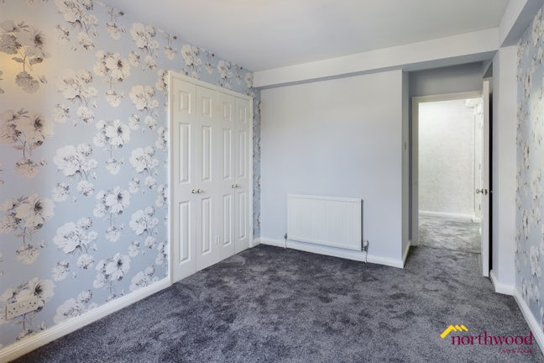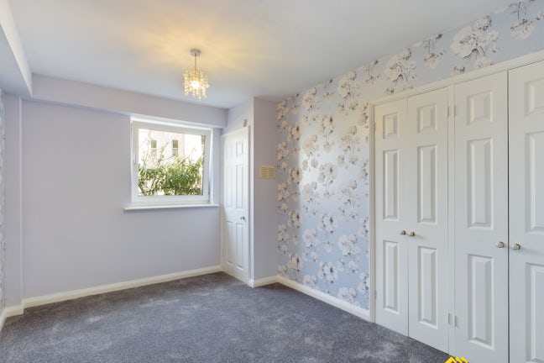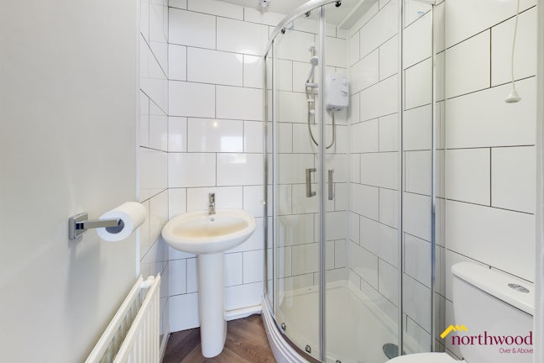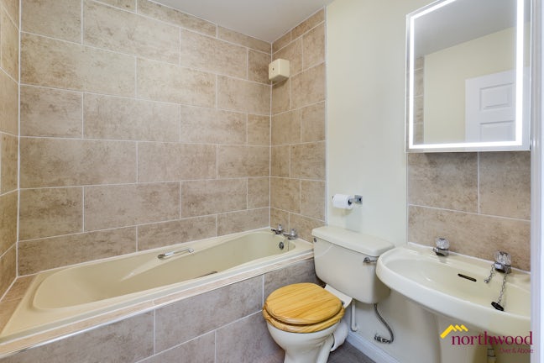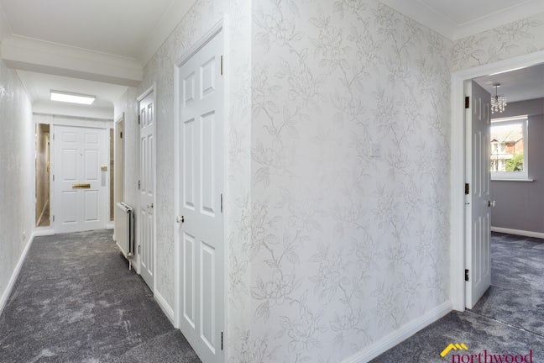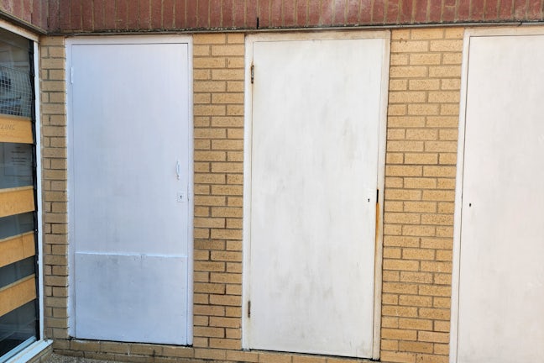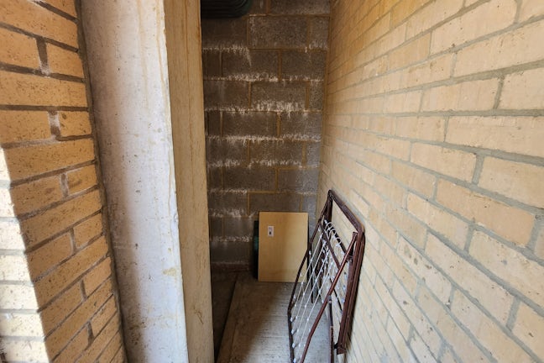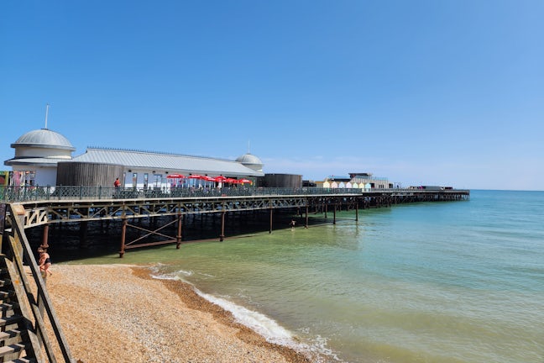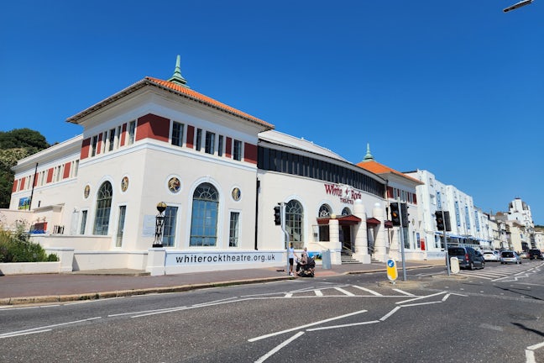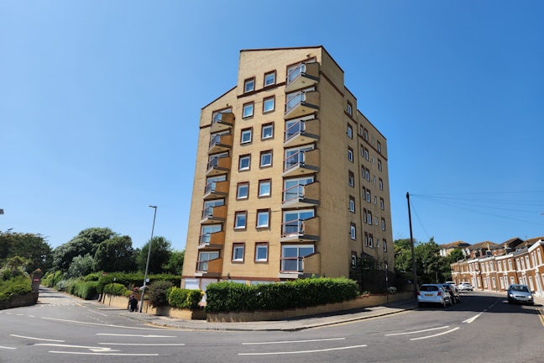White Rock Road Hastings,
TN34
- 81-83 South Street,
Eastbourne, BN21 4LR - 01323 744544
- eastbourne.salesleads@northwooduk.com
Features
- CHAIN FREE
- SHARE OF FREEHOLD
- Two bedroom, first-floor apartment
- Sought after central location
- Balcony with sea views
- Brick storage unit
- Completely refurbished
- Secure entry phone
- Allocated Parking Space
- Council Tax Band: D
Description
Tenure: Share of Freehold
Northwood are delighted to welcome to market this fully refurbished, ground-floor, two-bedroom apartment in the heart of Hastings.
Accommodation comprises: large living room, fitted kitchen with integrated appliances, two double bedrooms with built-in wardrobes, bathroom, en suite shower room and balcony with views over the White Rock Theatre to Hastings pier and the sea.
Further benefits include brand new gas boiler, external brick storage unit, secure entry phone and allocated parking space.
Located in the heart of Hastings, adjacent to White Rock Gardens, the White Rock Theatre and Hastings pier, this spacious ground-floor flat is bright, airy and has been completely renovated to an exceptionally high standard throughout.
Council Tax: Band D - £2328
Lease: Share of Freehold (999 years from 25 December 1987)
Service Charge: £1250 per annum
Mobile Phone Coverage and Broadband speeds can be checked on the Ofcom website: https://checker.ofcom.org.uk/
Please view our immersive virtual tour (provided free of charge to all vendors) to fully appreciate this fantastic property: https://tour.giraffe360.com/3e45cf5db1264db190b9023ee2442337/
EPC rating: C. Council tax band: D, Domestic rates: £2328, Tenure: Share of freehold, Annual service charge: £1250,
Entrance Hall
1.16m (3′10″) x 6.52m (21′5″)
C-shaped entrance hall with new grey carpet, secure entry-phone and built-in airing and storage cupboards
Bedroom One
2.75m (9′0″) x 3.89m (12′9″)
Double bedroom with brand new grey carpet, uPVC double-glazing to front aspect, boiler cupboard and built-in double wardrobe
Bathroom
1.78m (5′10″) x 1.90m (6′3″)
Refurbished family suite with sandstone-effect tiles, extractor fan, light-up mirrored cabinet and suite comprising bath, basin and WC
Bedroom Two
3.15m (10′4″) x 3.85m (12′8″)
Large double bedroom with brand new grey carpet, uPVC double-glazing to front aspect, built-in double wardrobe and door to en suite
En Suite
1.35m (4′5″) x 1.46m (4′9″)
Brand new en suite shower room with white tiles and white suite comprising basin, WC and shower cubicle
Living Room
4.04m (13′3″) x 6.09m (19′12″)
Spacious living room with room for three piece suite and dining table, brand new grey carpet and uPVC patio door to balcony
Balcony
1.54m (5′1″) x 2.73m (8′11″)
Triangular balcony to side aspect affording stunning views of Hastings Pier and the sea
Kitchen
2.25m (7′5″) x 4.06m (13′4″)
Refurbished kitchen with white and grey subway tiles, white cabinets with grey accents and work surface, integrated fridge, freezer and cooker hood, gas hob, brand new built-under electric oven, brand new washing machine
Storage Unit
Brick-built external storage unit with secure locking door
Parking space
Allocated parking space near the building main door

