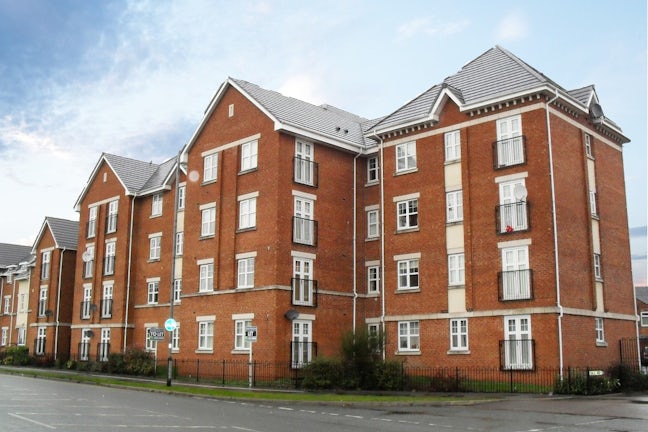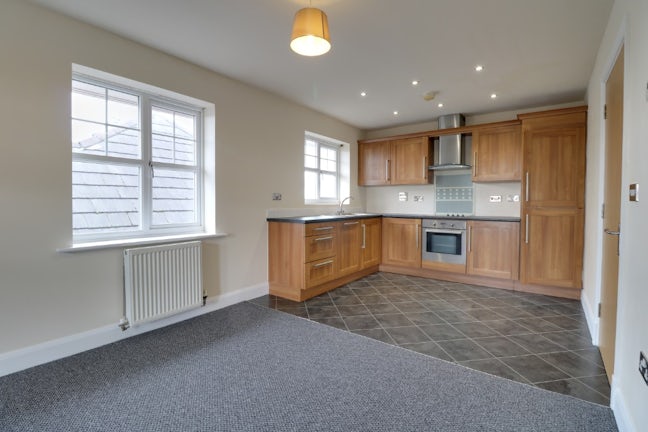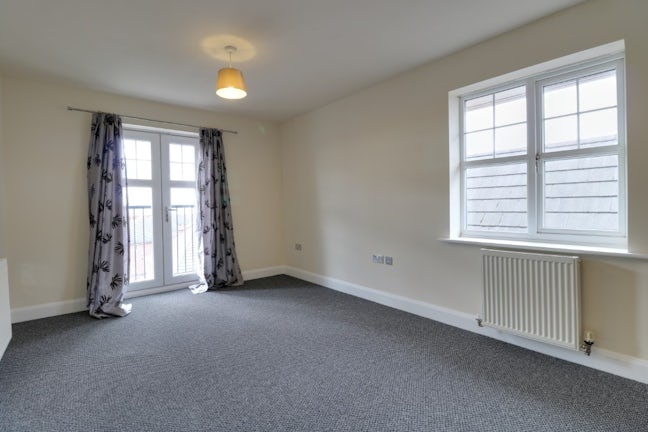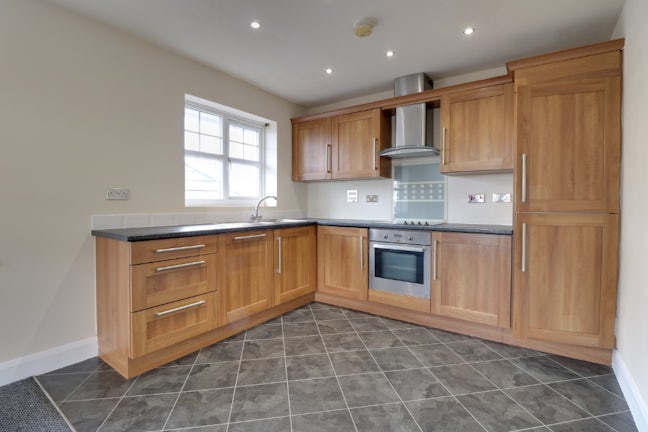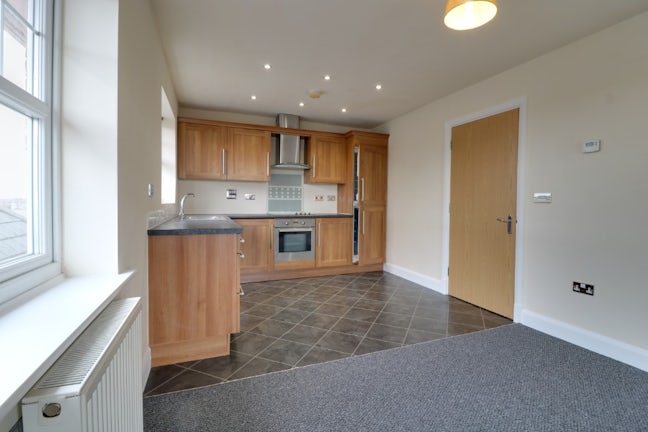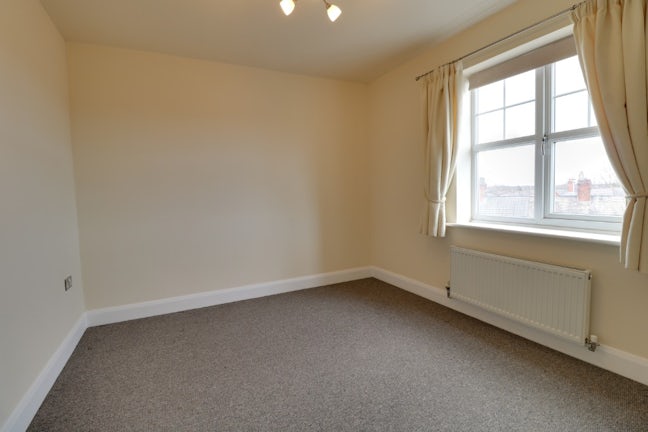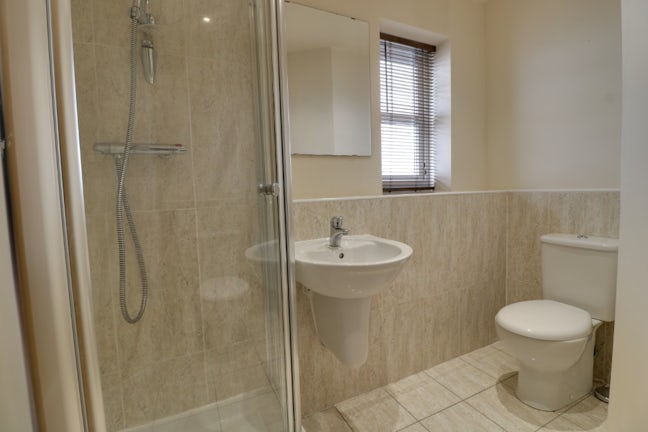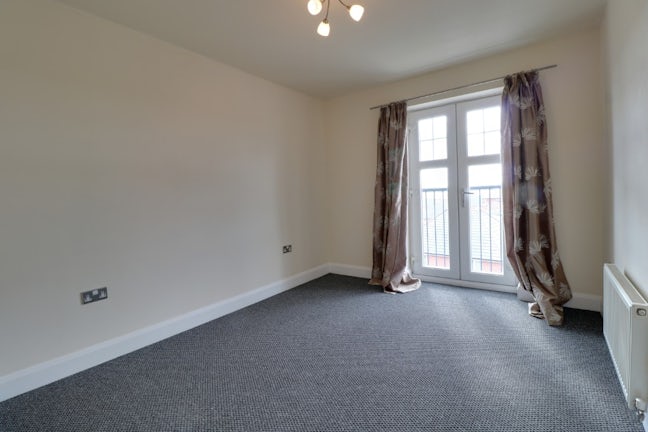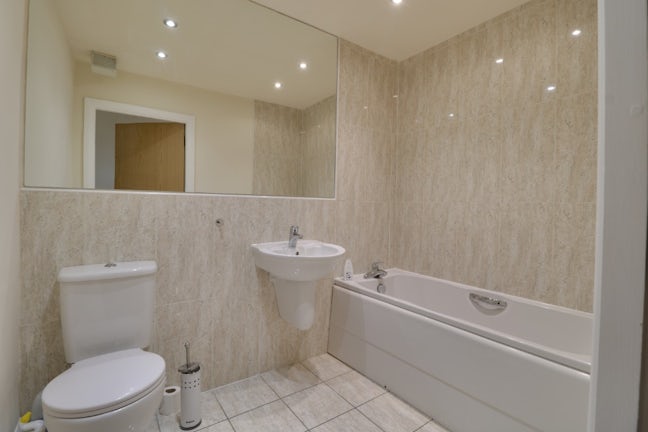Points House Crewe,
CW1
- 9 Hightown,
Sandbach, CW11 1AD - 01270 768917
- sandbach@northwooduk.com
Features
- Upper Floor Apartment
- Allocated Parking
- Two Bedrooms
- MAster Bedroom with EnSuite
- Council Tax Band: B
Description
Tenure: Leasehold
Offered for sale, with no chain, this upper floor two bedroom apartment. The apartment is well presented, benefitting from a secure gated entrance, allocated parking, spacious hallway with storage, modern bathroom and kitchen with integrated appliances, double glazing and two double bedrooms.
EPC rating: D. Council tax band: B, Tenure: Leasehold,
Entrance Hallway
Provides access to the living areas, bedrooms and bathroom. Double glazed window, spot lighting, central heating radiator, intercom.
Open Plan Dining Kitchen & Lounge
A range of matching drawer eye and base level units. Stainless steel sink and drainer unit set within a heat resistant roll edge top. Integrated fridge freezer, four ring hob, extractor hood and oven. Dual aspect with double glazed windows and a juliet balcony. A combination of spot and drop pendant lighting, central heating radiator.
Bedroom One
Spot lighting, double glazed window, central heating radiator, access to the...
En-Suite
A matching white three piece suite comrpising, low level WC, wash hand basin, enclosed corner shower, spot lighting, extractor fan, window and central heating radiator. Tiled flooring and part tiled walls.
Bedroom Two
Spot lighting, juliet balcony, central heating radiator.
Family Bathroom
A white three piece suite comprising low level WC, wash hand basin and bath. Tiled flooring and walls with a large fitted mirror. Spot lighting and a towel radiator.
Additional Information
1. These particulars have been prepared in good faith as a general guide, they are not exhaustive and include information provided to us by other parties including the seller, not all of which will have been verified by us. They do not form part of any offer or contract and should not be relied upon as statements of fact. 2. We have not carried out a detailed or structural survey; we have not tested any services, appliances or fittings and we have not verified all statutory approvals or consents. Measurements, floor plans, orientation and distances are given as approximate only and should not be relied on. 3. The photographs are not necessarily comprehensive or current, aspects may have changed since the photographs were taken. No assumption should be made that any contents are included in the sale. 4. Prospective purchasers should satisfy themselves by inspection, searches, enquiries, surveys, and professional advice about all relevant aspects of the property

