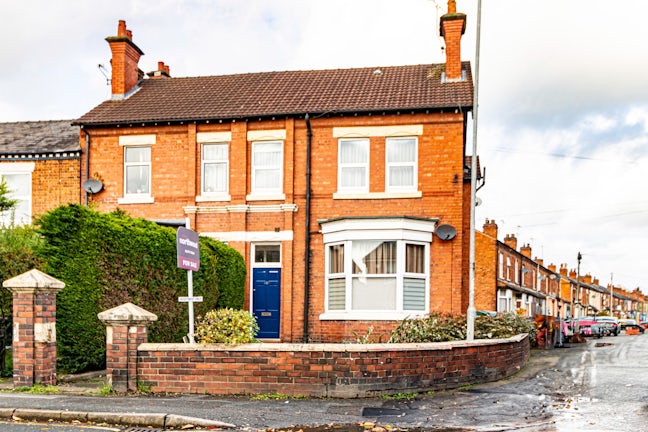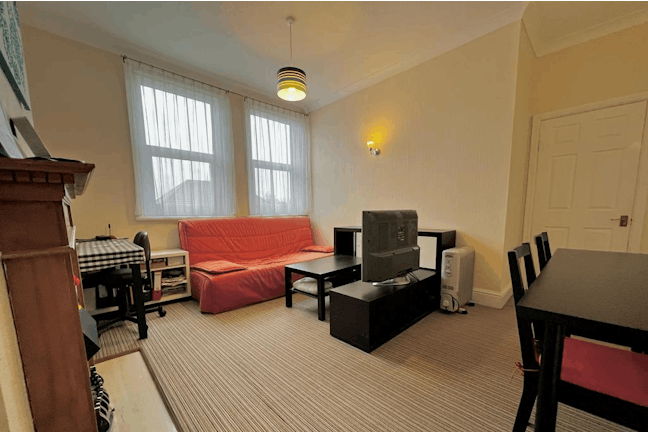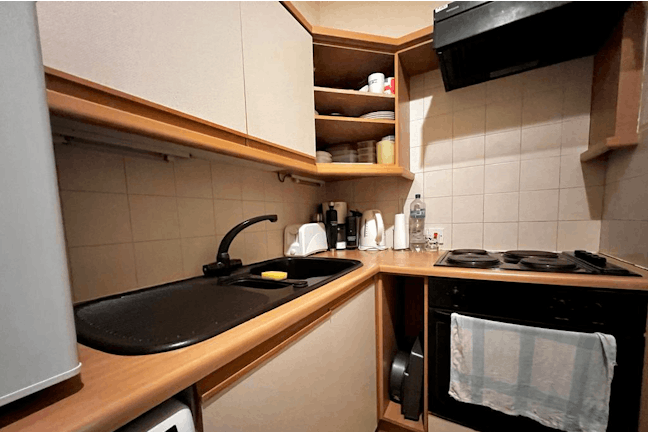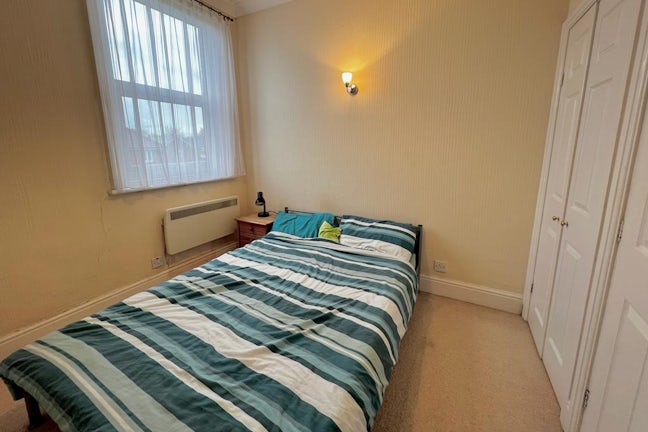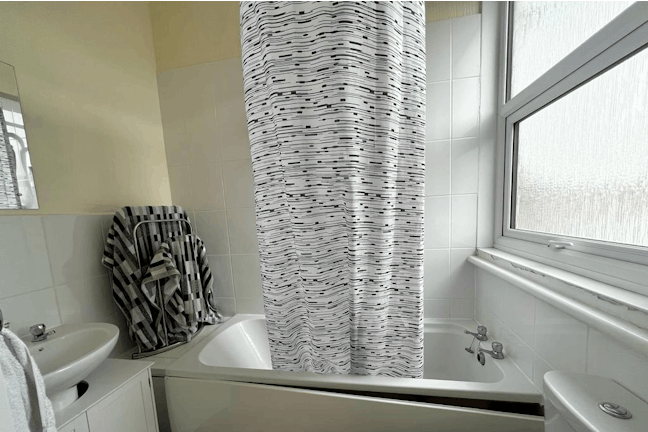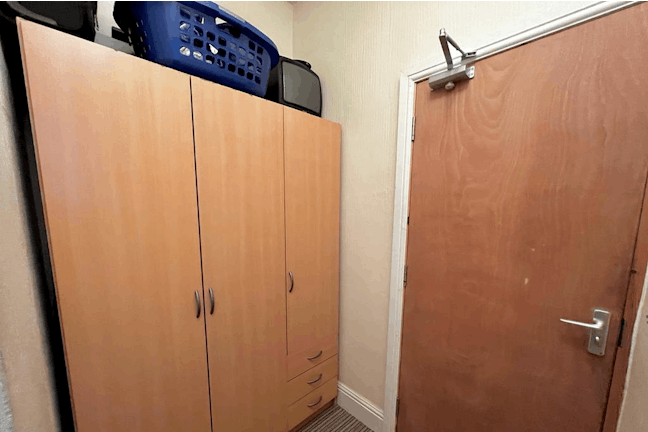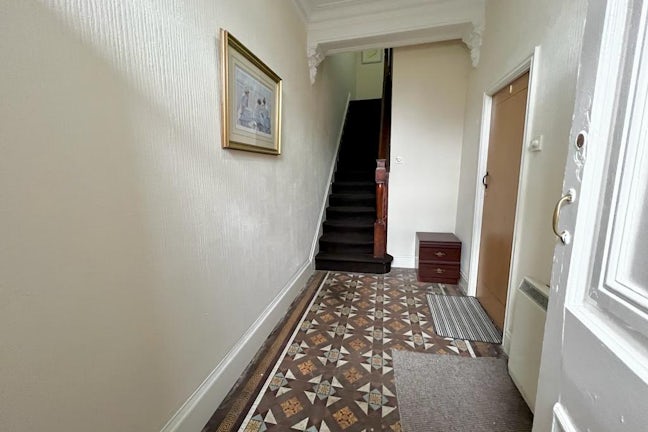West Street Crewe,
CW1
- 9 Hightown,
Sandbach, CW11 1AD - 01270 768917
- sandbach@northwooduk.com
Features
- Excellent investment opportunity
- Close to the town centre
- Ready made tenant
- Possible 8.6% Yield
- One bedroom
- Off road parking
- Council Tax Band: A
Description
Tenure: Leasehold
The original “railway” town, Crewe developed during the 19th century as one of the world's greatest engineering hotbeds, a tradition maintained today as the home of Bentley Motors. Crewe has a lot more to offer than just trains. There’s a thriving live music scene, as well as a range of shops, bars, pubs and restaurants. Take a stroll in Queen’s Park, a traditional Victorian park that is being restored to her former glory or take in a show at the award winning Crewe Lyceum or venture further afield through the wider Cheshire countryside. Major employers include AO.com, Bentley and Leighton Hospital whilst the town is well served with primary and secondary schools.
This is the perfect opportunity to purchase a ready made investment. Complete with a sitting tenant who has loved living in the property since 2016. With a possible market yield of up to 8.6% (currently 6.4%). Conveniently located close to the town centre and local amenities this one bedroom FIRST FLOOR apartment with OFF ROAD PARKING is available to purchase on the INVESTMENT MARKET ONLY .
EPC rating: E. Council tax band: A, Tenure: Leasehold,
Communal Entrance
Minton tiled floor and stairs to the first floor.
Entrance Hall
Ceiling light point
Lounge
3.46m (11′4″) x 4.25m (13′11″)
Two wall light points. Storage heaters. Electric fire with marble effect inset and hearth with wooden surround. Coving. Two uPVC sash style windows to the front elevation.
Kitchen
1.42m (4′8″) x 2.07m (6′9″)
Fitted with a range of base and wall units with roll top work surface incorporating one and a half bowl sink with drainer. Electric hob and oven with extractor fan over. Space for washing machine and fridge. Complimentary tiled splashback.
Bedroom
2.29m (7′6″) x 2.71m (8′11″)
Sash window to the front elevation, storage heater and double wardrobe.
Bedroom
2.29m (7′6″) x 2.71m (8′11″)
Sash window to the front elevation, storage heater and double wardrobe.
Bathroom
White sanitary wear to include a panelled bath with electric shower over. Pedestal hand basin and low level W.C. There is a cupboard housing a hot water cylinder and a modesty glazed window to the rear. Complimentary white tiling.
Externally
The property is set back from the road with a paved front garden. To the rear is residents off road parking.
Additional information
The property is council tax band A and is a leasehold property with further details to follow.
Please note
1. These particulars have been prepared in good faith as a general guide, they are not exhaustive and include information provided to us by other parties including the seller, not all of which will have been verified by us. They do not form part of any offer or contract and should not be relied upon as statements of fact. 2. We have not carried out a detailed or structural survey; we have not tested any services, appliances or fittings and we have not verified all statutory approvals or consents. Measurements, floor plans, orientation and distances are given as approximate only and should not be relied on. 3. The photographs are not necessarily comprehensive or current, aspects may have changed since the photographs were taken. No assumption should be made that any contents are included in the sale. 4. Prospective purchasers should satisfy themselves by inspection, searches, enquiries, surveys, and professional advice about all relevant aspects of the property

