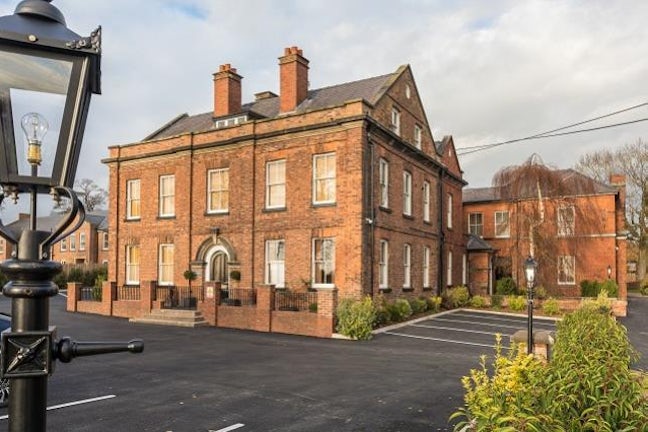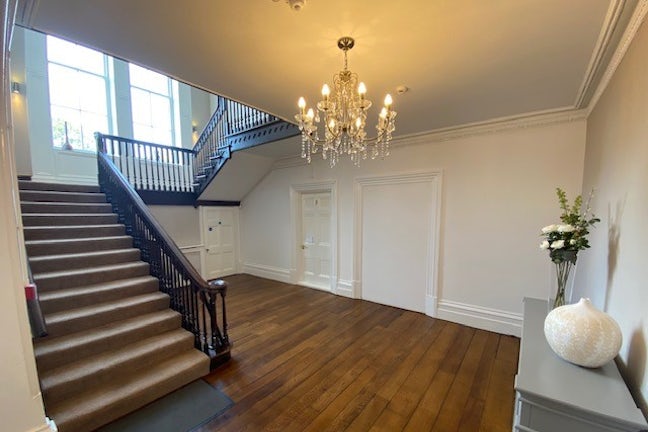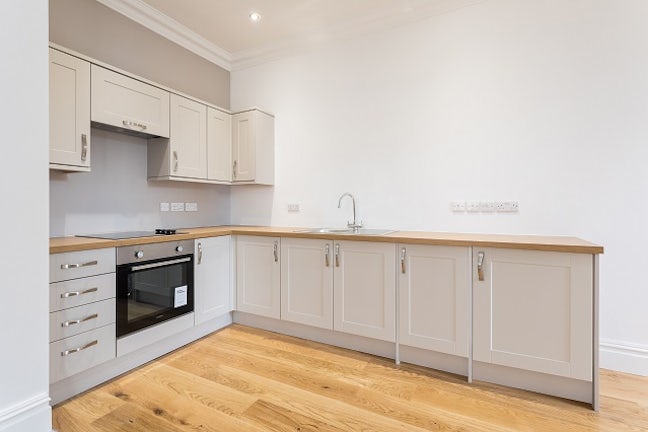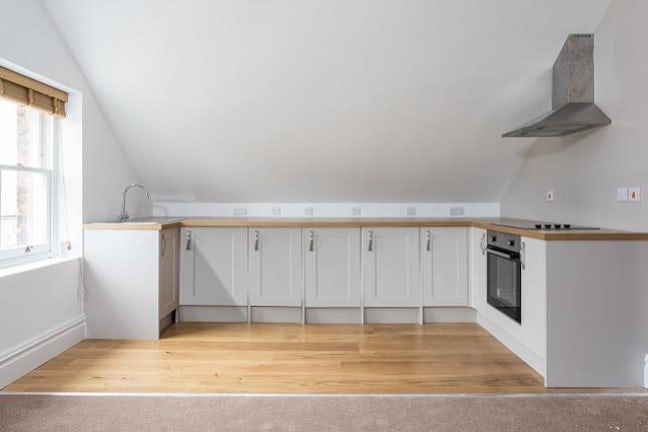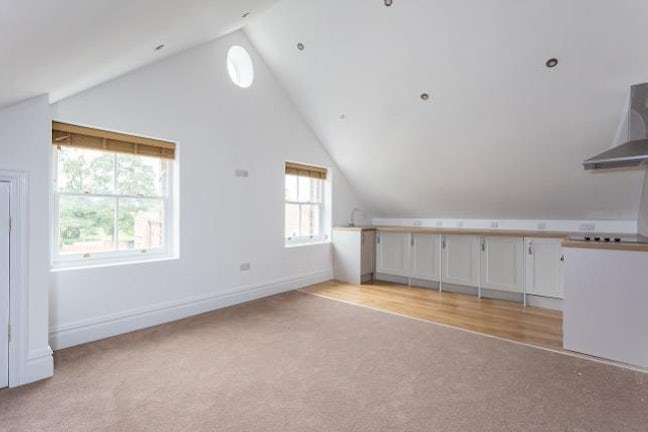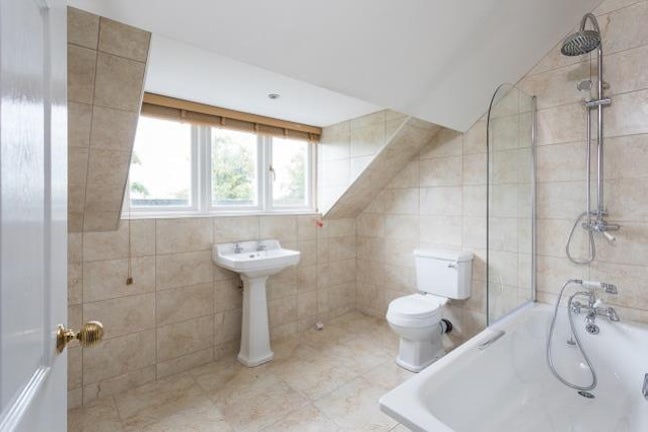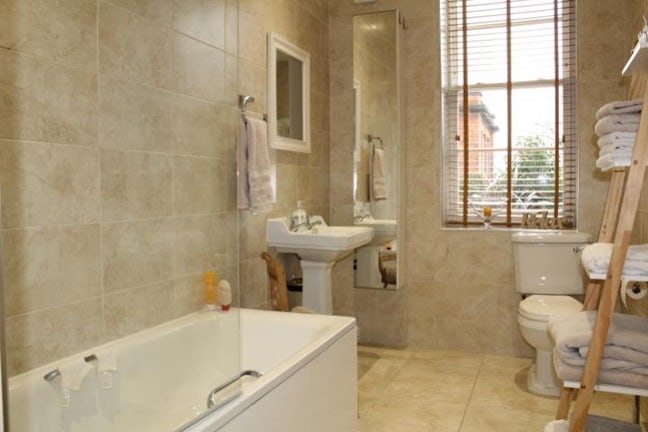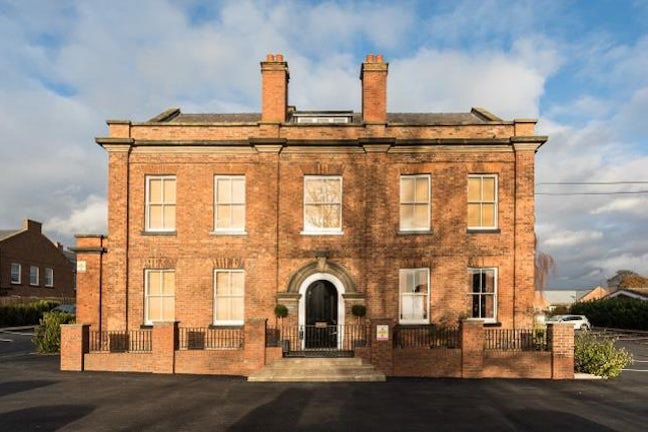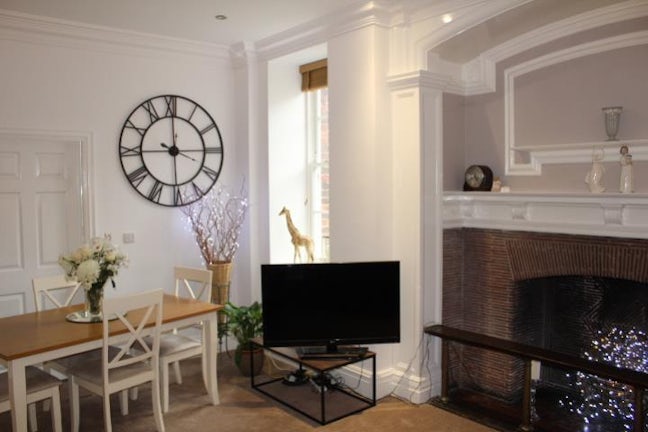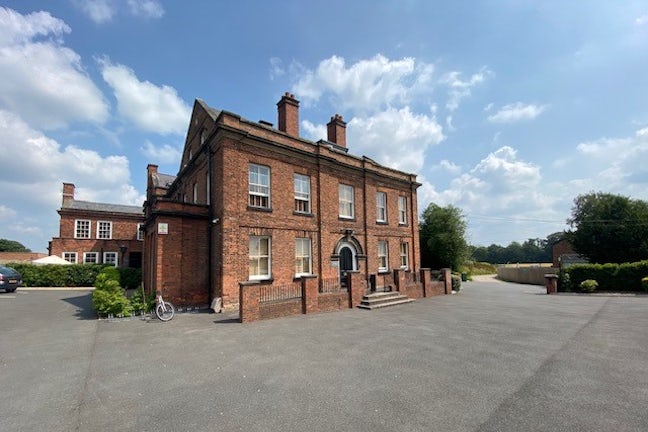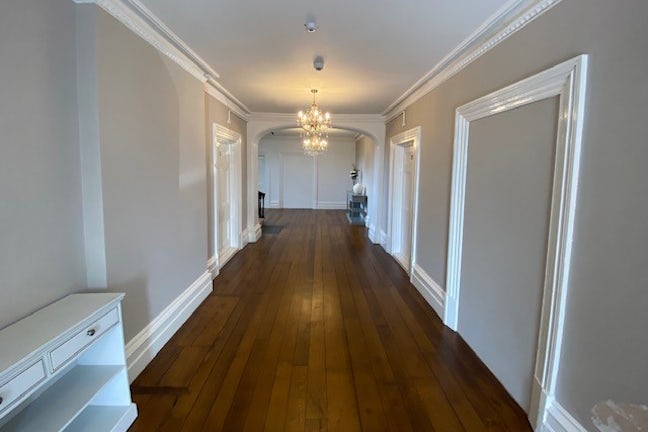The Hill Sandbach Heath,
Sandbach,
CW11
- 9 Hightown,
Sandbach, CW11 1AD - 01270 768917
- sandbach@northwooduk.com
Features
- Unique investment opportunity
- 17 apartments
- Fully occupied
- Proven yield
- Potential share acquisition
Description
Tenure: Freehold
A rare opportunity to purchase a unique Georgian mansion block set on the outskirts of a popular market town, offering seventeen individual apartments, all fully occupied and with a proven investment yield. The Mansion commands an elevated position with open countryside views, yet just a short walk from local amenities. Excellent transport, schools and communication links have made this a desirable location reflected in premium rentals achieved.
Sandbach is a popular market town set in the South Cheshire countryside. The historic town centre and conservation area surrounds the cobbled square with regular weekly and monthly markets and a wide range of amenities and shops, and many popular bars and restaurants. Communication links are excellent with a railway station linking the town to Crewe and Manchester and easy access to the M6. The town has two highly rated High Schools and a number of well regarded primary schools.The area is set to benefit from further investment as HS2 extends through to Crewe.
EPC rating: C. Council tax band: X, Tenure: Freehold,
Overview
From its early Georgian origins, The Mansion has seen considerable Victorian and Edwardian additions which together with later additions has created a distinctive and imposing property. The most recent development has seen the creation of 17 desirable apartments comprising 5 one bedroom and 11 two bedroom (including 1 duplex). with one 3 bed duplex On the ground floor a number of the apartments benefit from private gardens and all benefit from allocated parking. The property hosts a wealth of original features including the original grand staircase, whilst each apartment is unique providing contemporary living within the grand historic setting. The apartments are all fully occupied under ASTs with rentals commanding a premium within the area and reflecting not only the quality of the accommodation but the locations just a short walk from the popular town centre and with easy access to the wider transport network.
Key features
Imposing setting with many original features Contemporary finishes and fittings Underfloor heating All apartments meeting proposed EPC ratings Generous parking Walking distance to town centre Communal apartments Indicative gross yield of 5.9%
Gardens
The mansion stands on a large plot with car parking to the front and sides with lawned gardens to the West and North providing private gardens for several apartments and a large and attractive communal garden for the larger residence.
Listing & history
The property is listed Grade II under entry 1330402. The original building was constructed in 1733 for the Grainger family with significant additions in 1870 and 1912. The Mansion was occupied by the Twemlow family until 1964 and subsequently operated as a care home by Leonard Cheshire homes until 2011 before the current renovations and conversion to apartments completed in 2018 under Cheshire East planning reference 14/3215C
EPC Ratings
The apartments are all rated at C, except for apartments 9 and 14 which are rated B
Services
All mains services are connected, Superfast broadband speeds of up to 80Mbps are indicated.
Tenure
Freehold
Directions
From the M6 junction 16, take the A534 towards Sandbach, turning left at the first traffic lights onto the A533/The Hill. The property is on the left hand side after 0.4miles.
Purchase
The property can be purchased on a standalone basis or through a sale and purchase of the existing corporate body under which it is registered.
Notes
1. These particulars have been prepared in good faith as a general guide, they are not exhaustive and include information provided to us by other parties including the seller, not all of which will have been verified by us. They do not form part of any offer or contract and should not be relied upon as statements of fact. 2. We have not carried out a detailed or structural survey; we have not tested any services, appliances or fittings and we have not verified all statutory approvals or consents. Measurements, floor plans, orientation and distances are given as approximate only and should not be relied on. 3. The photographs are not necessarily comprehensive or current, aspects may have changed since the photographs were taken. No assumption should be made that any contents are included in the sale. 4. Prospective purchasers should satisfy themselves by inspection, searches, enquiries, surveys, and professional advice about all relevant aspects of the property

