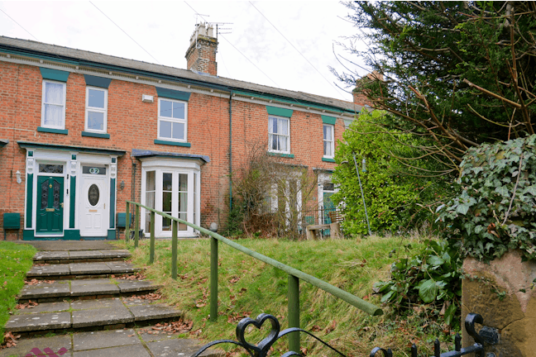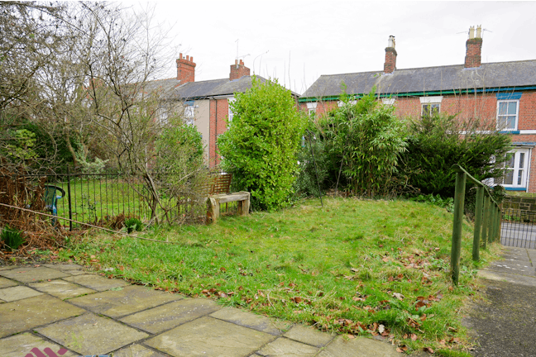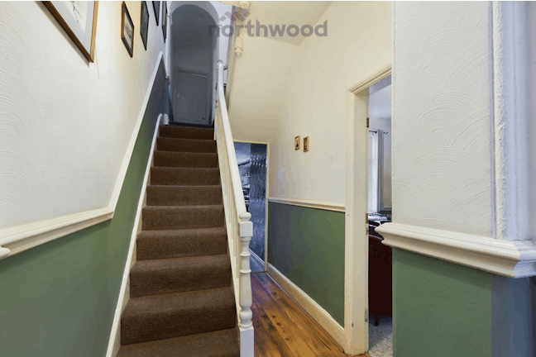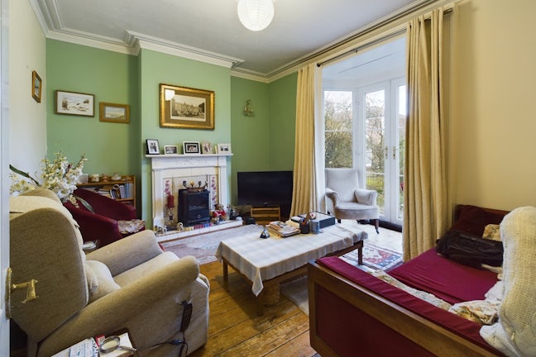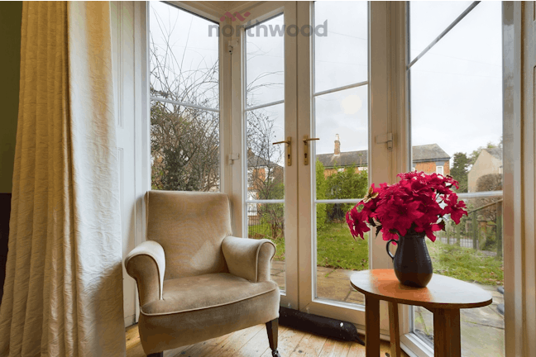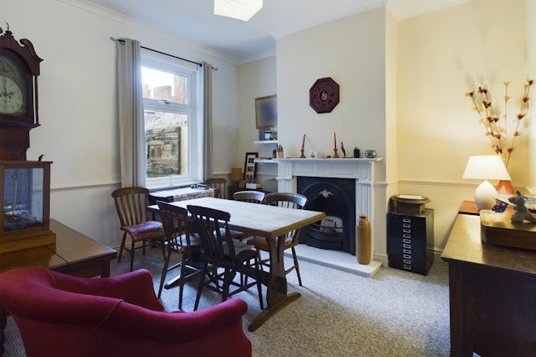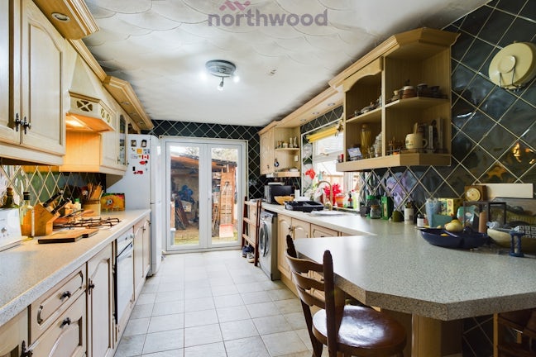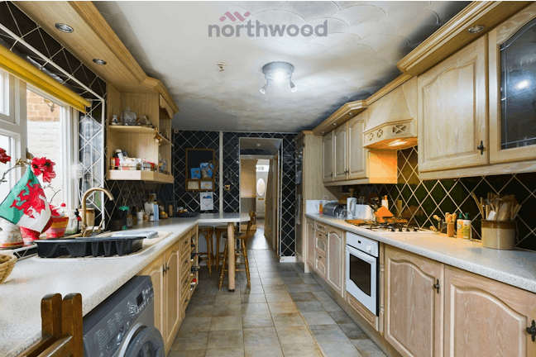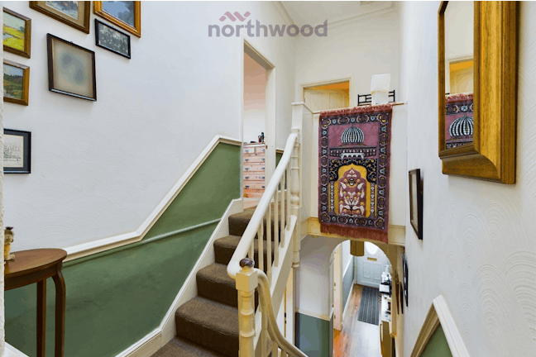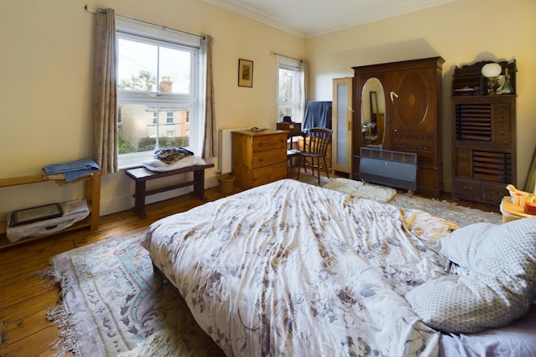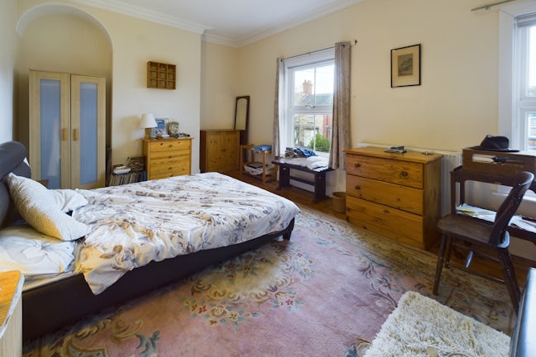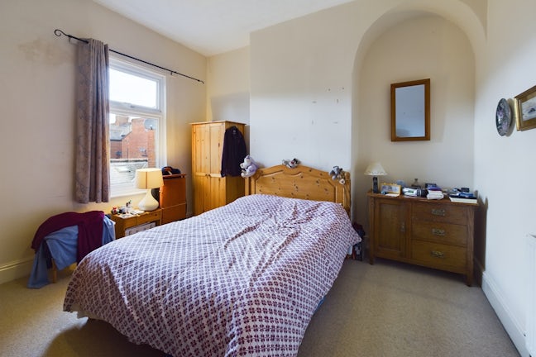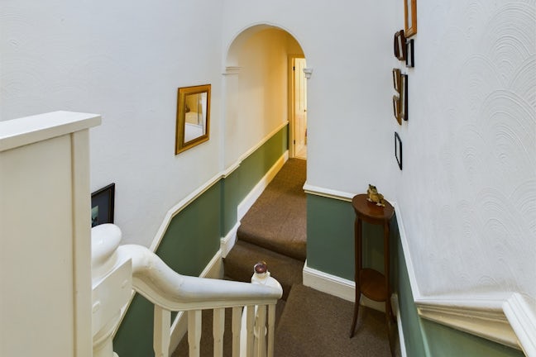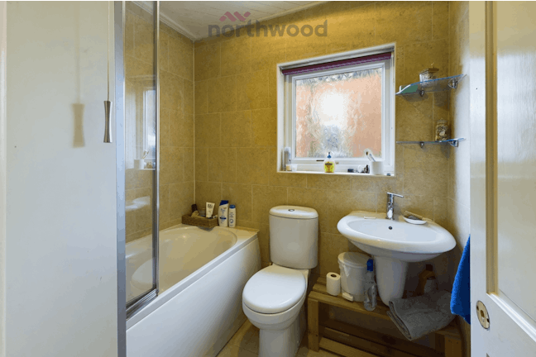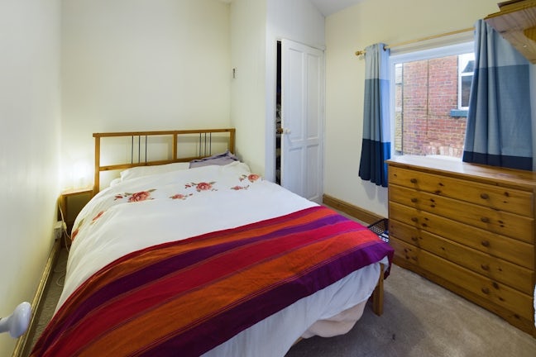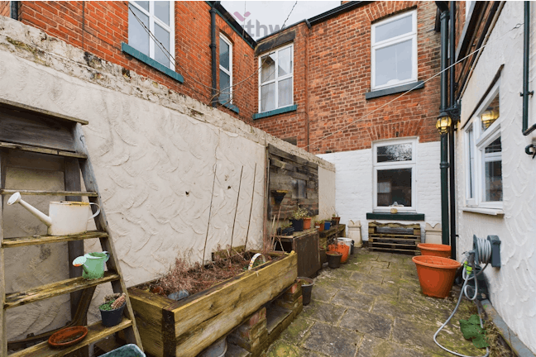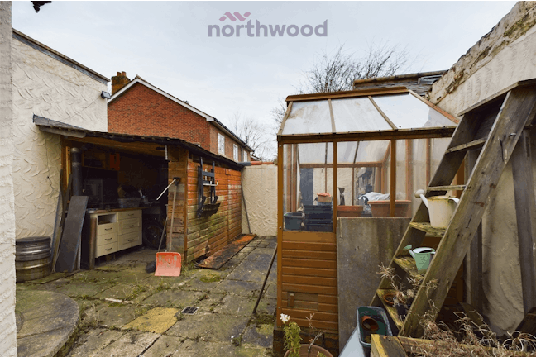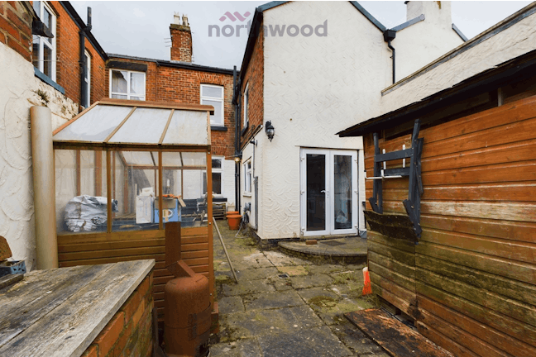Erddig Road Wrexham,
LL13
- 27 King Street,
Wrexham, LL11 1HF - 01978 356100
- wrexham@northwooduk.com
Features
- Three Bedrooms
- Victorian Terrace
- Period Features
- Popular Location
- Two Reception Rooms
- Front & Rear Gardens
- Nearby To Schools
- Close To Green Spaces
- Council Tax Band: D
Description
Tenure: Freehold
Virtual Tour Available. A fantastic opportunity to purchase this impressive three bedroom Victorian terraced property, near to Erddig within the Fairy Road Conservation Area. Period features and character aplenty with high ceilings and well-proportioned rooms, decorative cornicing, bay window and ornate fireplaces. The internal specification briefly comprises, to ground floor; entrance hall, two reception rooms, kitchen and basement access; three double bedrooms and family bathroom to first floor. To the front of the property is a mature garden and to the rear, and enclosed yard.
Erddig Road is located less than 1 mile from Wrexham city centre, supermarkets and other convenience stores and has unobstructed routes to the A483. St Josephs Catholic & Anglican High School is less than 0.2 miles from the property.
EPC rating: D. Council tax band: D, Tenure: Freehold,
Front Garden
Wrought-iron gate leading into the garden, access to which is shared with the neighbouring property. Mature lawn with stone paving-slabs leading to the property.
Entrance Hall
Front door opening into the entrance hall, oak-effect laminate flooring, contrasting dcor above and below dado rail, radiator. Doorways lead to the reception rooms, kitchen and cellar; stairs lead to the bedrooms and bathroom.
Reception One
The Victorian style of the property is abundant here with exposed floorboards, ornately decorated fireplace, bay window with French door opening onto the garden.
Reception Two
The second reception could be utilised as either a living room or dining room; open fireplace, neutral dcor and carpeted floor.
Kitchen
Amply-sized kitchen with a range of wall and base units, which have shaker-style oak fascia's with laminate worktop and breakfast bar; tiled walls and floor, French door opening into the rear garden.
Basement/Cellar
Stairs leading down to the cellar; carpeted room with potential to be utilised a number of ways, such as a games room.
Landing - Upstairs
Loft access via hatch, double-glazed skylight to keep the hallway well lit.
Bedroom One
The master bedroom is a large double, exposed floorboards, neutral dcor with decorative cornicing. Two uPVC windows which overlook the front garden.
Bedroom Two
A comfortable double bedroom overlooking the rear garden.
Bedroom Three
The third bedroom will accommodate a double bed; fitted storage cupboard, radiator, uPVC window.
Bathroom
Suite comprising panelled bath with mains shower over and bi-fold shower screen, low-level w.c. pan with button flush, pedestal wash-hand basin with chrome mixer tap. Frosted uPVC window, ceiling spotlights, fully-tiled walls and floor.
Rear Garden
Enclosed, private paved garden; the gate leads to the gravel track behind the property.
Key Facts For Buyers Guide
The guide can be viewed by clicking the link at the top of the page in the media gallery, or by visiting the Northwood website at:
northwooduk.com/wrexham-estate-agents/property/terraced-house-for-sale-wrexham-ll13-P1770-153/
Disclaimer
Every care has been taken with the preparation of these property particulars but complete accuracy cannot be guaranteed. Prospective purchasers should satisfy themselves as to the correctness of the information given. We have not tested any apparatus, equipment, fixtures, fittings or service and so cannot verify they are in working order or fit for purpose. All dimensions are approximate.
Mortgages
Please call us to be put in touch with our independent mortgage advisor, who has access to thousands of mortgages, including exclusive deals not available on the high street. Their award-winning advice is tailored to your circumstances, whether youre looking to take your first steps on the property ladder, moving home, or even investing in a buy-to-let property. They can help find the right mortgage for you and support your application every step of the way.

