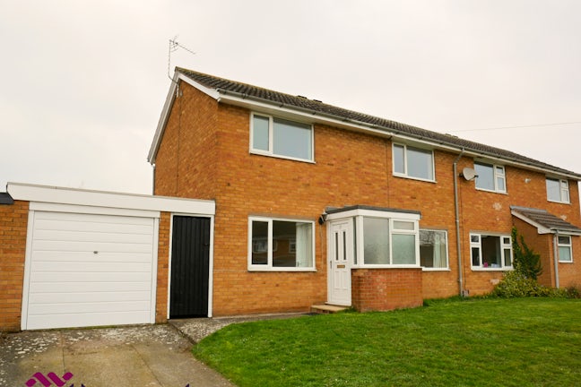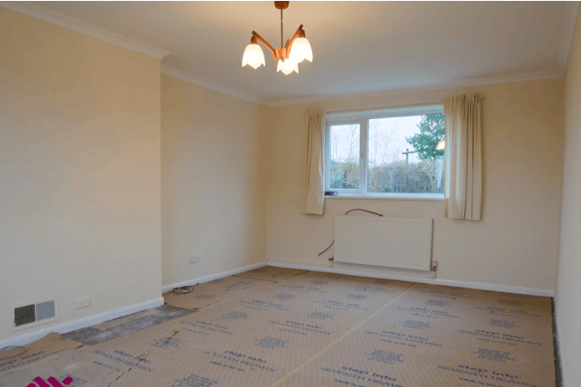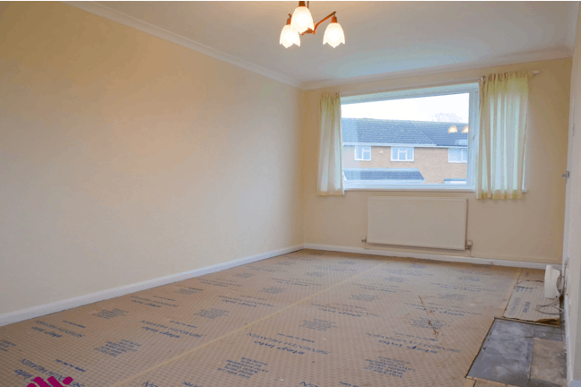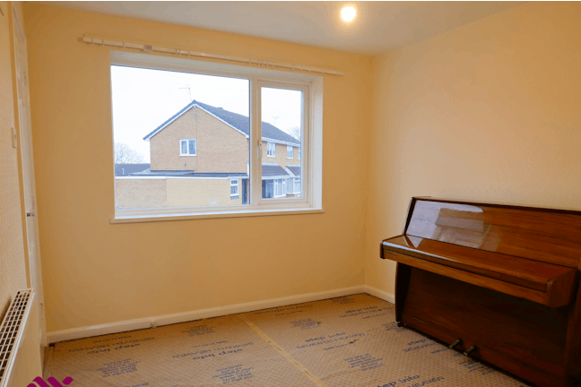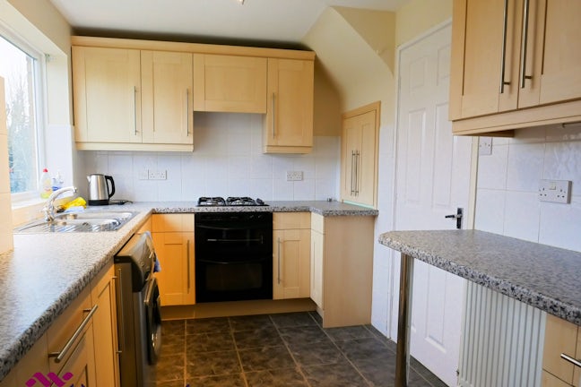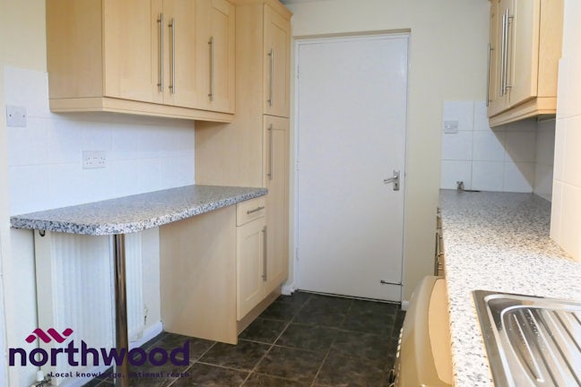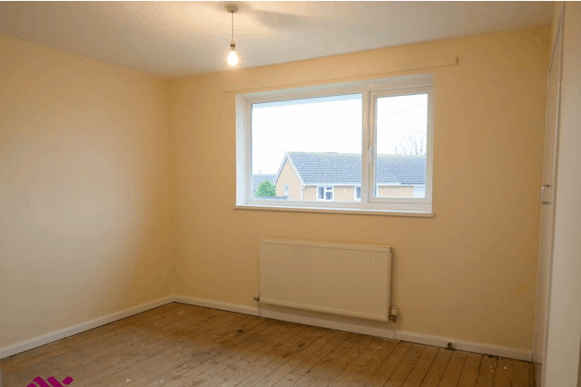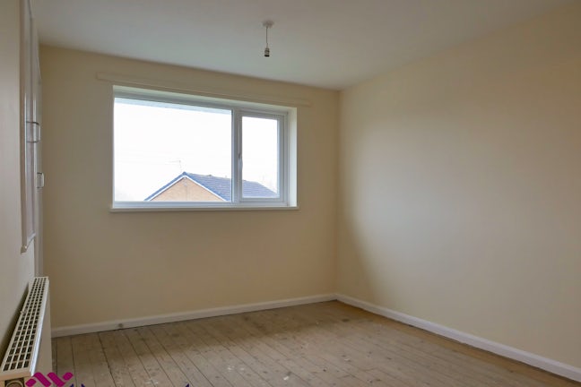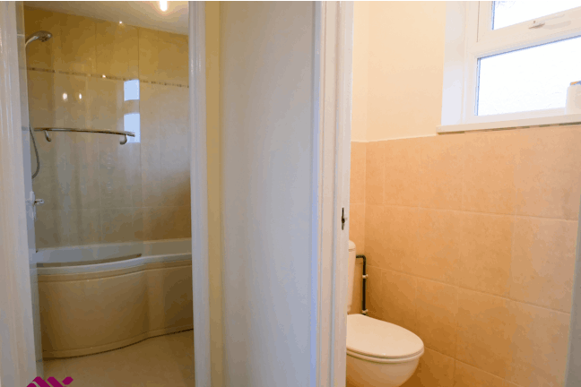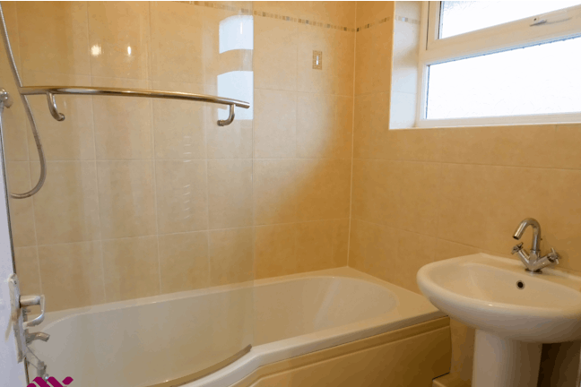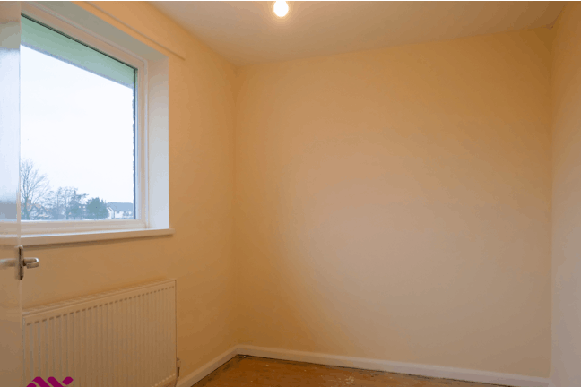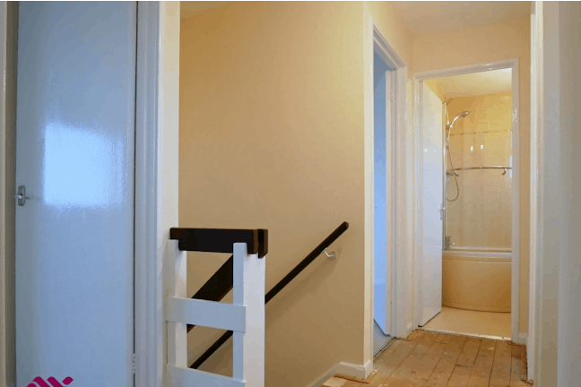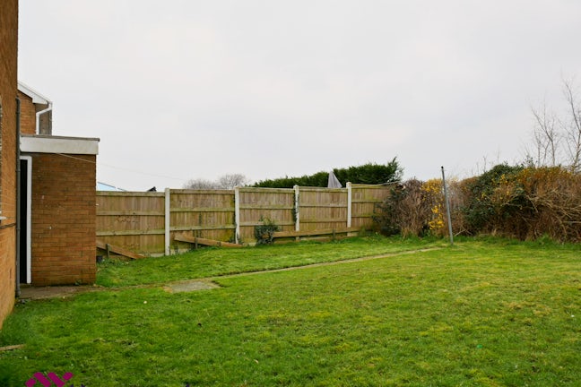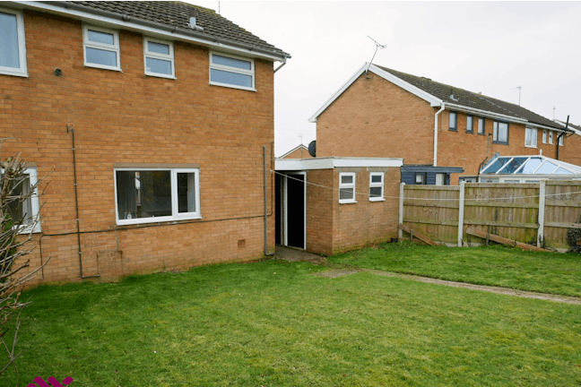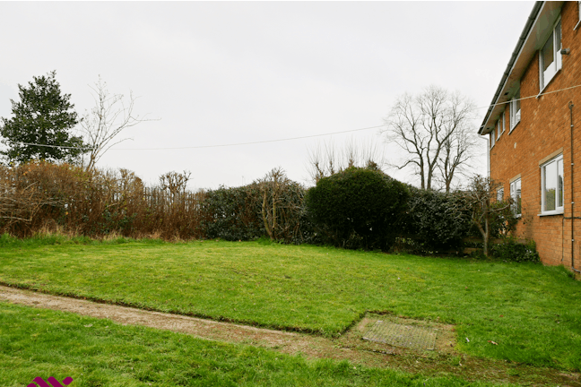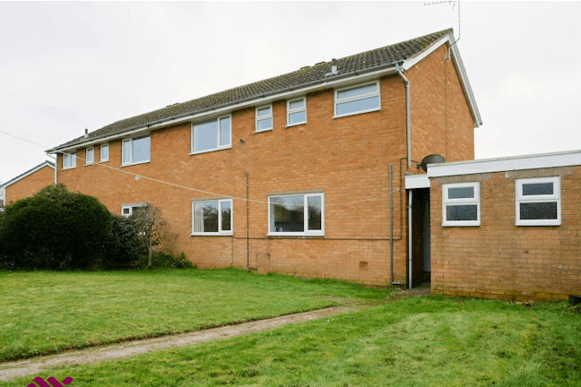Grange Close Wrexham,
LL12
- 27 King Street,
Wrexham, LL11 1HF - 01978 356100
- wrexham@northwooduk.com
Features
- Three Bedrooms
- Semi-Detached House
- Driveway & Garage
- Private Garden
- Popular Location
- Schools Wthin 1 Mile
- Council Tax Band: D
Description
Tenure: Freehold
NO CHAIN. In a popular location, a three bedroom semi detached house with driveway parking, garage and private rear garden. The internal specification briefly comprises; living room, dining room, and kitchen to ground floor, three bedrooms and bathroom to first floor. New floor covering is needed throughout but old carpets have been removed and the property has been redecorated.
EPC Scheduled.
EPC rating: D. Council tax band: D, Tenure: Freehold,
Entrance Hall
uPVC door opening into entrance hall, doors leading into the living room and dining room, stairs leading to bedrooms and bathroom.
Living Room
Spacious living room with windows to front and rear aspects.
Dining Room
Reception room that could be utilised a number of ways, it would make an ideal dining space particularly if opened up to the kitchen.
Kitchen
A range of wall and base units are fitted, with Beech-effect fascias to the cupboards and drawers, laminate stone-effect worktop, white splash-back tiles. Integral electric oven with four-ring gas hob, plumbing for washing machine beneath the counter, integrated fridge/freezer.
Bedroom One
A comfortable double bedroom with fitted wardrobes and additional storage cupboard.
Bedroom Two
Another comfortable double bedroom with fitted wardrobe.
Bedroom Three
The third bedroom is a single bedroom which could also be utilised as a study or home office. Storage cupboard which houses the gas boiler, digital heating controller mounted to the wall.
Bathroom
Separate bathroom and w.c. which has the potential to be reconfigured into a single space. Bathroom suite comprising panelled p-bath with glass screen and mains shower over, pedestal wash-hand basin with low-level w.c. pan and the cloakroom.
Garden
Generously sized garden to rear which has mature lawn enclosed by hedging.
Driveway & Garage
Driveway to the front of the property for one vehicle, single-port garage with up-and-over door.
Utilities & Rates
The property is served by mains connections of gas, electricity, water and sewerage. Council tax band D.
Disclaimer
Every care has been taken with the preparation of these property particulars but complete accuracy cannot be guaranteed. Prospective purchasers should satisfy themselves as to the correctness of the information given. We have not tested any apparatus, equipment, fixtures, fittings or service and so cannot verify they are in working order or fit for purpose. All dimensions are approximate.
Mortgages
Please call us to be put in touch with our independent mortgage advisor, who has access to thousands of mortgages, including exclusive deals not available on the high street. Their award-winning advice is tailored to your circumstances, whether youre looking to take your first steps on the property ladder, moving home, or even investing in a buy-to-let property. They can help find the right mortgage for you and support your application every step of the way.

