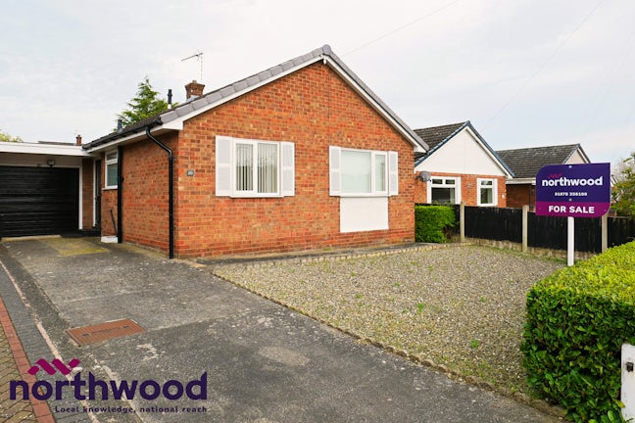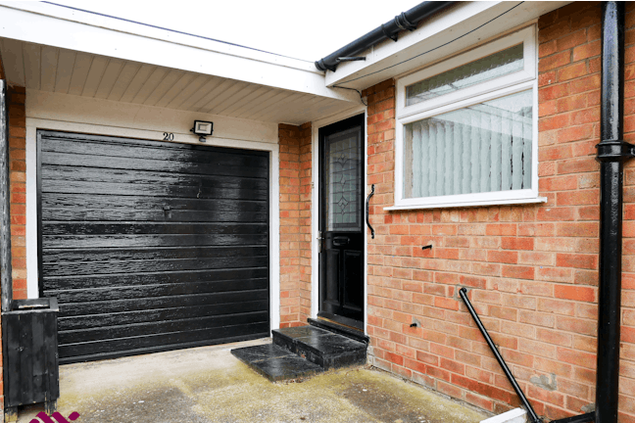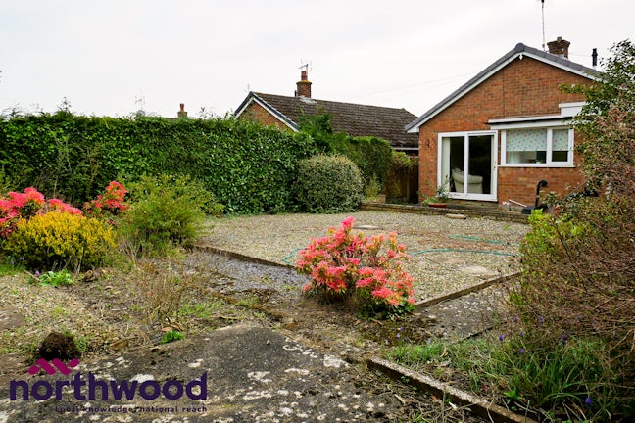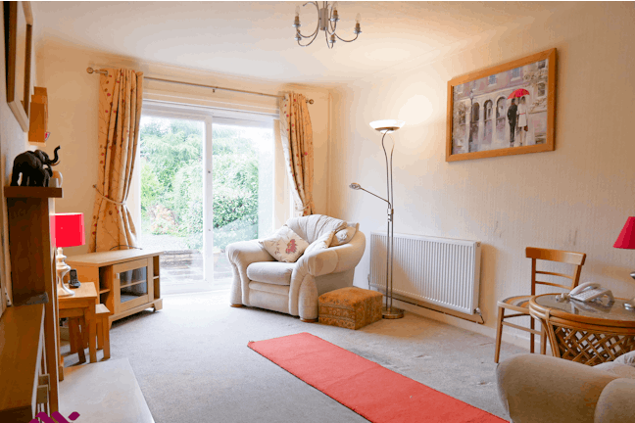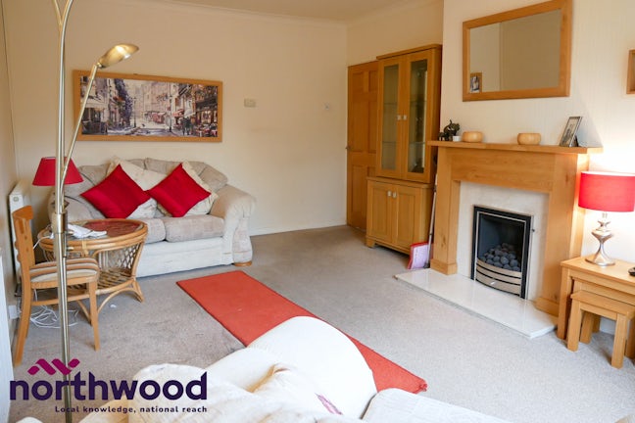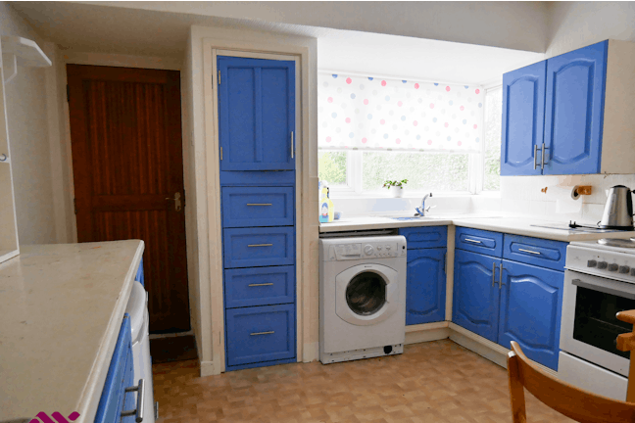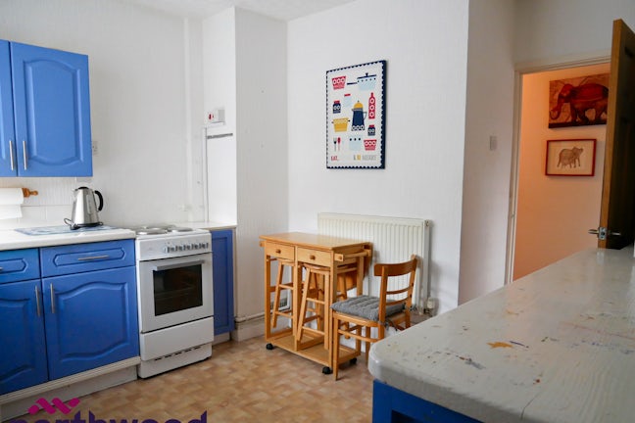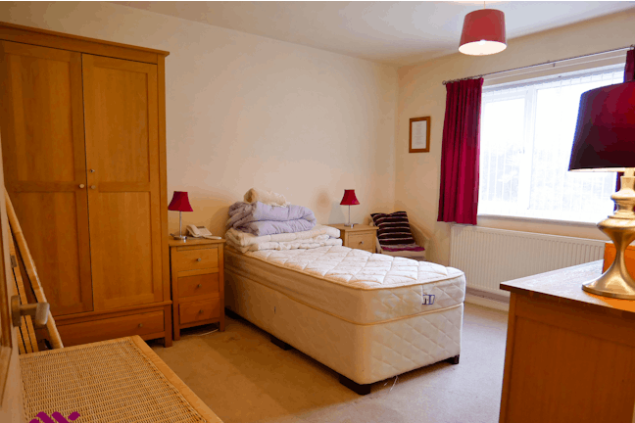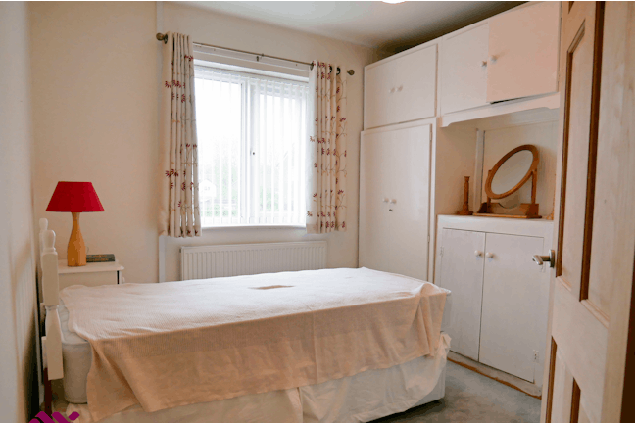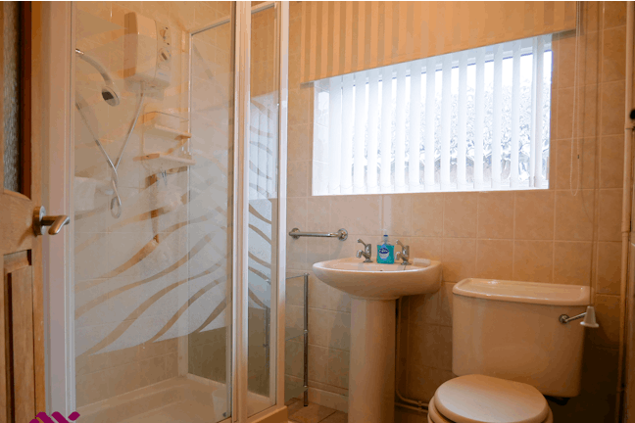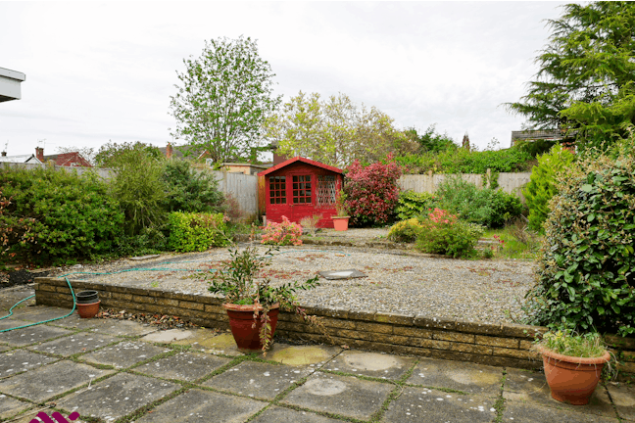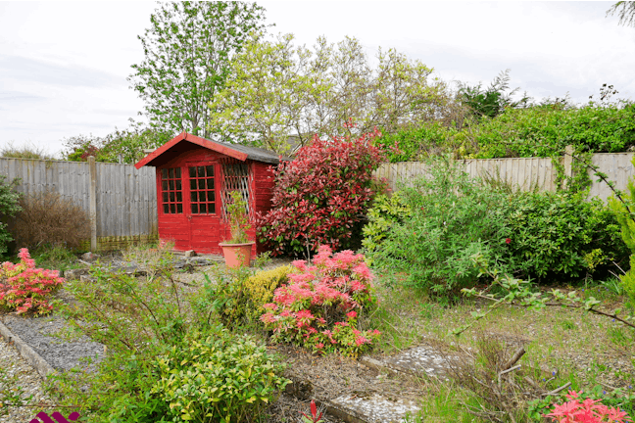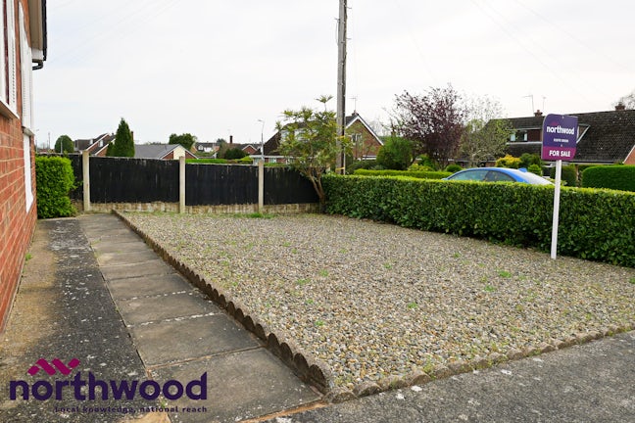Norfolk Road Wrexham,
LL12
- The Coach House, 25 Rhosddu Road,
Wrexham, LL11 1EB - 01978 356100
- wrexham@northwooduk.com
Features
- Two Bedrooms
- Detached Bungalow
- Private Garden
- Driveway & Garage
- Popular Location
- Shops w/in 0.25 Miles
- Council Tax Band: D
Description
Tenure: Freehold
Situated in the popular community of Borras, a two bedroom link-detached bungalow. The internal specification briefly comprises; living room, kitchen/diner, two bedrooms and bathroom. Benefitting from single-port garage, driveway parking and private rear garden.
Less than 0.25 miles from Norfolk Road there are a number of shops and amenities including Co-Operative store, fish bar, pharmacy, hair salon and dry cleaners. Within the same distance are links to the A5156 which leads to the A483 or Wrexham Industrial Estate.
EPC rating: D. Council tax band: D, Tenure: Freehold,
Entrance Hall
Front door opening into carpeted entrance hall; recess for storage alongside storage cupboard.
Living Room
3.47m (11′5″) x 5.02m (16′6″)
Brightly-lit living room with patio door leading to the rear garden. Fireplace with inset gas fire which has a coal effect and marble-effect surround, television connection with electrical sockets, twin-panel radiator.
Kitchen/Diner
3.28m (10′9″) x 3.89m (12′9″)
There are a range of wall and base units in the kitchen which have shaker-style fascias and metallic handles, spaces for kitchen appliances, soft-floor covering is laid, sockets over the kitchen counter and doorway leading into the rear garden.
Bathroom
Suite comprising glass shower enclosure with electric shower, low-level w.c. pan and pedestal wash-hand basin. Tiled walls and floor, frosted uPVC window with vertical blinds, heated towel rail.
Bedroom One
3.48m (11′5″) x 3.93m (12′11″)
A comfortable double bedroom with large window overlooking the front garden. Beige carpet laid, the walls are decorated in neutral shades with white glossed woodwork.
Bedroom Two
2.94m (9′8″) x 3.03m (9′11″)
The second bedroom is a smaller double, with wardrobes fitted and carpet laid.
Garden
The garden to rear is private and not overlooked, paving slabs are laid, mature plants and shrubs line the perimeter of the garden, wooden shed to be left in situ.
Driveway & Garage
Block-paved driveway which has space for at least two vehicles, leading to single-port garage with up and over door.
Utilities & Rates
The property is served by mains connections of gas, electricity, water and sewerage. Council tax band D.
Disclaimer
Every care has been taken with the preparation of these property particulars but complete accuracy cannot be guaranteed. Prospective purchasers should satisfy themselves as to the correctness of the information given. We have not tested any apparatus, equipment, fixtures, fittings or service and so cannot verify they are in working order or fit for purpose. All dimensions are approximate.
Mortgages
Please call us to be put in touch with our independent mortgage advisor, who has access to thousands of mortgages, including exclusive deals not available on the high street. Their award-winning advice is tailored to your circumstances, whether youre looking to take your first steps on the property ladder, moving home, or even investing in a buy-to-let property. They can help find the right mortgage for you and support your application every step of the way.

