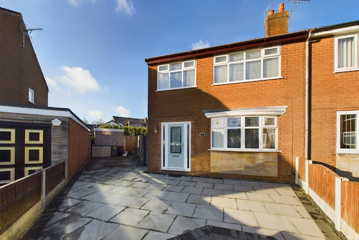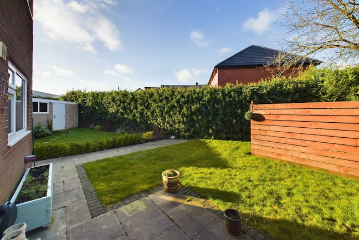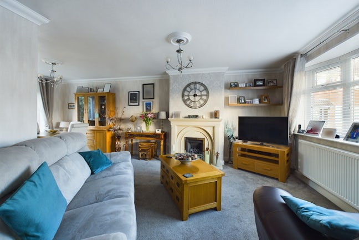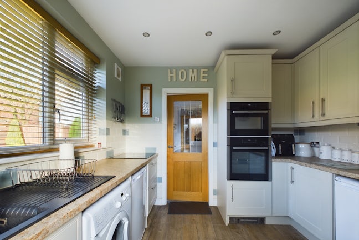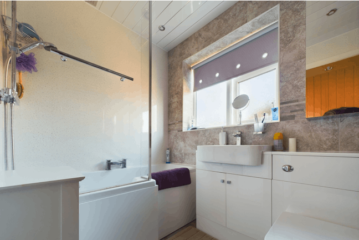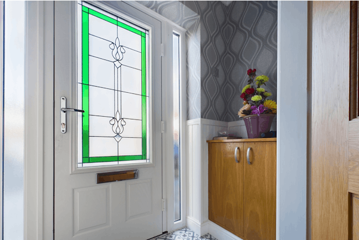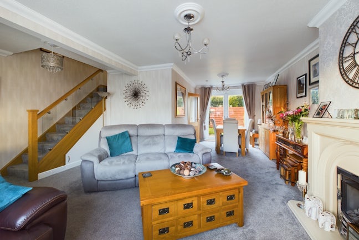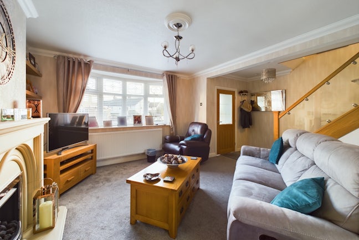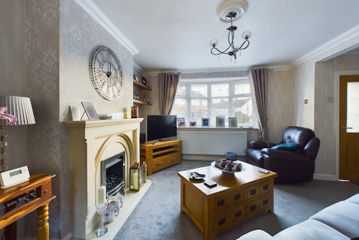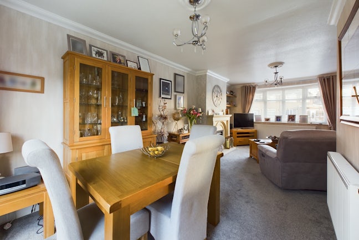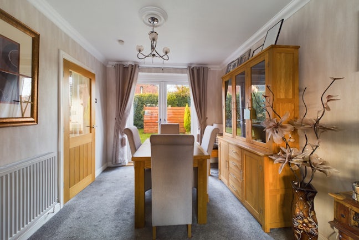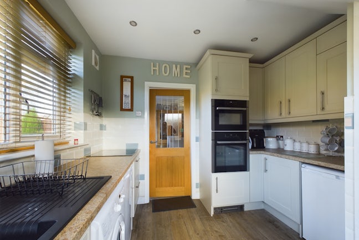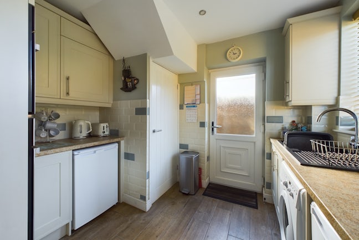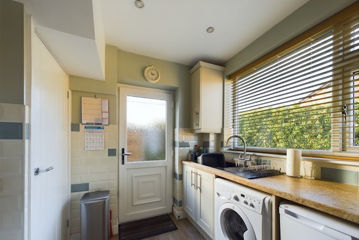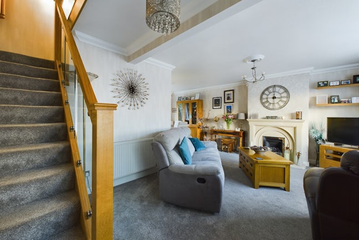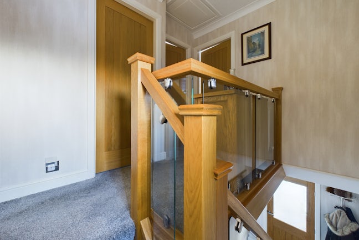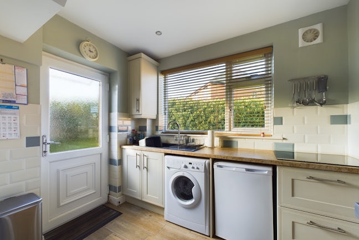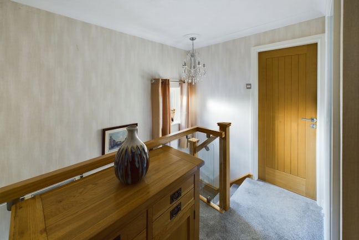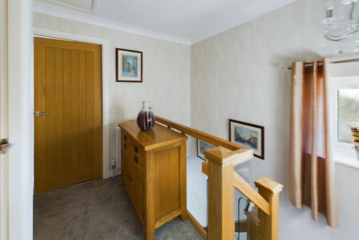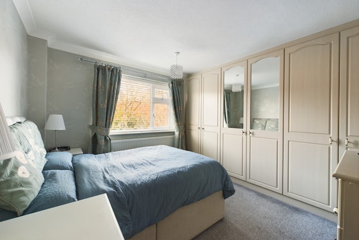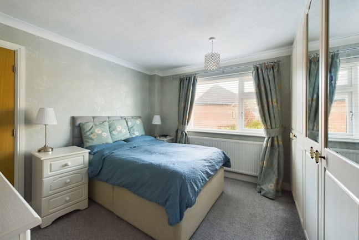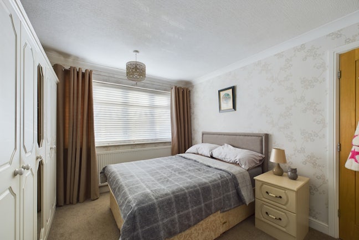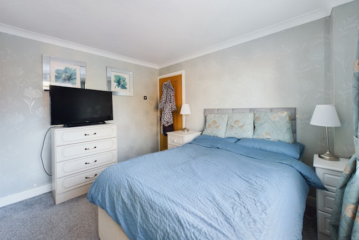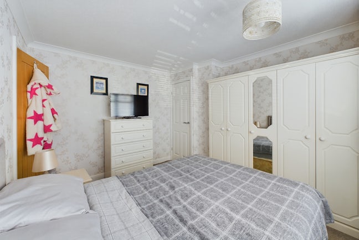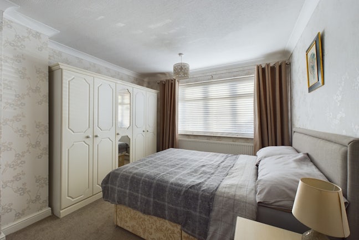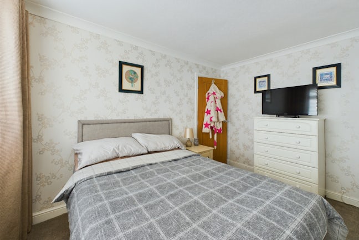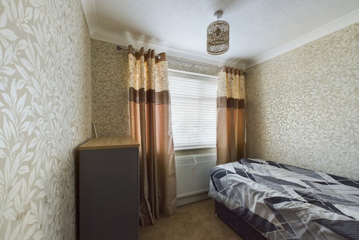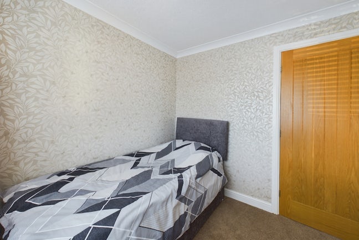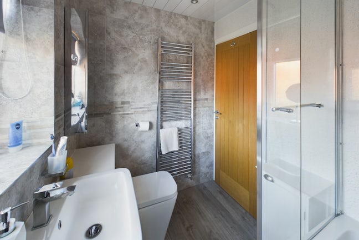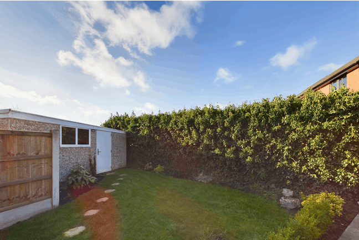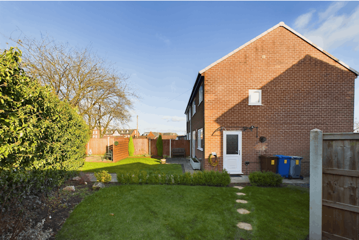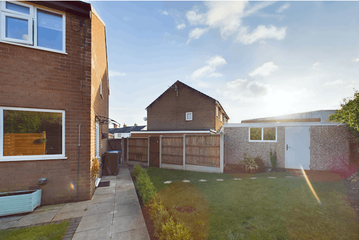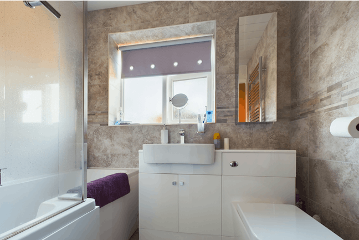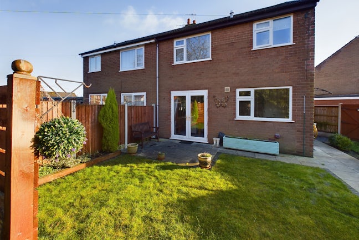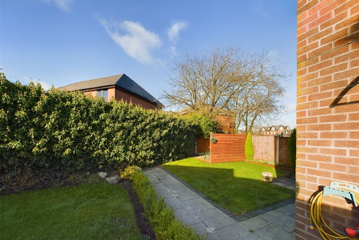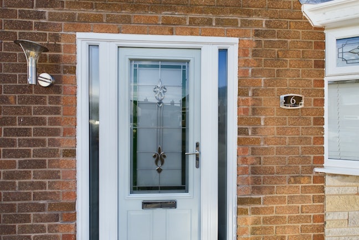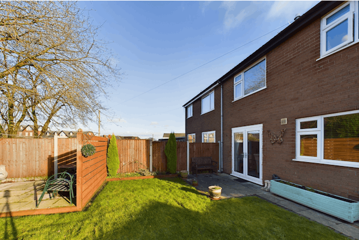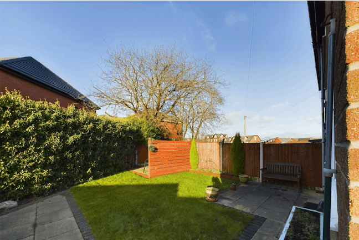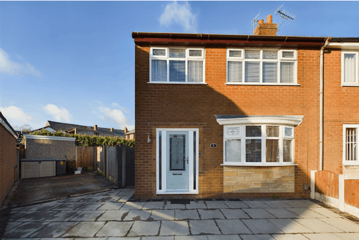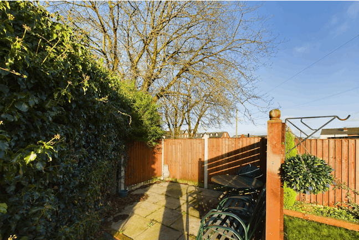Wrenbury Close Pemberton,
Wigan,
WN5
- 55-57 Mesnes Street,
Wigan, WN1 1QX - 01942 321305
- wigan@northwooduk.com
Features
- Three Good Sized Bedrooms
- Fitted Wardrobes to Master Bedroom
- Beautifully Presented
- Large Driveway
- Workshop to Rear
- Freehold
- Spacious Rear & Side Garden
- Council Tax Band: B
Description
Tenure: Freehold
***BEAUTIFULLY PRESENTED THREE BEDROOM SEMI-DETACHED FAMILY HOME ***
Northwood Sales and Lettings are delighted to offer to the market this lovely family home, located in a quiet cul-de-sac in Pemberton. Briefly comprising entrance vestibule, open plan lounge/diner with feature gas fire, fitted kitchen, three good-sized bedrooms and family bathroom.
Externally there is a large driveway to the front to allow off road parking for several vehicles and enclosed private garden to the rear. There is also a small workshop to the rear of the property, offering ample storage and workspace.
Ideally located for local amenities, local schools and good transport links.
VIEWING ESSENTIAL!! EPC RATING C - COUNCIL TAX BAND B - FREEHOLD
EPC rating: C. Council tax band: B, Tenure: Freehold,
ENTRANCE VESTIBULE
UPVC double glazed front door, oak door leading to lounge and ceiling light point.
LOUNGE/DINER
UPVC double glazed window to the front aspect, UPVC double glazed patio doors to rear aspect, oak doors leading to kitchen and vestibule, gas fire in feature surround, ceiling light point, sockets and radiators.
KITCHEN
UPVC double glazed window to the rear aspect, UPVC side door leading into the garden, storage cupboard, range of fitted wall and base units, complementary work surfaces, sink and drainer, induction hob, integrated oven/grill/microwave, space for fridge, freezer and washing machine.
STAIRS/LANDING
Stairs leading to the first floor, UPVC double glazed windows to side aspect, ceiling light point, sockets, loft access and oak doors leading to bedrooms and bathroom.
BEDROOM ONE
UPVC double glazed window to the rear aspect, ceiling light point, sockets, fitted wardrobe and radiator.
BEDROOM TWO
UPVC double glazed window to the front aspect, ceiling light point, sockets, storage cupboard and radiator.
BEDROOM THREE
UPVC double glazed window to the front aspect, ceiling light point, sockets and radiator.
BATHROOM
UPVC double glazed window to the rear aspect, WC, hand wash basin, panelled bath with rainfall shower over, towel warmer radiator and spotlights.
EXTERNAL
There is large flagged driveway to the front and part rear aspect. The rear garden is part laid to lawn with decorative shrubs, paved pathways and patio area. There is also a workshop to the rear.
TENURE
FREEHOLD
COUNCIL TAX BAND
B
EPC
C
DISCLAIMER
These details are intended to give a fair description only and their accuracy cannot be guaranteed nor are any floor plans (if included) exactly to scale. These details do not constitute part of any contract and are not to be relied upon as statements of representation or fact. Intended purchasers are advised to recheck all measurements before committing to any expense and to verify the legal title of the property from their legal representative. Any contents shown in the images contained within these particulars will not be included in the sale unless otherwise stated or following individual negotiations with the vendor. Northwood have not tested any apparatus, equipment, fixtures, or services so cannot confirm that they are in working order and the property is sold on this basis.

