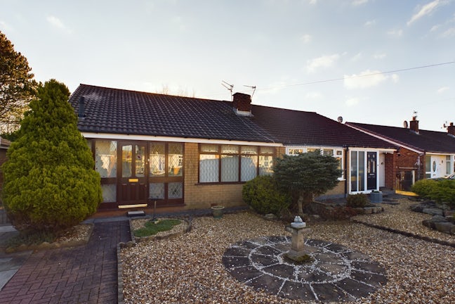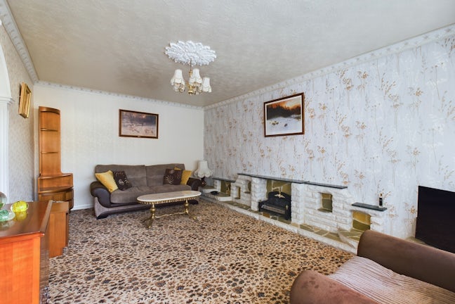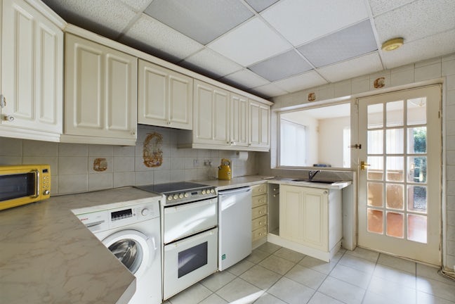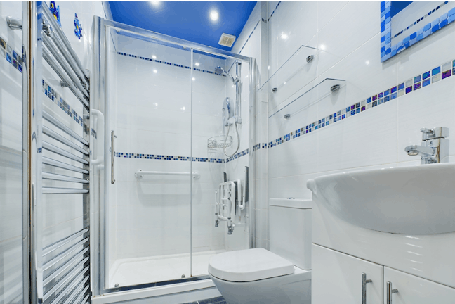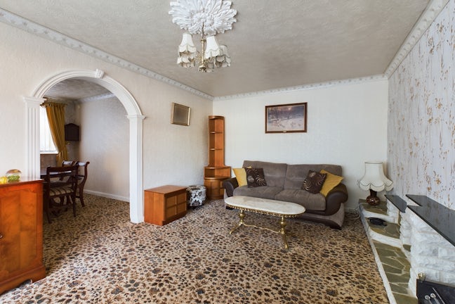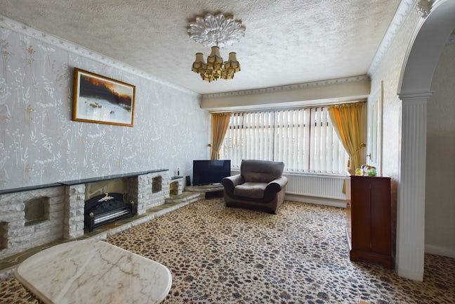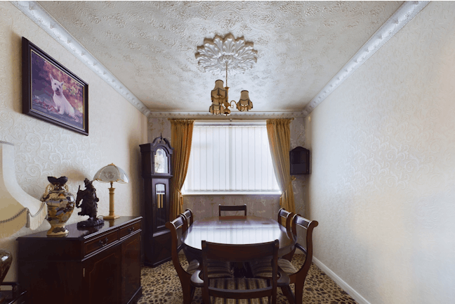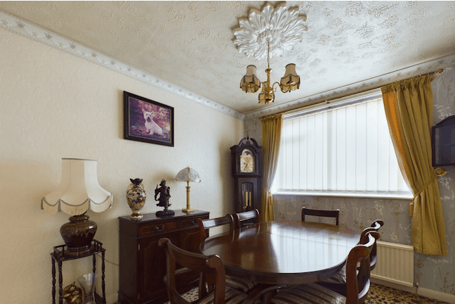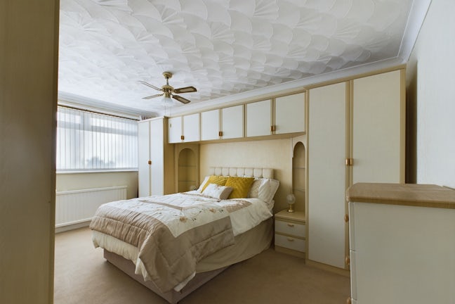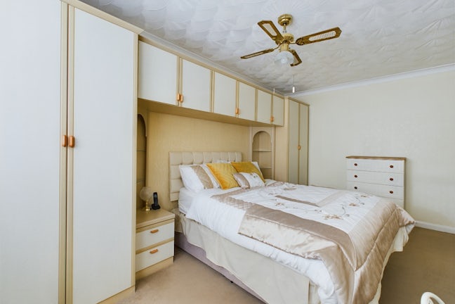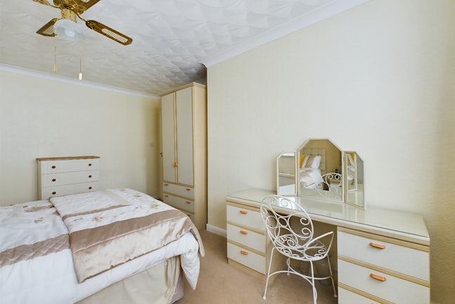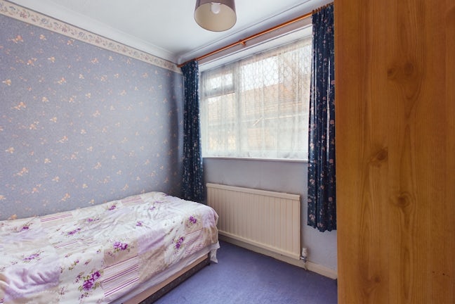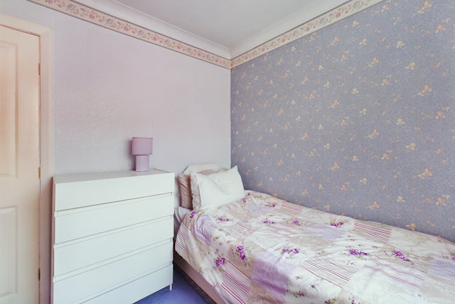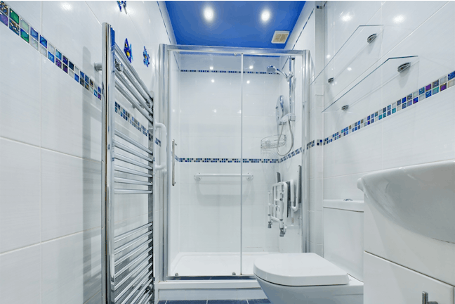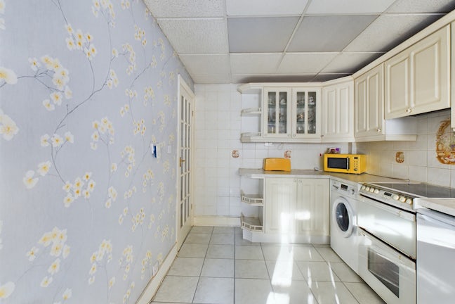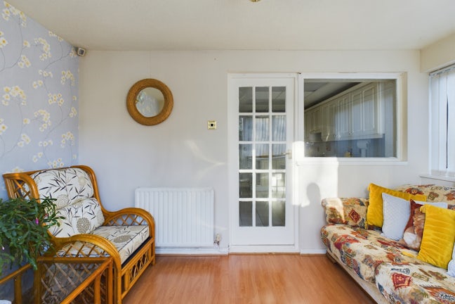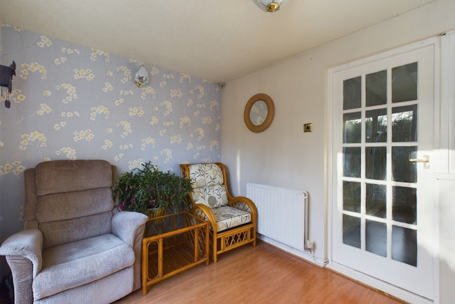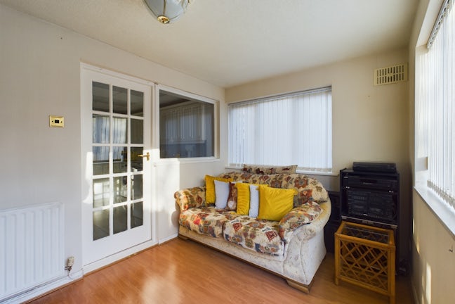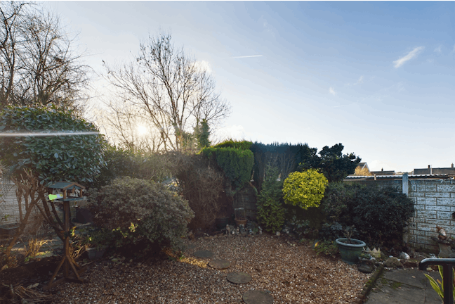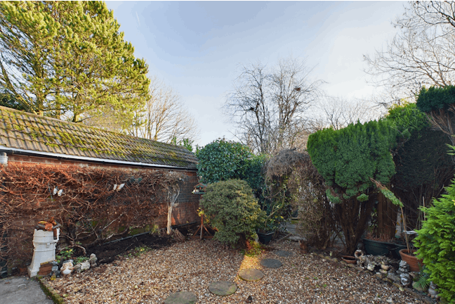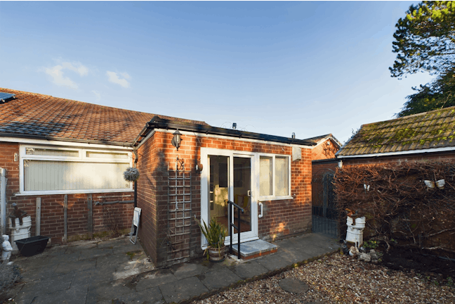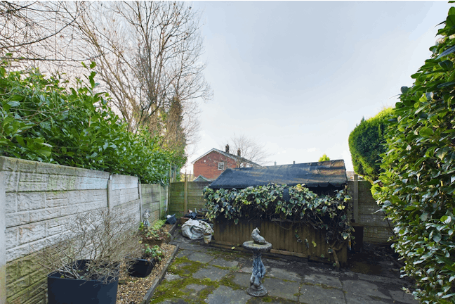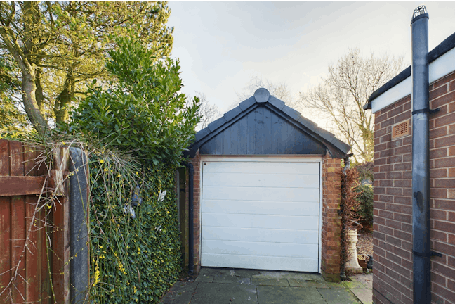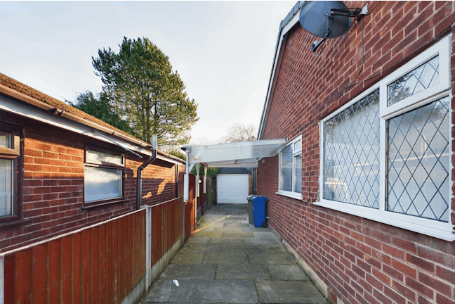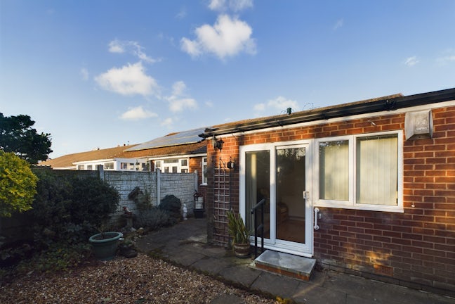Westcott Drive Highfield,
Wigan,
WN3
- 55-57 Mesnes Street,
Wigan, WN1 1QX - 01942 321305
- wigan@northwooduk.com
Features
- Semi-Detached Bungalow
- Two Bedrooms
- Two Reception Rooms
- Sun Room
- Shower Room
- Loft Storage Room
- Large Driveway
- Detached Garage
- Private Rear Garden
- Freehold
- Council Tax Band: B
Description
Tenure: Freehold
***TWO BEDROOM TRUE BUNGALOW WITH NO ONWARD CHAIN!***
Northwood Sales & Lettings are delighted to offer to the market this welcoming two-bedroom bungalow situated on Westcott Drive in the sought after area, Highfield. Briefly comprising entrance hall, spacious lounge, dining room, fitted kitchen, sunroom, two bedrooms and shower room.
Externally there is low maintenance gardens to front and rear. Detached garage and long driveway, offering multiple off-road parking.
Ideally located for local amenities and transport links.
Viewing is essential!
COUNCIL TAX BAND B - FREEHOLD- EPC - C
EPC rating: C. Council tax band: B, Tenure: Freehold,
ENTRANCE HALLWAY
Front access door, storage cupboard, radiator, ceiling light point, wall light and door to lounge.
LOUNGE
UPVC double glazed window to the front aspect, ceiling light point, power sockets, radiator and archway though to dining room.
DINING ROOM
UPVC double glazed window to the side aspect, ceiling light point, power sockets and door through to second hall.
SECOND HALLWAY
Wall light, loft access and doors to both bedrooms, shower room and kitchen.
KITCHEN
Range of fitted wall and base units, sink with mixer tap and drainer, tiled splashbacks, ceiling light panels, radiator, window and door through to sunroom.
SUNROOM
UPVC double glazed sliding door to the rear garden, ceiling point and radiator.
BEDROOM ONE
UPVC double glazed window to the rear aspect, ceiling point, radiator and fitted wardrobes.
BEDROOM TWO
UPVC double glazed window to the side aspect, ceiling point and radiator.
SHOWER ROOM
WC, wash hand band, double shower cubicle, tiled walls, extractor fan, spotlights and towel warmer.
EXTERNALLY
There is a long driveway from the front to the side of the house offering various off road parking. Detached garage, stoned gardens with decorative shrub areas.
TENURE
FREEHOLD
COUNCIL TAX BAND
B
EPC
C
Disclaimer
These details are intended to give a fair description only and their accuracy cannot be guaranteed nor are any floor plans (if included) exactly to scale. These details do not constitute part of any contract and are not to be relied upon as statements of representation or fact. Intended purchasers are advised to recheck all measurements before committing to any expense and to verify the legal title of the property from their legal representative. Any contents shown in the images contained within these particulars will not be included in the sale unless otherwise stated or following individual negotiations with the vendor. Northwood have not tested any apparatus, equipment, fixtures, or services so cannot confirm that they are in working order and the property is sold on this basis.

