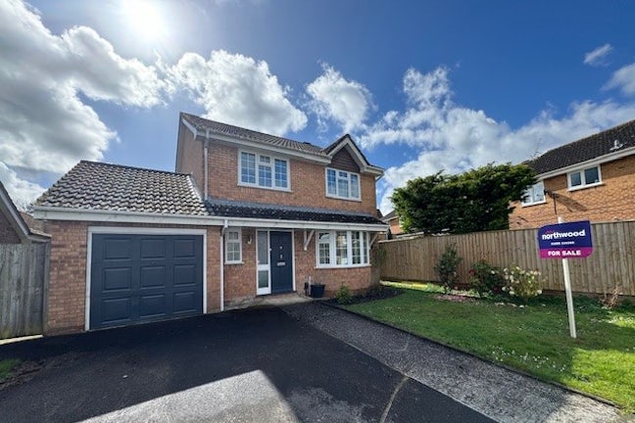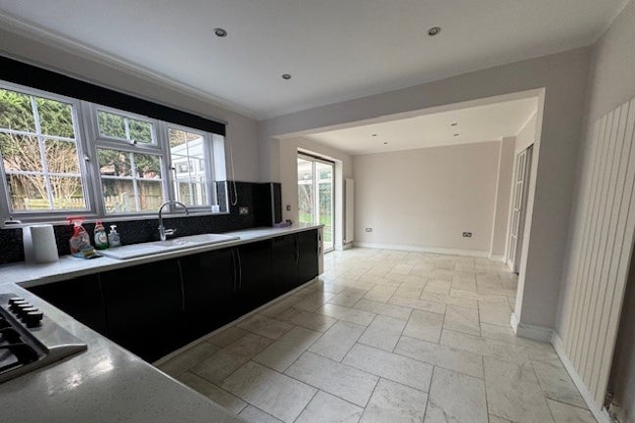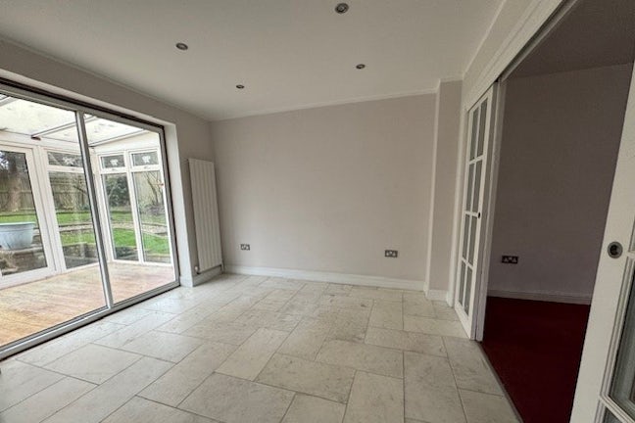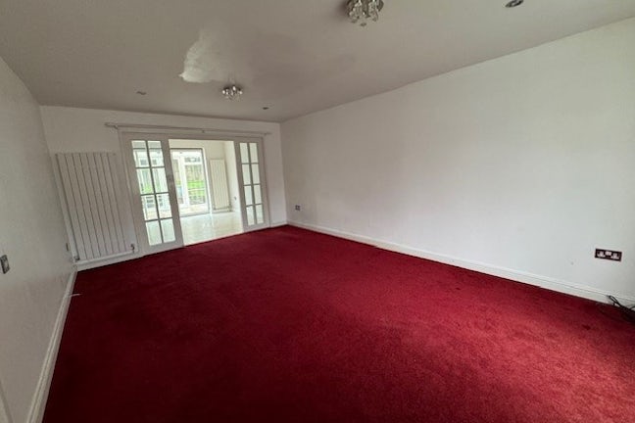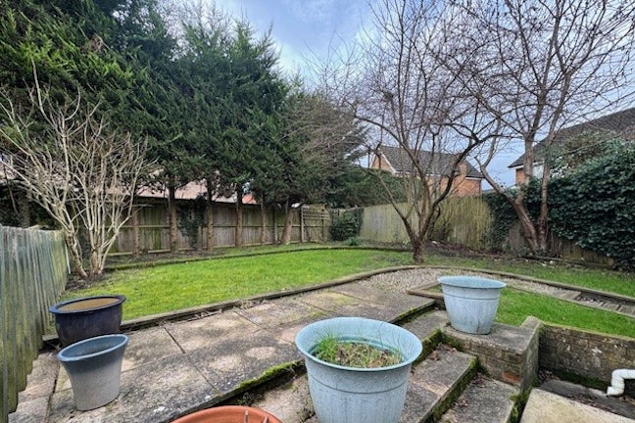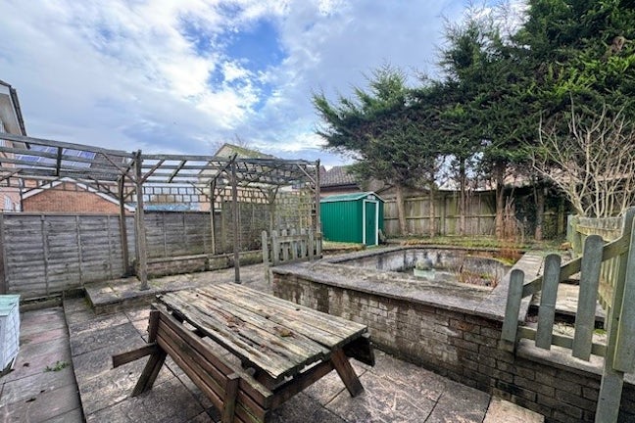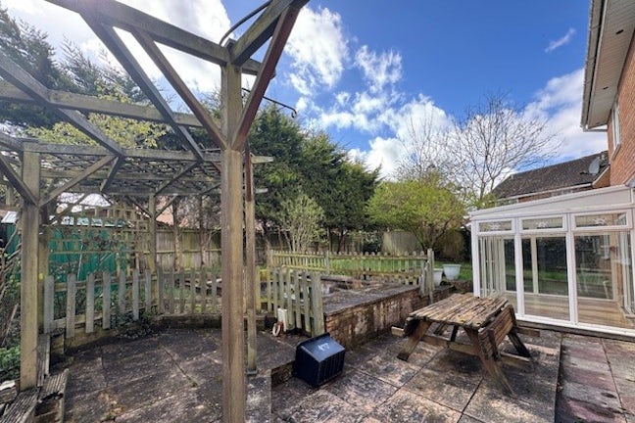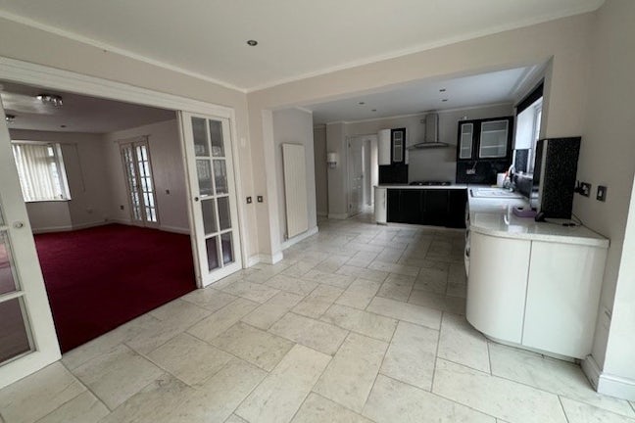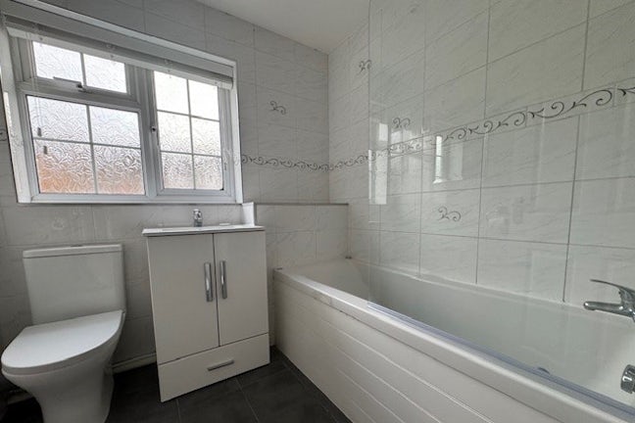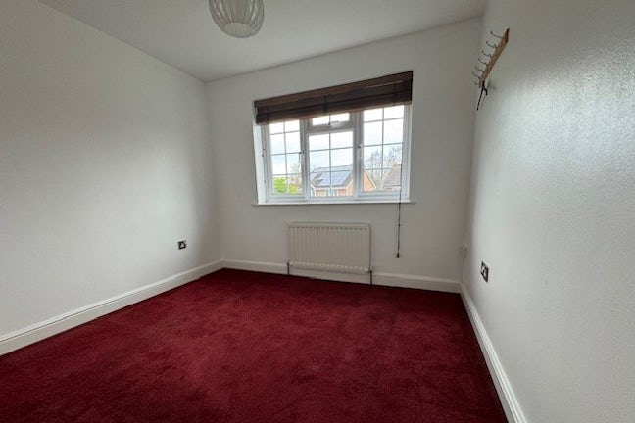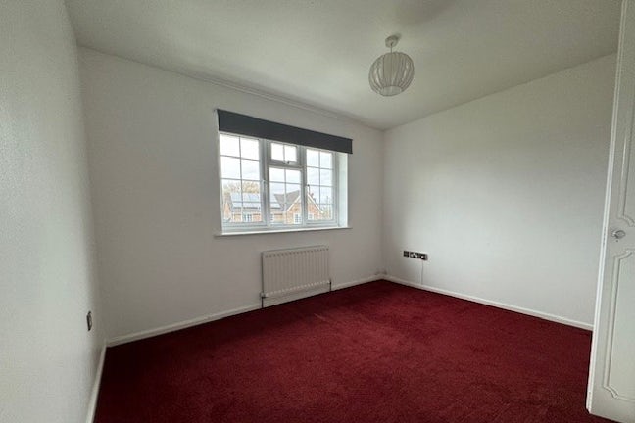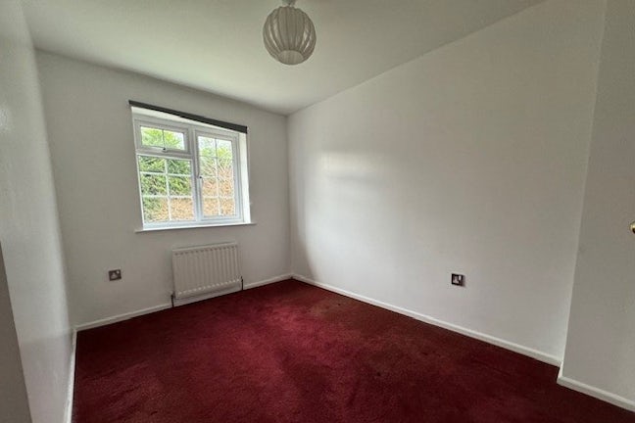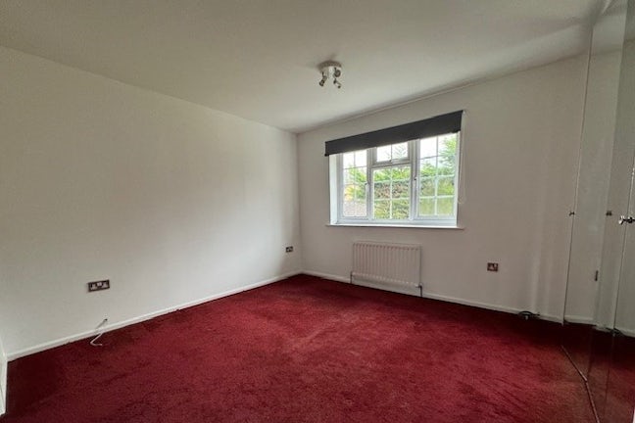Were Close Warminster,
BA12
- 8 Market Place,
Warminster, BA12 9AN - 01985 220290
- warminster@northwooduk.com
Features
- Four bedroom detached family home
- Garage & Off road parking
- Enclosed rear garden
- No onward chain
- Gas Central heating
- Council Tax Band: E
Description
Tenure: Freehold
This impressive four-bedroom detached family home is now available on the market, and it comes with the added benefit of no onward chain. Situated in a peaceful cul-de-sac, this property is perfect for those seeking a comfortable and convenient lifestyle.
Upon entering, you'll step into a welcoming entrance hallway that provides access to the spacious sitting room, an open-plan kitchen-diner, a separate utility room, a convenient downstairs cloakroom, and an integral door leading to the garage. This layout ensures that every inch of space is utilized to meet your family's needs.
The sitting room, spanning an impressive 19'03" by 12'01", offers a spacious and versatile area for relaxation and entertainment. The open-plan kitchen-diner, measuring a generous 26'00" by 12'03", provides ample room for family meals and gatherings. The separate utility room, conservatory, and a convenient downstairs cloakroom further enhance the convenience and functionality of this property.
Heading upstairs, you'll find four well-proportioned bedrooms. The master bedroom includes an ensuite, while a family bathroom serves the other bedrooms. These comfortable spaces are designed to cater to your family's comfort and privacy.
Outside, the garden is predominantly laid to lawn, with an extended patio area perfect for alfresco dining and outdoor activities. It's an ideal space for enjoying the fresh air and making the most of your outdoor moments.
Dimensions:
- Entrance hallway
- Sitting Room: 19'03" x 12'01"
- Kitchen Diner: 26'00" x 12'03"
- Utility room: 13'00" x 12'00"
- Conservatory: 12'00" x 10'00"
- Downstairs Cloakroom
- Bedroom 1: 13'03" x 13'00" with ensuite
- Bedroom 2: 12'05" x 13'00"
- Bedroom 3: 12'00" x 9'03"
- Bedroom 4: 10'01" x 9'03"
- Family bathroom
- Garage: 19'00" x 10'00"
Outside:
The enclosed rear garden is mainly laid to lawn with an extended patio for outdoor dining and recreation and pond area
Viewing Arrangements:
Parking Arrangements:
The property includes driveway parking, and the garage comes with an up-and-over door, lighting, and power.
Local Authority:
Wiltshire Council - Band E
Services:
Gas, water, and electricity are mains connected, ensuring a comfortable and modern living experience.
EPC rating: D. Council tax band: E, Tenure: Freehold,

