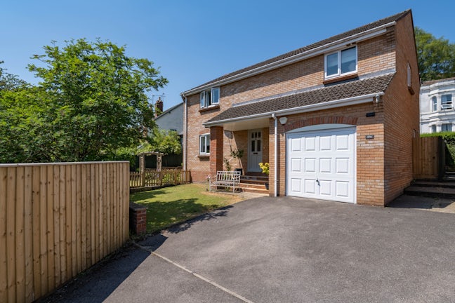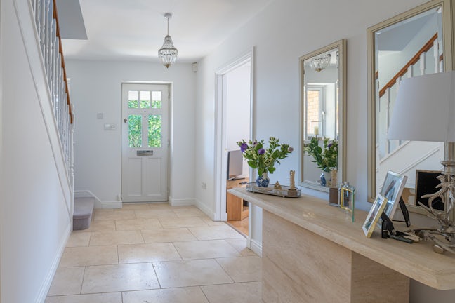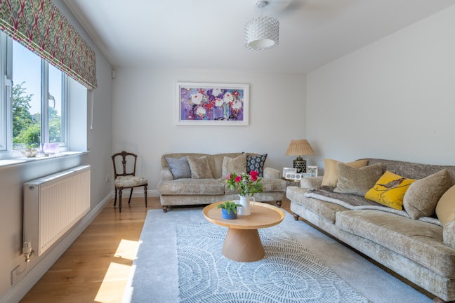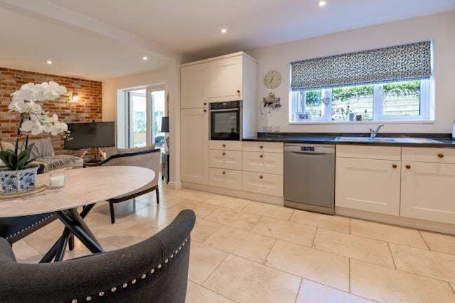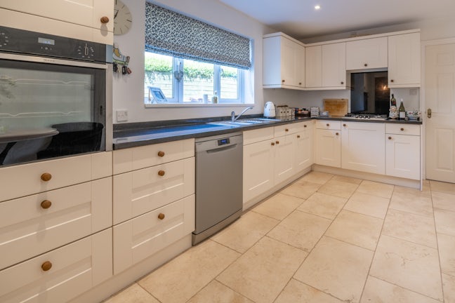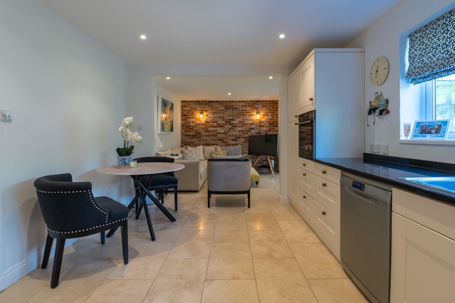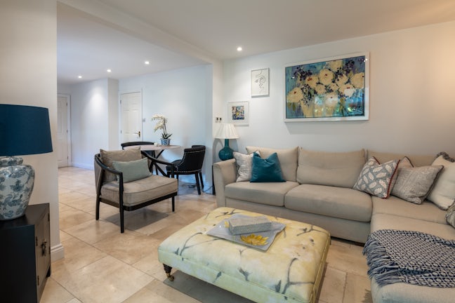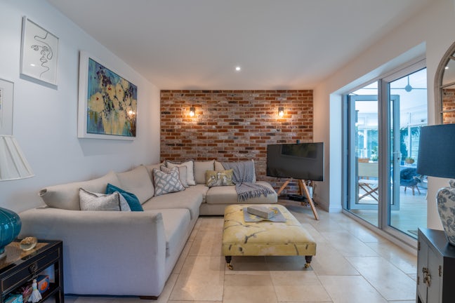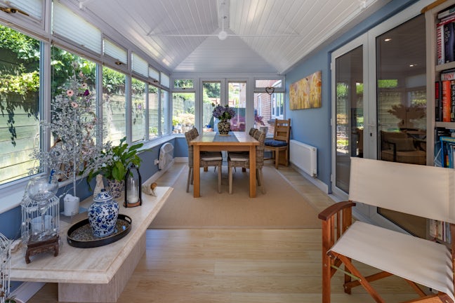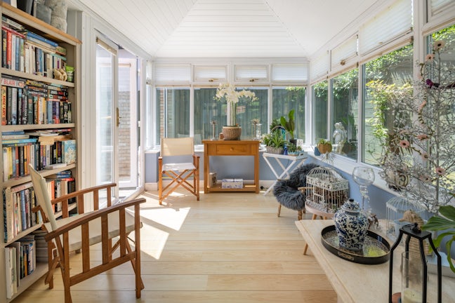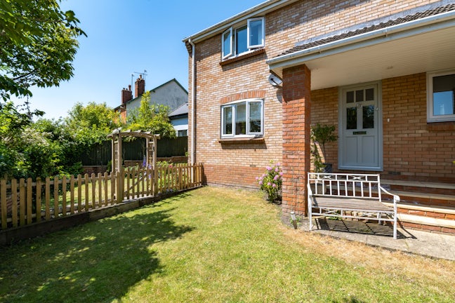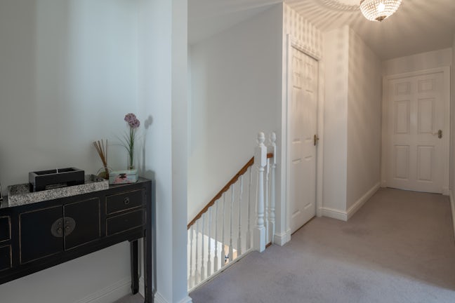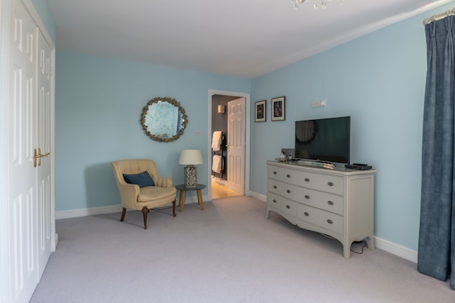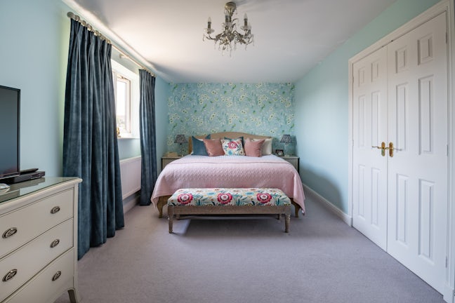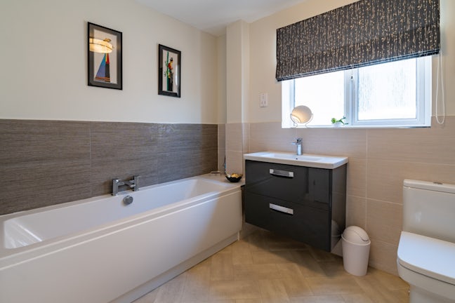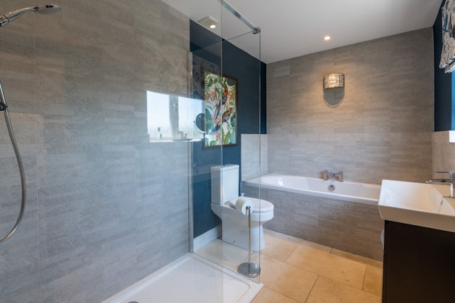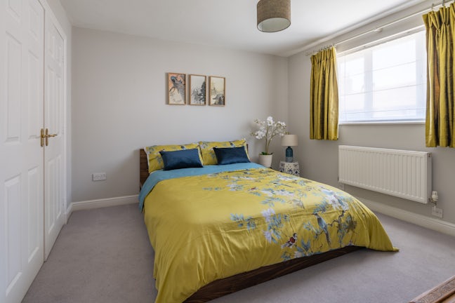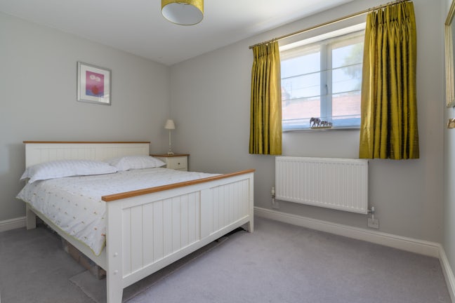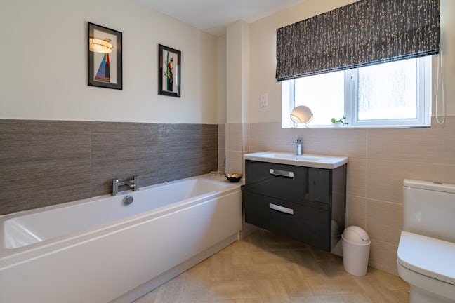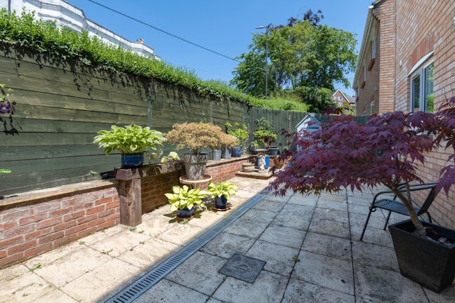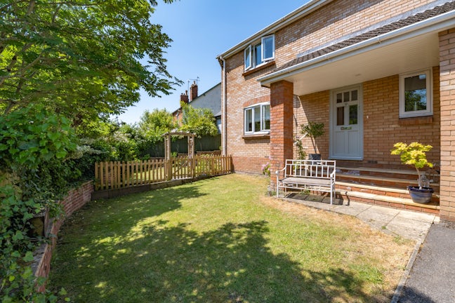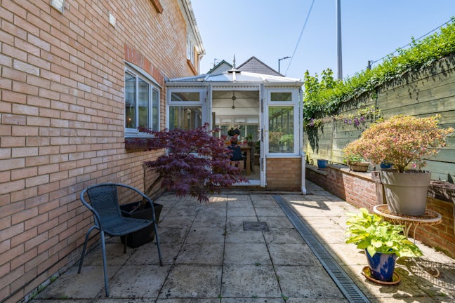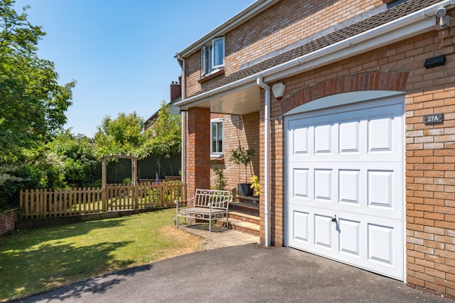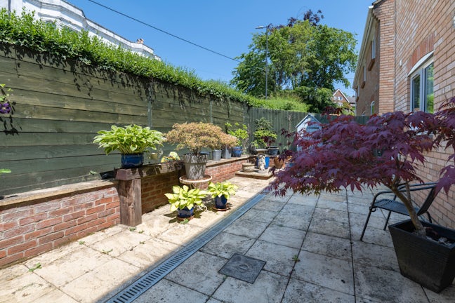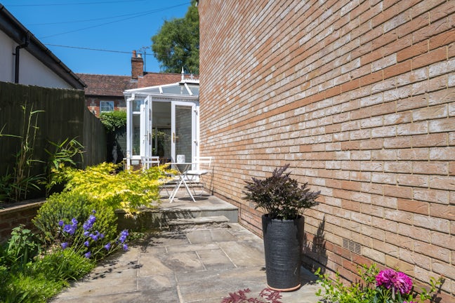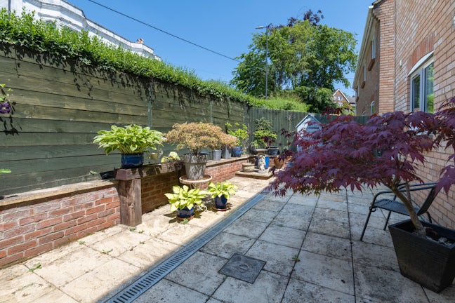Deverill Road Warminster,
BA12
- 8 Market Place,
Warminster, BA12 9AN - 01985 220290
- warminster@northwooduk.com
Features
- Detached House
- Four Double Bedrooms
- En-Suite
- Conservatory
- Garage
- Family Room
- Council Tax Band: E
Description
Tenure: Freehold
Nestled within a prestigious and sought-after development, this executive-style, four-bedroom detached family home offers the ultimate blend of comfort, convenience, and style. Located in the heart of Warminster, you'll enjoy easy access to the town's vibrant amenities while savoring the tranquility of your private oasis.
Spacious and Versatile: With four generously sized bedrooms, a family room, and a conservatory, this home offers ample space for all your family's needs. The layout is designed to accommodate your growing family, offering both privacy and room for communal activities.
Modern Living: The interior showcases a harmonious blend of traditional elegance and modern convenience. Large windows flood the living spaces with natural light, creating an inviting atmosphere throughout the home.
Gourmet Kitchen: The heart of the home, the kitchen, boasts modern appliances, abundant storage, perfect for casual meals or entertaining. Cooking becomes a joy as you prepare delicious meals for loved ones.
Conservatory Retreat: The conservatory serves as an idyllic spot to unwind, offering serene views of the surrounding greenery. Whether it's morning coffee, a quiet read, or sunset cocktails, this space beckons you to relax and enjoy.
Master Suite: The master bedroom is a true retreat with its spaciousness, ensuite bathroom, and ample closet space. You'll wake up rejuvenated and ready to face the day.
Private Garden: The well-maintained garden provides a private sanctuary for outdoor activities, gardening, or simply basking in the sunshine. A perfect space for children to play and adults to entertain.
Local Amenities: With Warminster town center just a stone's throw away, you'll have easy access to an array of shops, restaurants, schools, medical facilities, and cultural attractions. Your everyday needs are all within reach.
Explore Beyond: Beyond Warminster, you'll discover the historic cities of Bath and Salisbury, each offering unique cultural experiences. Nearby attractions include Longleat House and Safari Park, Centre Parcs Holiday Village, and the enchanting Stourhead Gardens.
This property represents more than just a house; it's a lifestyle. If you're seeking a spacious, well-appointed family home in a prime location with all the conveniences of modern living, this is your opportunity. Arrange a viewing today and make this your new family haven. Your dream lifestyle awaits!
***Agents Note*** The property is being marketed by Northwood In Warminster, the owners are staff members.
EPC rating: C. Council tax band: E, Domestic rates: £2708.8, Tenure: Freehold,
Entrance Hallway
Part glazed composite entrance door, front aspect Upvc window, lime stone tiled flooring with underfloor heating, stairs to the first floor, doors to:
Cloakroom
White suite comprising of a wash hand basin inset to vanity unit and a low level W.C., lime stone tiled flooring.
Sitting Room
Front aspect Upvc window, engineered oak flooring, radiator.
Kitchen
Rear aspect Upvc window, range of fitted kitchen wall and base units with laminate granite effect work surfaces and inset stainless steel sink, gas hob with extractor hood over, built in electric eye level oven and grill, recessed spot lighting, lime stone tiled flooring with electric underfloor heating, door to utility room, opening to:
Family Room
Feature exposed brick wall with wall lighting, lime stone tiled flooring with electric underfloor heating, recessed spot lighting, Upvc fully glazed doors to:
Conservatory
Dwarf wall and Upvc constructed conservatory with insulated poly carbonate roof, wood effect flooring, electric radiators, recessed spot lighting and Upvc fully glazed doors to the rear and side aspect courtyard style gardens.
Utility Room
Rear aspect Upvc window, fitted base storage units with laminate work surfaces and inset stainless steel sink unit, space and plumbing for a washing machine, space for a fridge freezer, lime stone tiled flooring, boiler for gas central heating system, Upvc part glazed door to courtyard, door to garage.
Landing
Access to the loft space, doors to:
Master Bedroom
Front aspect Upvc window, two built in double wardrobes, radiator, door to:
En-Suite
Front aspect Upvc window, white suite comprising of a panelled bath, wash hand bain inset to vanity unit, low level W.C. and a walk in glazed and tiled shower cubicle, extractor fan, part tiled walls, lime stone tiled flooring with electric underfloor heating, built in over stairs storage cupboard.
Guest Bedroom
Rear aspect Upvc window, radiator, built in double wardrobe.
Bedroom Three
Rear aspect Upvc window, radiator, built in single wardrobe.
Bedroom Four/Study
Rear aspect Upvc window, radiator, built in single wardrobe.
Family Bathroom
Side aspect Upvc window, white bathrom suite comprising of a panelled bath, low level W.C., wash hand basin inset to vanity unit and a walk in glazed and aqua boarded shower cubicle, wall lighting, part tiled walls and vinyl tile effect flooring.
Garage & Parking
Single integrated garage with up and over door to the front and courtesy door to house at the rear. Both power and light are connected.
There is driveway parking and also communal visitor parking.
Gardens
The front is laid mainly to lawn with gated access to a further area of lawn with shrub and flower borders and a raised paved patio.
To the rear of the property is a paved courtyard style garden which has gted access to the front.

