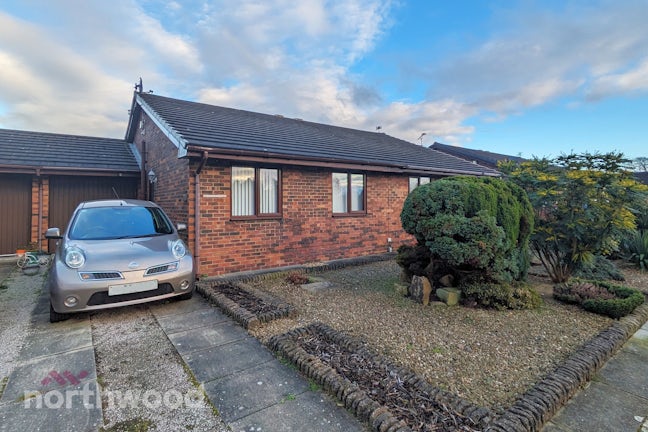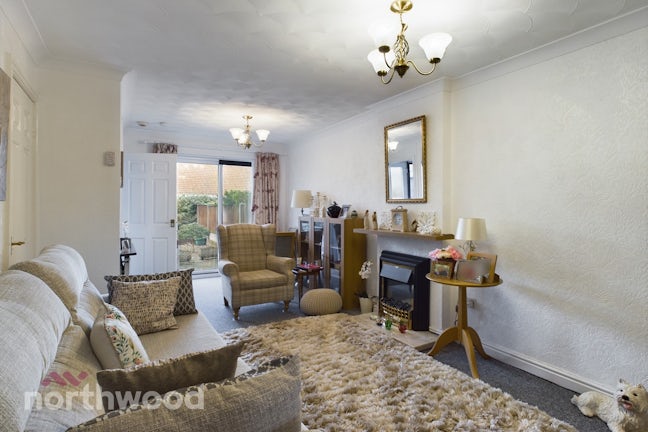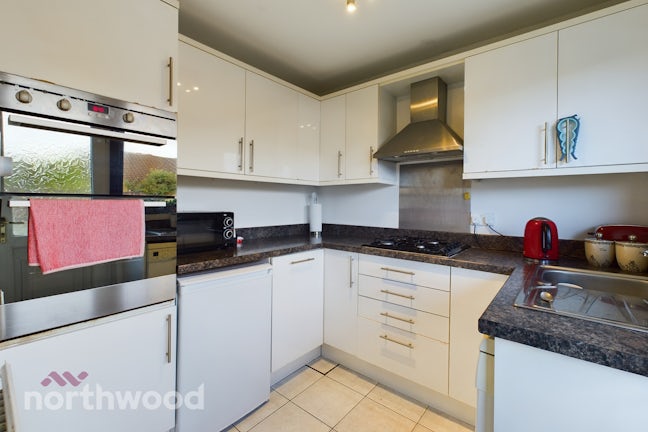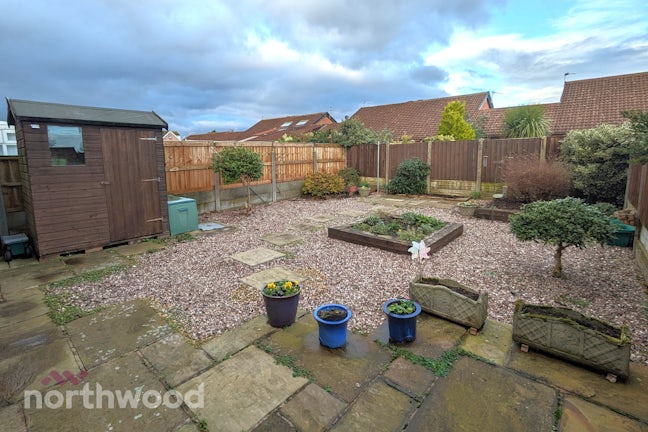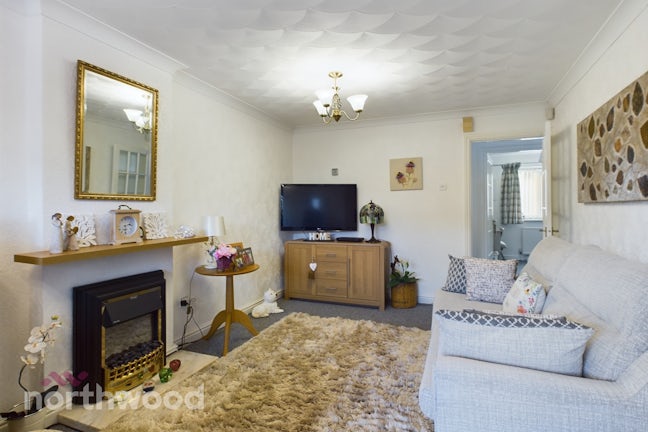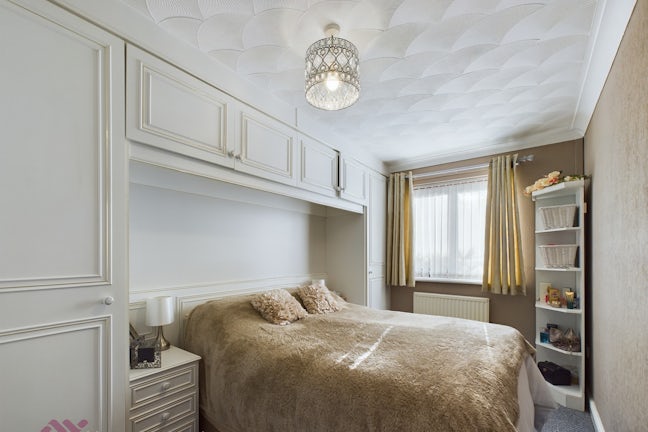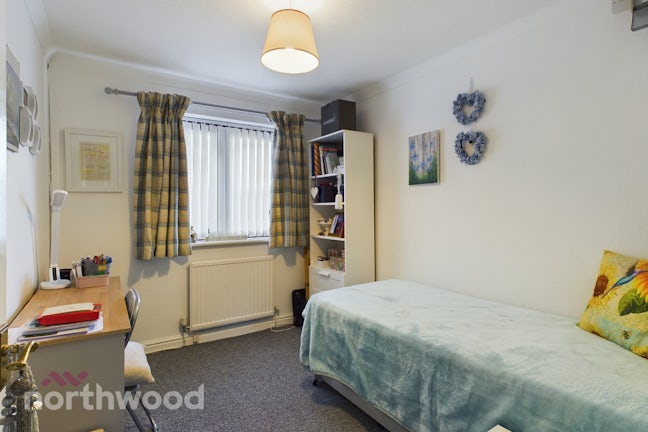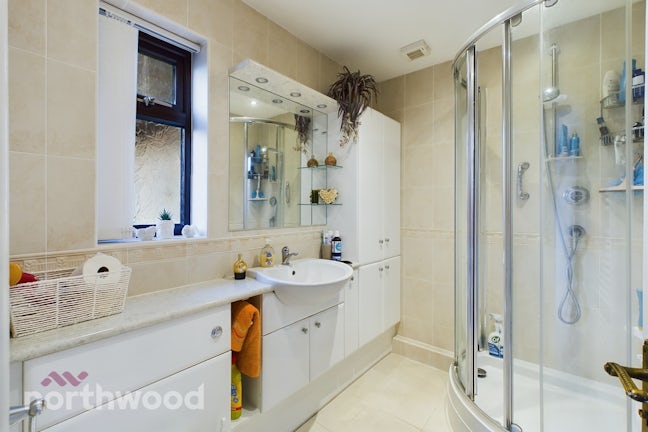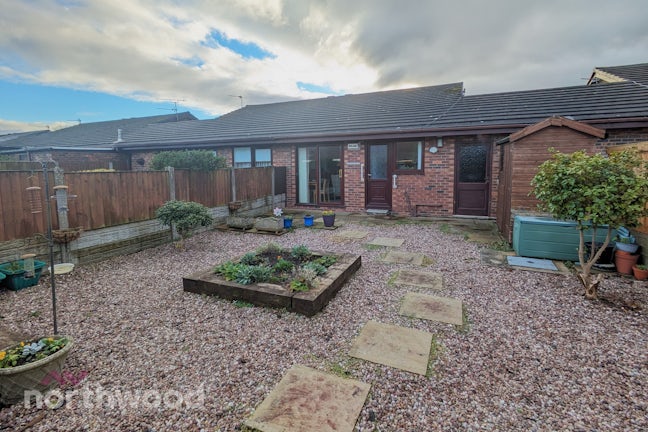Moor Lane Ainsdale,
Southport,
PR8
- 185 Eastbank Street, Southport,
Merseyside , PR8 6TH - 01704 545657
- southport@northwooduk.com
Features
- True Bungalow
- Ainsdale Location
- Two Bedrooms
- No Chain
- Well Enclosed Garden
- Garage & Driveway
- Council Tax Band: C
Description
Tenure: Freehold
SOLD WITH NO CHAIN - Located in Ainsdale, this two bedroom semi-detached bungalow would make a fantastic home for a full range of buyers, especially those looking to downsize!
Situated on Moor Lane which is a quiet residential road set at the bottom of Ainsdale, with a view across to the fields in front.
The property has been well-maintained both inside and out, and briefly comprises of; entrance hallway, lounge-diner, kitchen, bathroom and two double bedrooms. The property also benefits from an attached garage, with access from both the driveway and garden.
Externally there is a graveled garden and paved driveway to the front aspect. To the rear is a well enclosed and low-maintenance garden, which can be enjoyed all year-round.
EPC rating: C. Council tax band: C, Tenure: Freehold,
Entrance Hallway
The property is accessed to the side of the building, off the driveway.
Lounge
3.14m (10′4″) x 6.02m (19′9″)
Lounge-diner with access to a practical storage cupboard and sliding patio doors opening to the garden.
Kitchen
2.22m (7′3″) x 2.37m (7′9″)
Modern kitchen with a range of white gloss cabinets, incorporating; double electric oven, gas hob with extractor hood over, stainless steel sink unit and plumbing for a dishwasher.
Window and external door to the side aspect.
Bedroom 1
2.37m (7′9″) x 4.08m (13′5″)
Double bedroom with a range of fitted wardrobes and a window to the front aspect.
Bedroom 2
2.41m (7′11″) x 3.03m (9′11″)
Double bedroom with window to the front aspect.
Bathroom
1.67m (5′6″) x 2.23m (7′4″)
Three-piece bathroom suite, comprising of; corner shower cubicle, vanity sink unit, WC and fitted cabinets. Obscured window to the side aspect.
Garage
Attached to the property is a single garage, which provides secure vehicle parking and/ or a great storage space. Also benefits from power and plumbing for a washing machine.
External
To the front of the property is a graveled garden with paved driveway beside, providing off-street parking.
To the rear is a well enclosed and low-maintenance garden, which is primarily paved and finished with gravel, with a variety of planted shrubs.
DISCLAIMER
These details are intended to give a fair description only and their accuracy cannot be guaranteed nor are any floor plans exactly to scale. These details do not constitute part of any contract and are not to be relied upon as statements of representation or fact. Intended purchasers are advised to recheck all measurements before committing to any expense and to verify the legal title of the property from their legal representative. Any contents shown in the images contained within these particulars will not be included in the sale unless otherwise stated or following individual negotiations with the vendor. Northwood have not tested any apparatus, equipment, fixtures, or services so cannot confirm that they are in working order and the property is sold on this basis.

