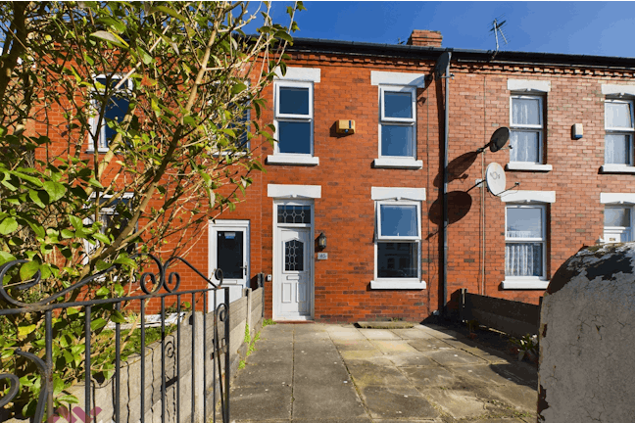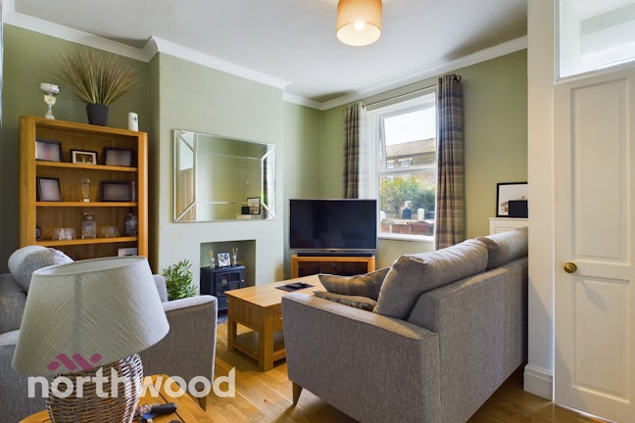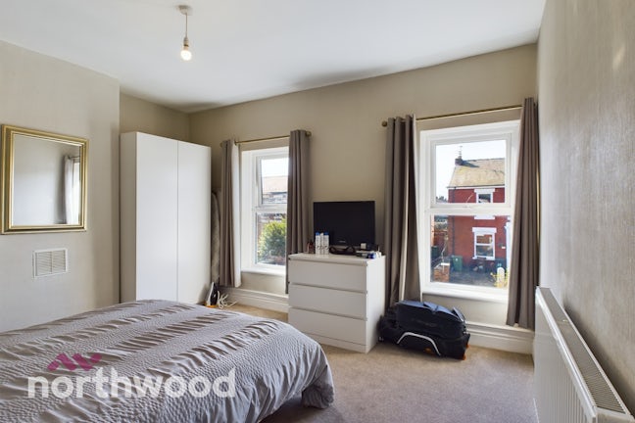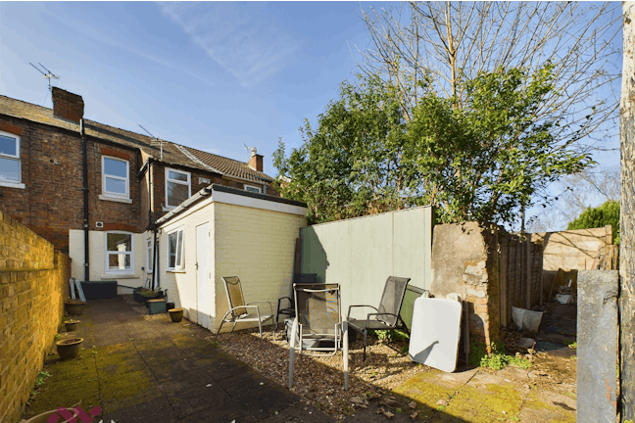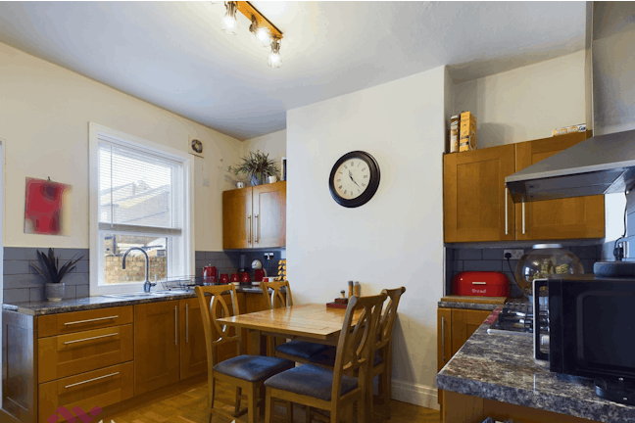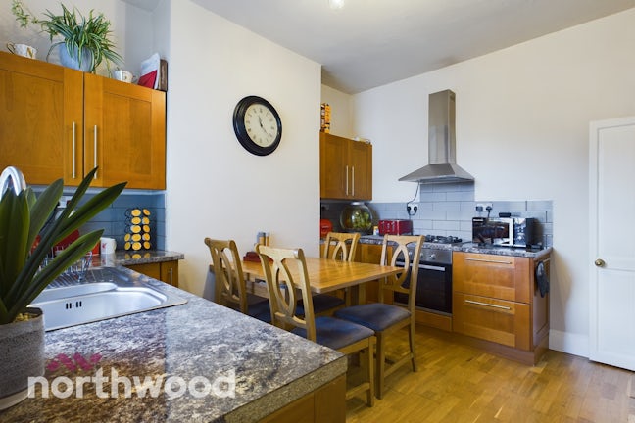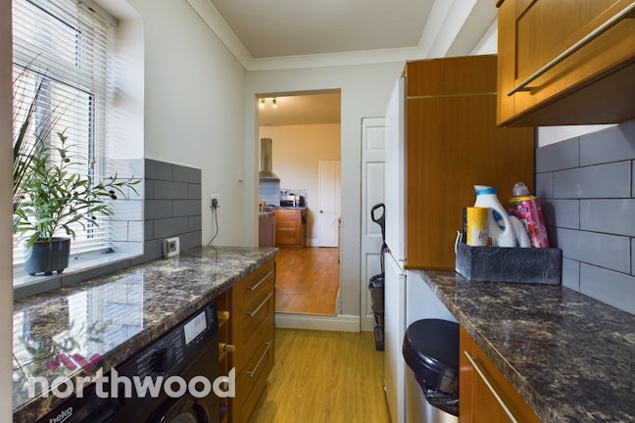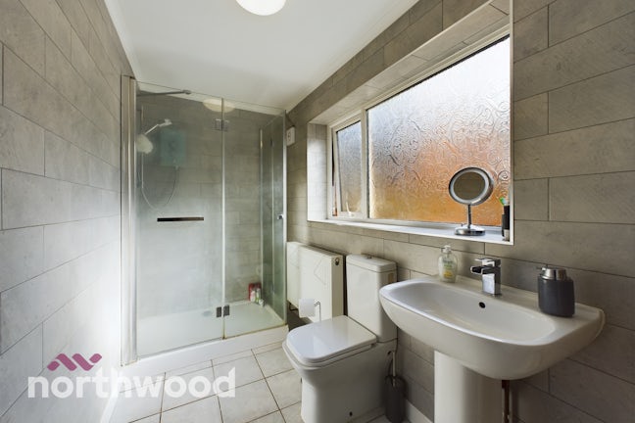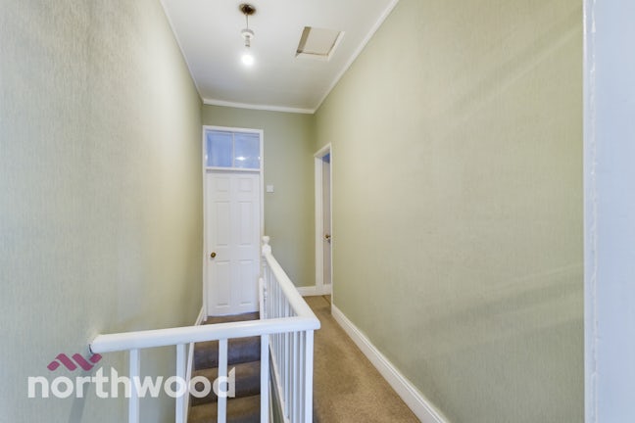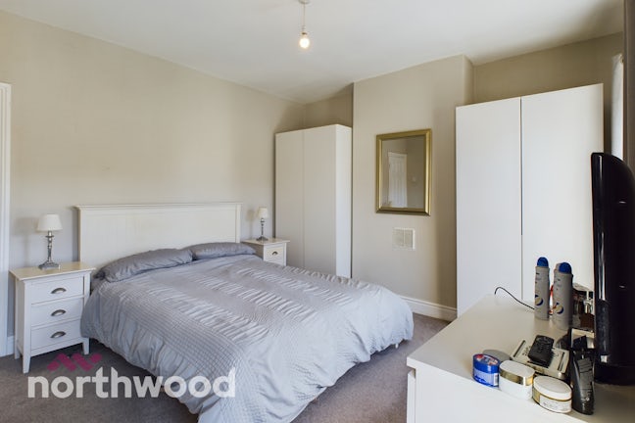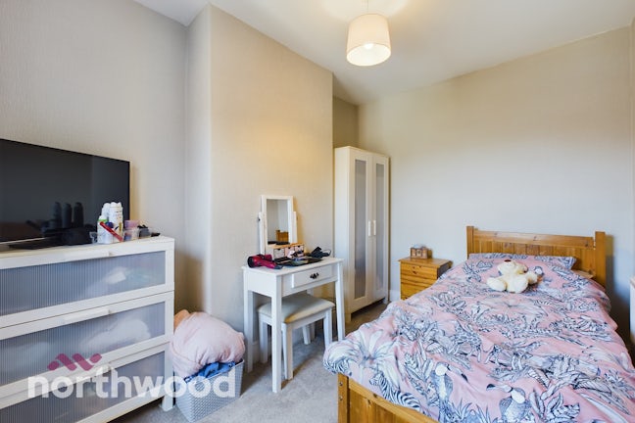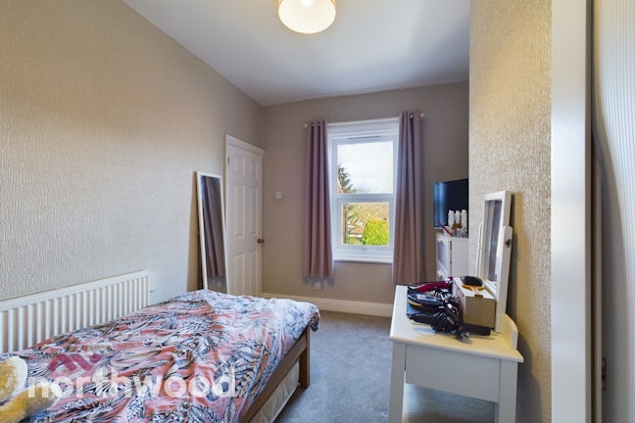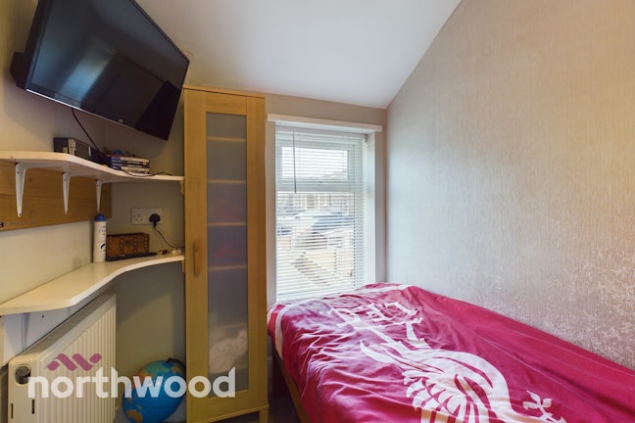Warwick Street Southport,
PR8
- 185 Eastbank Street, Southport,
Merseyside , PR8 6TH - 01704 545657
- southport@northwooduk.com
Features
- Fantastic For First Time Buyers
- A Superb 3 Bedroom House
- Modernised Throughout
- Modern Kitchen & Bathroom
- Utility room
- Convenient for Birkdale and Southport
- Tenure Freehold - Council Tax Band A
- Council Tax Band: A
Description
Tenure: Freehold
Northwood are pleased to present this modern, three-bedroomed terraced house. The property is located close to Birkdale Village and all the local amenities as well as great transport links into Southport Town Centre.
This property would be perfect for first time buyers, families or even potential Landlords as it has been beautifully decorated throughout and is ready to move into.
Internally, the property has been modernised throughout with the benefit of a recent full re-wire, kitchen-diner to enjoy family meals together and a separate utility room!
In brief the property comprises of; entrance vestibule, lounge, kitchen-diner, utility room, three-piece bathroom to the ground floor and to the first floor are two double bedrooms and one single bedroom.
Externally the property features a gated and walled paved area to the front, with on-street parking available. To the rear is a well enclosed paved garden with private walkway round the back of the property to the side gate for additional access.
EPC rating: D. Council tax band: A, Tenure: Freehold, Service charge description: no service charge,
Entrance Vestibule
0.94m (3′1″) x 0.88m (2′11″)
UPVC double-glazed outer door to enclosed Entrance Vestibule, and glazed inner door leading to...
Living Room
4.06m (13′4″) x 3.55m (11′8″)
Bright and open lounge with solid oak flooring and one window to the front aspect.
Kitchen-Diner
3.21m (10′6″) x 3.57m (11′9″)
A modern, shaker style kitchen-diner designed with family meals in mind, with high and low level units, incorporating; electric single oven, 4-ring gas hob with canopy extractor over, stainless steel sink drainer and room for a dining room table. Window to back aspect and doorway leading to....
Utility Room
1.75m (5′9″) x 2.21m (7′3″)
More high and low level units with worktops, plumbing for washing machine and space and electrics for fridge-freezer with window to the side aspect leading to...
Hallway
1.74m (5′9″) x 0.85m (2′9″)
Bright hallway with small alcove and access to both the bathroom and backdoor to the garden which is located to the side aspect.
Bathoom
1.49m (4′11″) x 3.23m (10′7″)
Modern three-piece bathroom, comprising of; shower cubicle with modern paneling and glass screen, pedestal sink unit and WC. Further featuring a tiled floor, fully tiled walls and an obscured window to the side aspect.
First Floor Landing
Split-level landing with access to all first floor rooms.
Bedroom 1
4.14m (13′7″) x 3.59m (11′9″)
Well-sized double bedroom with two windows to the front aspect.
Bedroom 2
2.49m (8′2″) x 3.56m (11′8″)
Double bedroom with window to the rear aspect.
Bedroom 3
1.79m (5′10″) x 2.19m (7′2″)
Single bedroom with window to the rear aspect.
External
To the front exterior is a gated and walled paved area, with on-street parking available. To the rear is a well enclosed paved garden for easy maintenance, with private walkway round the back of the property to the side gate for additional access.
DISCLAIMER
These details are intended to give a fair description only and their accuracy cannot be guaranteed nor are any floor plans exactly to scale. These details do not constitute part of any contract and are not to be relied upon as statements of representation or fact. Intended purchasers are advised to recheck all measurements before committing to any expense and to verify the legal title of the property from their legal representative. Any contents shown in the images contained within these particulars will not be included in the sale unless otherwise stated or following individual negotiations with the vendor. Northwood have not tested any apparatus, equipment, fixtures, or services so cannot confirm that they are in working order and the property is sold on this basis.

