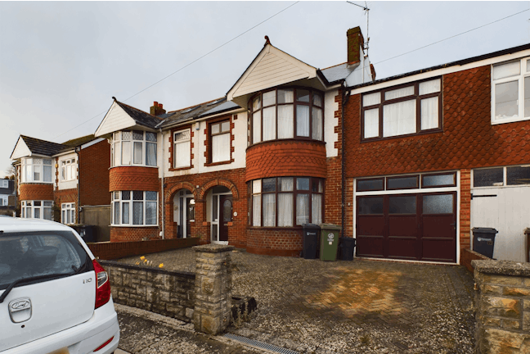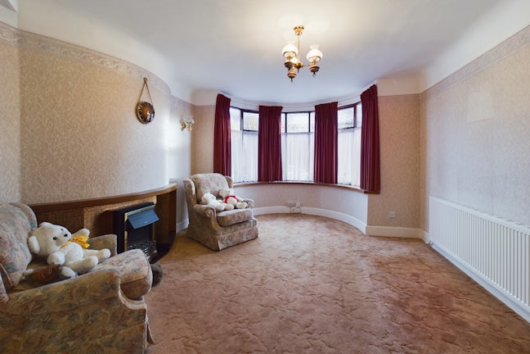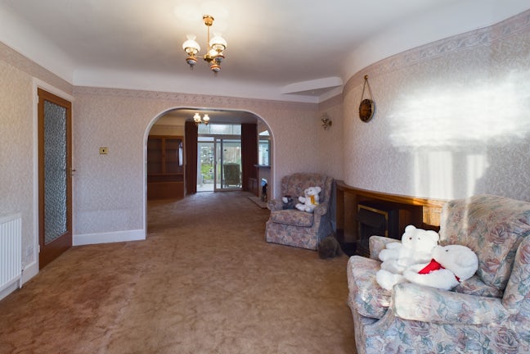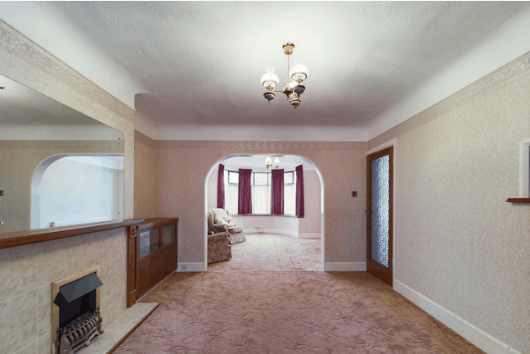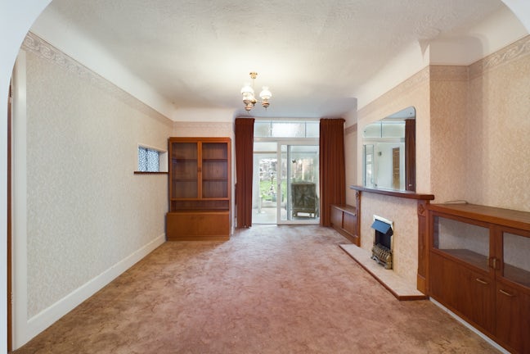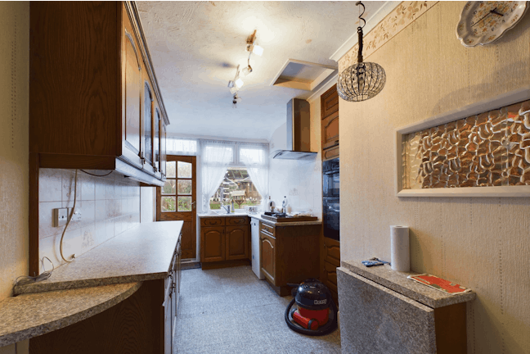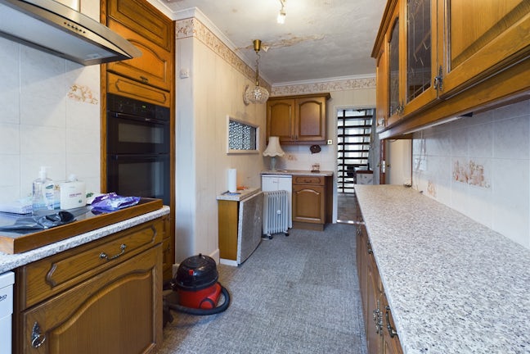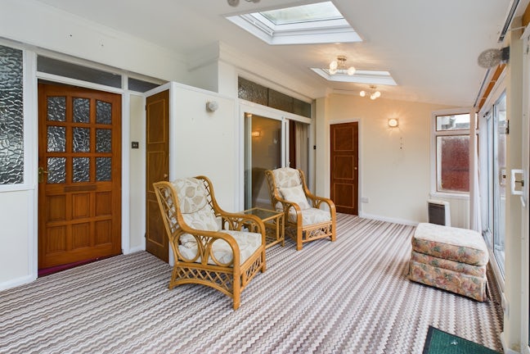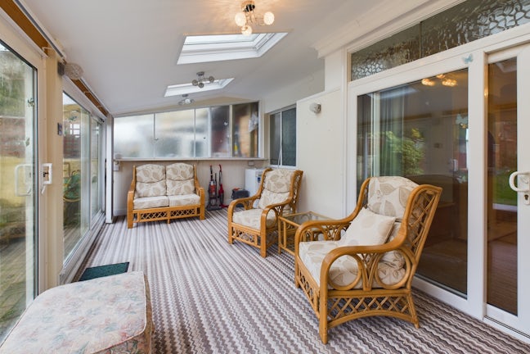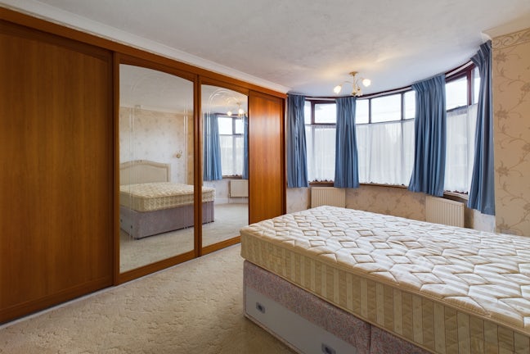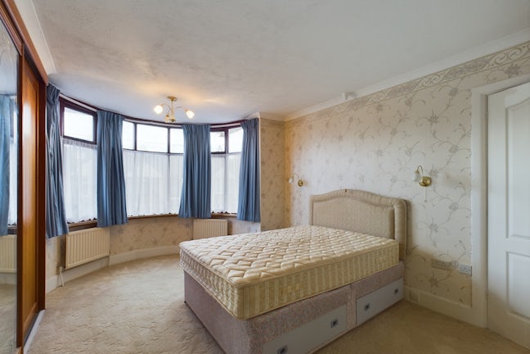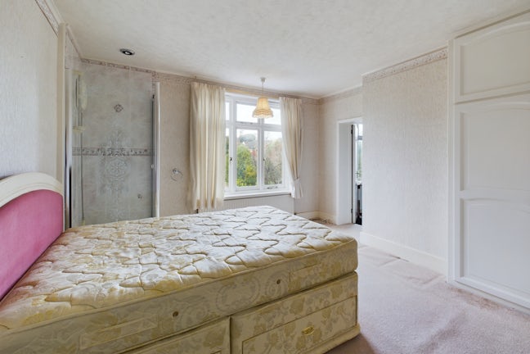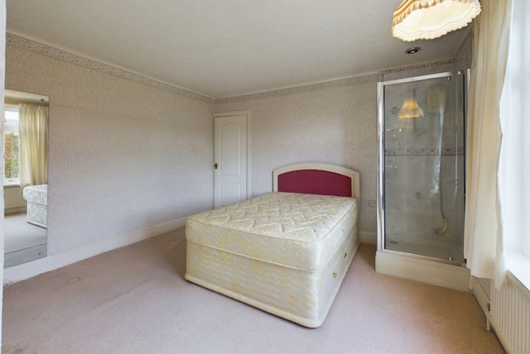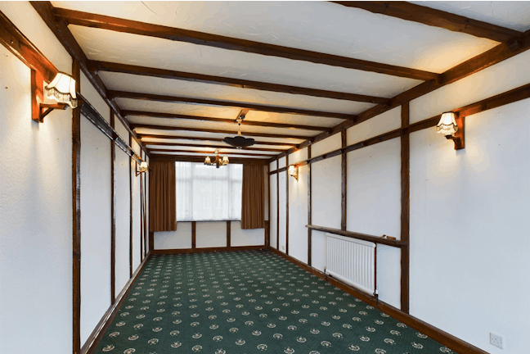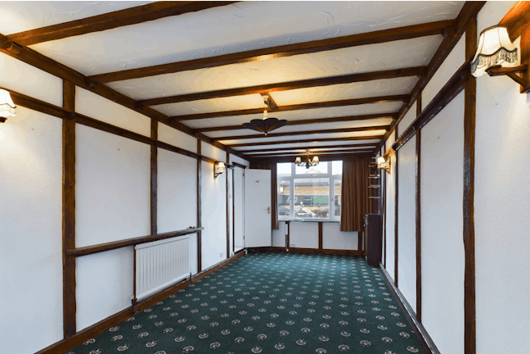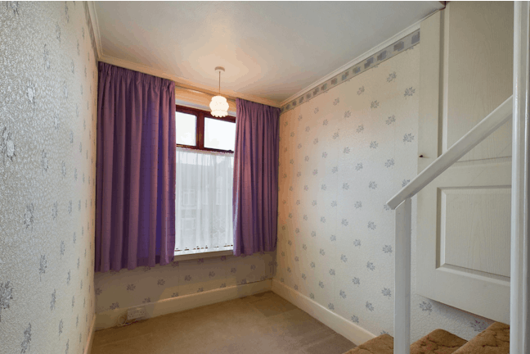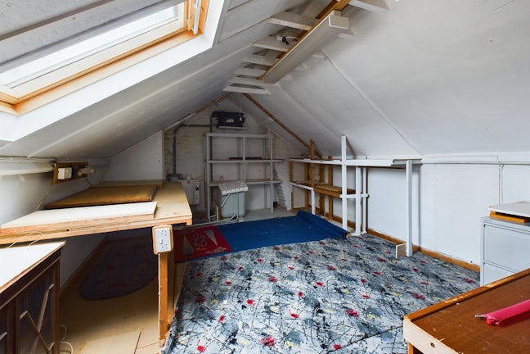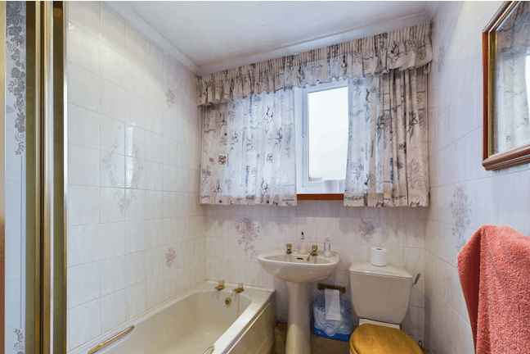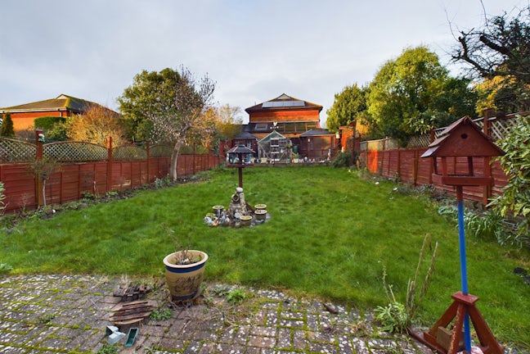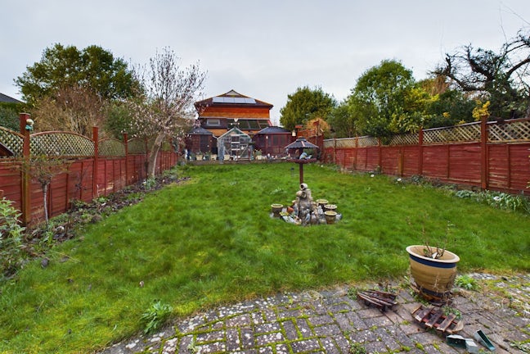Chilgrove Road Drayton,
Portsmouth,
PO6
- 129 Havant Road, Drayton,
Portsmouth, PO6 2AA - 02392 355777
- portsmouth@northwooduk.com
Features
- 4 Bedroom House
- Large Garage and Own Drive
- No Forward Chain
- Gas Central Heating and Double Glazing
- 30ft Lounge/Dining Room plus 19ft Conservatory
- Springfield and Court Lane School Catchment
- Council Tax Band: D
Description
Tenure: Freehold
Situated in the Popular cul-de-sac of Chilgrove Road in Central Drayton, this Large, Extended 4 Bedroom House has No Forward Chain. With a great size garden, Large Garage and Own Drive, 30ft Lounge / Dining Room plus 19ft Double Glazed Conservatory, this property also benefits from Double Glazing, Gas Central Heating and an 18ft Loft Room. Although some updating is required, there is fantastic potential to make this a lovely Family Home. Contact Northwood today to arrange your viewing.
EPC rating: D. Council tax band: D, Tenure: Freehold,
Entrance Hall
Double glazed front door to entrance hall with frosted double glazed windows to front aspect, radiator, stairs to first floor landing with under stairs cupboard.
Lounge / Dining Room
305 x 125 narrowing to 12'. Double glazed bay window to front aspect and double glazed sliding patio doors to the conservatory, radiator, coal effect fire.
Kitchen
16'5 x 7. Double glazed window to rear aspect overlooking the garden, door to garden, radiator, range of wall and base level units with work surfaces over, tiled splashbacks concealed lighting, built-in double oven and hob with extractor hood over, one and a half bowl single drainer stainless steel sink unit, space for white goods.
Conservatory
191 x 116 narrowing to 89. Double glazed window to side aspect, two sets of double glazed sliding patio doors leading to the garden door to garage.
First Floor Landing
Doors to the bathroom and bedroom One, Two and Four.
Bedroom One
155 into bay by 121 into built-in wardrobes. Double glazed bay window to front aspect, radiator, coved ceiling, range of partly mirror fronted built-in wardrobes.
Bedroom Two
124 x 112. Double glazed window to rear aspect, radiator, ceiling with inset spotlight, built-in double wardrobe with overhead cupboard, fully tiled shower cubicle with fitted shower.
Bedroom Three
243 x 97. Twin aspect room with double glazed windows to front and rear aspects, radiator, wall lighting.
Bedroom Four / Study
8 x 62". Double glazed window to front aspect, stairs to loft room.
Bathroom
Double glazed window to rear aspect, textured and coved ceiling with inset spotlights, fully tiled walls, heated towel rail, suite comprising low-level WC, pedestal wash handbasin, panel enclosed bath with fitted shower over and folding shower screen.
Loft Room
18'9" x 12'9" with some restricted headroom. Double glazed Velux window to re-aspect with views towards Portsdown Hill, wall mounted boiler, plenty of fitted shelves.
Outside
To the rear of the property is an enclosed garden which is mainly late to lawn with patio area, door to outside WC. Two sheds are to remain and a greenhouse also to remain one of the sheds could be a summer house. Garage 245 by 97 with power and light door opening to private drive

