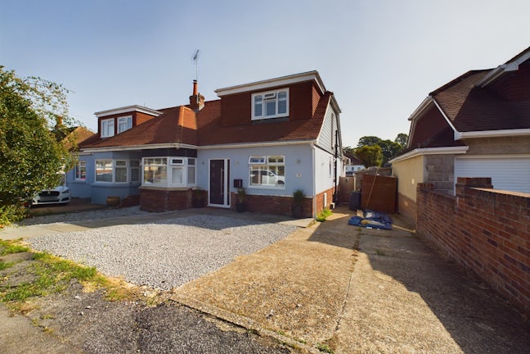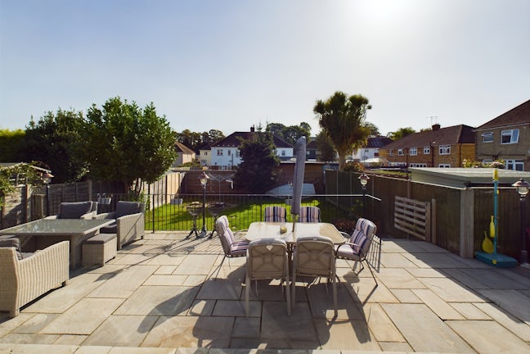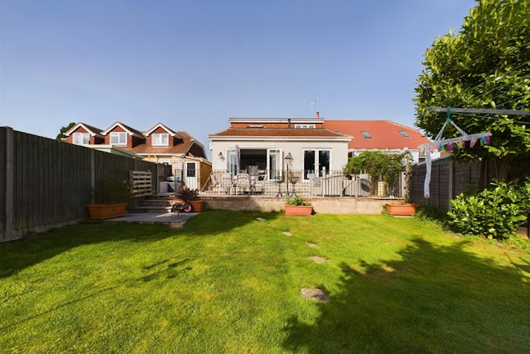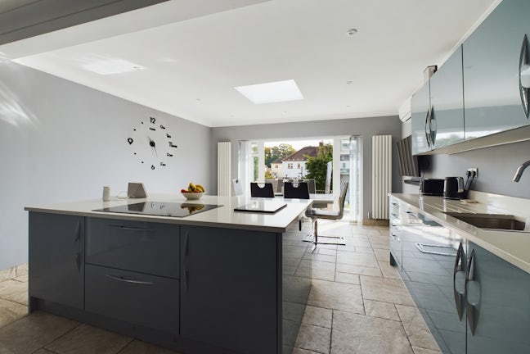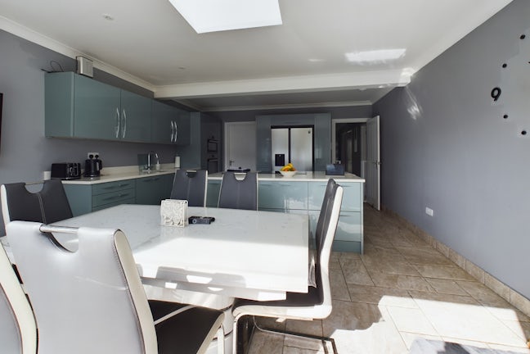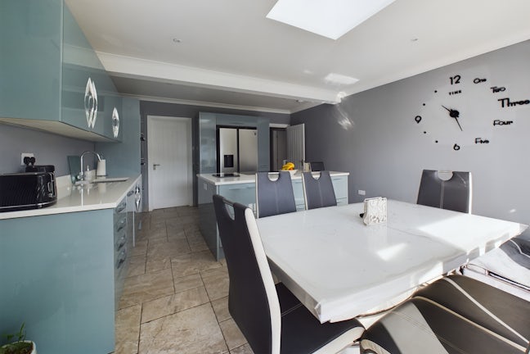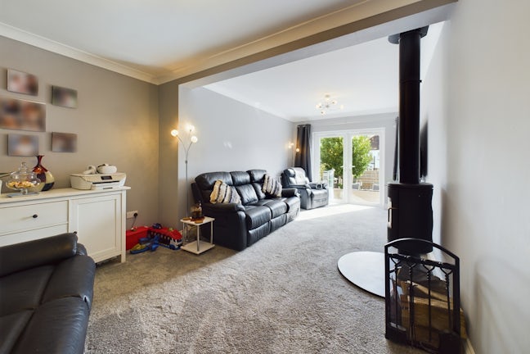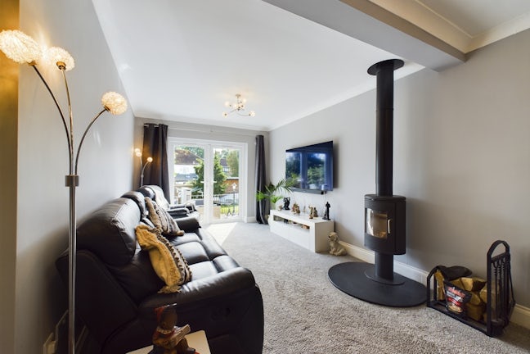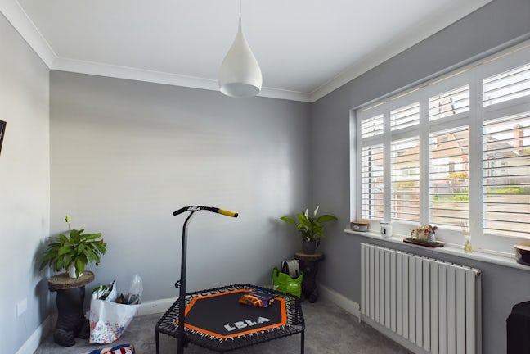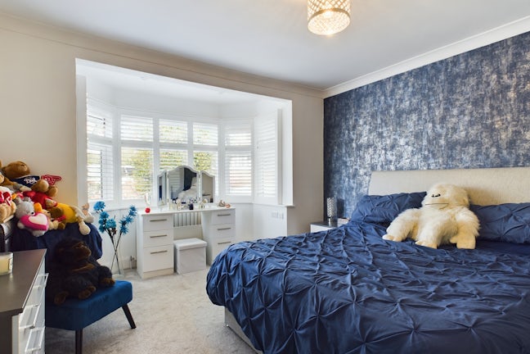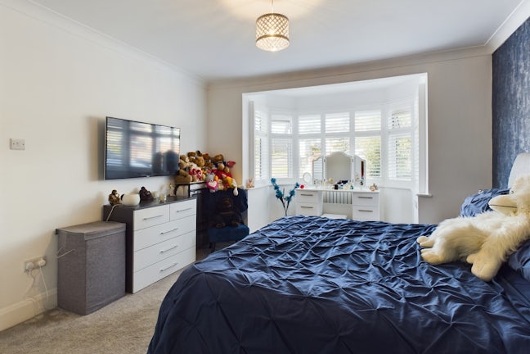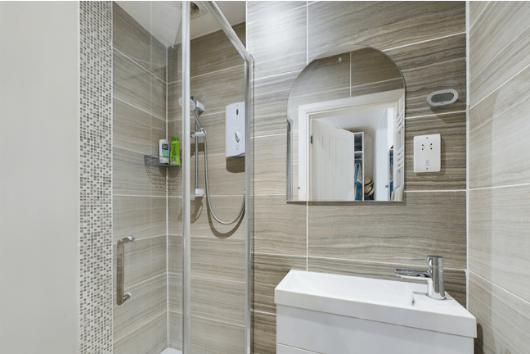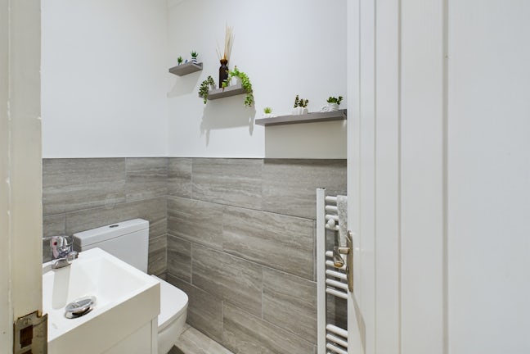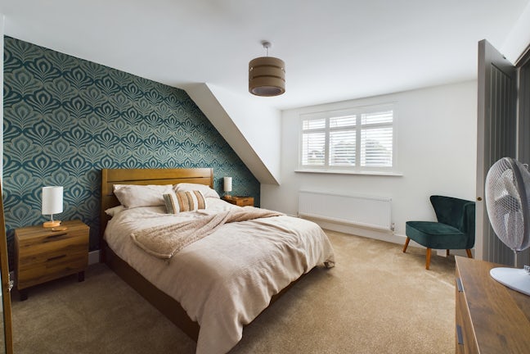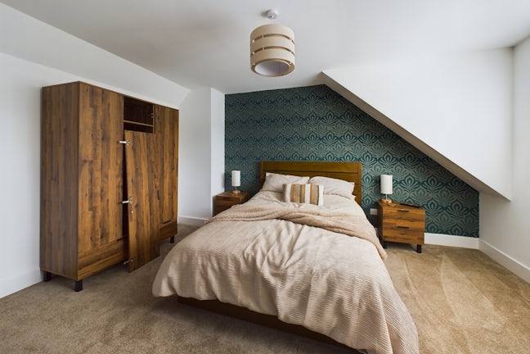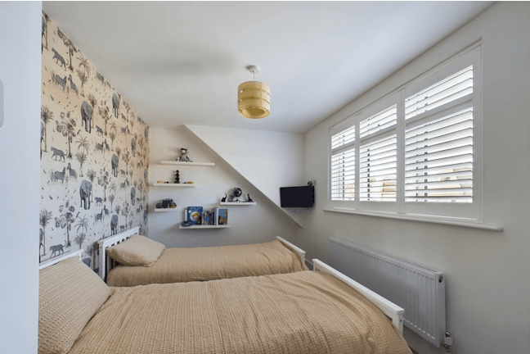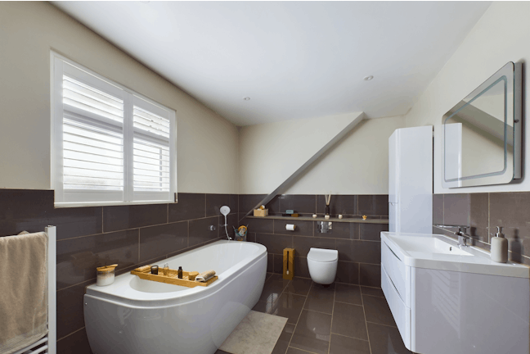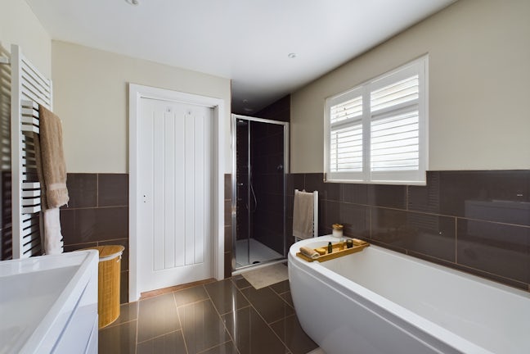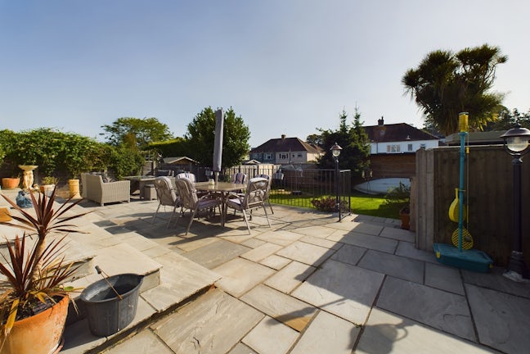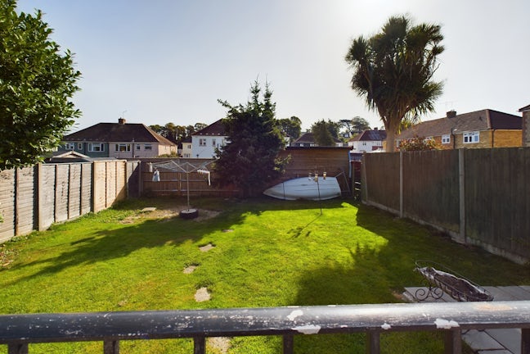Lone Valley Waterlooville,
PO7
- 129 Havant Road, Drayton,
Portsmouth, PO6 2AA - 02392 355777
- portsmouth@northwooduk.com
Features
- 4 Double Bedroom Extended Chalet Bungalow
- Off Road Parking for 2-3 Cars
- 19ft Kitchen/Breakfast Room
- 22ft Lounge/Dining Room
- Family Bathroom plus En-Suite
- Attractive Garden
- Council Tax Band: C
Description
Tenure: Freehold
Located in the quiet location of Lone Valley, Widley is this stunning, extended 4 Double Bedroom Semi-Detached Chalet Bungalow. Lovingly renovated by the current owners, there is a gorgeous 19ft Kitchen Breakfast Room, 22ft Lounge/Dining Room, Main Bedroom with Dressing Room plus En-Suite. Upstairs is the Beautiful Family Bathroom, Two Double Bedrooms and outside, the rear garden is attractive and contemporary plus there is Off Road Parking for 2-3 cars to the front. Contact Northwood to arrange your viewing of this impressive Family Home.
EPC rating: D. Council tax band: C, Tenure: Freehold,
Entrance
Smooth ceiling, storage cupboard housing the utility meters plus a large under stairs cupboard, loft hatch.
Lounge/Dining Room
22'7" x 11'8" narrowing to 10'. Double glazed French doors to garden, smooth ceiling, radiator, log burner.
Kitchen/Breakfast Room
19'1" x 14'6". Tiled flooring, smooth ceiling with inset spotlights and sky light, air conditioning unit, a range of wall and floor units with work surfaces over, inset one and half bowl butler style sink with mixer taps and drainer. Central island with inset induction hob, double oven/microwave, integrated dishwasher, space for fridge freezer, double glazed French doors to garden.
Utility Room
6'6" x 5'10". Wall mounted Vaillant boiler, radiator, smooth ceiling with inset spotlights, space for white goods and washing machine, double glazed window to side, tiled floor.
Bedroom One
16'2" x 11'10" plus dressing area. Smooth ceiling with inset spotlights, double glazed bay window to front, dressing area with ample storage and hanging space.
En Suite Shower room
Shower cubicle with electric shower, fully tiled walls and floor, heated shower rail, vanity unit with inset wash hand basin with mixer tap.
Bedroom Two
9'11" x 9'2". Double glazed window to front, smooth ceiling, radiator.
WC
Low level WC, wash hand basin, part tiled walls and floor, extractor fan, smooth ceiling with inset spotlights.
Landing
Smooth ceiling, double glazed window to side, access to bedroom three, four and bathroom.
Bedroom Three
14'5" x 12'. Double glazed window to rear, smooth ceiling, radiator.
Bedroom Four
14'6" x 13'9". Smooth ceiling, radiator, double glazed window to front.
Bathroom
9'10" x 8'1". Double glazed window to rear, smooth ceiling with inset spot lights, part tiled walls and fully tiled wall, two heated towel rails, 4 piece suite comprising panel enclosed bath, low level WC, vanity unit with inset wash hand basin with mixer tap and separate fully tiled shower cubicle.
Outside
Paved steps down to the large raise patio area, with space for 2 tables and a range of chairs, there is outside lighting, weather proof electrical socket, shed to remain with light and power, and a gate providing side pedestrian access. There are further steps down to the lawned garden with flower and shrub borders. To the front of the property is off road parking for 2-3 cars.
Disclaimer
While we endeavour to make our sales particulars fair, accurate and reliable, they are only a general guide to the property and, accordingly, if there is any point which is of particular importance to you, please contact the office and we will be pleased to check the position for you, especially if you are contemplating travelling some distance to view the property.
Please note we have not tested the services or any of the equipment or appliances in this property, accordingly we strongly advise prospective buyers to commission their own survey or service reports before finalising their offer to purchase.
These particulars are issued in good faith but do not constitute representations of fact or form part of any offer or contract. The matters referred to in these particulars should be independently verified by prospective buyers.

