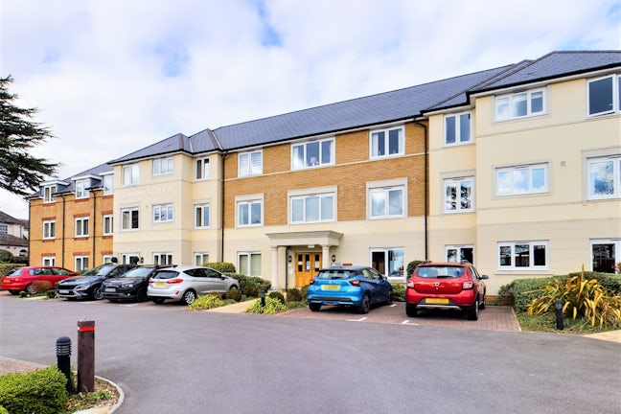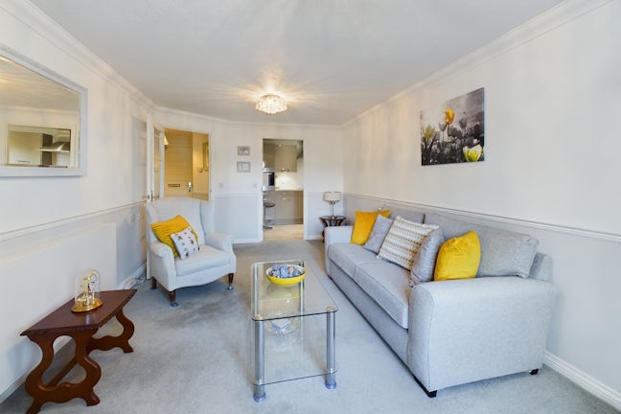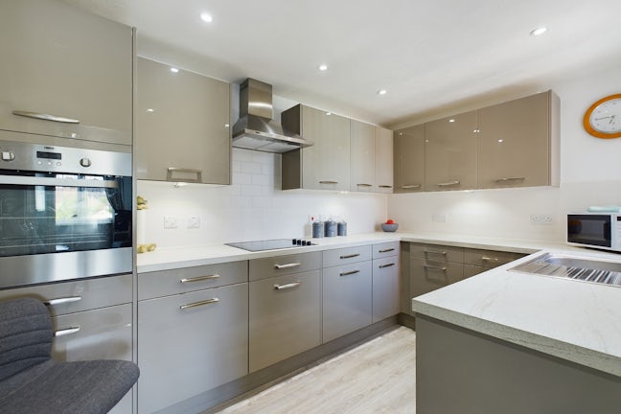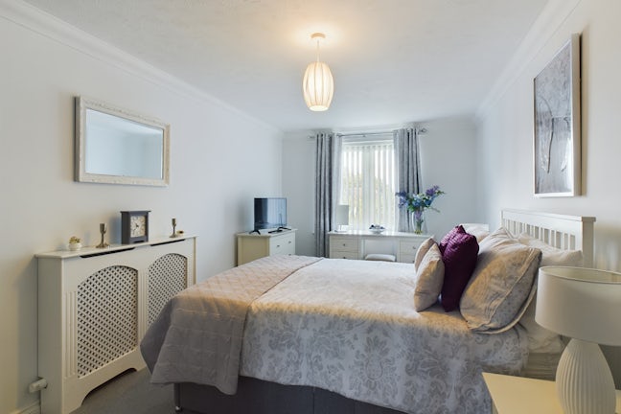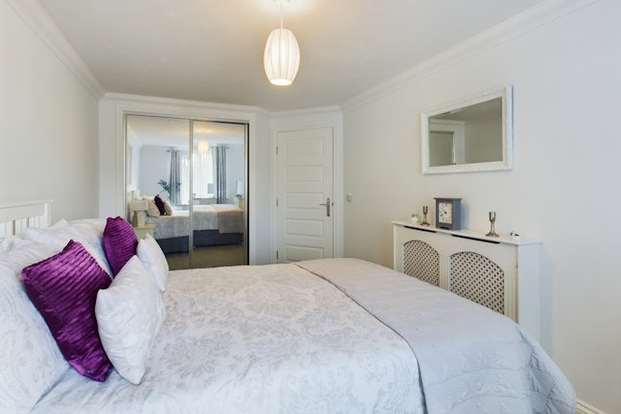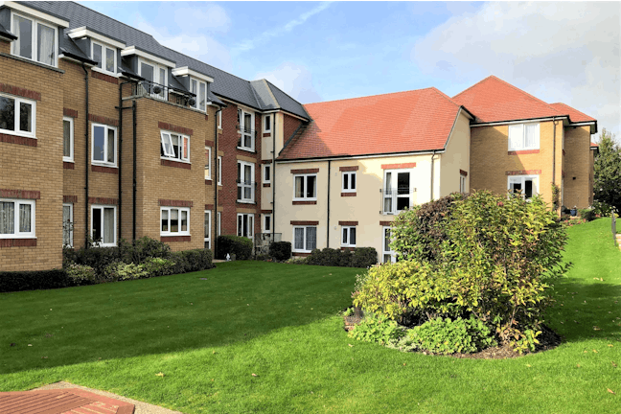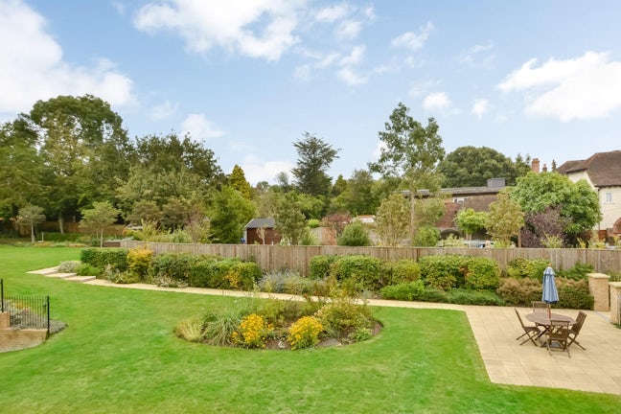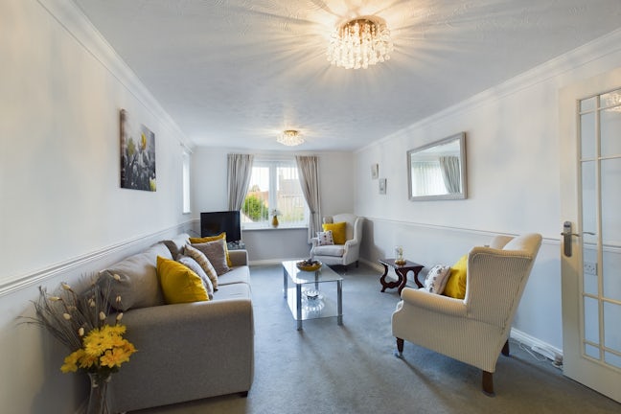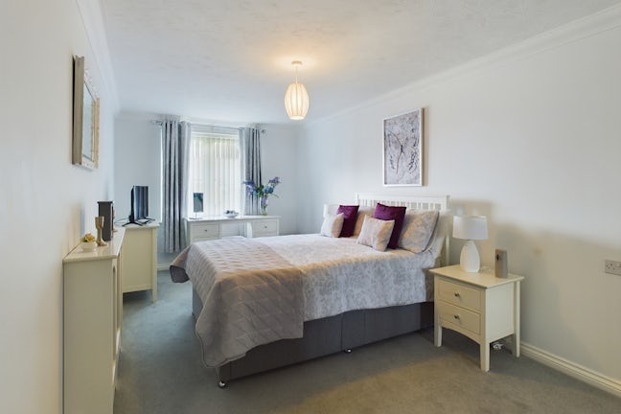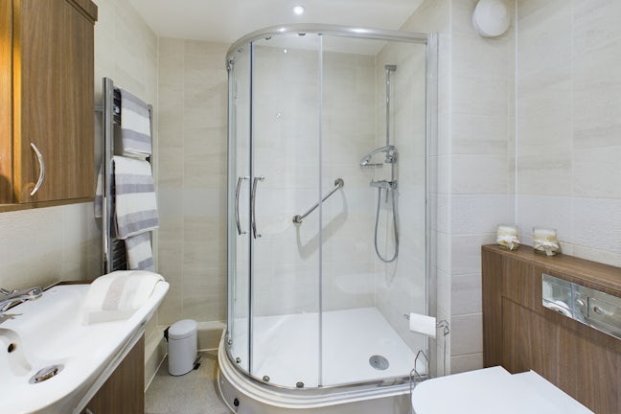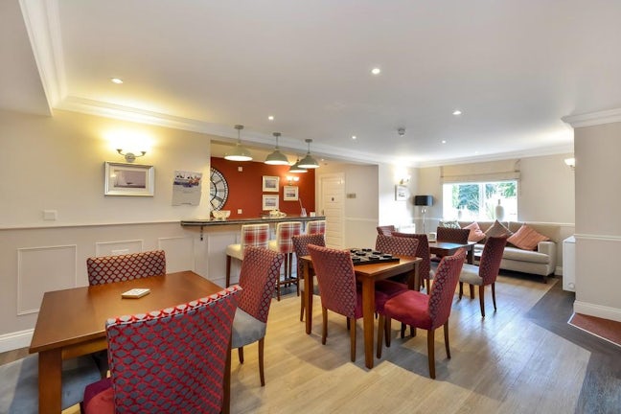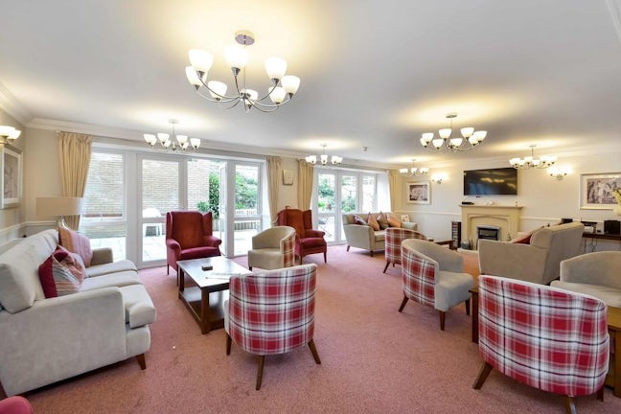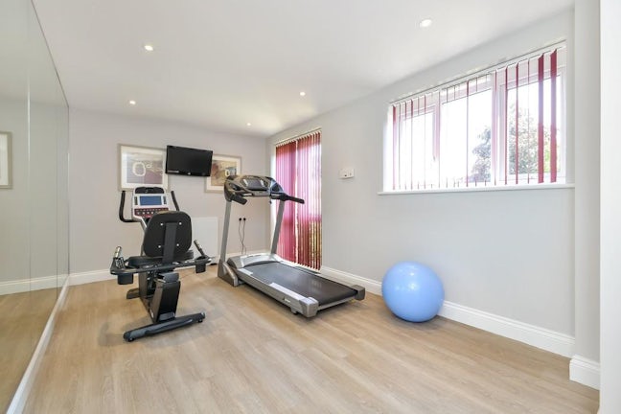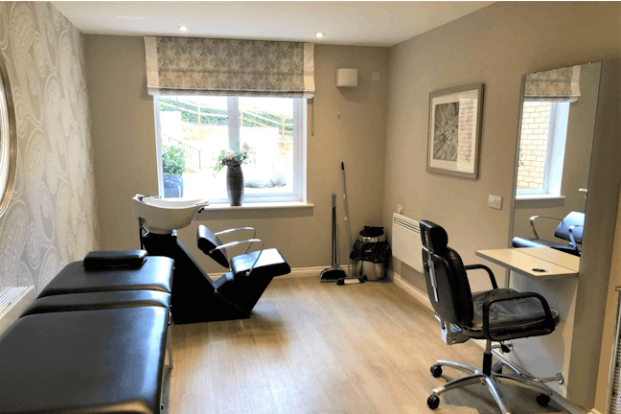Havant Road Cosham,
Portsmouth,
PO6
- 129 Havant Road, Drayton,
Portsmouth, PO6 2AA - 02392 355777
- portsmouth@northwooduk.com
Features
- 1 Bedroom Second Floor Retirement Apartment
- Double Glazing and Electric Heating
- Residents Parking and Attractive Gardens
- Modern Kitchen and Bathroom
- Residents Lounge, Wellbeing Suite and Gym
- Lift to All Floors and House Manager
- Council Tax Band: C
Description
Tenure: Leasehold
Contemporary, Homely and Attractive, this 1 Bedroom Retirement Apartment is situated in Simmonds Lodge, Cosham. Within walking distance of Drayton Shops, this property has no Forward Chain and is located on the west side of the development so benefits from the lovely afternoon sun. QA hospital is just down the road and the property is located on the bus route to Havant, Commercial Road and Gunwharf Quays. This retirement development was built in 2016 and is Modern, Welcoming and Cosy. Benefitting from a large Residents Lounge where there are regular coffee mornings, residents can also use the Gym and Wellbeing Suite plus guests can stay in the lovely Guest Suite. If you are looking to downsize and would like to arrange a viewing, contact Northwood today.
EPC rating: B. Council tax band: C, Tenure: Leasehold, Annual ground rent: £769.1, Annual service charge: £3048.04, Service charge description: Service Charge includes heating and water bills.
117 years remaining on the lease.,
Entrance Hall
Textured and coved ceiling, dado rail, smooth plastered walls, storage cupboard.
Lounge
187 x 106. Twin aspect room with double glazed windows to side and front aspects, textured and coved ceiling, dado rail, smooth plastered walls, radiator.
Bedroom
175+ wardrobe depth x 91. Double glazed window to side aspect, textured and coved ceiling, smooth plastered walls, radiator, built-in mirror fronted double wardrobe.
Kitchen
114 x 77. Double glazed window to side aspect, textured ceiling with inset spotlights, electric heater, smooth plastered walls, range of wall and base level units with work surfaces over, tiled splashbacks, concealed lighting, single drainer stainless steel sink unit with mixer tap, built-in oven and hob with extractor hood over, integrated washing machine, integrated fridge.
Shower Room
Smooth plastered ceiling with inset spotlights, fully tiled walls, suite comprising fully tiled shower cubicle, low-level WC, vanity unit with inset wash hand basin with mixer tap, extractor fan, heated towel rail.
Communal Facilities
There are residents car parks to the front and rear of the development, residents gardens and patio area. Inside, the large residents lounge has ample seating plus bar area and doors to the garden. There is a lovely Wellbeing Suite where you can have hair appointments and other treatments, there is also a gym, Guest Suite and storage area for mobility scooter. Included in the yearly service charge is heating and water bills.
Disclaimer
While we endeavour to make our sales particulars fair, accurate and reliable, they are only a general guide to the property and, accordingly, if there is any point which is of particular importance to you, please contact the office and we will be pleased to check the position for you, especially if you are contemplating travelling some distance to view the property.
Please note we have not tested the services or any of the equipment or appliances in this property, accordingly we strongly advise prospective buyers to commission their own survey or service reports before finalising their offer to purchase.
These particulars are issued in good faith but do not constitute representations of fact or form part of any offer or contract. The matters referred to in these particulars should be independently verified by prospective buyers.

