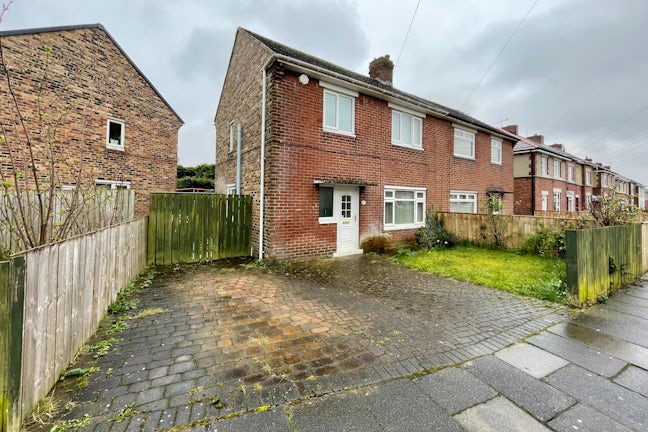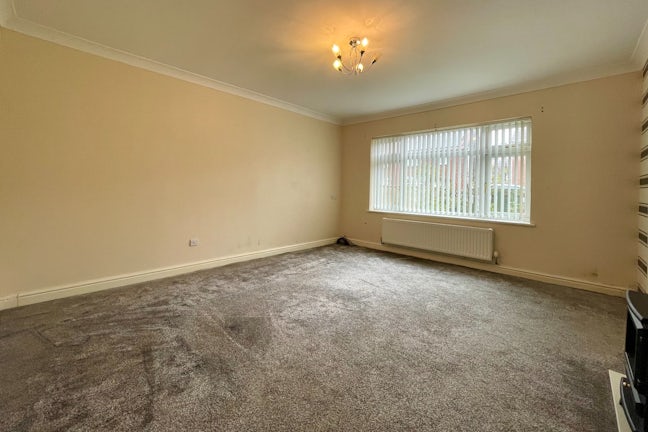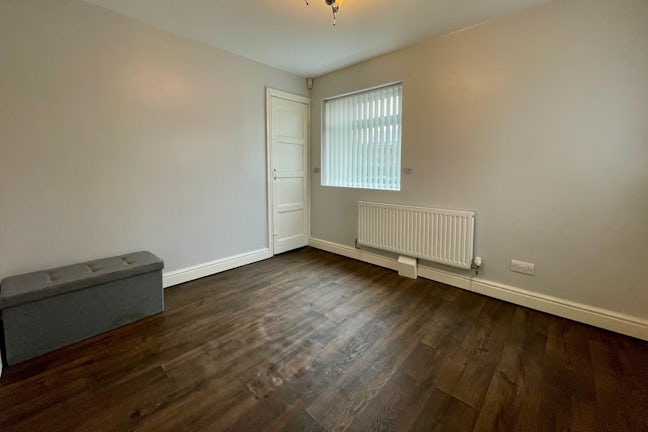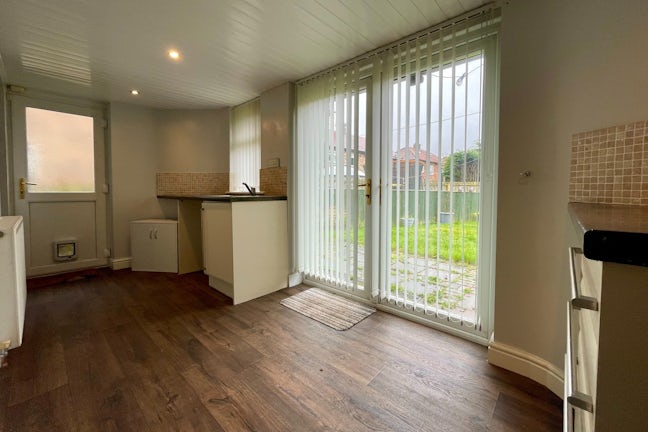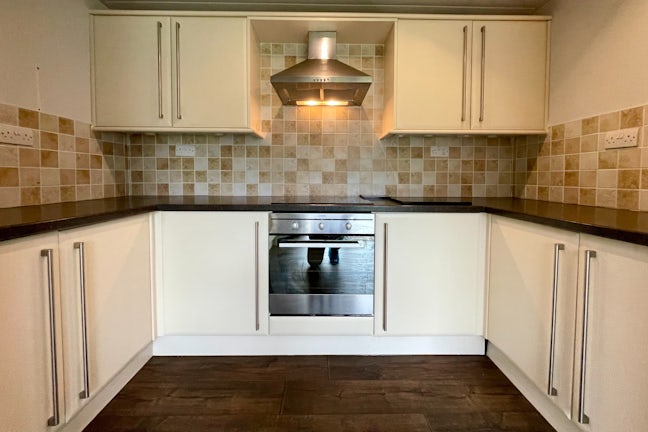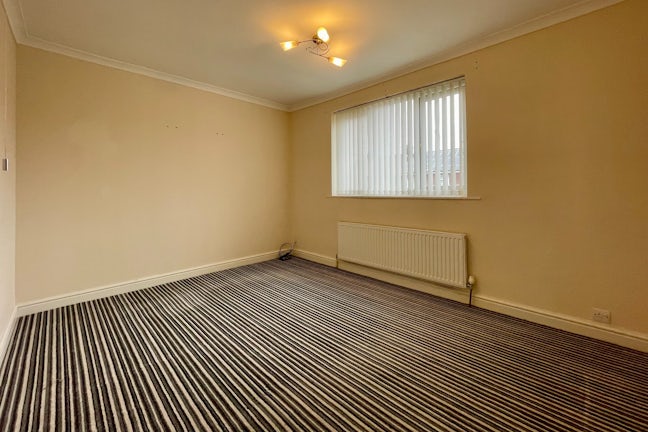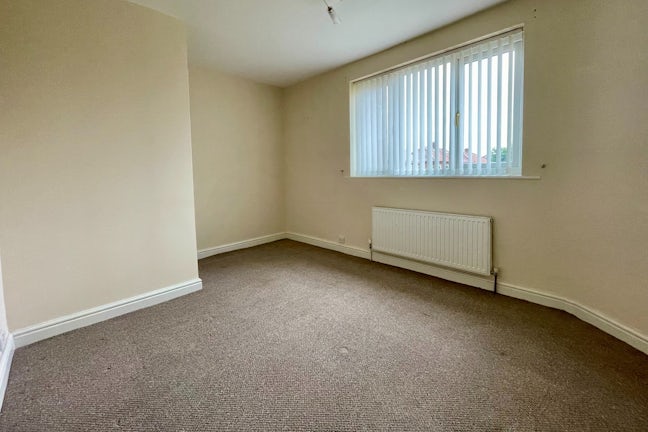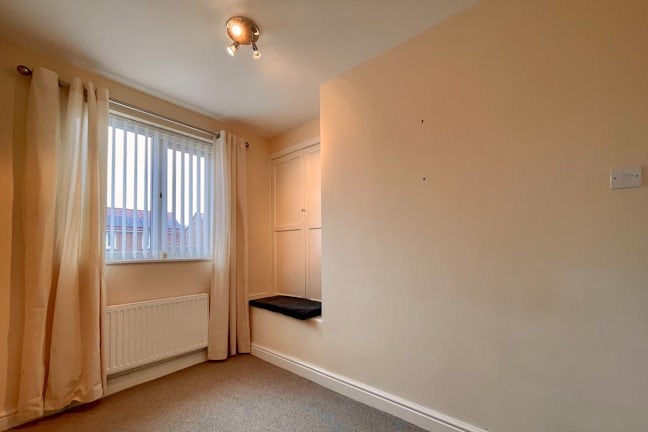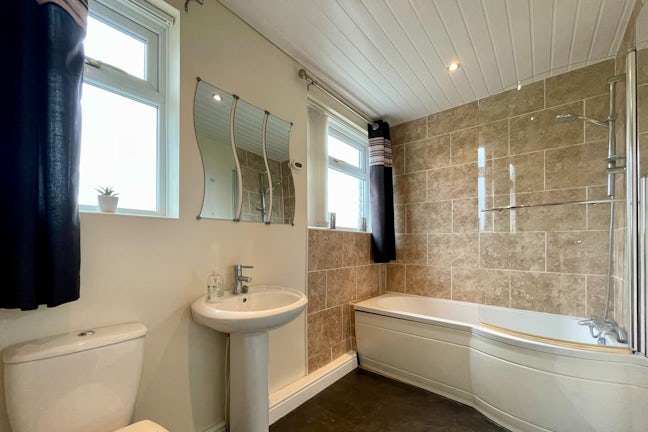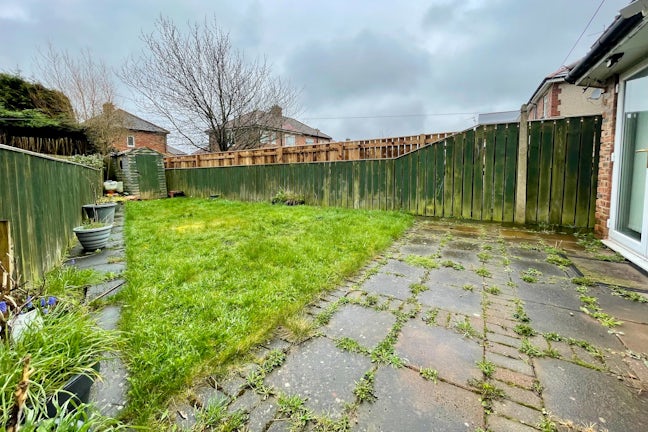Allanville Newcastle upon Tyne,
NE12
- 676 West Road, Denton Burn,
Newcastle upon Tyne, NE5 2UR - 01912 740119
- newcastle@northwooduk.com
Features
- Freehold
- EPC:D
- Council Tax: A
- Double Drive
- End Of Terrace
- Downstairs WC
- Council Tax Band: A
Description
Tenure: Freehold
Northwood is excited to present this three bedroom semi detached house in Camperdown. Although there is some cosmetic works required, the space available in this property offers everything you will need as well as being close to local amenities such as the Morrisons in Killingworth which is just 1.4 miles away.
Upon entering the property, you have the entrance hallway with the staircase to your left, the downstairs WC straight ahead and the lounge to your right. Once you have passed through the lounge you enter a dining area and then through to a large utility area with access through to the garden, and then around to the kitchen. On the first floor you have two double bedrooms, a single with added storage and a bathroom with shower over bath. Externally you have a private rear garden, with access round to the front and a double drive.
Tenure: Freehold
EPC: D
Council Tax A: £1408
Material Information: This property is built to standard construction.
We endeavor to make our sales particulars accurate and reliable, however, they do not constitute or form part of an offer or any contract and none is to be relied upon as statements of representation or fact. Any services, systems and appliances listed in this specification have not been tested by us and no guarantee as to their operating ability or efficiency is given. All measurements have been taken as a guide to prospective buyers only, and are not precise. If you require clarification or further information on any points, please contact us, especially if you are travelling some distance to view. Fixtures and fittings other than those mentioned are to be agreed with the seller by separate negotiation.
EPC rating: D. Council tax band: A, Domestic rates: £1408, Tenure: Freehold,

