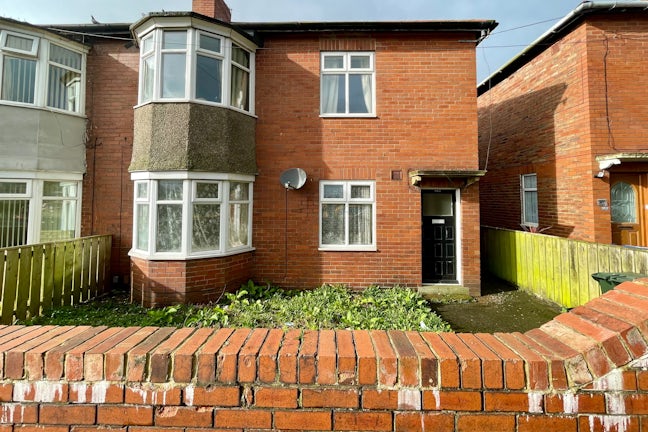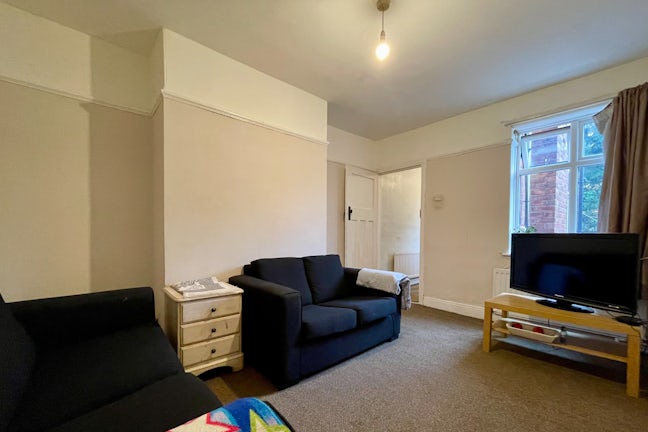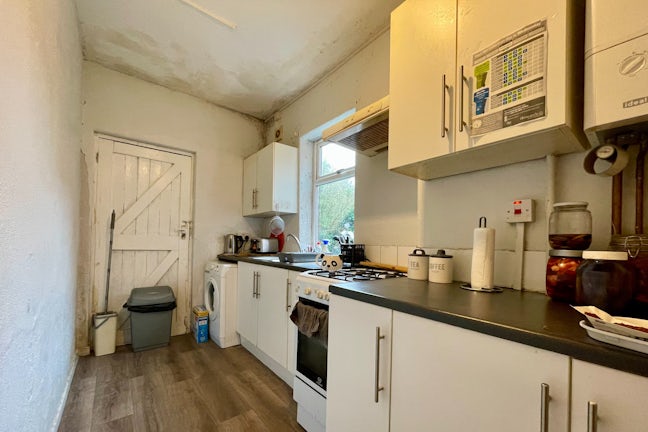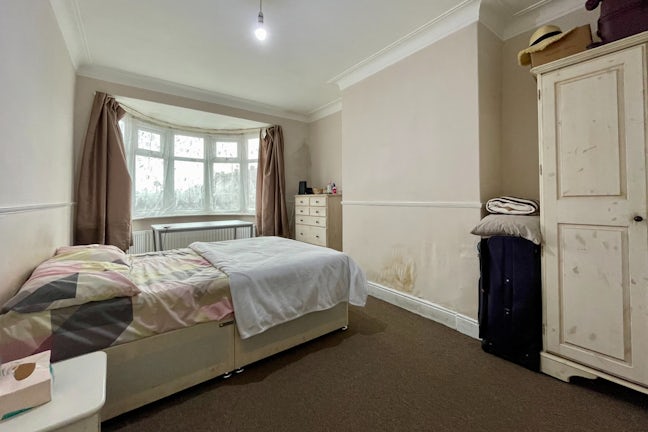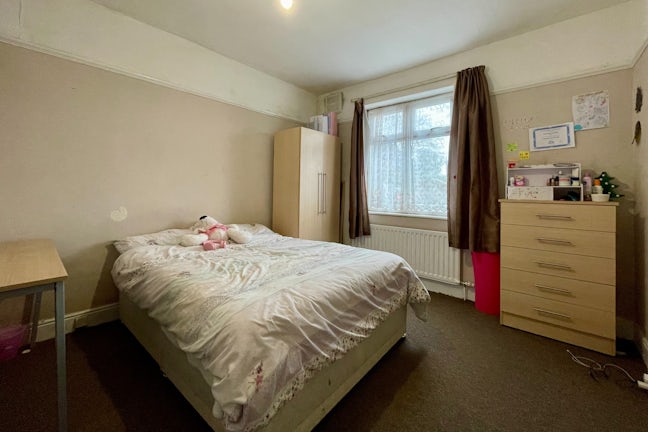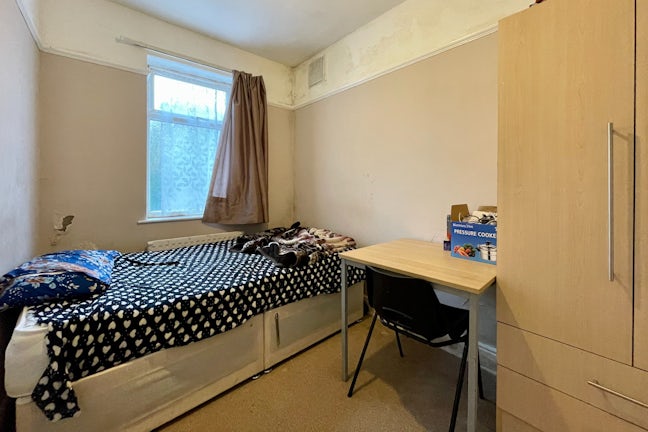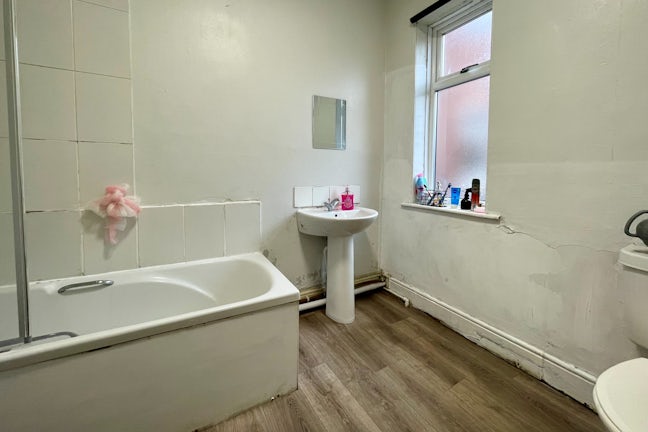Two Ball Lonnen Fenham,
Newcastle upon Tyne,
NE4
- 676 West Road, Denton Burn,
Newcastle upon Tyne, NE5 2UR - 01912 740119
- newcastle@northwooduk.com
Features
- Freehold
- EPC:D
- Council Tax A
- Investment Opportunity
- Buy to Let
- Tyneside Flat
- Council Tax Band: A
Description
Tenure: Freehold
With two generously sized bedrooms and two reception rooms, this residence provides the versatility to convert one reception room into an additional bedroom, accommodating diverse living arrangements.
Though requiring refurbishment, this property showcases potential with its spacious layout and classic features, such as characteristic bay windows and ample room proportions.
Currently leased to tenants, the property yields a stable annual rental income of £10,200, ensuring immediate returns on investment. Whether you aim to expand your property portfolio or pursue a renovation project with promising prospects, this flat presents an enticing opportunity in a desirable locale.
Briefly comprises of: Lounge/Third Bedroom, Dining room, Kitchen, Bathroom and Two Double Bedrooms, double glazed throughout and have gas central heating.
Tenure: Freehold
EPC: D
Council Tax: A
Material Information: This property is built to standard construction.
Fenham is located to the west of Newcastle upon Tyne and is popular because of the local community, it's proximity to Newcastle city centre & the local amenities on the doorstep. On Two Ball Lonnen there are local shops including a convenience store, a post office, hairdressers, take aways, sandwich bars, a Morrisons Supermarket and petrol station. On Fenham Hall Drive there is the Fenham Hall Medical Group, Fenham swimming pool, Fenham library and road access to Newcastle City Centre and beyond. Newcastle International Airport is 5m away and for golfing enthusiasts, Newcastle United Golf Course is 1m away.
We endeavor to make our sales particulars accurate and reliable, however, they do not constitute or form part of an offer or any contract and none is to be relied upon as statements of representation or fact. Any services, systems and appliances listed in this specification have not been tested by us and no guarantee as to their operating ability or efficiency is given. All measurements have been taken as a guide to prospective buyers only, and are not precise. If you require clarification or further information on any points, please contact us, especially if you are travelling some distance to view. Fixtures and fittings other than those mentioned are to be agreed with the seller by separate negotiation.
EPC rating: D. Council tax band: A, Domestic rates: £1529, Tenure: Freehold,

