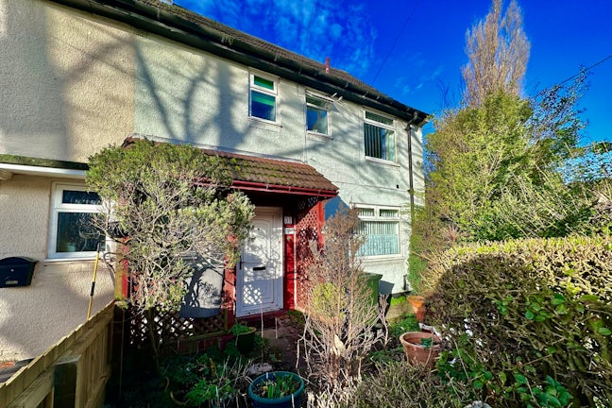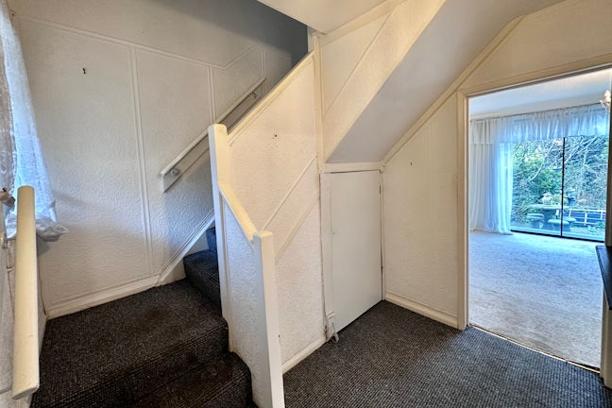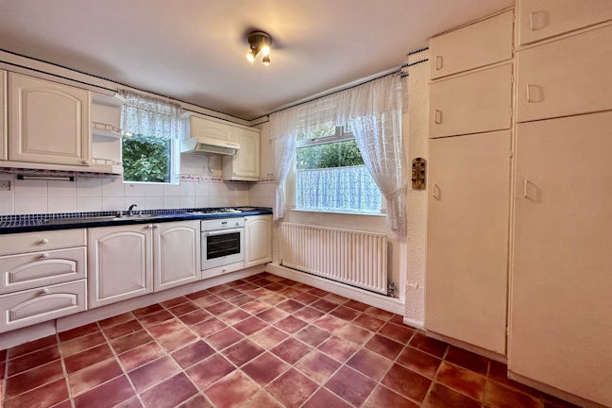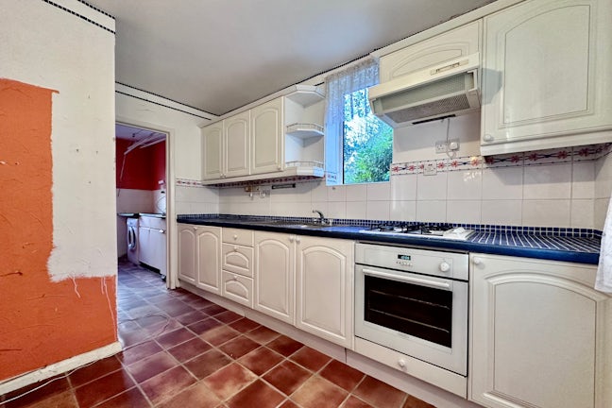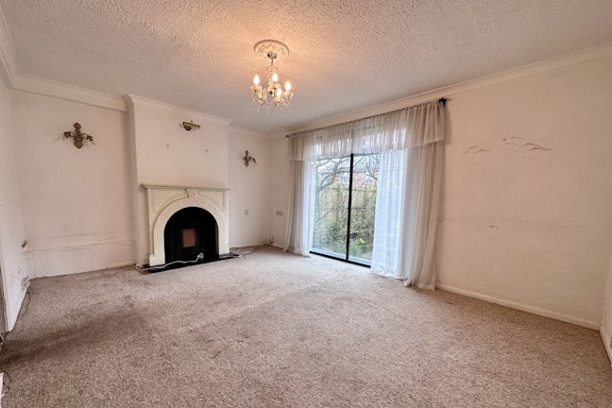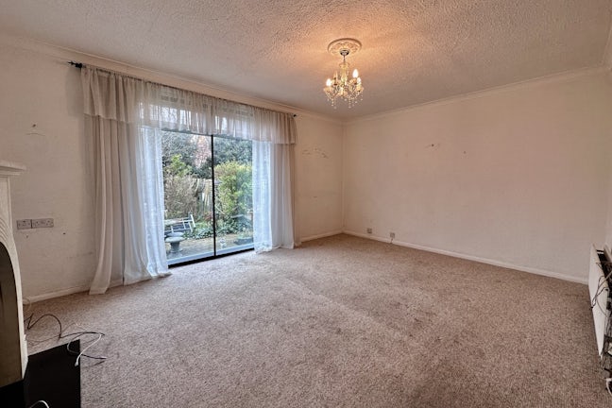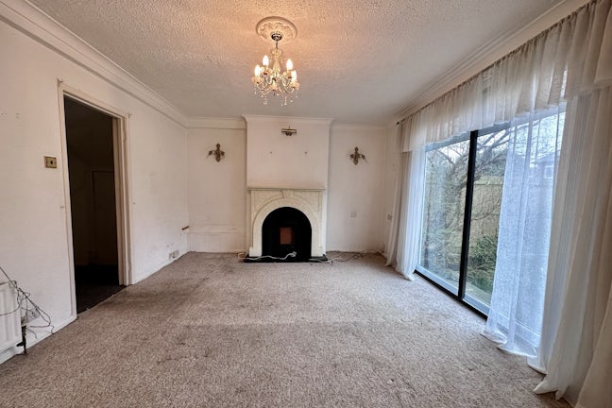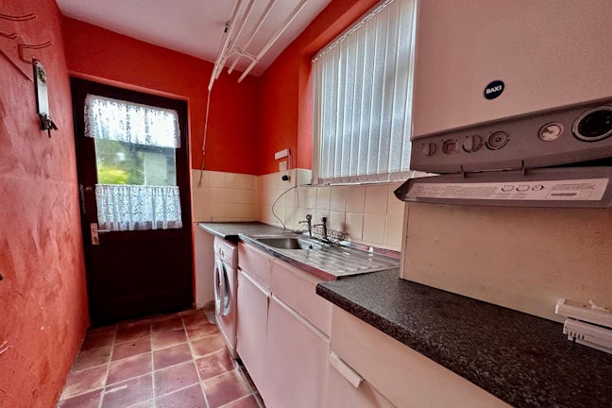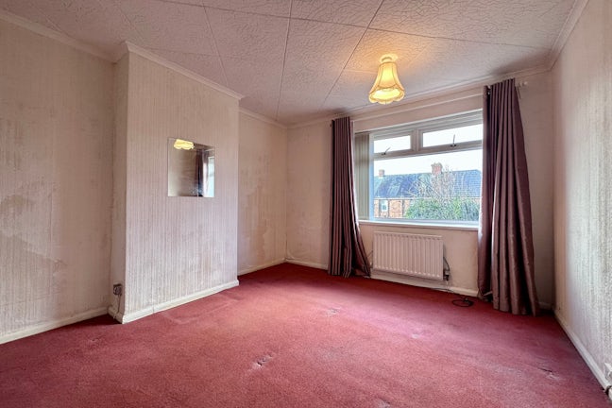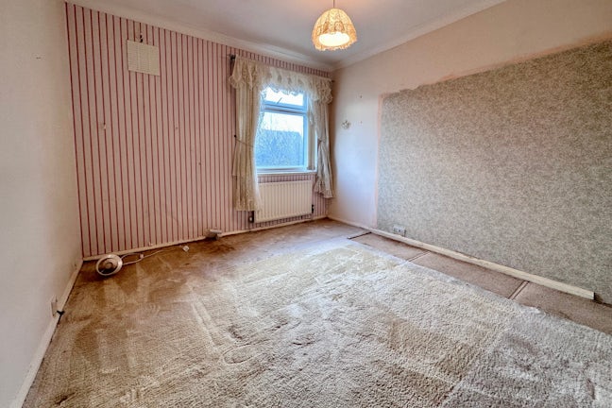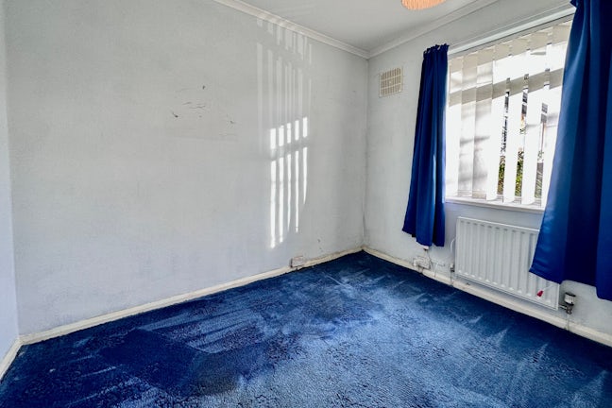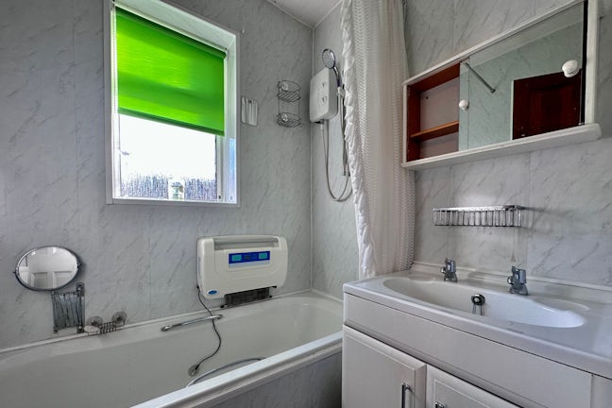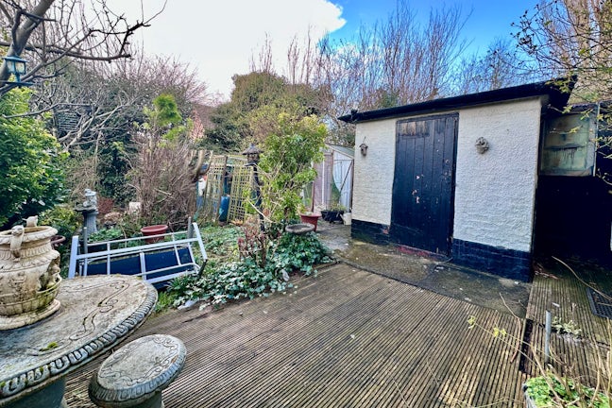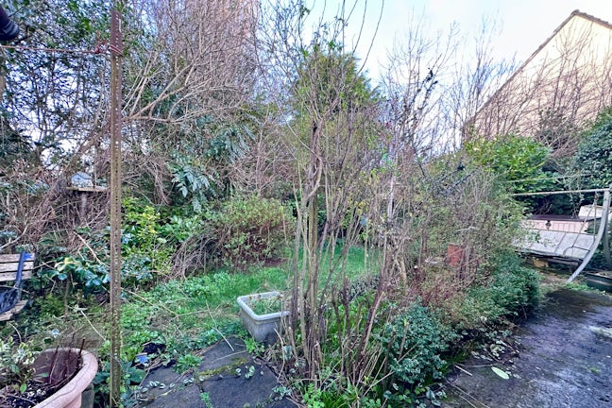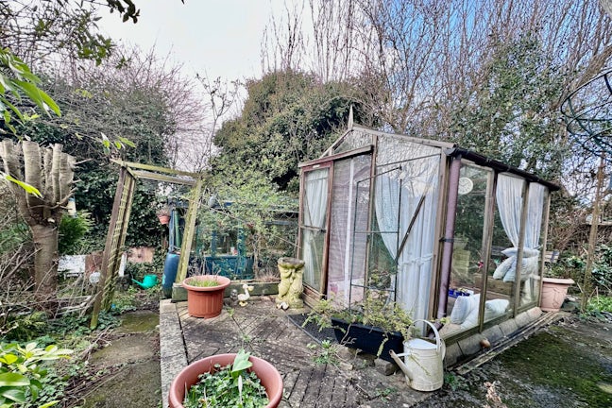Elmsford Grove Benton,
Newcastle upon Tyne,
NE12
- 676 West Road, Denton Burn,
Newcastle upon Tyne, NE5 2UR - 01912 740119
- newcastle@northwooduk.com
Features
- End of terrace
- Could benefit of updating
- Cul-de-sac location
- Wrap around garden
- Garden room and large greenhouse
- Council Tax Band: A
Description
Tenure: Freehold
We bring to the market this end of terraced family home situated in Benton to be sold with no onward chain.
This property could benefit of some updating but has the potential to be a lovely family home. This family home compromises of Two double bedrooms, a further single bedroom, a separate bathroom from WC, a good sized living area, utility room and a large kitchen/diner.
Externally this property has a good sized wrap around garden benefitting of a garden room and large greenhouse and street parking.
Situated in a cul-de-sac location.
For more information or to arrange a viewing please contact our Benton office. 0191 2664455
Freehold
EPC Rating - D
Council Tax Band 2024-2025 - A - approx £1,480.32 per annum
We endeavour to make our sales particulars accurate and reliable, however, they do not constitute or form part of an offer or any contract and none is to be relied upon as statements of representation or fact. Any services, systems and appliances listed in this specification have not been tested by us and no guarantee as to their operating ability or efficiency is given. All measurements have been taken as a guide to prospective buyers only, and are not precise. If you require clarification or further information on any points, please contact us, especially if you are travelling some distance to view. Fixtures and fittings other than those mentioned are to be agreed with the seller by separate negotiation.
EPC rating: D. Council tax band: A, Domestic rates: £1480.32, Tenure: Freehold,

