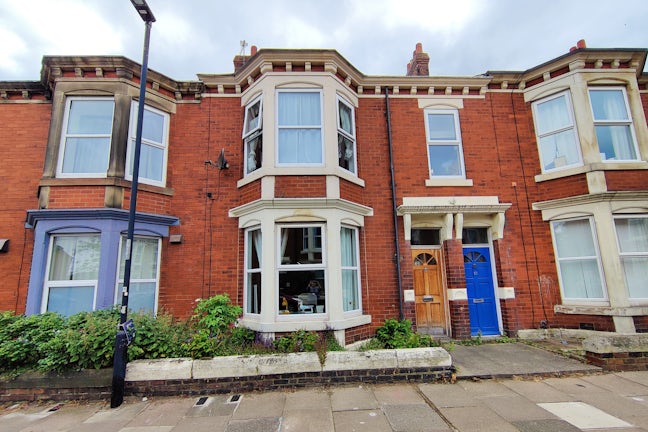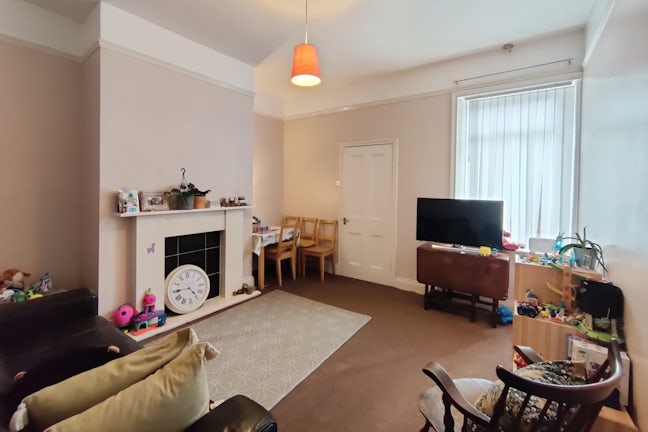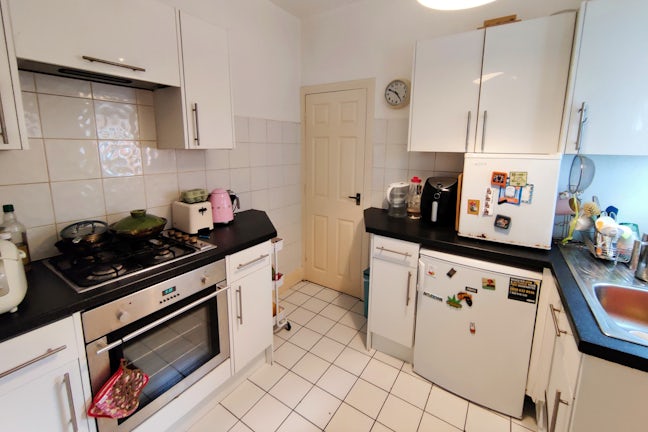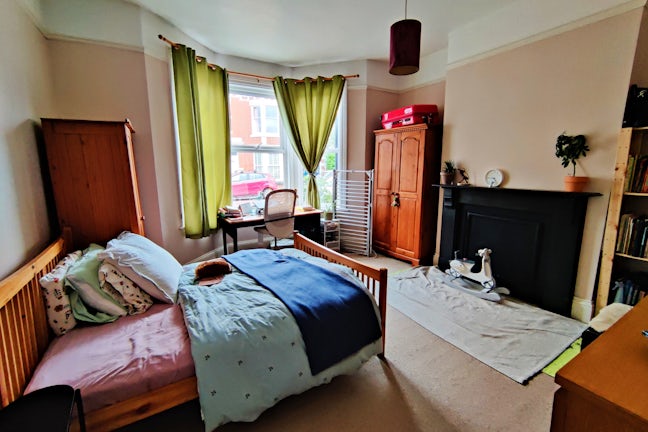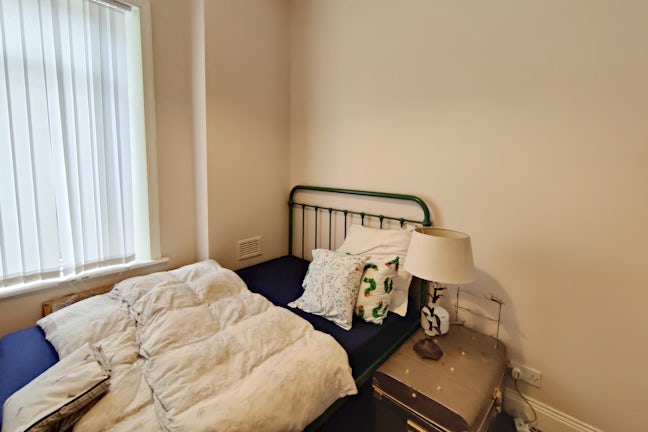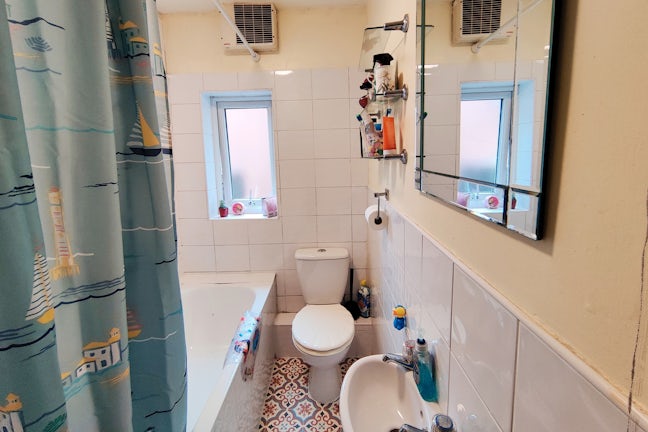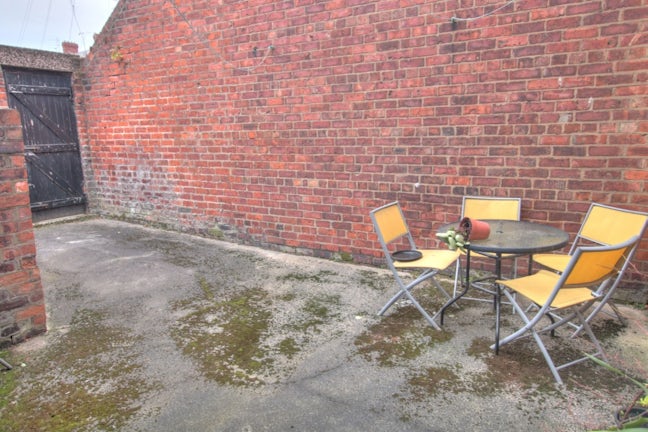Whitefield Terrace Heaton,
Newcastle upon Tyne,
NE6
- 676 West Road, Denton Burn,
Newcastle upon Tyne, NE5 2UR - 01912 740119
- newcastle@northwooduk.com
Features
- Ground Floor Flat
- No Upper Chain
- Council Tax Band A
- Kitchen
- Two Double Bedrooms
- Rear Yard
- Must Be Viewed
- Council Tax Band: A
Description
Tenure: Leasehold
Northwood welcomes to the market this Ground Floor Flat located in the extremely popular area of Heaton with excellent transport links nearby. A short walk away are lots of local amenities including shops cafe's and bars.
Upon entry you have your main bedroom which is a great sized double. The room offers ample space and a lovely bay window along plenty of natural light. The second bedroom is a single room which could also be used as an office. The living room is a fantastic size and has a door leading to the kitchen which has access to the rear yard. The bathroom has a white three-piece suite consisting of a w/c, sink and bath with overhead shower. The property also benefits from double glazing and gas central heating throughout. Viewing is advised to see what this home has to offer.
Tenure:- Tyneside Leasehold - 999 years from December 1988
EPC:- D Rating
Council tax:- A £1453.68
We endeavour to make our sales particulars accurate and reliable, however, they do not constitute or form part of an offer or any contract and none is to be relied upon as statements of representation or fact. Any services, systems and appliances listed in this specification have not been tested by us and no guarantee as to their operating ability or efficiency is given. All measurements have been taken as a guide to prospective buyers only, and are not precise. If you require clarification or further information on any points, please contact us, especially if you are travelling some distance to view. Fixtures and fittings other than those mentioned are to be agreed with the seller by separate negotiation.
EPC rating: D. Council tax band: A, Domestic rates: £1453.68, Tenure: Leasehold,

