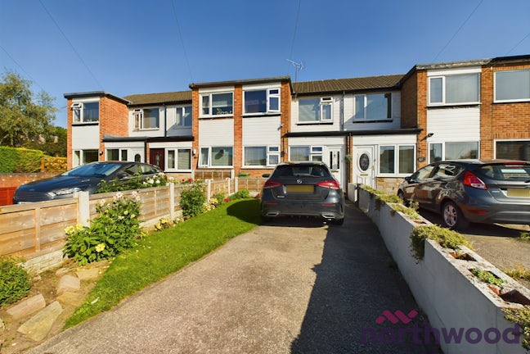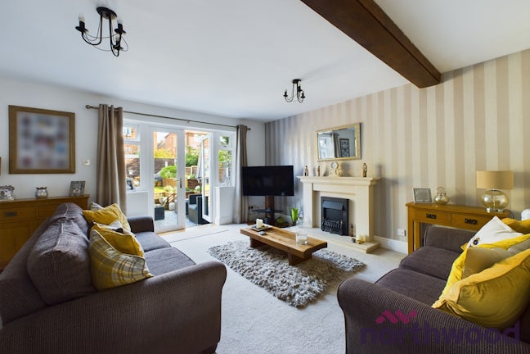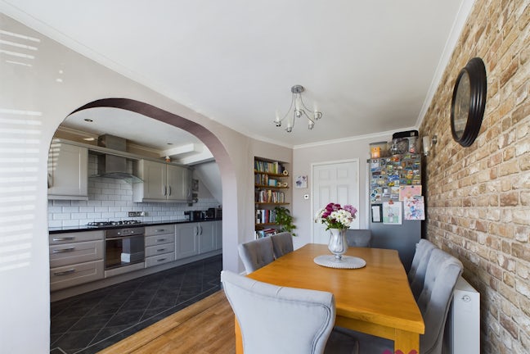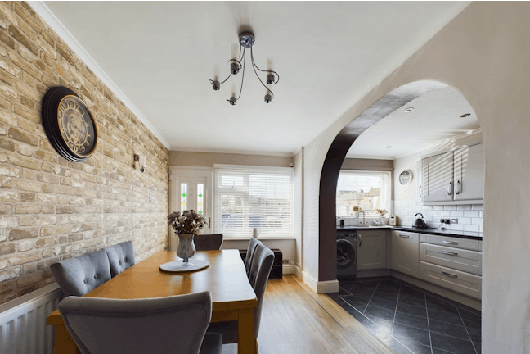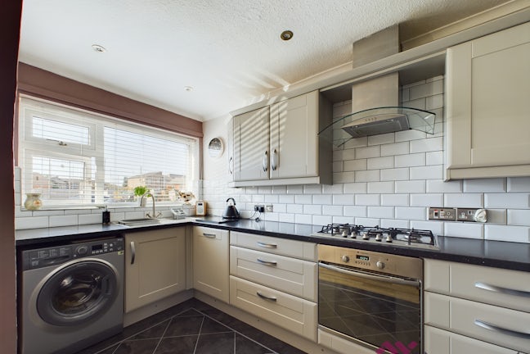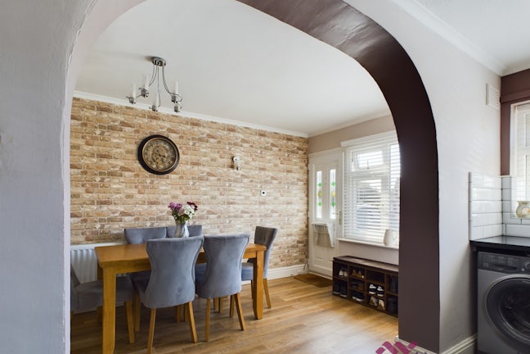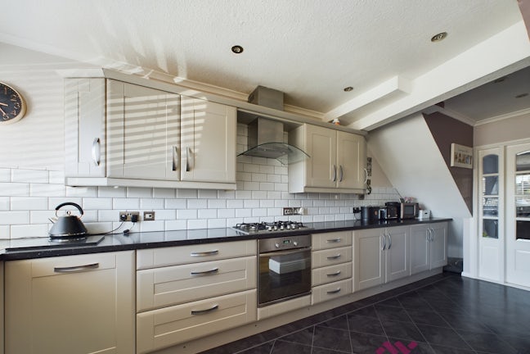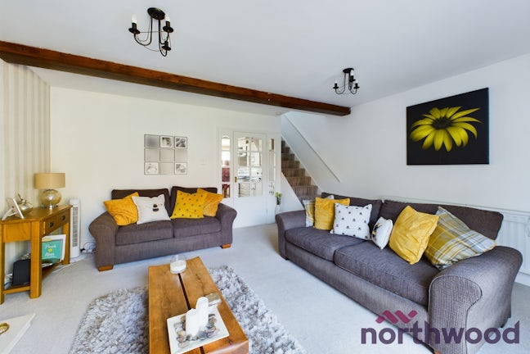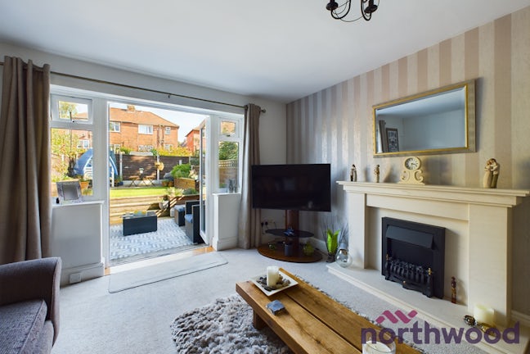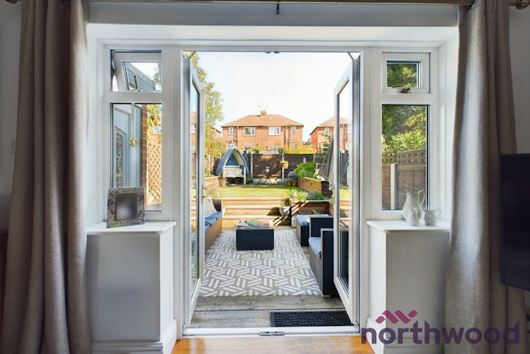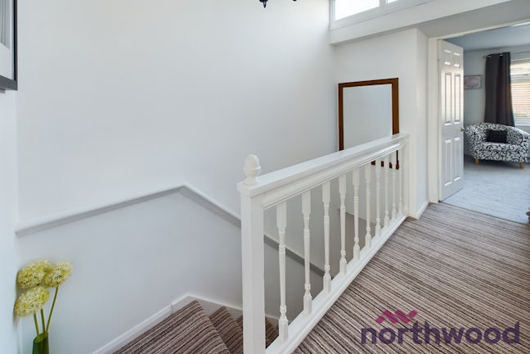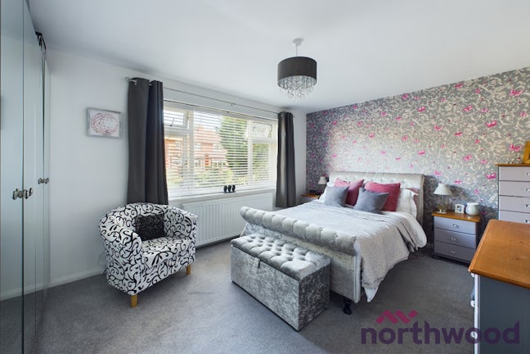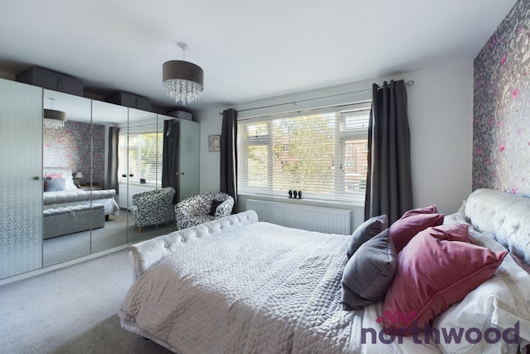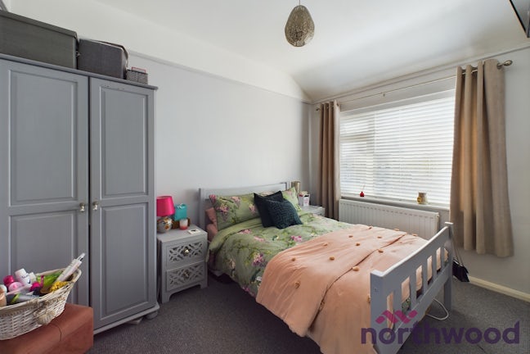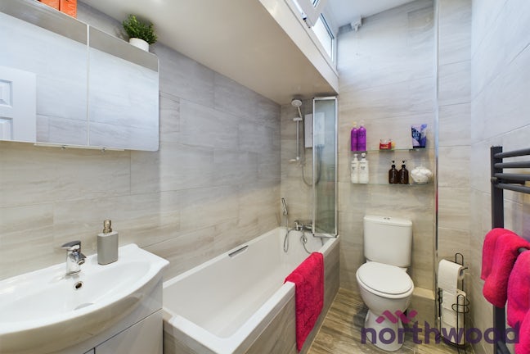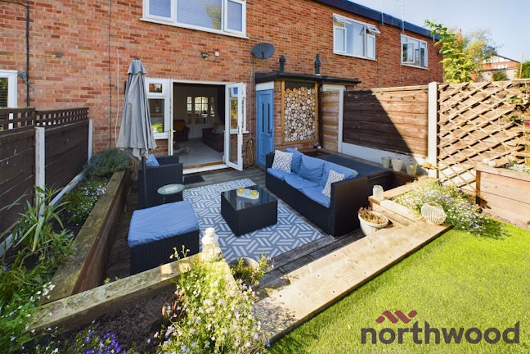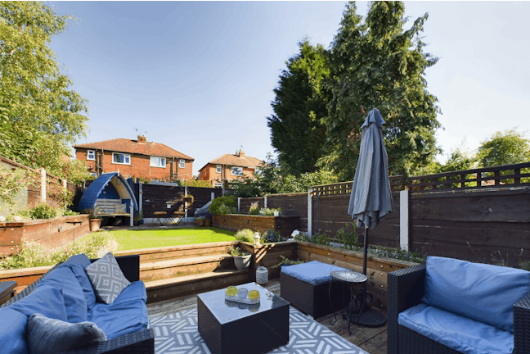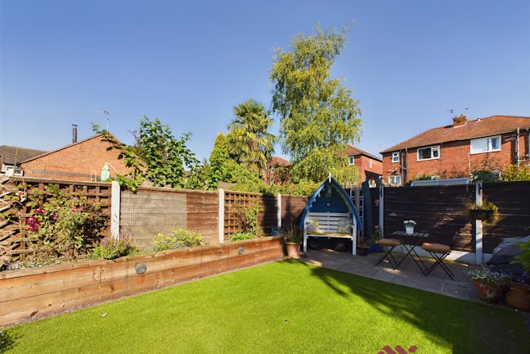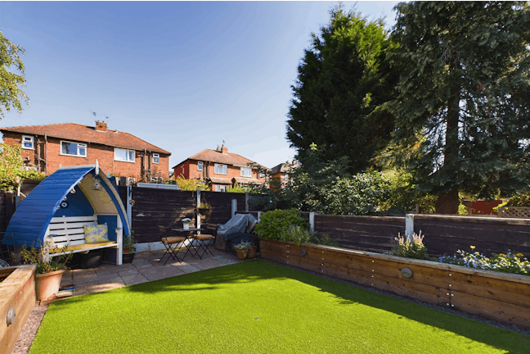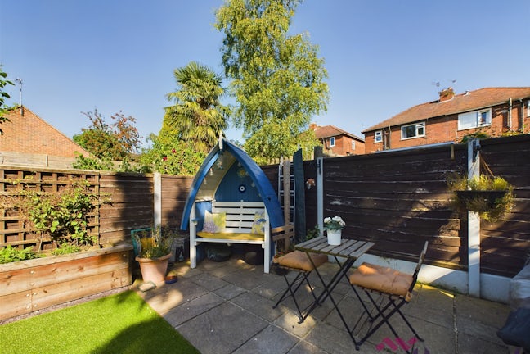Greenhills Close Macclesfield,
SK11
- 22 Church Street,
Macclesfield, SK11 6LB - 01625 617640
- macclesfield@northwooduk.com
Features
- Modern Family Home
- Three Bedrooms
- Open Plan Kitchen/Diner
- Lounge Out Into Garden
- Off Road Parking
- Landscaped Garden
- Immaculately Presented
- Close To Town & Countryside Walks
- Council Tax Band: C
Description
Tenure: Freehold
An immaculately presented three bedroom home, deceptively spacious and one that really should be viewed! Having been well maintained over the years by the current owners, the layout is ideal for the family buyer or those looking for well flowing space for entertaining.
The property is entered into the large dining kitchen with the dining and kitchen areas separated via a large archway. The living room is located to the rear of the house and has double doors opening onto a decked seating area. Upstairs there are three good sized bedrooms, the master of particularly good size, and a family bathroom.
There is a driveway to the front of the property providing off road parking for two vehicles. To the rear is a landscaped garden with a decked area and steps lead up to an artificial lawn with patio beyond. The garden is edged with timber raised beds and there is a storage cupboard housing the gas fired heating boiler.
Greenhills Close is well located adjacent to Knights Pool and within a short distance of the Macclesfield Canal, Teggs Nose and The Hollins for long walks into the Peak District. Macclesfield Town Centre is under a mile away with a good range of shops, bars and restaurants as well as the mainline station for routes to Manchester and London.
EPC rating: C. Council tax band: C, Tenure: Freehold,
Dining Room
15'5 x 7'10
The house is entered via uPVC front door into the dining room with is of good size with a double glazed window to the front elevation, radiator and large storage cupboard.
Kitchen
18'6 x 6'2
Fitted with a modern range of wall and base units with sink and drainer units and work surfaces over. Integrated five ring gas hob with extractor canopy over and electric oven, integrated dishwasher, plumbing for washing machine and large fridge freezer, tiling to splash backs, feature under unit lights and ceiling down lights, double glazed window to the front elevation.
Living Room
15'2 x 14'8
To the back of the house with double glazed double doors opening to the rear garden, feature fireplace with electric fire within, radiator, stairs to the first floor.
Landing
The landing has a high ceiling with roof windows creating a light and spacious feel, cupboard housing hot water cylinder and loft access hatch.
Bedroom One
15'1 x 10'10
A very large bedroom with double glazed window to the rear elevation, radiator and recessed storage cupboard.
Bedroom Two
11'8 x 8'5
A second double bedroom with double glazed window to the front elevation, radiator.
Bedroom Three
11'3 x 6'2
With double glazed window to the front elevation, radiator.
Bathroom
8'3 x 5'4
Fitted with a three piece white suite with WC, wash hand basin within vanity unit, panelled bath with shower attachments over and shower screen, roof windows, wall mounted heated towel rail, tiled walls and flooring.
Outside
There is a driveway to the front of the property providing off road parking for two vehicles. To the rear is a landscaped garden with a decked area and steps lead up to an artificial lawn with patio beyond. The garden is edged with timber raised beds and there is a storage cupboard housing the gas fired heating boiler.
Disclaimer
These particulars are issued in good faith but do not constitute representations of fact or form part of any offer or contract. The matters referred to in these particulars should be independently verified by prospective buyers or tenants. Neither Northwood nor any of its employees or agents has any authority to make or give any representation or warranty whatever in relation to this property.

