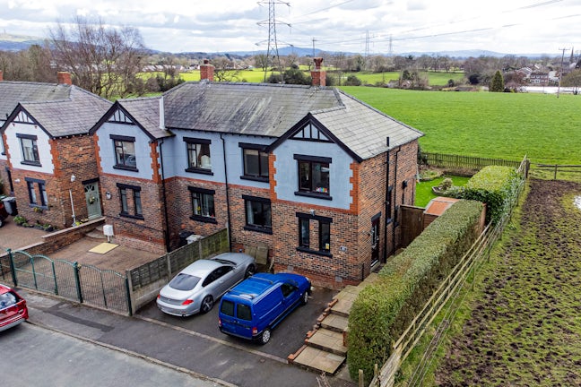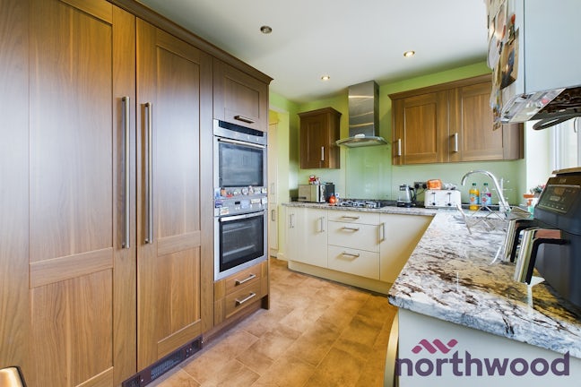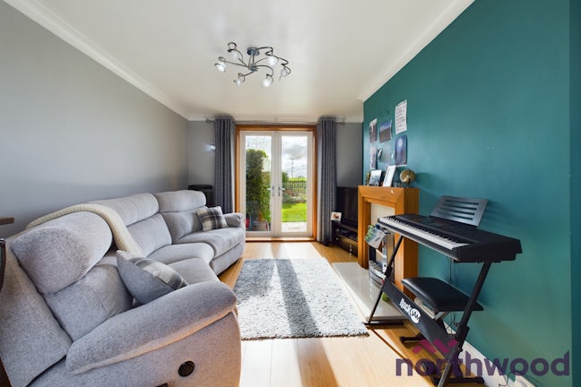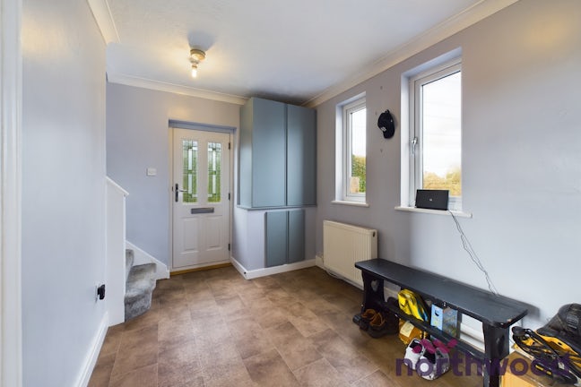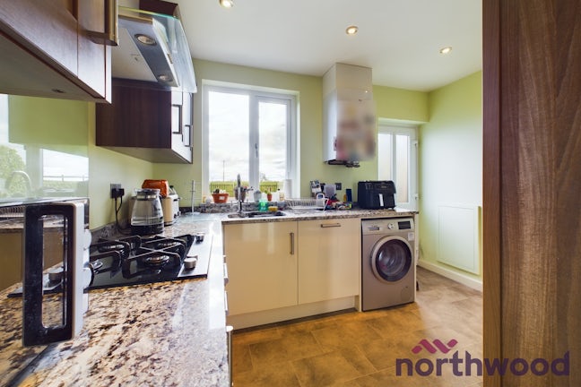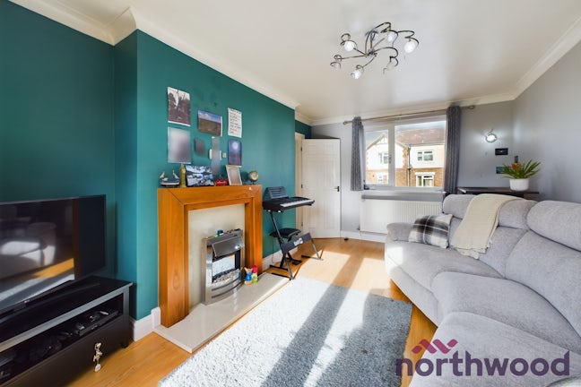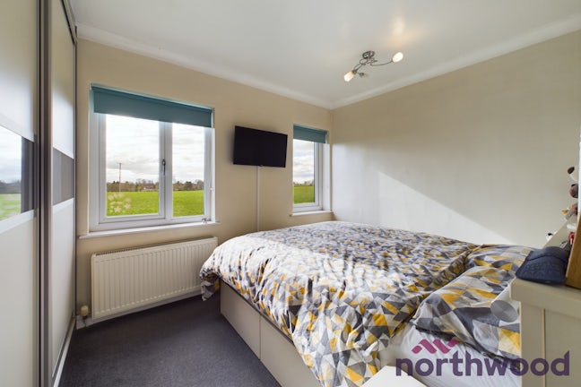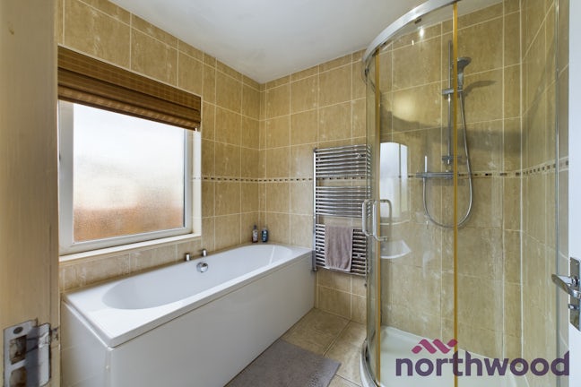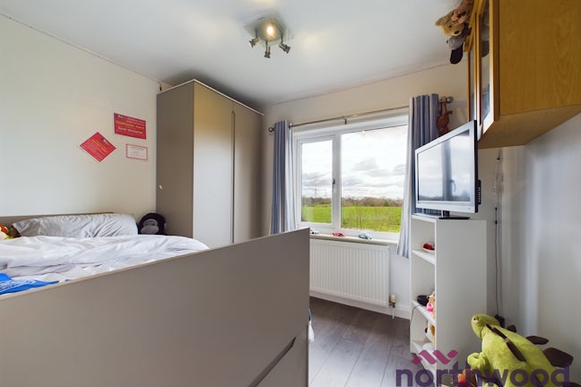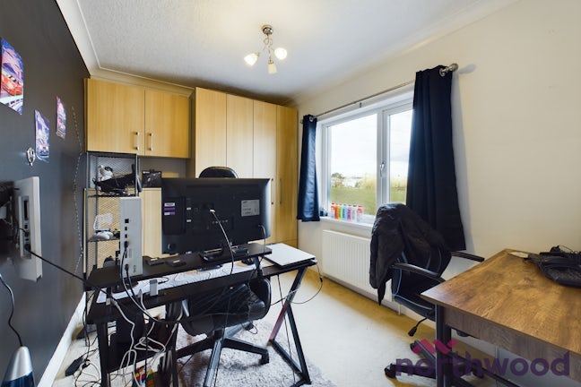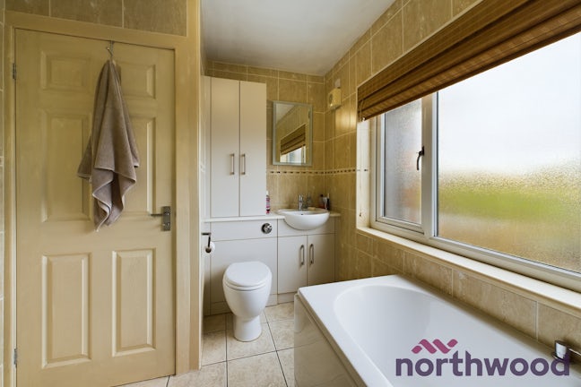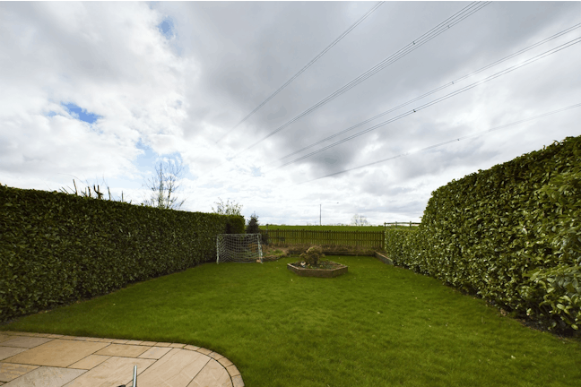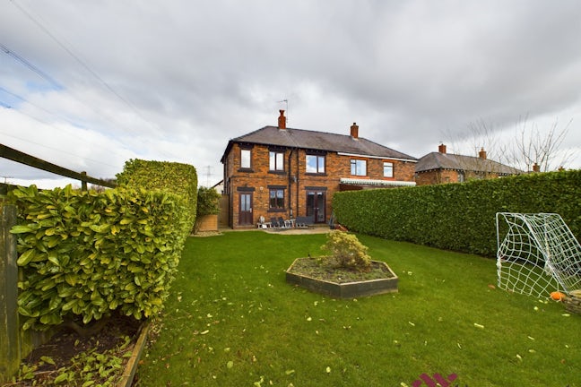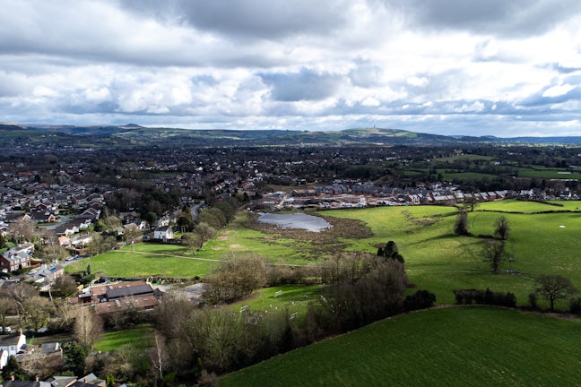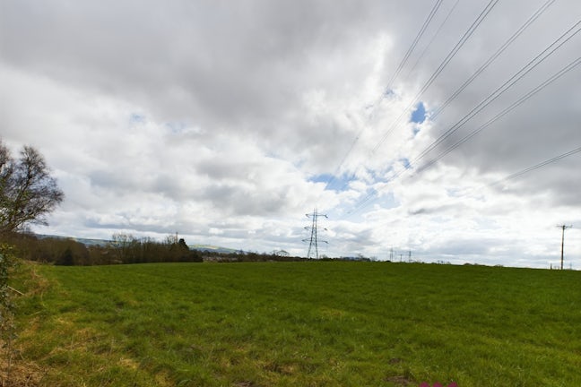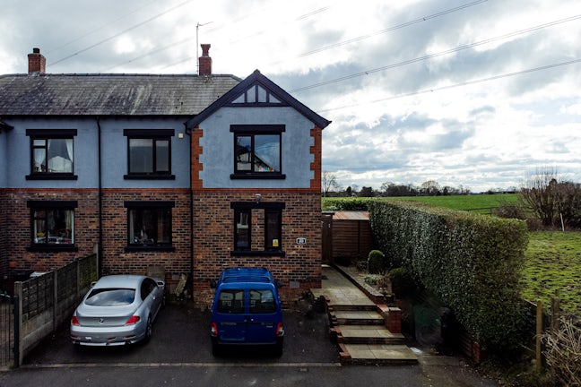Belmont Avenue Macclesfield,
SK10
- 22 Church Street,
Macclesfield, SK11 6LB - 01625 617640
- macclesfield@northwooduk.com
Features
- Ideal Family Home
- Three Double Bedrooms
- Off Road Parking for Multiple Cars
- Scenic Views to the Rear
- Modern Kitchen
- Convenient Location
- Council Tax Band: C
Description
Tenure: Freehold
This well maintained family home features three double bedrooms and scenic views across the rear garden and beyond. The property comprises of a double aspect lounge, modern kitchen, hallway, three bedrooms and a family bathroom. Outside there is a good sized garden, shed and off road parking for multiple cars.
EPC rating: D. Council tax band: C, Tenure: Freehold,
Hallway
2.38m (7′10″) x 3.37m (11′1″)
Accessed through a UPVC door with feature glazing, the entrance hall is a great size that could be utilised as a dining room or home office. The hallway also features built in storage, the bottom half of which houses the utility meters for the property. Ceiling coving, radiator and stairs leading to the first floor.
Living Room
4.83m (15′10″) x 2.95m (9′8″)
The living room is the perfect space for the whole family to relax and entertain. With electric fire and double glazed UPVC patio doors leading to the garden, this is a space that can be enjoyed all year round. Double glazed window to the front elevation, ceiling coving and radiator.
Kitchen
2.50m (8′2″) x 3.34m (10′11″)
Modern two tone fitted kitchen. Integrated fridge/freezer, dishwasher, four ring gas hob, pantry cupboard and double Neff ovens. The cream and dark wood units are complemented by a quartz worktop. Space for a washing machine, and storage cupboard ideal for a dryer or additional storage. UPVC door leading to the rear garden.
Landing
0.74m (2′5″) x 2.28m (7′6″)
Providing access to all three bedrooms and the family bathroom. Radiator and ceiling coving.
Bedroom One
2.57m (8′5″) x 3.32m (10′11″)
The primary bedroom is situated at the rear of the property with undulating views across the garden and fields beyond. This bedroom benefits from double fitted wardrobe, built in double bed with grey headboard and bedside storage.
Bedroom Two
2.45m (8′0″) x 3.72m (12′2″)
Currently utilised as a home office, the second bedroom provides plenty of room for a double bed as well as the fitted storage along one wall. Ceiling coving and radiator.
Bedroom Three
2.53m (8′4″) x 2.95m (9′8″)
The third bedroom also benefits from far reaching views, an elevated single bed with steps and storage underneath and built in wardrobe with drawer. Radiator underneath double glazed UPVC window.
Bathroom
2.20m (7′3″) x 2.92m (9′7″)
Four piece family bathroom. Comprising of low level WC, walk in shower, stand alone bath and sink fitted into a vanity unit.
Disclaimer
These particulars are issued in good faith but do not constitute representations of fact or form part of any offer or contract. The matters referred to in these particulars should be independently verified by prospective buyers or tenants. Neither Northwood nor any of its employees or agents has any authority to make or give any representation or warranty whatever in relation to this property.

