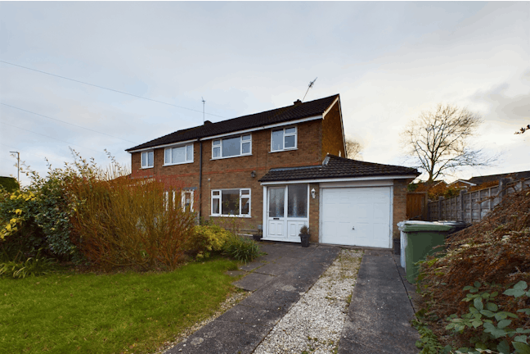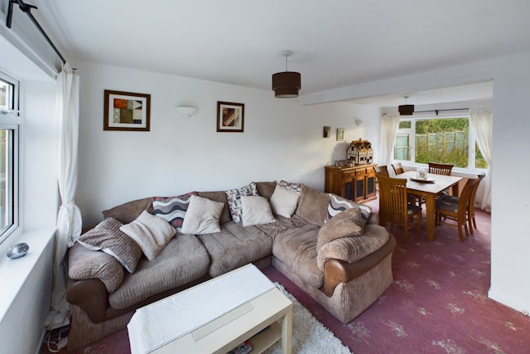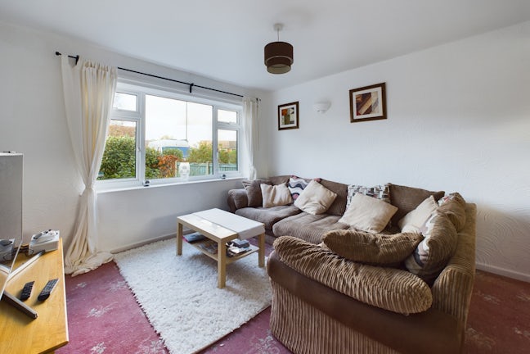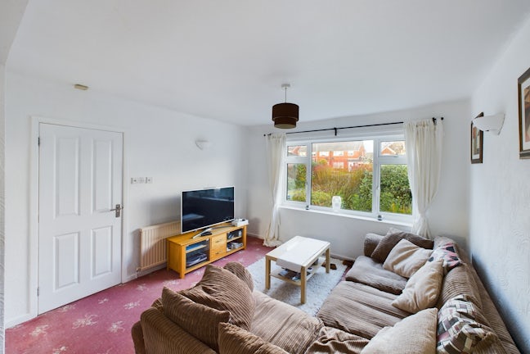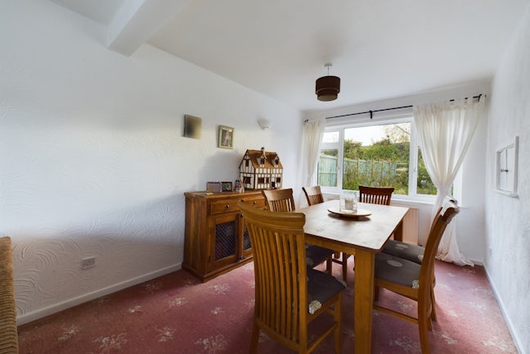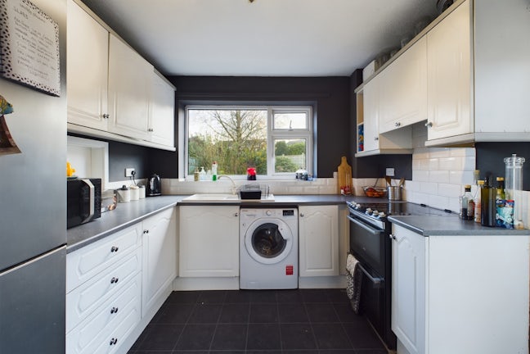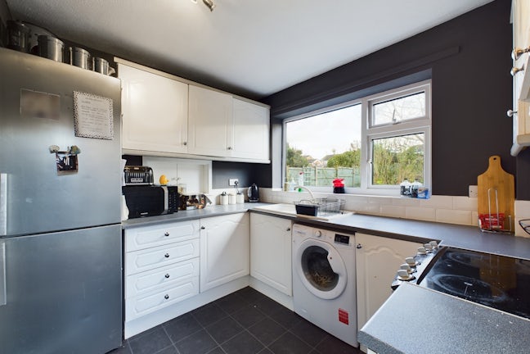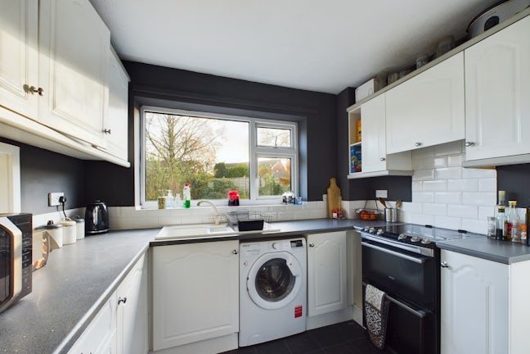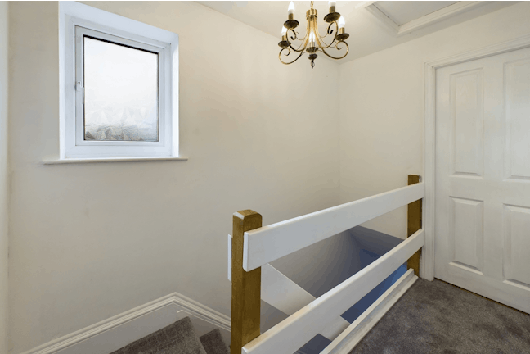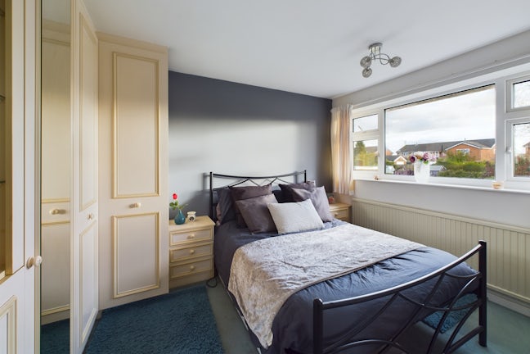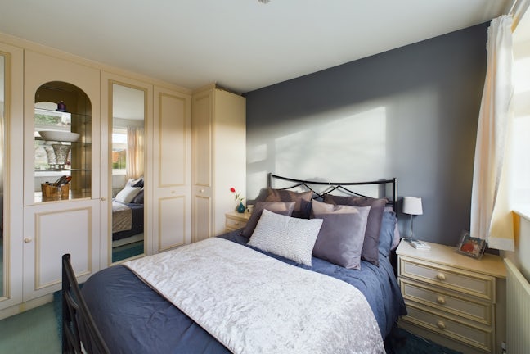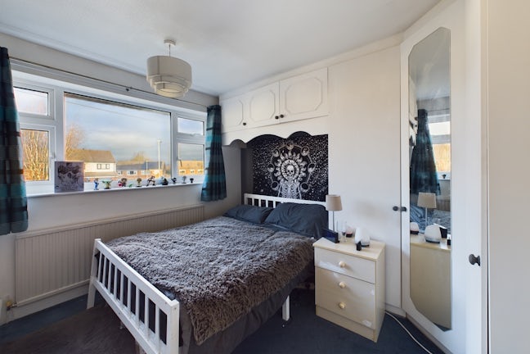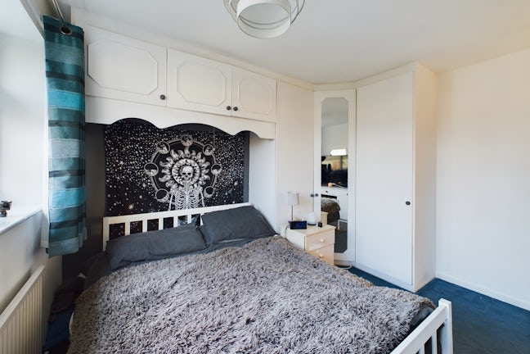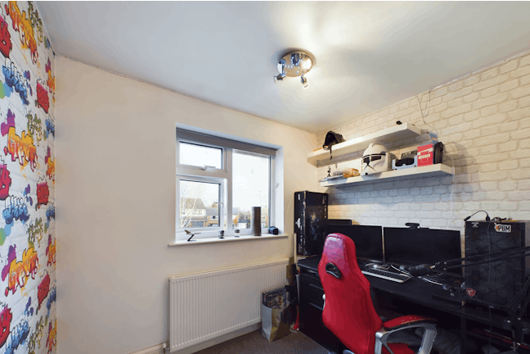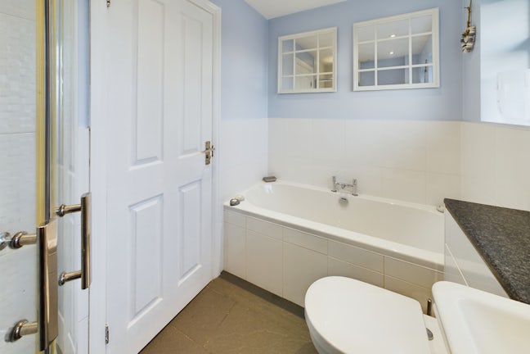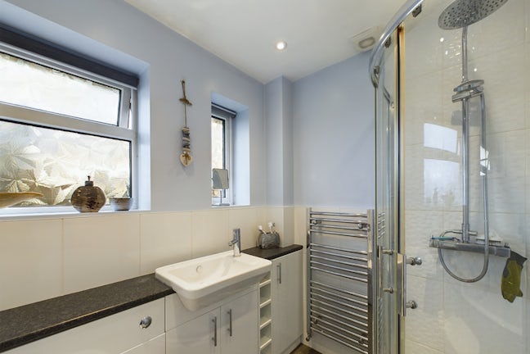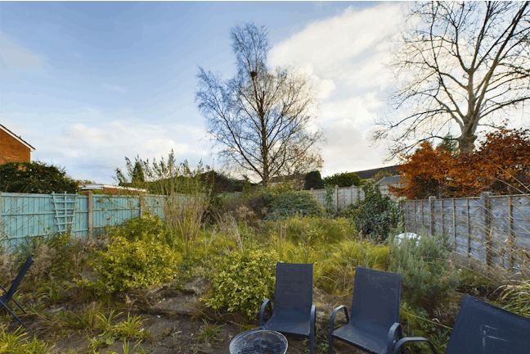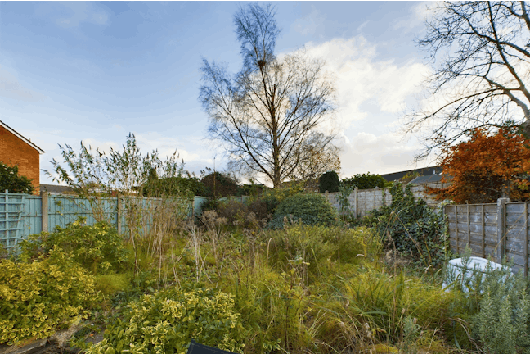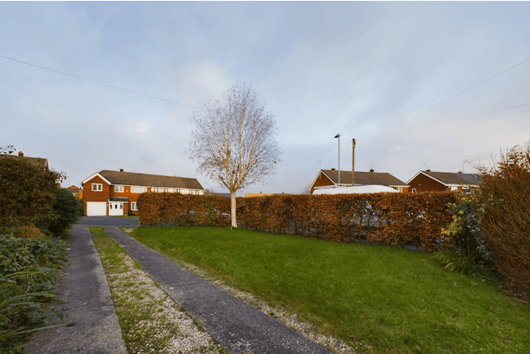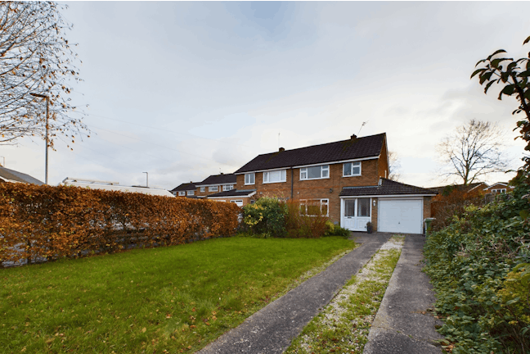Penrith Ave Macclesfield,
SK11
- 22 Church Street,
Macclesfield, SK11 6LB - 01625 617640
- macclesfield@northwooduk.com
Features
- Semi-Detached Family Home
- Sought After Location
- Close To Excellent Schools
- Large South Facing Plot
- Lounge/Dining Room
- Three Bedrooms
- Attached Garage
- Scope To Extend
- No Vendor Chain
- Council Tax Band: C
Description
Tenure: Freehold
Situated on a large south facing plot part of a quiet residential location, this semi-detached family home has a lot to offer a prospective buyer. With three good sized bedrooms and an attached garage the property has scope to extend (subject to permissions) and has the benefit of no vendor chain.
With double glazing throughout the property has undergone some improvement works over the years to include a new combi boiler, a new bathroom and a new roof to the garage.
The property is entered via a upvc porch with a front door opening to the entrance hallway. There is an open plan living/dining room with windows to front and rear alongside a separate kitchen with large under stairs storage area. The first floor offers three good sized bedrooms (with fitted wardrobes to bed 1 & 2) and a bathroom fitted with a modern four piece suite.
Set on a large plot the house is set back from the road at the head of a long driveway and lawned garden affording a good degree of privacy. There is access along the side of the house to the rear garden which is south facing and is not directly overlooked.
This part of Macclesfield is ideal for those looking for commuter links to Manchester, the airport and the motorway network being close to the A34 or the A536 to Congleton. The town centre and the station are within walking distance (approx 40 mins) and the area is served by local shops and excellent local primary and secondary schools along side easy access to walking routes through the surrounding Cheshire countryside.
EPC rating: D. Council tax band: C, Tenure: Freehold,
Porch
Entered via a sliding upvc door with further glazed front door opening to: -
Entrance Hallway
11'1 x 6'4
With stairs ascending to the first floor, laminate flooring, radiator.
Living Room/Dining Room
22'11 x 11'11
An open plan living space with double glazed windows to the front and rear creating a light and bright space. Well defined areas for lounging an dining, there are two radiators, TV point and three wall light points.
Kitchen
11'7 x 9'6
Fitted with a range of wall and base units with work surfaces over and sink and drainer unit inset and tiling to splash backs. Space for electric hob, fridge freezer and plumbing for washing machine, built in storage cupboard and under stairs storage area, double glazed window to the rear elevation, door opening to the rear garden.
Landing
Double glazed window to the side elevation, storage cupboard and loft access hatch. The loft houses the combi gas fired central heating boiler.
Bedroom One
11'8 x 9'10
A double bedroom with double glazed window to the rear, range of fitted wardrobes with matching drawer units, radiator.
Bedroom Two
10'10 x 10'4
A second double bedroom again with fitted wardrobes, double glazed window to the front elevation and radiator.
Bedroom Three
8'1 x 7'10
A good sized third bedroom with double glazed window to the front elevation and radiator.
Bathroom
8'5 x 5'5
Re-fitted with a modern white suite comprising WC and wash hand basin set within a vanity unit with storage, panelled bath with mixer tap, separate shower cubicle with shower attachments within, part tiled walls, two double glazed windows, extractor fan, wall mounted heated towel rail, tiled flooring.
Garage
The property has an attached garage with an up and over door to the front. The garage has had a new pitched roof added.
Outside
To the front of the property there is a long driveway approach providing ample off road parking. There is a lawned garden with hedge boundaries. The rear garden can be accessed along the side of the house, is south facing, has a good degree of privacy and has a large patio. The garden is enclosed via fence boundaries and has been hard landscaped to offer raised planted beds.

