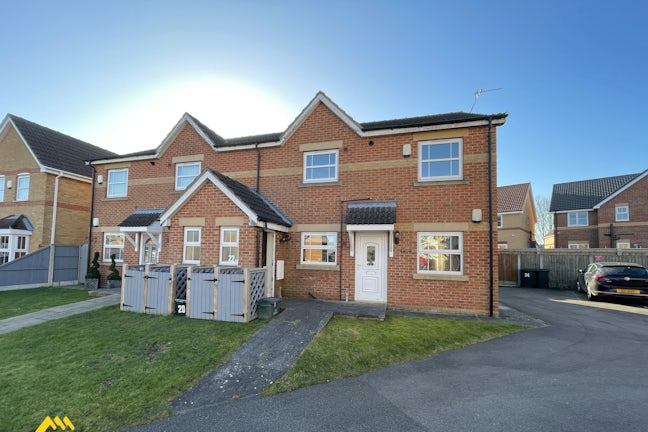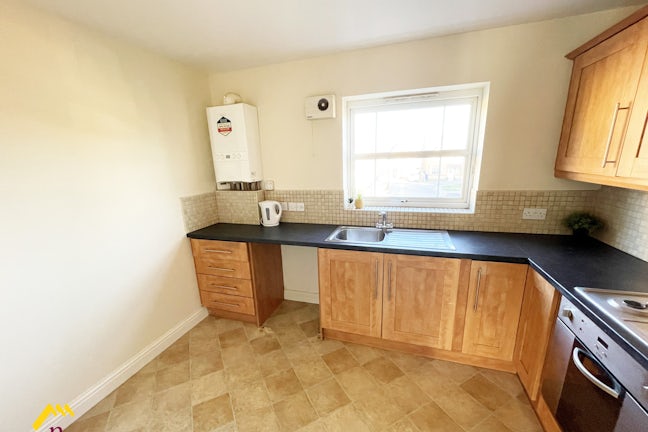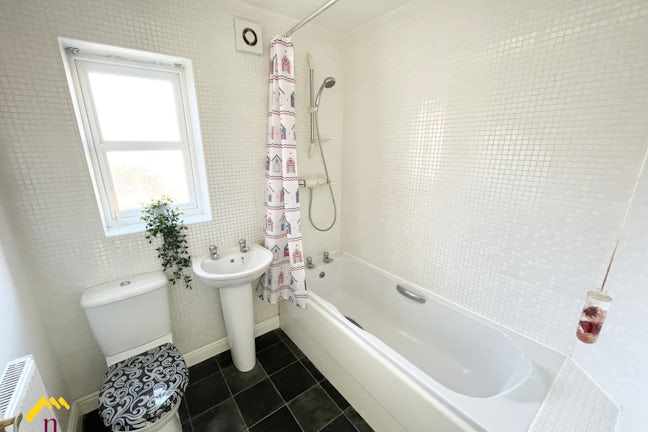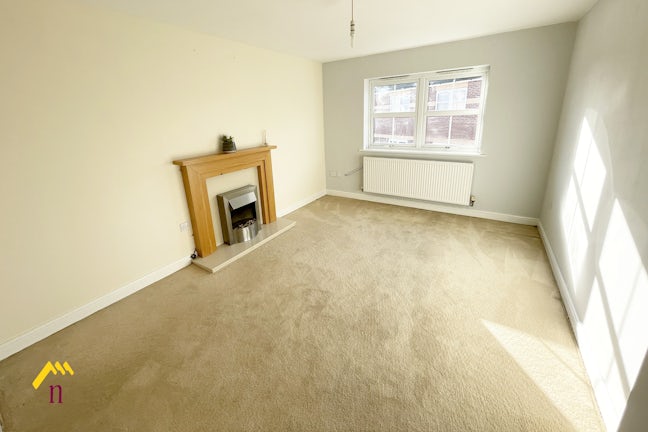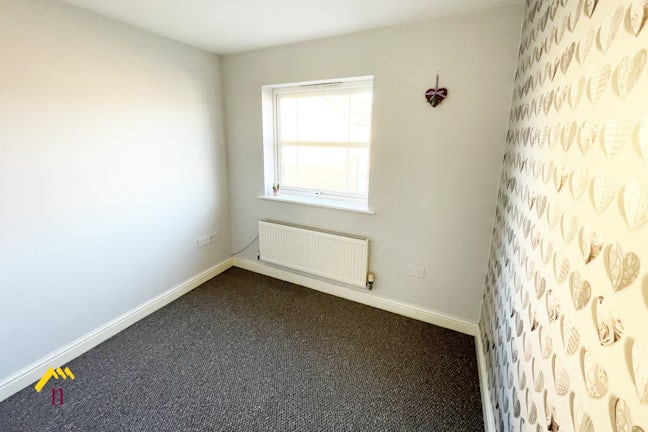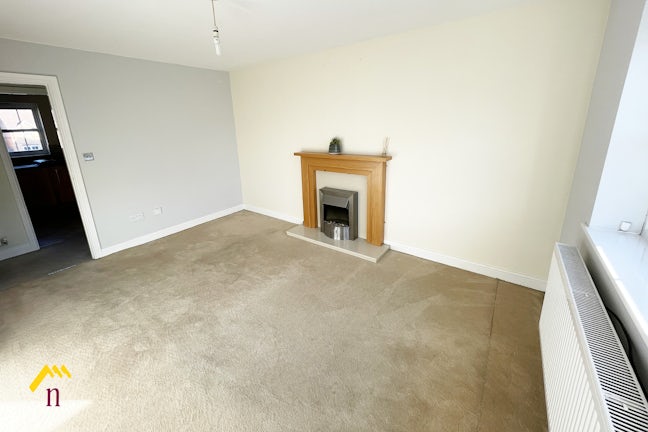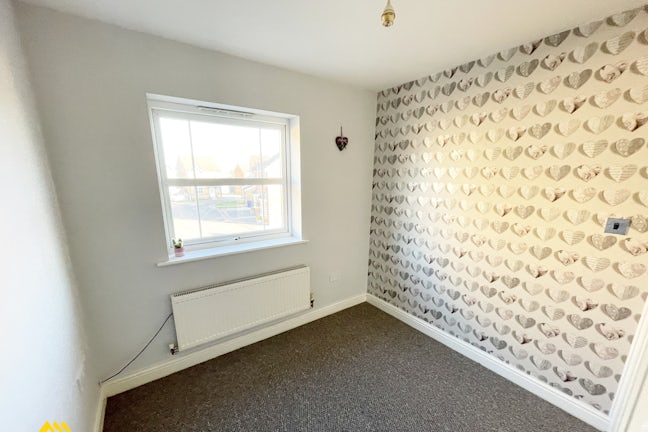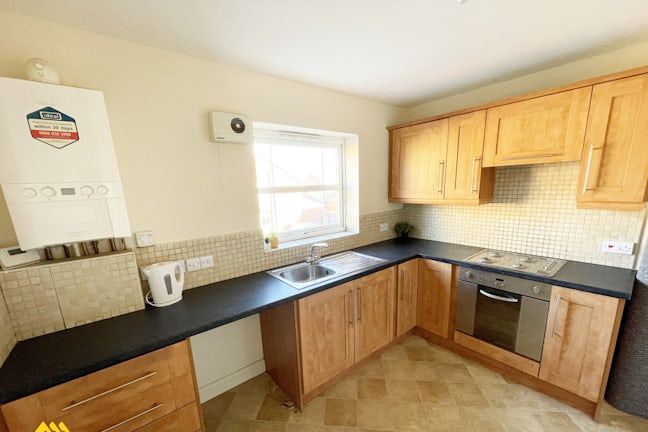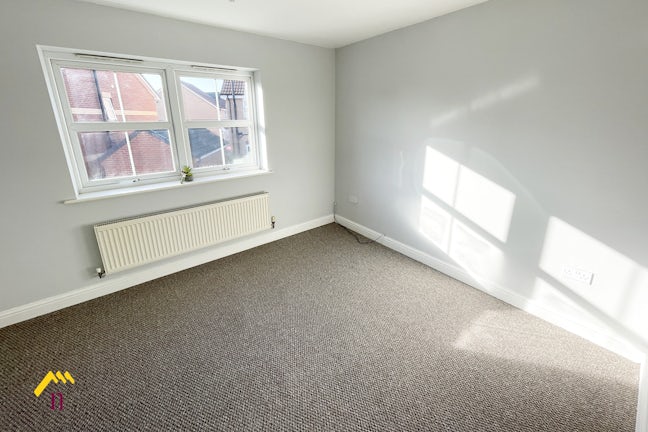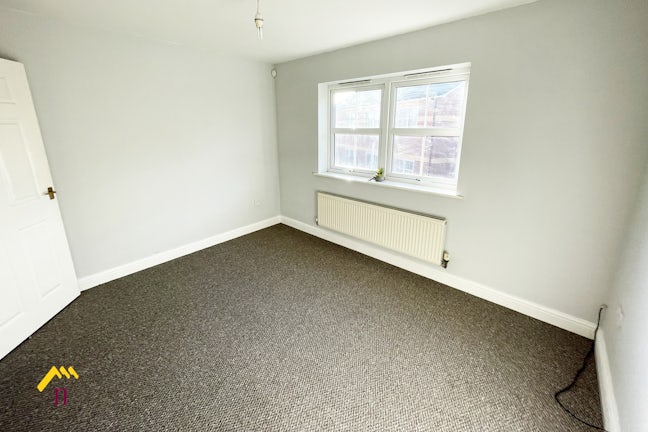Highfield Close Dunscroft,
Doncaster,
DN7
- 5 High Street, Hatfield, Doncaster,
South Yorkshire, DN7 6RS - 01302 279196
- hatfield@northwooduk.com
Features
- No Chain
- Modern Kitchen/Diner
- Great for FTB or Investment Potential
- Lovely Lounge
- Two Double Bedrooms
- Parking to the rear
- Excellent transport Links
- Bathroom with shower over the bath
- Approx 7.1% Yield
- Council Tax Band: A
Description
Tenure: Leasehold
Only by viewing can you fully appreciate this great offering of an apartment???
Situated on the first floor, with own entrance, kitchen/diner, lovely lounge, two double bedrooms and bathroom with a shower over the bath. Allocated parking and small garden to the front.
Would be great for a First time buyer or investor with a 7.1% Yield!
Range of outstanding amenities and transport links.....
EPC rating: C. Council tax band: A, Tenure: Leasehold,
Entrance/hallway/staircase
Having fitted carpet, hand rail, built in cupboard for storage and power points.
Kitchen/diner
2.54m (8′4″) x 3.25m (10′8″)
Having lino to the floor, front facing uPVC d/g window, light walnut wall and base units, complimentary work top and partial tiling to the walls, four ring gas hob and electric oven, extractor fan, stainless steel sink and mixer tap, radiator and ample power points
Lounge
4.30m (14′1″) x 3.25m (10′8″)
Having a fitted carpet, rear facing uPVC d/g window, feature fire and wooden surround with marble effect hearth, radiator and ample power points.
Bedroom One
3.61m (11′10″) x 3.05m (10′0″)
Having a fitted carpet, rear facing uPVC d/g window, radiator and ample power points.
Bedroom Two
2.61m (8′7″) x 2.60m (8′6″)
Having a fitted carpet, front facing uPVC d/g window, radiator and ample power points.
Bathroom
Having lino to the floor, side facing uPVC d/g window, suite comprising of bath, WC, and wash hand basin and radiator.
Exterior
Open plan front garden with bin store, outbuilding of storage and allocated parking spot.
Disclaimer
22 Highfield Close - Disclaimer These details are intended to give a fair description only and their accuracy cannot be guaranteed nor are any floor plans (if included) exactly to scale. These details do not constitute part of any offer or contract and are not to be relied upon as statements of representation or fact. Intended purchasers are advised to recheck all measurements before committing to any expense and to verify the legal title of the property from their legal representative. Any contents shown in the images contained within these particulars will not be included in the sale unless otherwise stated or following individual negotiations with the vendor. Northwood have not tested any apparatus, equipment, fixtures or services so cannot confirm that they are in working order and the property is sold on this basis.




