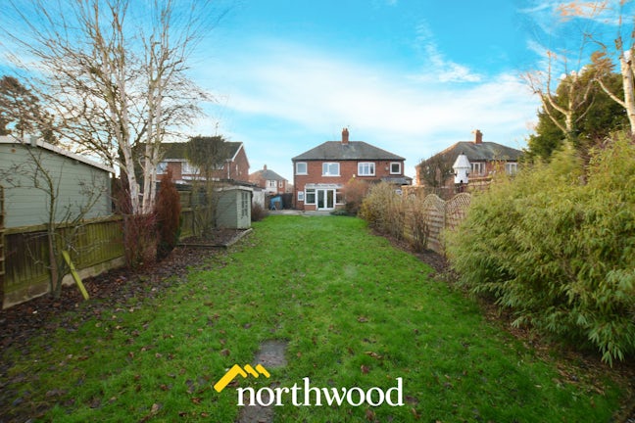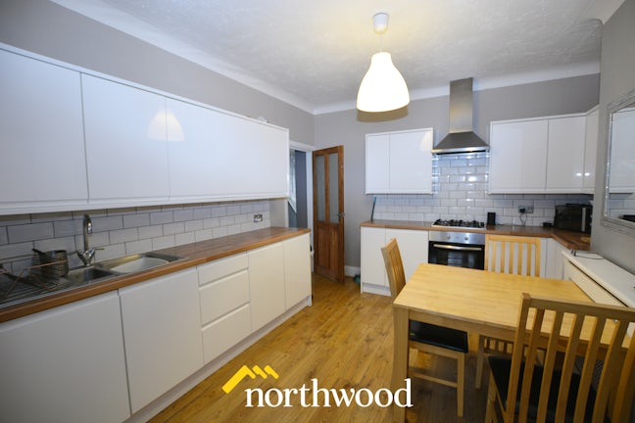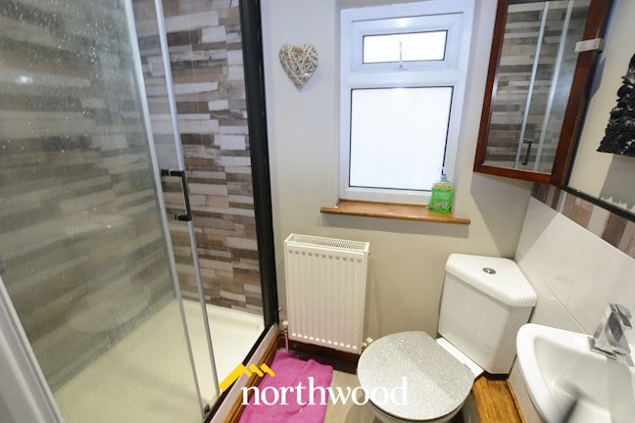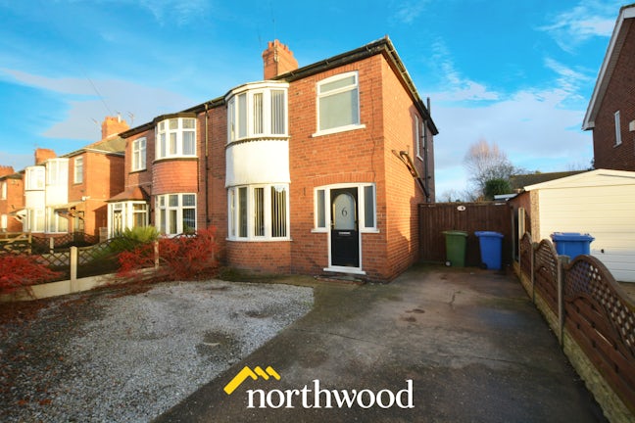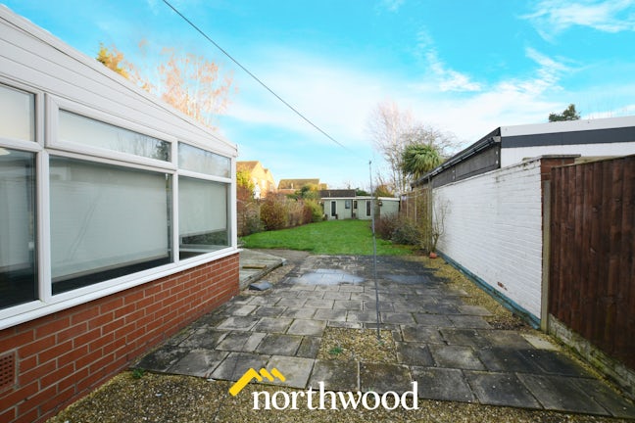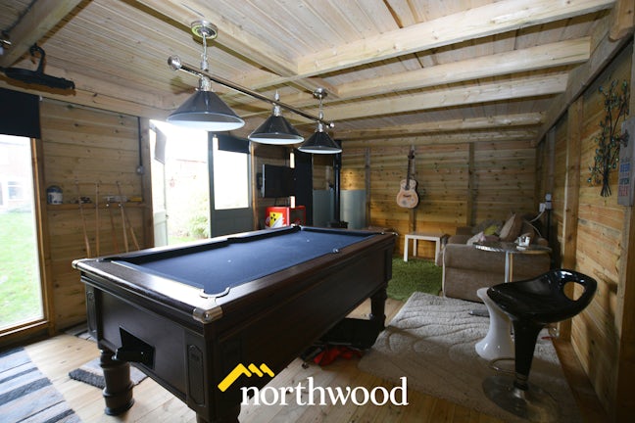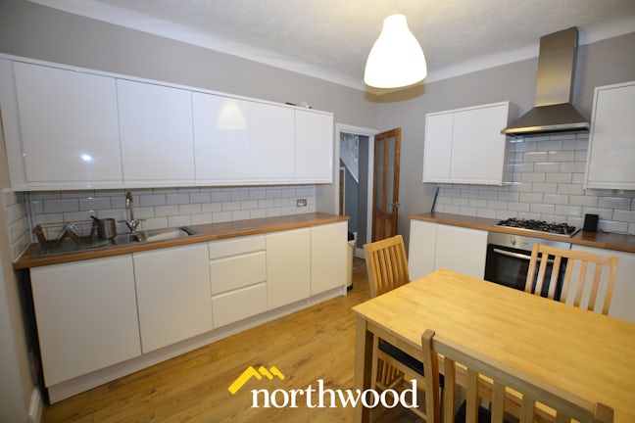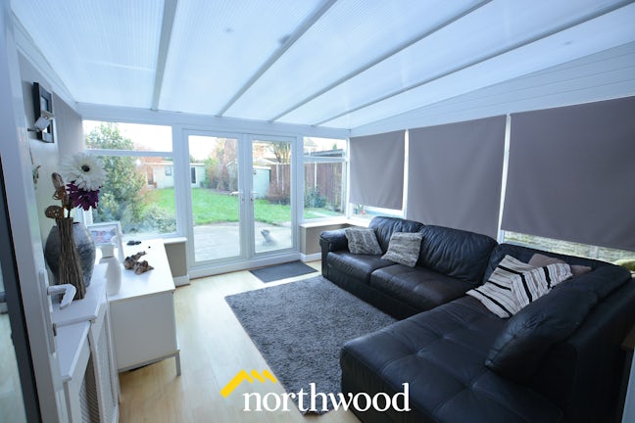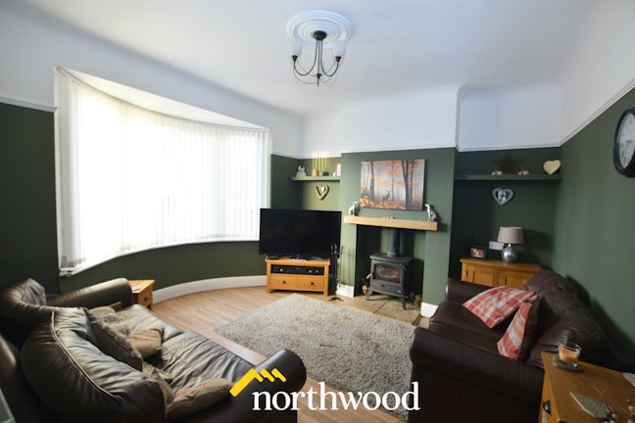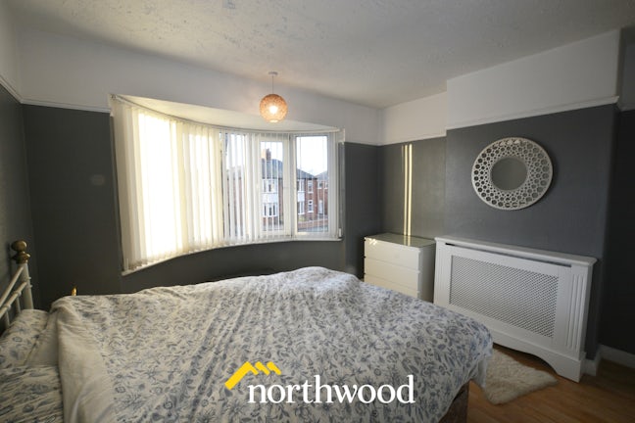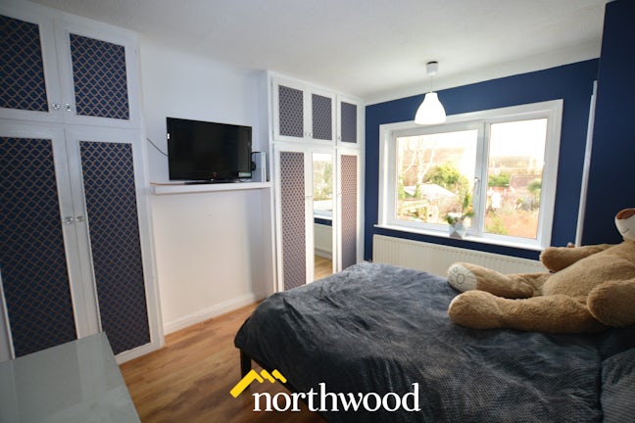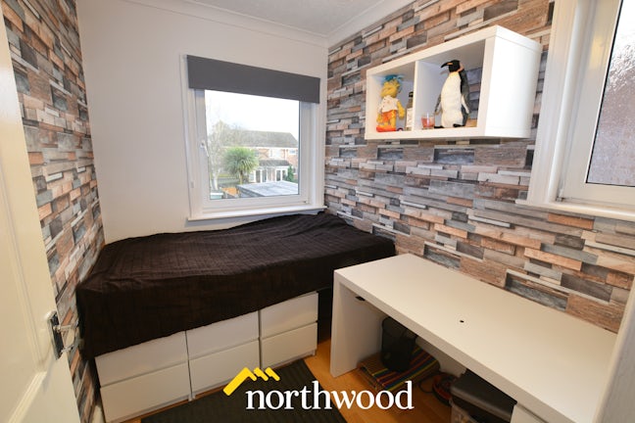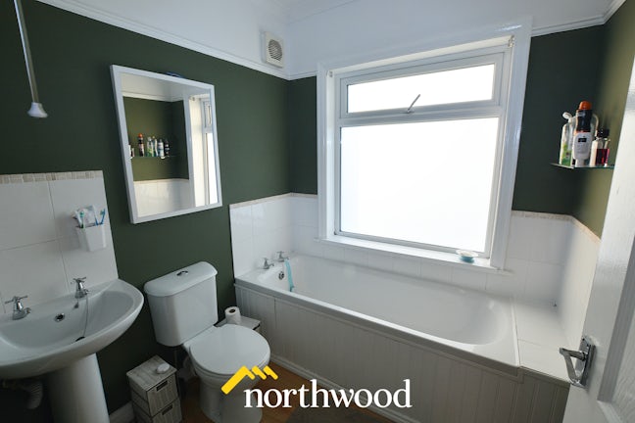Rutland Road Goole,
DN14
- 91 Pasture Road, Goole,
East Riding of Yorkshire, DN14 6BP - 01405 780666
- goole@northwooduk.com
Features
- Substantial Private Gardens
- Timber Games Room
- Conservatory
- Bathroom & Shower Room
- Council Tax B
- EPC D, Freehold
- Council Tax Band: B
Description
Tenure: Freehold
Traditional semi detached house, situated in a popular located provided good access to the town centre. Benefitting from spacious gardens containing timber games room with power, light and log burning stove and off street parking.
The accommodation briefly comprises to the ground floor:
Entrance hall, lounge with multi fuel stove, side entrance lobby, shower room, dining kitchen with white high gloss units and integrated appliances and conservatory.
To the first floor are three bedrooms and bathroom with white suite.
SatNav: DN14 6LX
EPC rating: D. Council tax band: B, Tenure: Freehold,
ENTRANCE
UPVC entrance door with double glazed opaque arched insert and adjoining side panels leads into entrance hallway.
ENTRANCE HALLWAY
Benefits from laminate wood flooring, dado rail, useful under stairs storage cupboard, central heating radiator, stairs rising to first floor accommodation, internal doors
off.
LOUNGE
3.42m (excluding the bay) x 3.8m
Feature alcove fireplace incorporating raised hearth and timber mantle houses multi fuel burner, timber effect laminate wood flooring, picture rail, central heating radiator, bay window with fitted blinds to the front.
SIDE ENTRANCE LOBBY
With tiled flooring, UPVC side entrance door with double glazed opaque insert, useful under stairs storage cupboard, door leading to ground floor shower room.
GROUNDFLOOR SHOWER ROOM
1.93m (6′4″) x 1.09m (3′7″)
Benefits from timber effect laminate wood flooring, central heating radiator, fitted with modern white suite comprises corner dual low level flush W.C, wall mounted wash hand basin and independent step-in shower cubicle
with Triton electric shower and timber effect waterproof walling, window to the rear.
DINING KITCHEN
Spacious dining kitchen with a variety of white high gloss wall and base units with block effect food preparation surfaces and complimentary subway style splash back
tiling, one and a half bowl stainless steel sink with integrated electric oven and four ring gas hob, laminate flooring, central heating radiator, double doors leading to conservatory.
CONSERVATORY
3.46m (11′4″) x 3.75m (12′4″)
Comprises of UPVC double glazed units with roller blinds set on brick base, laminate wood flooring, central heating radiator, walk-in alcove cupboard with cloak hanging and storage shelving, double doors opening out to the rear.
FIRST FLOOR ACCOMMODATION
Carpeted staircase with timber spindles and balustrade above lead to landing with access to roof void, window to the side and doors off.
BEDROOM ONE
3.42m (excluding the bay) x 3.6m
With laminate wood flooring, picture rail central heating radiator, bay window to the front with fitted window blinds.
BEDROOM TWO
3.8m x 3.56m max
Fitted wardrobes with hanging rails and storage shelving, additional storage cupboard housing hot water cylinder, central heating radiator, laminate wood flooring, window over looking the rear.
BEDROOM THREE
2.66m max x 1.93m
With laminate wood flooring, radiator, windows to both side and rear.
BATHROOM
1.92m (6′4″) x 1.95m (6′5″)
With laminate wood flooring, central heating radiator, fitted with white suite comprising dual low level flush W.C, pedestal wash hand basin with complimentary splash back tiling, panelled bath with splash back tiling, window to the front.
EXTERNAL
To the front is a gravelled and concrete parking area providing multi-vehicle off-street parking with brick built perimeter wall and good quality timber perimeter fencing incorporating concrete posts and gravel boards, to the side is a timber pedestrian access gate leading to the side
and rear. To the side is a concrete hard standing (ideal for bins) and cold water supply, leading onto additional gravelled
area and paved patio, raised timber decking behind the property (requires attention) leading onto mature and good sized lawn garden with good quality timber perimeter fencing incorporating concrete posts and
gravel boards with well stocked borders, timber storage bed to the side, to the rear is a timber building currently used as a games room having the benefit of both power
and light and log burning stove.
DISCLAIMER
Rutland Road- Disclaimer These details are intended to give a fair description only and their accuracy cannot be guaranteed nor are any floor plans (if included) exactly to scale. These details do not constitute part of any offer or contract and are not to be relied upon as statements of representation or fact. Intended purchasers are advised to recheck all measurements before committing to any expense and to verify the legal title of the property from their legal representative. Any contents shown in the images contained within these particulars will not be included in the sale unless otherwise stated or following individual negotiations with the vendor. Northwood have not tested any apparatus, equipment, fixtures or services so cannot confirm that they are in working order and the property is sold on this basis.

