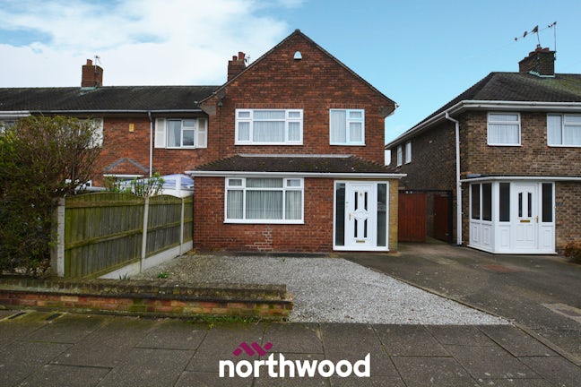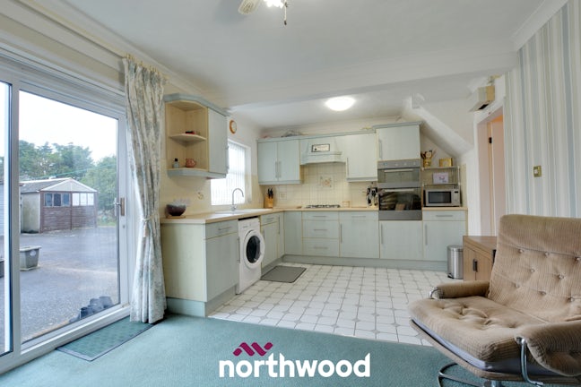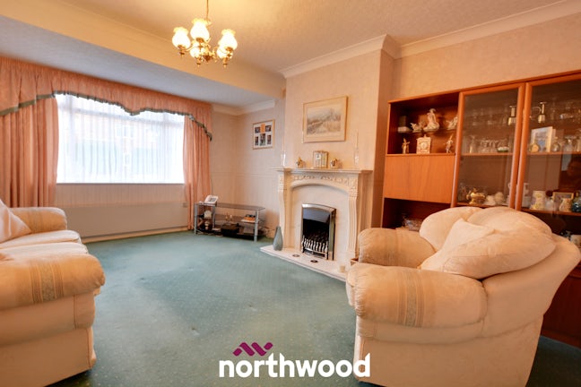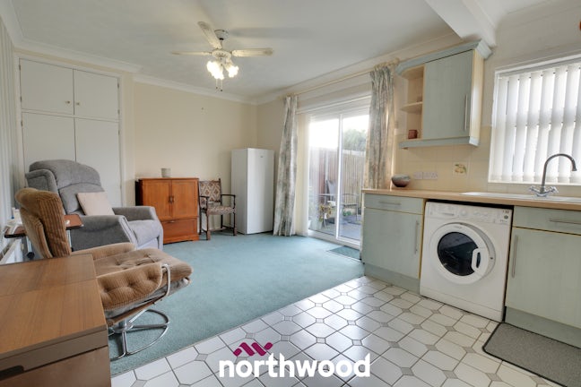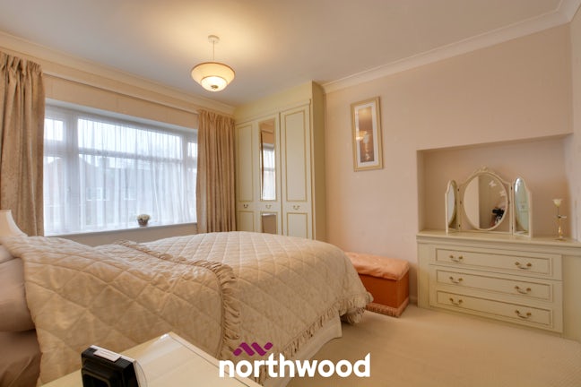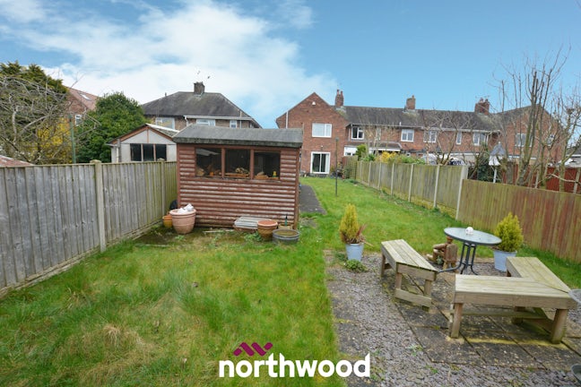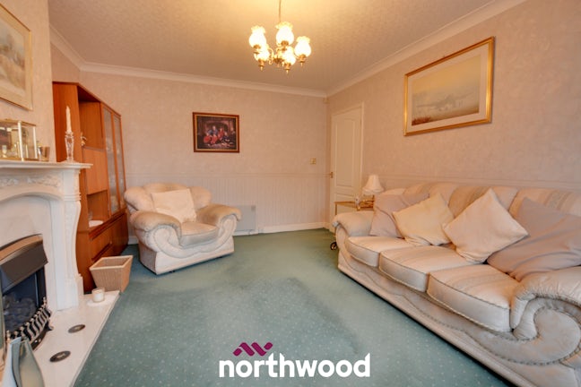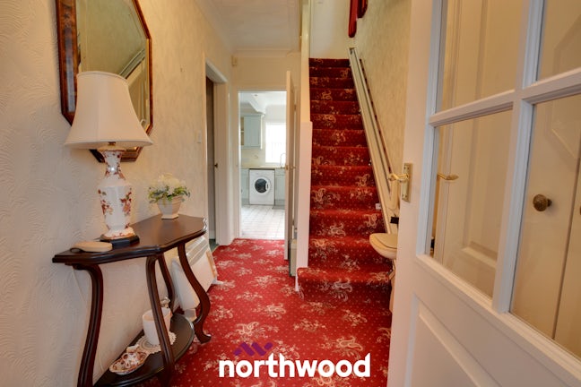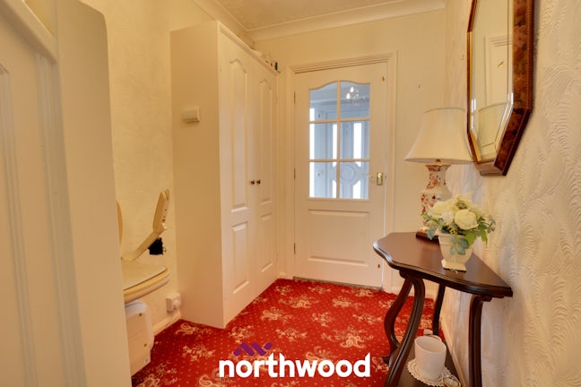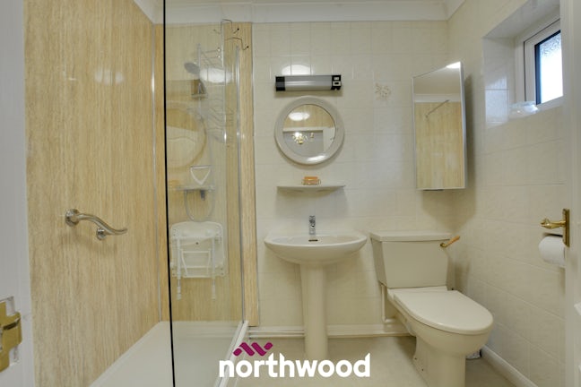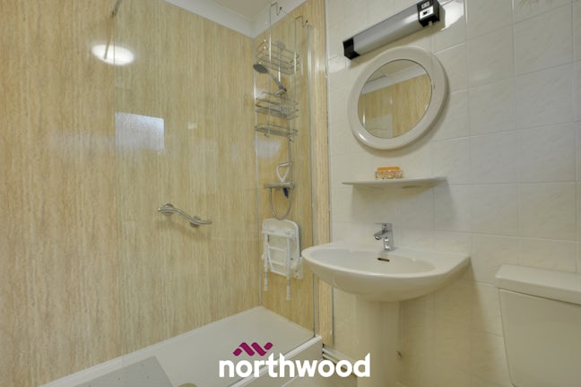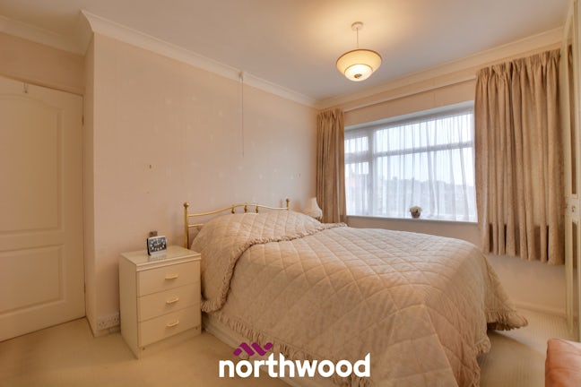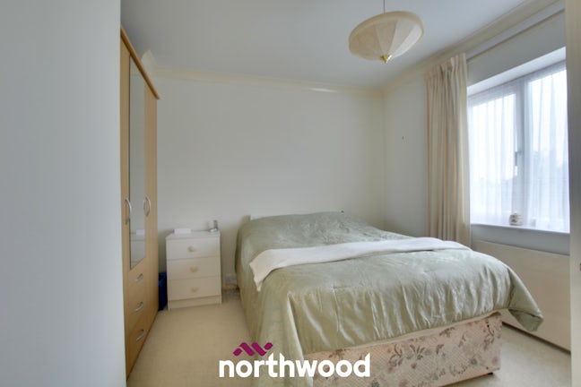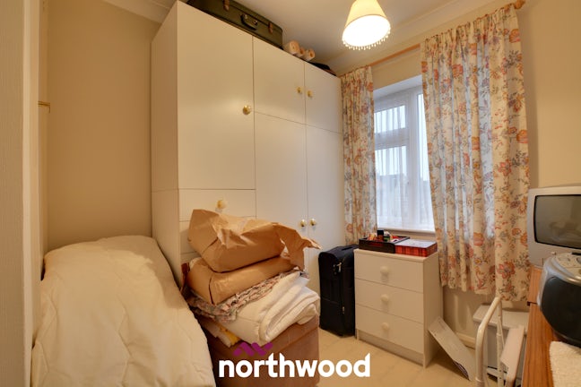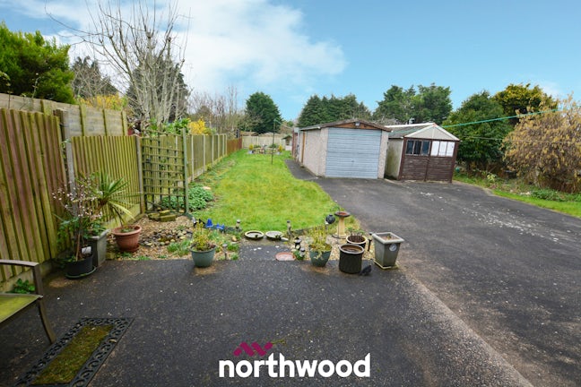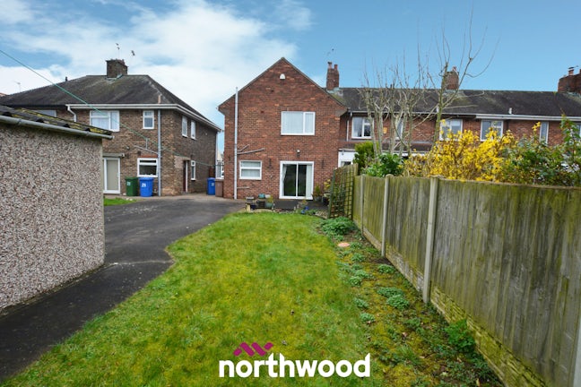Eton Road Goole,
DN14
- 91 Pasture Road, Goole,
East Riding of Yorkshire, DN14 6BP - 01405 780666
- goole@northwooduk.com
Features
- Large Garden
- Large Kitchen/Dining Space
- Quiet Location
- Short distance to local amenities.
- Spacious Lounge
- Garage
- Council Tax Band: A
Description
Tenure: Freehold
Offered for sale this three bedroom mid terrace house on a quiet street on the edge of the market town of Goole. This property would be perfect for a family or for an investor looking to add to their buy to let portfolio.
The property comprises of a spacious lounge with fitted storage and kitchen/diner with integrated oven and refrigerator. The first floor offers three bedrooms, two are double rooms with fitted storage and one single with storage facilities. Also on the first floor there is a family bathroom with a generous walk in shower and low level w/c. To the outside of the property is an extensive garden with a separate garage and some wooden outbuildings. To the front of the property is a large shared access driveway and a pebbled area.
EPC rating: F. Council tax band: A, Tenure: Freehold,
Entrance Porch
Having uPVC double glazed door to enter property , uPVC double glazed window to the side, exposed brick work. Entering the hallway there is a door with obscure glass panelling.
Hallway
Having fitted storage cupboard, power points and stairs leading to the first floor.
Lounge
4.89m (16′1″) x 3.64m (11′11″)
Having uPVC double glazed window to the front, feature gas fire with surround, power points, TV point and fitted electric heater.
Kitchen/Diner
3.30m (10′10″) x 5.58m (18′4″)
Having a range of wall and base units with complimentary work surfaces, tiled splashbacks, inset sink with mixer tap, integrated electric double oven at eye level, four ring gas hob with extractor above. Integrated single refrigerator with plumbing space for a washing machine and a fitted storage cupboard. Tiled floor in the kitchen area and then separate carpet for the open plan dining area attached, power points, uPVC double glazed window to the rear , uPVC double glazed sliding patio door to the rear entering onto the garden and electric heaters.
Stairs/Landing
Having uPVC double glazed window to the side, loft access and fitted storage cupboard which houses the hot water tank.
Bedroom 1
3.85m (12′8″) x 3.18m (10′5″)
Having uPVC double glazed window to the front, fixed storage, power points and electric heater.
Bedroom 2
3.57m (11′9″) x 3.26m (10′8″)
Having uPVC double glazed window to the rear, power points and electric heater.
Bedroom 3
2.97m (9′9″) x 1.83m (6′0″)
Having uPVC double glazed window to the front, fitted storage cupboard and power points.
Bathroom
Having a three piece bathroom suite comprised of a low level w/c, a pedestal sink basin unit with separate cold and hot water taps and a large walk in cubical shower with overhead unit installed, uPVC double glazed obscure glass window the side.
Outside
To the front of property it is comprised of a pebbled area with shared drive access leading to the rear garden. The rear garden is extensive and mainly laid to lawn featuring a garage and rockery with also some wooden shed outbuildings.
Disclaimer
Eton Road - Disclaimer These details are intended to give a fair description only and their accuracy cannot be guaranteed nor are any floor plans (if included) exactly to scale. These details do not constitute part of any offer or contract and are not to be relied upon as statements of representation or fact. Intended purchasers are advised to recheck all measurements before committing to any expense and to verify the legal title of the property from their legal representative. Any contents shown in the images contained within these particulars will not be included in the sale unless otherwise stated or following individual negotiations with the vendor. Northwood have not tested any apparatus, equipment, fixtures or services so cannot confirm that they are in working order and the property is sold on this basis.

