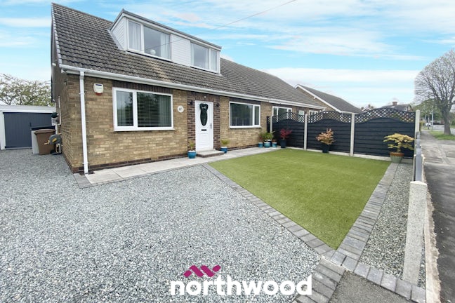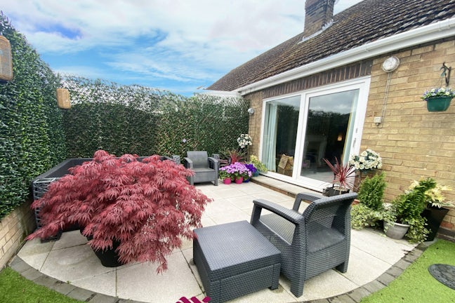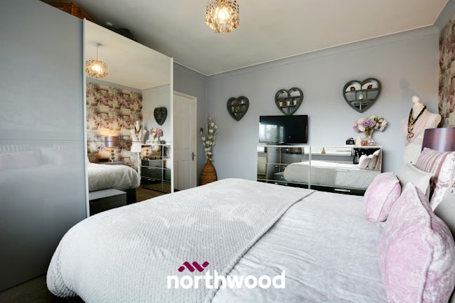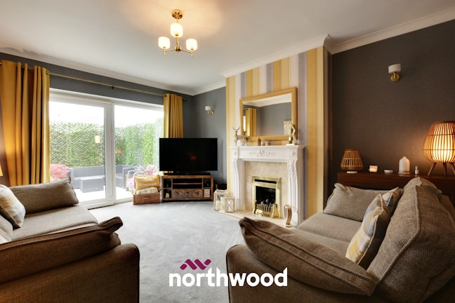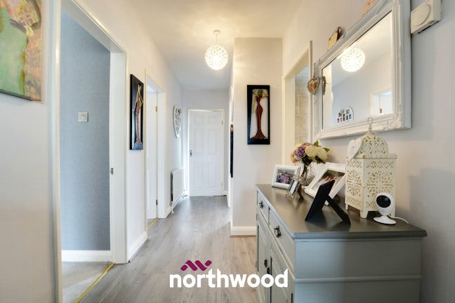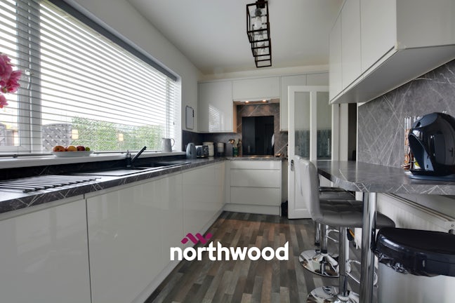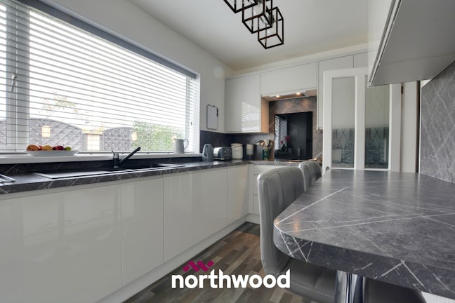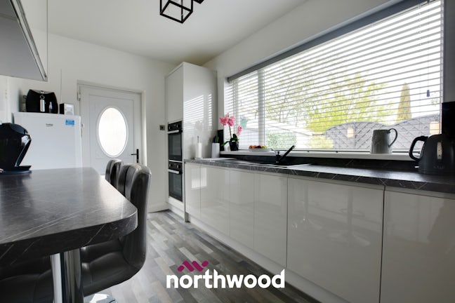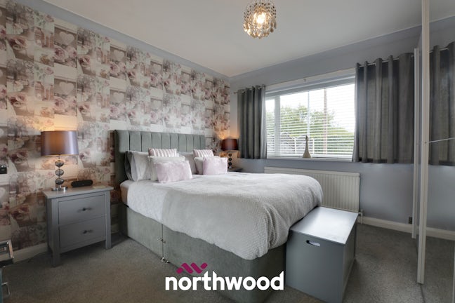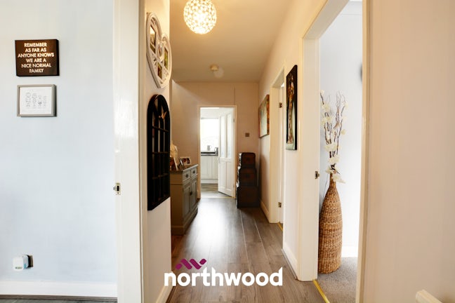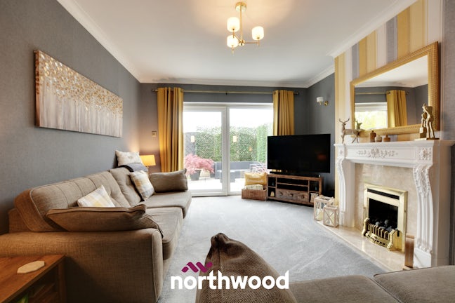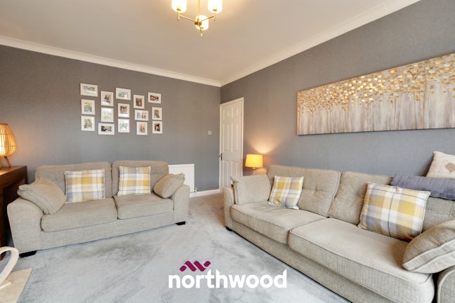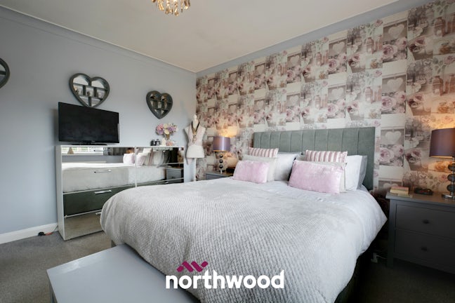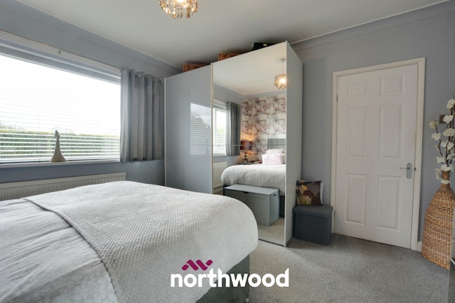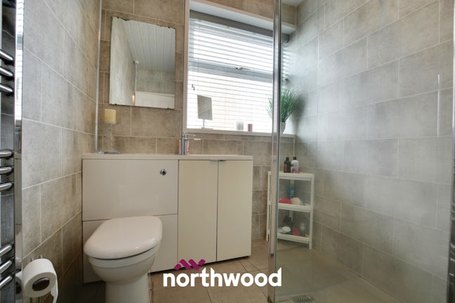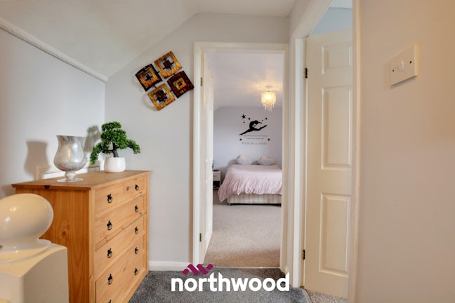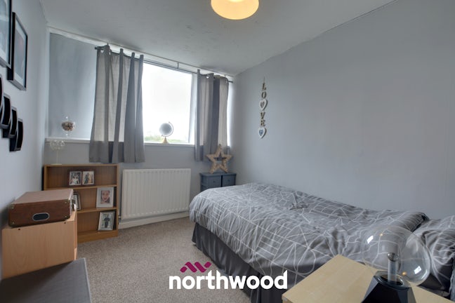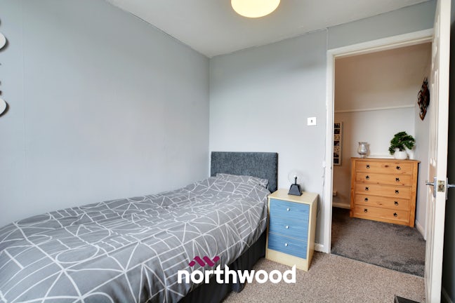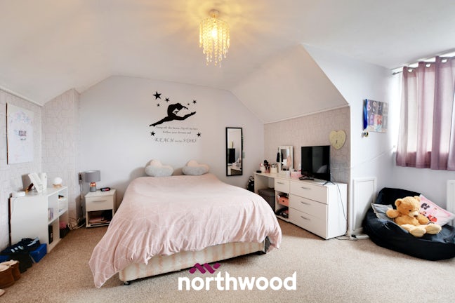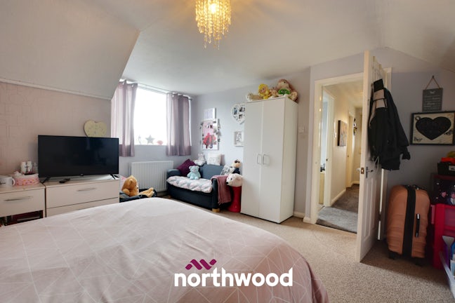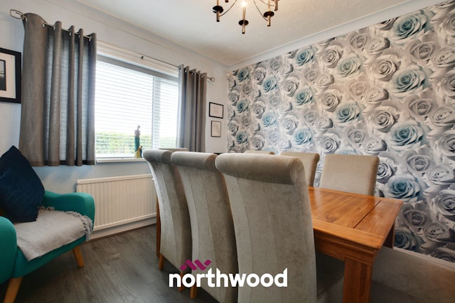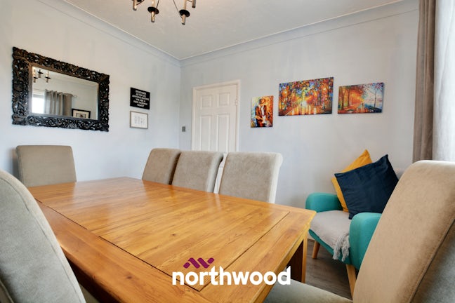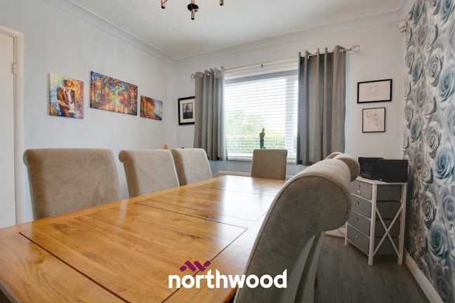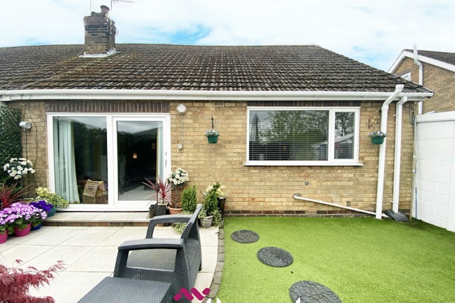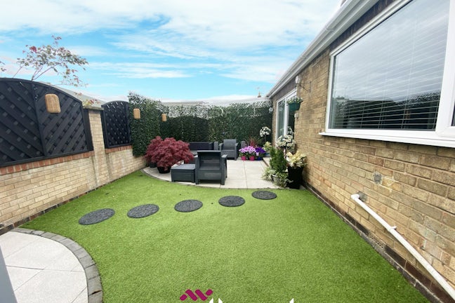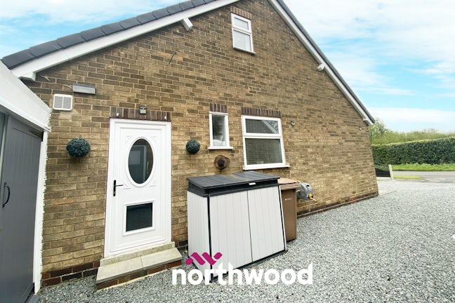Balk Lane Goole,
DN14
- 91 Pasture Road, Goole,
East Riding of Yorkshire, DN14 6BP - 01405 780666
- goole@northwooduk.com
Features
- 3 Bed Bungalow
- Well regarded location
- Very Quiet Area
- Off Street Parking
- Gardens front and rear
- NO CHAIN
- Council Tax Band: B
Description
Tenure: Freehold
Offered for sale, is this beautiful three bedroom detached bungalow sat on a very quiet cul-de-sac in the sought after village of Hook.
The property briefly comprises of; entrance hall, lounge, dining room, well specified kitchen, master bedroom, family bathroom with walk-in wet room To the first floor are two good sized bedrooms and separate storage
Outside the property sits on well kept plot, with neat gardens front and rear including outside seating patio area perfect for relaxing and entertaining, grass is easy care artificial turf. To the side are gravelled drives to front and side leading to a separate garage with hard standing at the rear.
The property is perfect for the growing family benefiting from an abundance of living space! Early viewing is advised to avoid disappointment!
EPC rating: D. Council tax band: B, Tenure: Freehold,
Entrance Hall
uPVC doorway to frontage leads on to small lobby with lino to the floor moving to the main hallway with carpet to the floor, power points, radiator x1 and doors leading off
Dining Room
3.15m (10′4″) x 3.10m (10′2″)
uPVC window to frontage, radiator x 1, power points and carpet to the floor
Bedroom 1
3.73m (12′3″) x 3.60m (11′10″)
uPVC window to frontage, carpet to the floor, radiator x 1 , power points
Family Bathroom
1.85m (6′1″) x 2.45m (8′0″)
Tiles on wall extending to ceiling, tiled flooring as part of wetroom, electric shower to right hand side, close coupled WC integrated sink and vanity unit with wash hand basin
Living room
4.68m (15′4″) x 3.61m (11′10″)
French doors to rear of property leading onto outside seating area, carpet to the floor with fireplace, power points and TV points
Kitchen
4.27m (14′0″) x 2.34m (7′8″)
Situated at rear of property, uPVC window overlooking rear garden with uPVC doorway leading to drive. Range of floor and base units with complimentary work surfaces and sink, space for freestanding fridge freezer, double built in ovens, and under stairs larder, extractor fan, breakfast bar. Hob with splashback. Lino to the floor and power points. Radiator x 1
First Floor Landing
Stairs leading up, carpet to the floor with powerpoints and uPVC window to LHS of building overlooking drive. Storage room off-landing
Bedroom 2
2.97m (9′9″) x 2.31m (7′7″)
uPVC window overlooking frontage, carpet to the floor with powerpoints, radiator x 1
Bedroom 2
4.55m (14′11″) x 4.07m (13′4″)
uPVC window overlooking frontage, carpet to the floor, radiator x1, power points
Outside
Outside the property sits on well kept plot, with neat gardens front and rear including outside seating patio area perfect for relaxing and entertaining, grass is easy care artificial turf. To the side are gravelled drives to front and side leading to a separate garage with hard standing at the rear.
Disclaimer
Balk Lane - Disclaimer These details are intended to give a fair description only and their accuracy cannot be guaranteed nor are any floor plans (if included) exactly to scale. These details do not constitute part of any offer or contract and are not to be relied upon as statements of representation or fact. Intended purchasers are advised to recheck all measurements before committing to any expense and to verify the legal title of the property from their legal representative. Any contents shown in the images contained within these particulars will not be included in the sale unless otherwise stated or following individual negotiations with the vendor. Northwood have not tested any apparatus, equipment, fixtures or services so cannot confirm that they are in working order and the property is sold on this basis.

