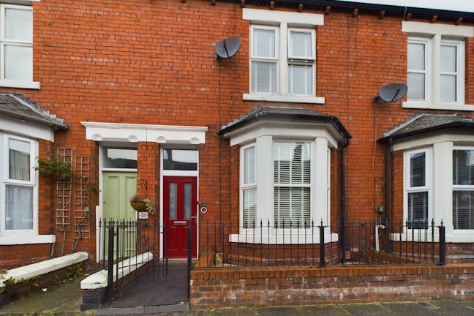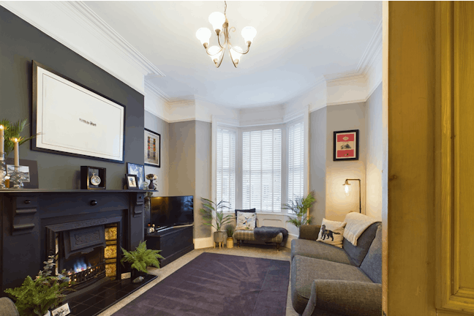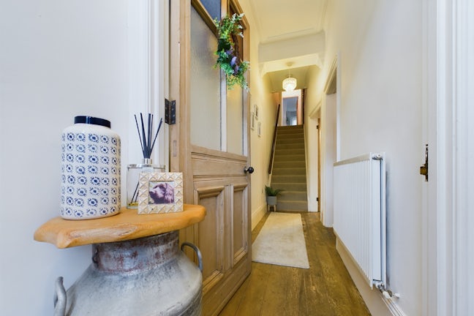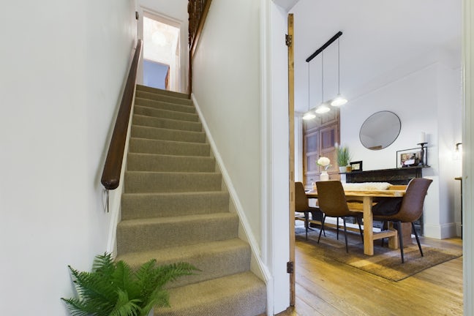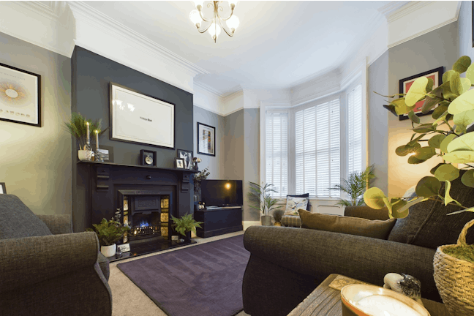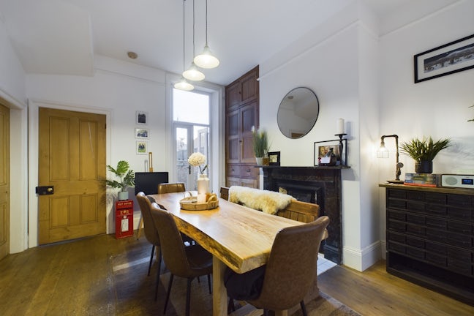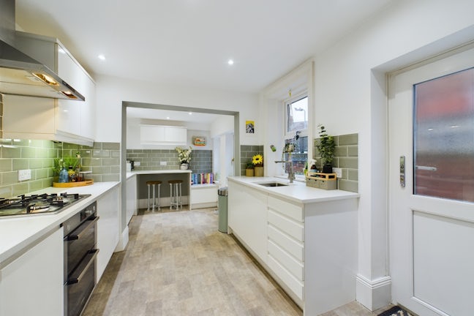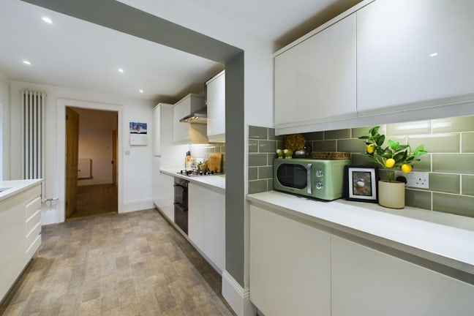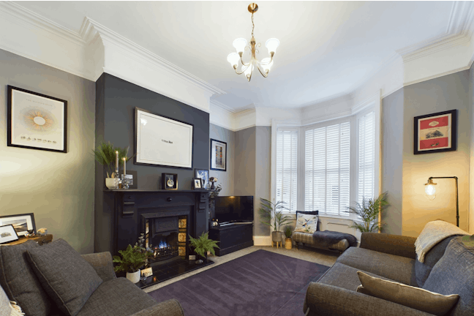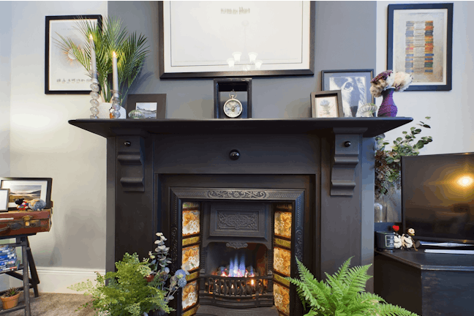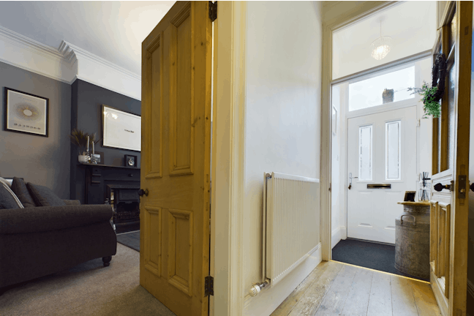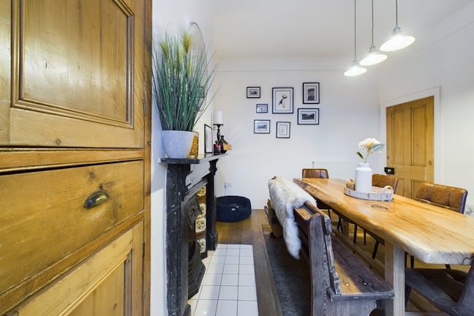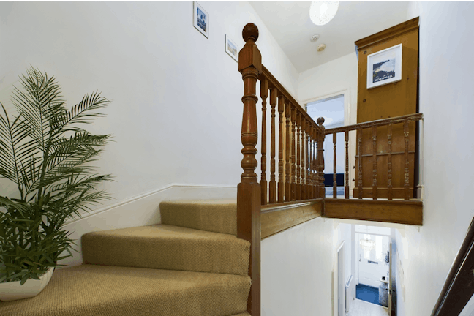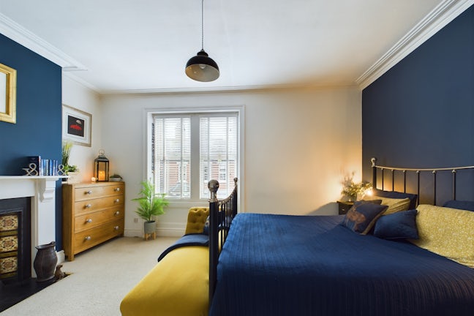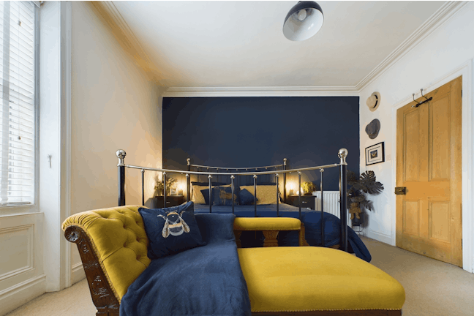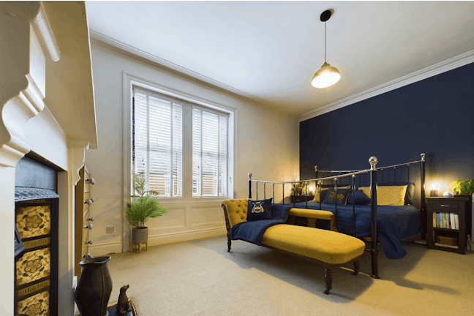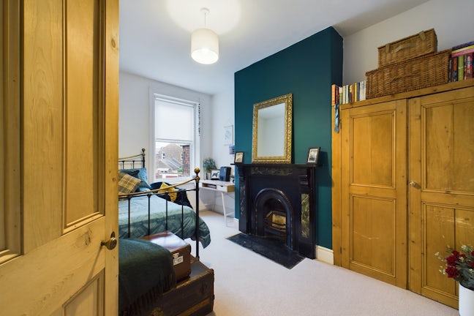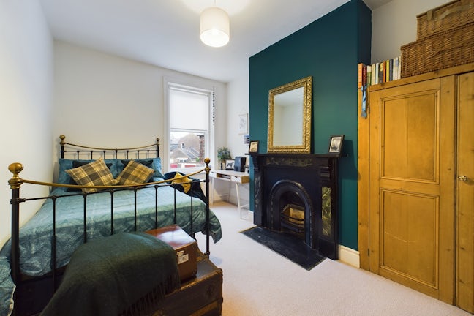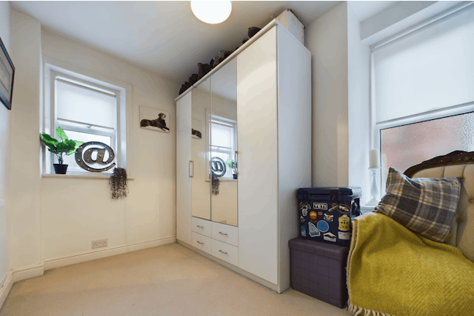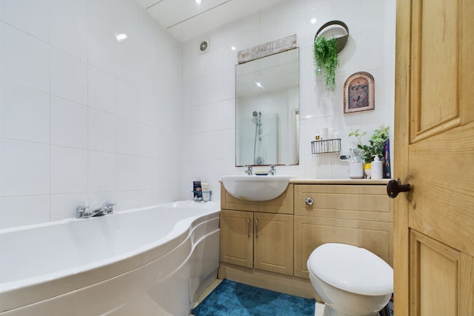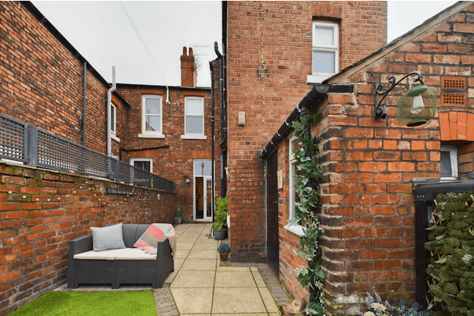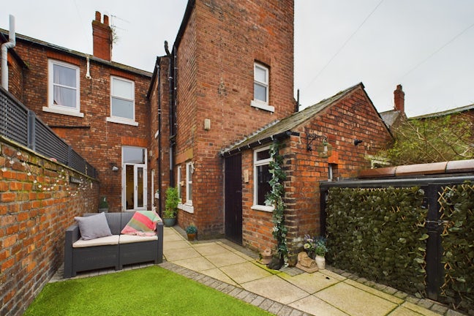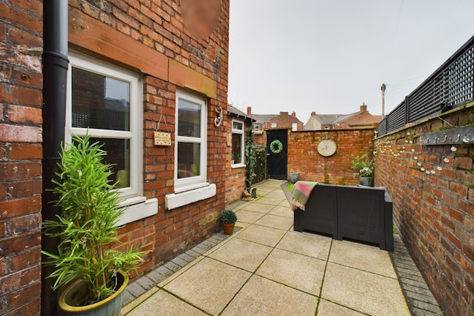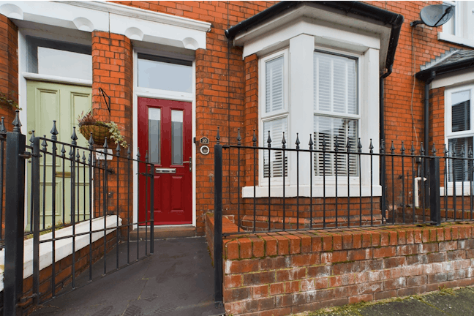Eldred Street Carlisle,
CA1
- 2 Crosby Street,
Carlisle, CA1 1DQ - 01228 534000
- carlisle@northwooduk.com
Features
- Three Bedroom Townhouse
- Immaculate Throughout
- Close to City Centre
- Original Features
- Living Room
- Dining Room
- Rear Yard with Outhouse
- Council Tax Band: B
Description
Tenure: Freehold
OVERVIEW
You cannot fault this truly immaculate townhouse on Eldred Street. Enter into the most beautifully stylish home and be captured by the original features as well as the space on offer. The property itself it a 10 minute walk from the city centre offering cocktail bars, to-die-for eateries as well as shops and cafes. Primary and Secondary schools as well as youth zone are all on the doorstep not to mention gorgeous walks along the river at Rickerby Park. The accommodation comprises vestibule, entrance hallway leading to a large living room with bay window and original cast iron flame effect gas fire; dining room with patio doors to the rear and built-in cupboards; understairs storage; superb 17' modern kitchen with integrated appliances as well as oven and gas hob. To the first floor you will find a double bedroom and family bathroom on the half landing, then onto a further double bedroom and large master bedroom with built-in wardrobe space as well as a spacious landing. Externally the property is set back from the road via a red brick low wall, to the rear is a idyllic yard with artificial turf and a useful outhouse for storage.
USEFUL INFORMATION
The property benefits from gas central heating and is double glazed throughout. There is rear access to a back lane in which parking spaces are limited however there is plenty of on street parking to the front.
PLEASE NOTE
1. These particulars have been prepared in good faith as a general guide; they are not exhaustive and include information provided to us by other parties including the seller, not all of which will have been verified by us. They do not form part of any offer or contract and should not be relied upon as statements of fact. 2. We have not carried out a detailed or structural survey, we have not tested any services, appliances or fittings and we have not verified all statutory approvals or consents. Measurements, floorplans, orientation and distances are given as an approximate only and should not be relied on. 3. The photographs are not necessarily comprehensive or current, aspects may have changed since the photographs were taken. No assumption should be made that any contents are included in the sale. 4. Prospective purchasers should satisfy themselves by inspection, searches, enquiries, surveys and professional advice about all relevant aspects of the property 5. The vendor of this property is an employee of Northwood Cumbria
EPC rating: D. Council tax band: B, Tenure: Freehold,

