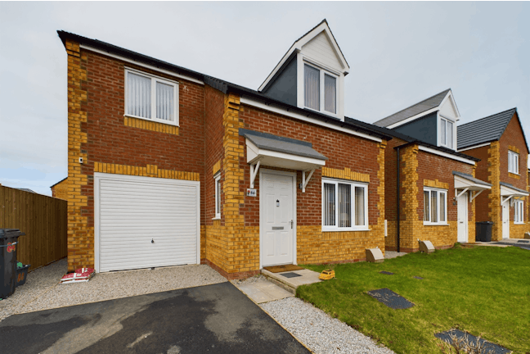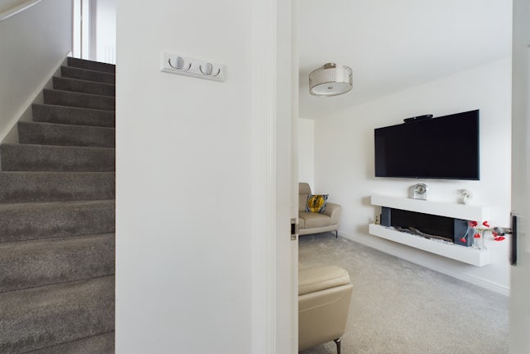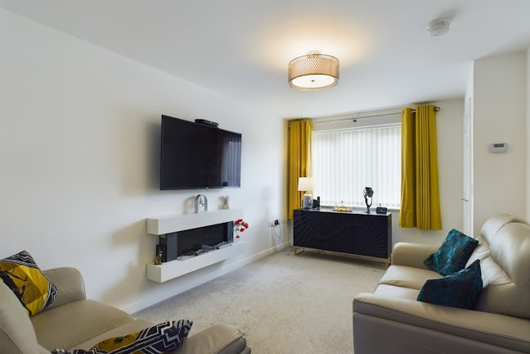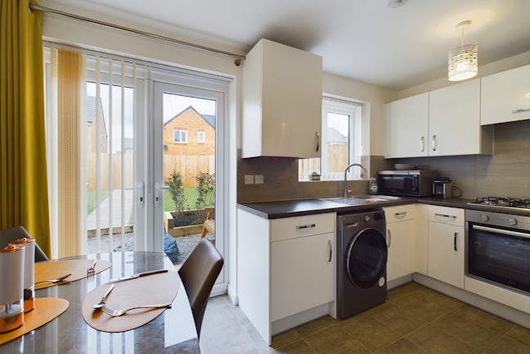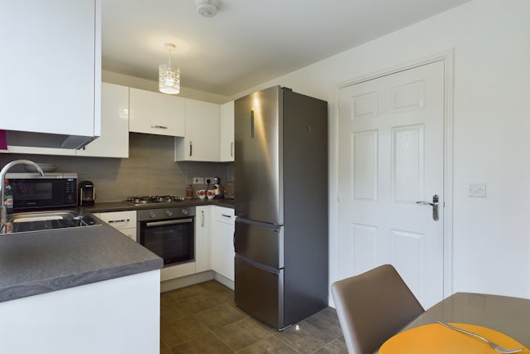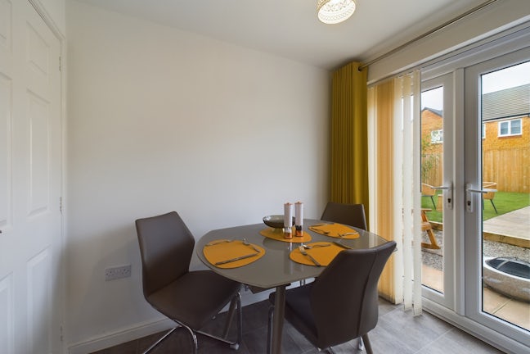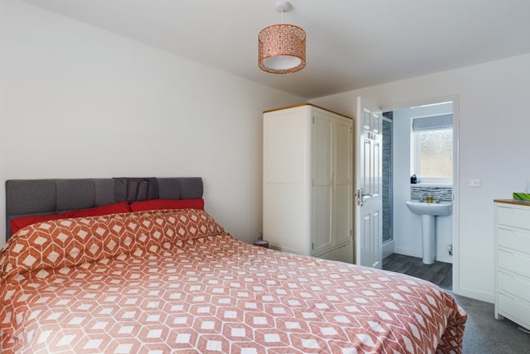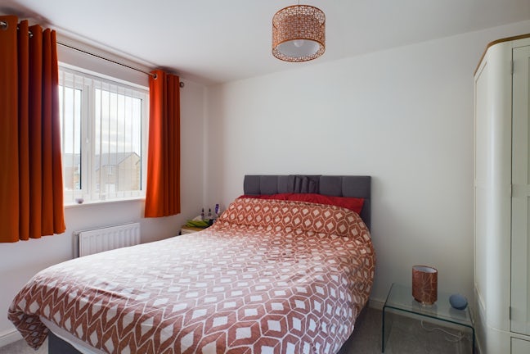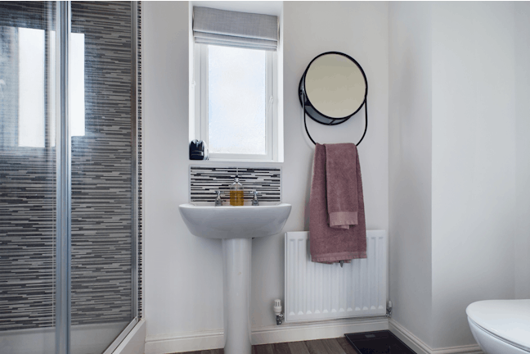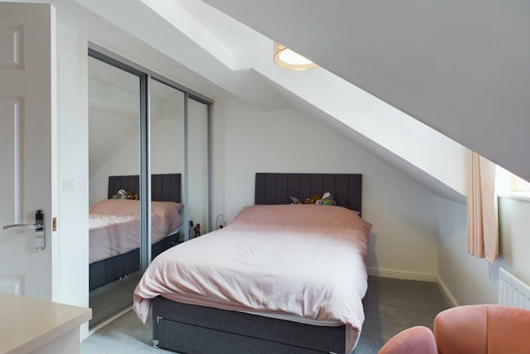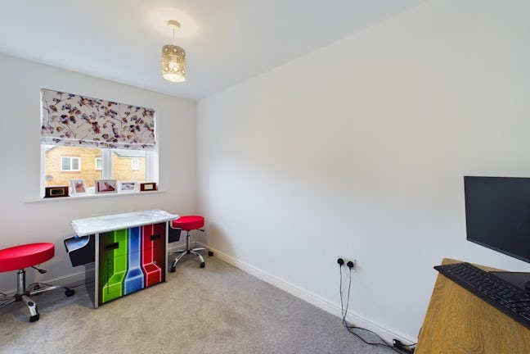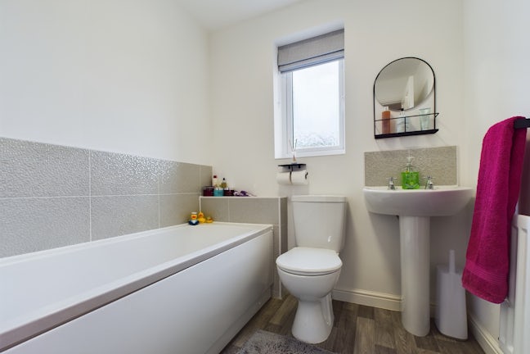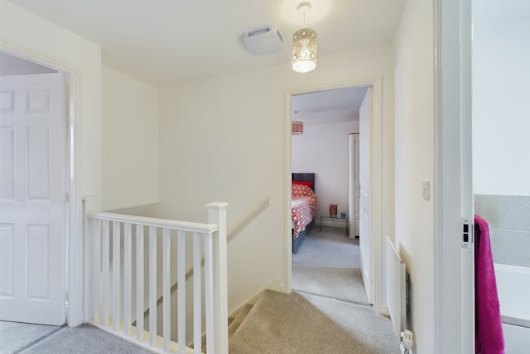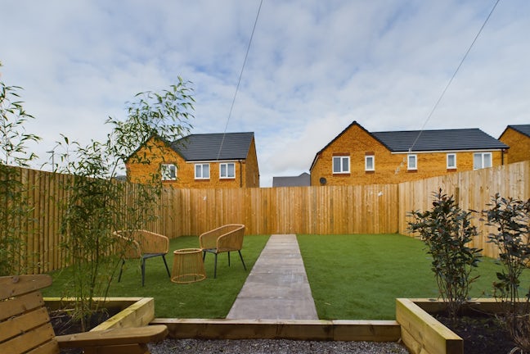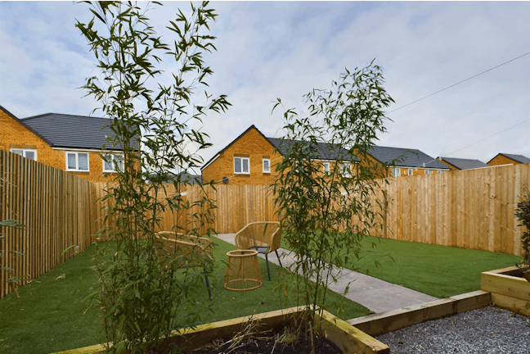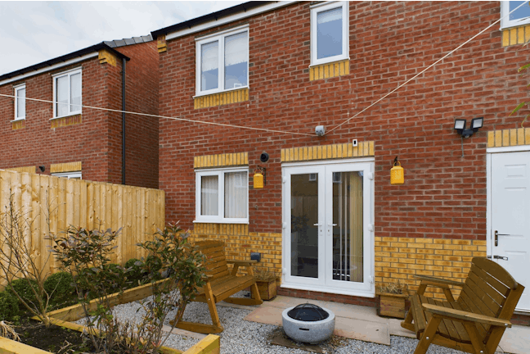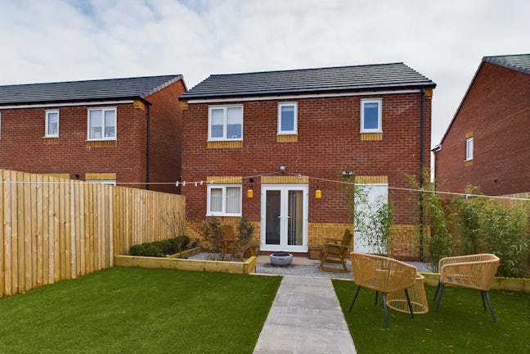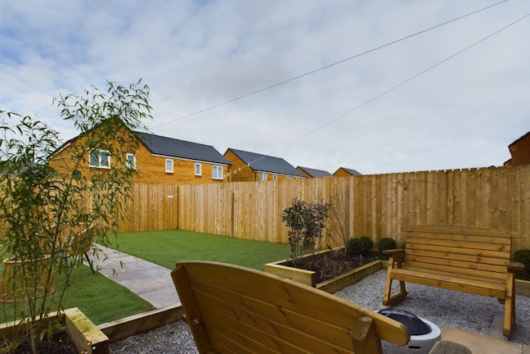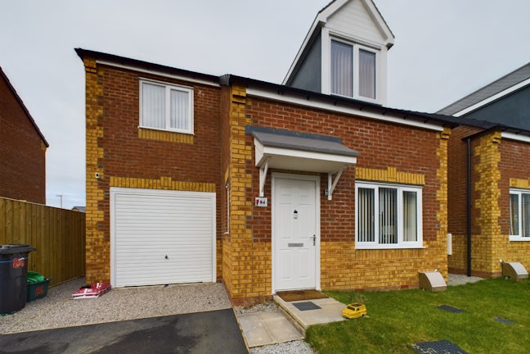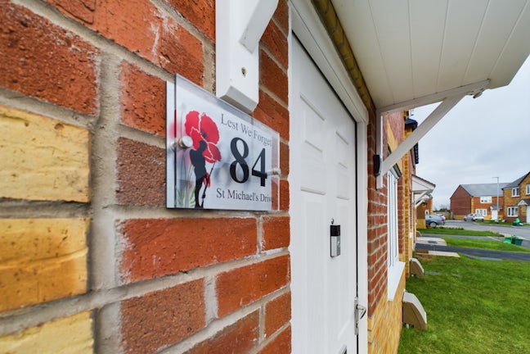St Michaels Drive Longtown,
CA6
- 2 Crosby Street,
Carlisle, CA1 1DQ - 01228 534000
- carlisle@northwooduk.com
Features
- Detached Three Bedroom with Master Ensuite
- New Development on the Outskirts of Longtown
- Wide Open Outlook and Green Space
- Dining Kitchen
- Upstairs Family Bathroom and Downstairs WC
- Enclosed Rear Garden with Raised Beds
- Driveway and Garage with Up and Over Door and Rear Access
- Viewing Highly Recommended
- Council Tax Band: B
Description
Tenure: Freehold
OVERVIEW
An opportunity to purchase this immaculate family home on St Michaels Drive in Longtown with the benefit of the remaining term of 10 years NHBC guarantee. Longtown is a thriving town located on the A7 to the North of Carlisle. The town itself boasts a wide range of amenities including shops, convenience stores, garage, pharmacy, doctors' surgery and Longtown Primary School. Access back towards Carlisle takes around 15 minutes drive with the Borders being right on your doorstep. The accommodation briefly comprises entrance hall, large living room, dining kitchen with WC and patio doors leading to the rear garden. To the first floor are three double bedrooms, one with ensuite and a family bathroom. Externally to the front is a lawn and tarmac driveway with gravel path and to the rear is a beautifully manicured garden with raised flower beds and shrubbery. There is also access to the garage from the rear garden.
USEFUL INFORMATION
The property benefits from gas central heating via an underground LPG FloGas system. There is an £83 per annum charge for maintenance of green spaces. The property benefits from the remainder of a NHBC (new build) warranty.
PLEASE NOTE
1. These particulars have been prepared in good faith as a general guide; they are not exhaustive and include information provided to us by other parties including the seller, not all of which will have been verified by us. They do not form part of any offer or contract and should not be relied upon as statements of fact. 2. We have not carried out a detailed or structural survey, we have not tested any services, appliances or fittings and we have not verified all statutory approvals or consents. Measurements, floorplans, orientation and distances are given as an approximate only and should not be relied on. 3. The photographs are not necessarily comprehensive or current, aspects may have changed since the photographs were taken. No assumption should be made that any contents are included in the sale. 4. Prospective purchasers should satisfy themselves by inspection, searches, enquiries, surveys and professional advice about all relevant aspects of the property
EPC rating: C. Council tax band: B, Tenure: Freehold,

