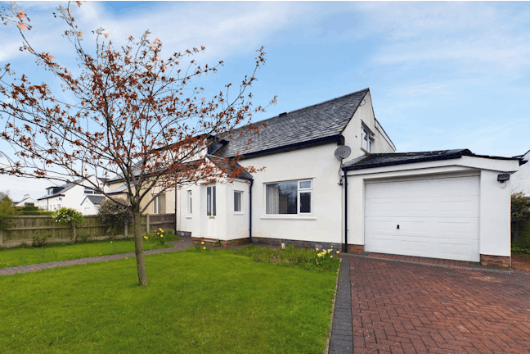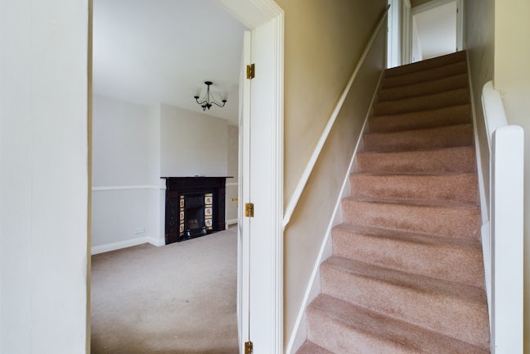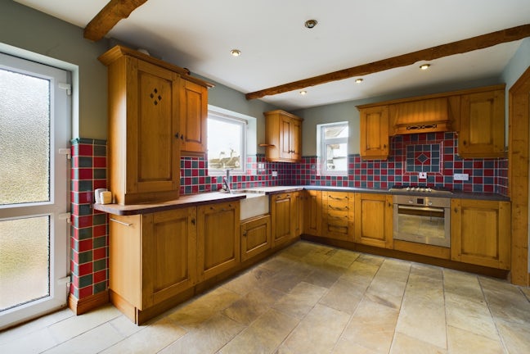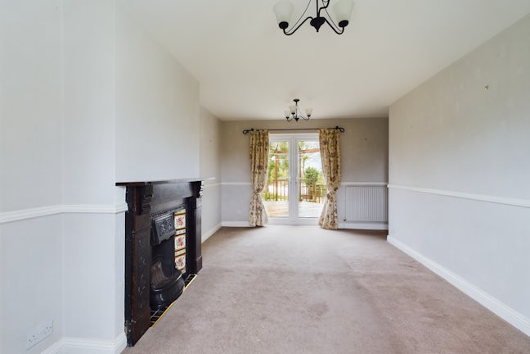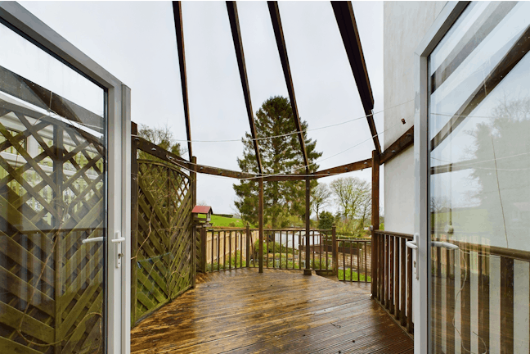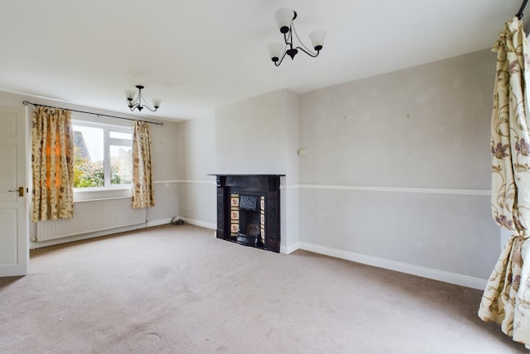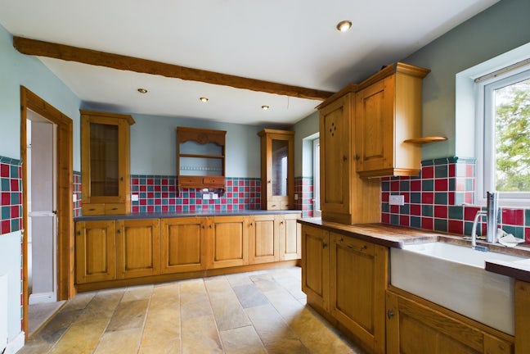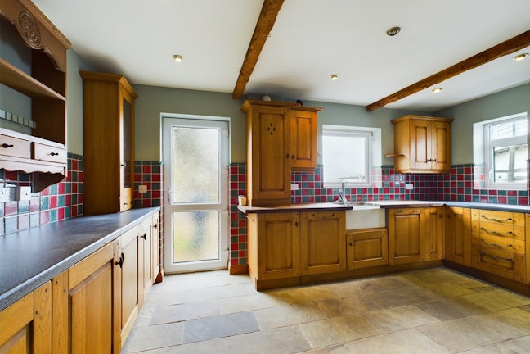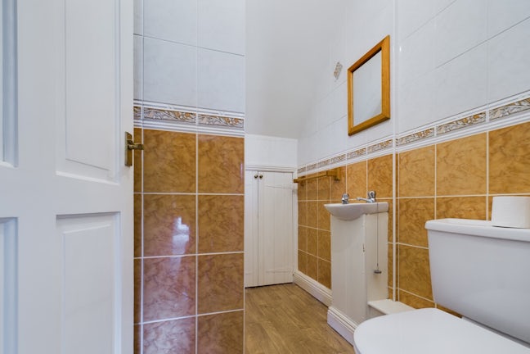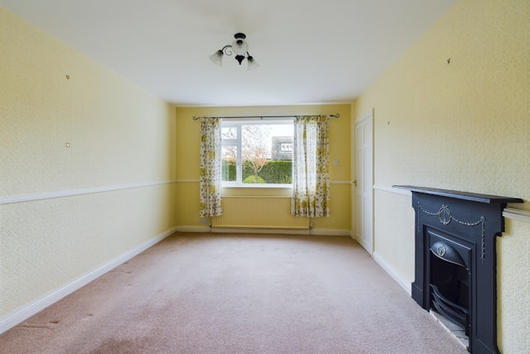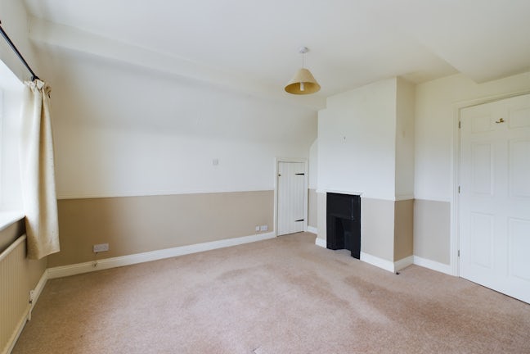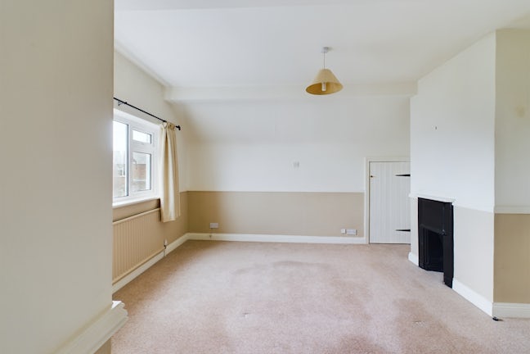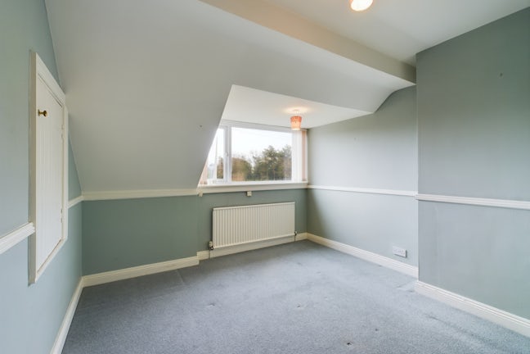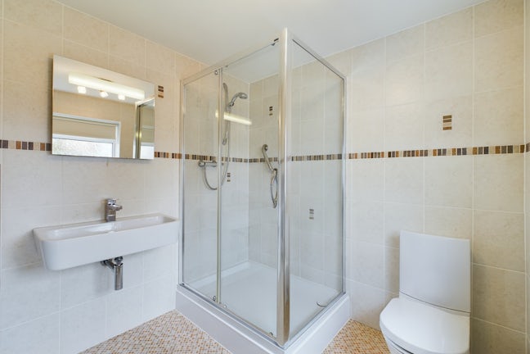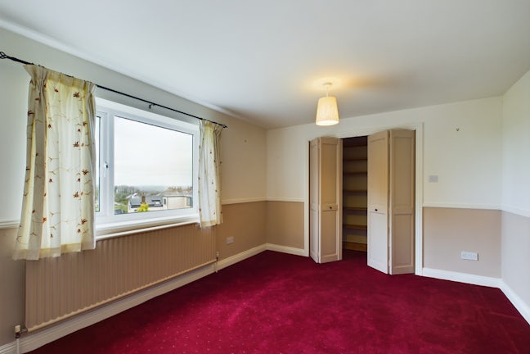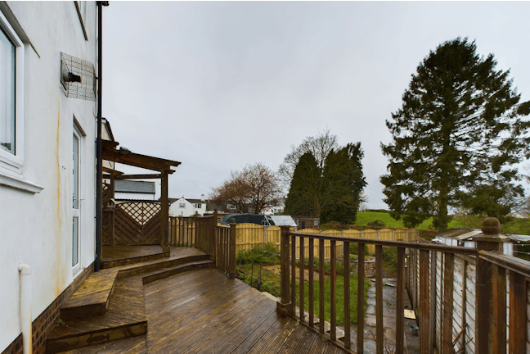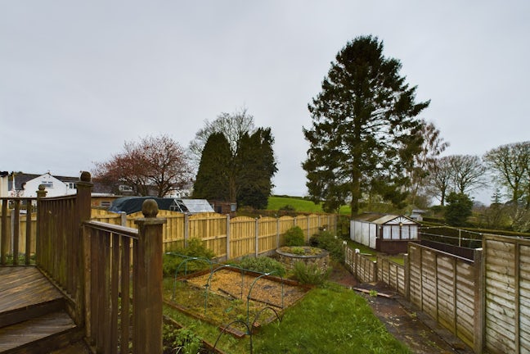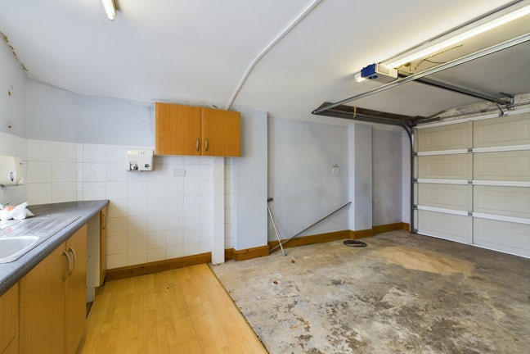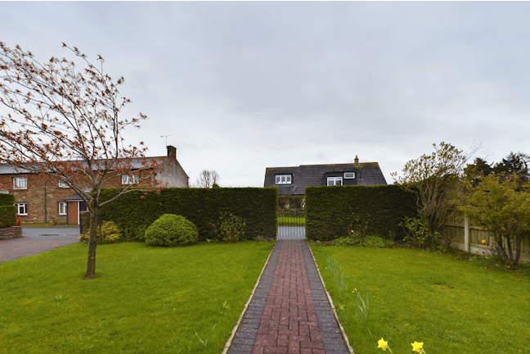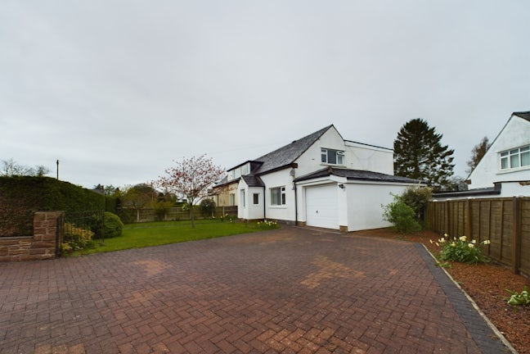Capon Hill Brampton,
CA8
- 2 Crosby Street,
Carlisle, CA1 1DQ - 01228 534000
- carlisle@northwooduk.com
Features
- Semi-Detached
- Three Bedrooms
- Two Reception Rooms
- Spacious Kitchen
- Two Bathrooms
- Garage and Large Driveway
- Popular Location
- No Onward Chain
- Council Tax Band: C
Description
Tenure: Freehold
OVERVIEW
A fantastic prospect awaits you on Capon Hill with this superb three bedroom family home. Set in a popular location on the fringe of the market town of Brampton which offers a range of local amenities including pubs, shops, golf club, primary and secondary schools. The accommodation comprises entrance hall leading to living room with Victorian style coal fire and patio doors leading to a decked area with open views; downstairs WC, superb farmhouse kitchen with stone flooring, Belfast sink, oven with gas hob and integrated dishwasher and fridge freezer; dining room with decorative fireplace and access to garage which houses a utility area and benefits from an electric roller door. To the first floor you will find three great size double bedrooms with ample amounts of storage as well as modern bathroom suite with double walk-in shower and floor to ceiling tiles. Externally to the front is a large block paved driveway for multiple vehicles and front garden with path leading to the front door. At the rear there is a decked area with steps leading to a further garden area.
USEFUL INFORMATION
The property benefits from gas central heating and is double glazed throughout. The gas combi boiler is located in a kitchen cupboard.
PLEASE NOTE
1. These particulars have been prepared in good faith as a general guide; they are not exhaustive and include informtion provided to us by other parties including the seller, not all of which will have been verified by us. They do not form part of any offer or contract and should not be relied upon as statements of fact. 2. We have not carried out a detailed or structural survey, we have not tested any services, appliances or fittings and we have not verified all statutory approvals or consents. Measurements, floorplans, orientation and distances are given as an approximate only and should not be relied on. 3. The photographs are not necessarily comprehensive or current, aspects may have changed since the photographs were taken. No assumption should be made that any contents are included in the sale. 4. Prospective purchasers should satisfy themselves by inspection, searches, enquiries, surveys and professional advice about all relevant aspects of the property
EPC rating: E. Council tax band: C, Tenure: Freehold,

