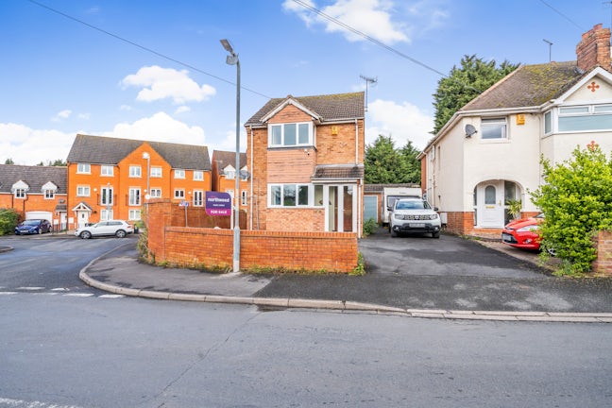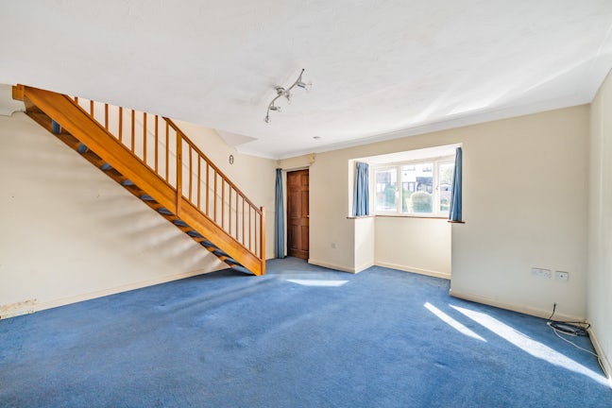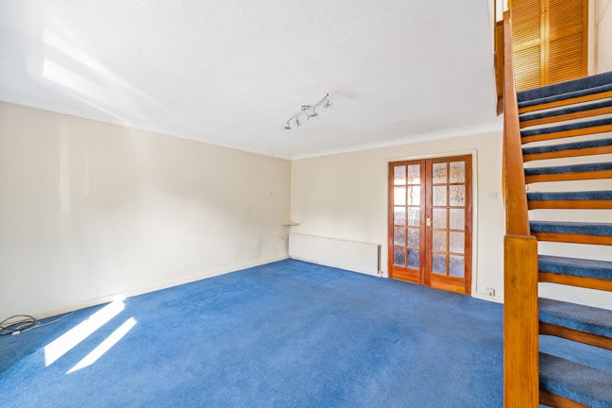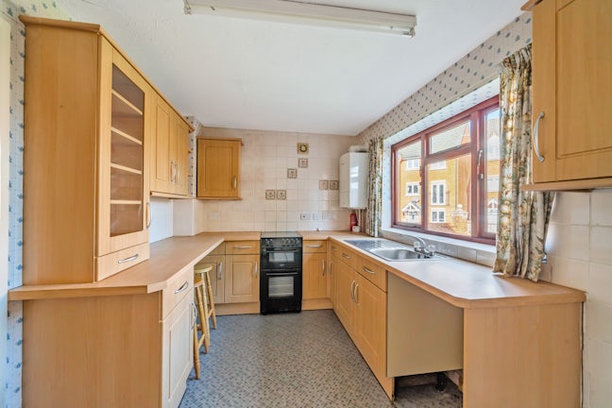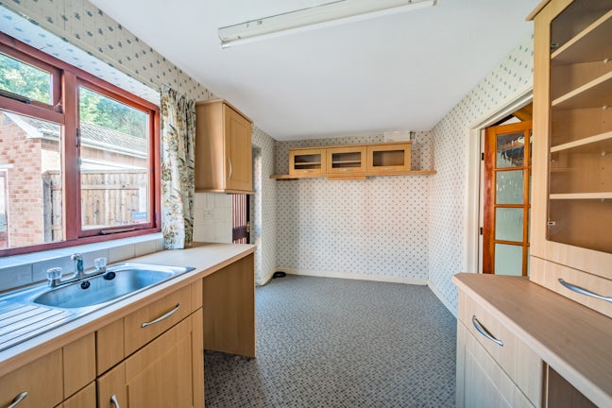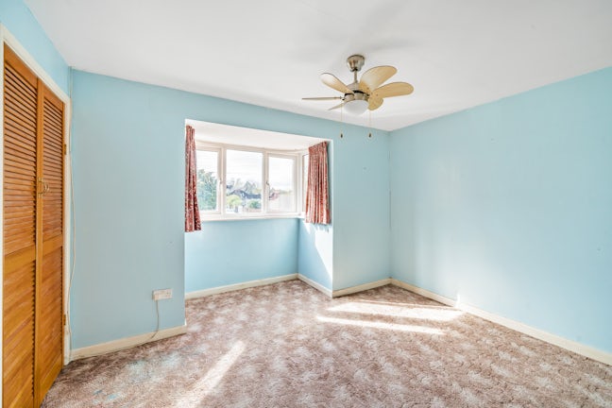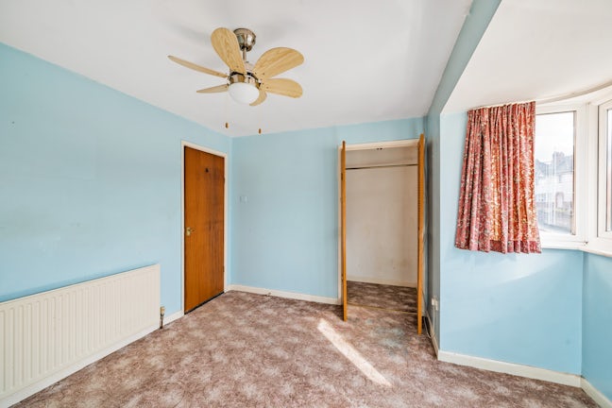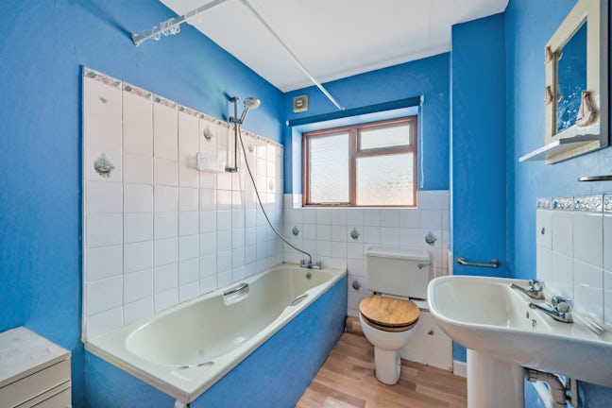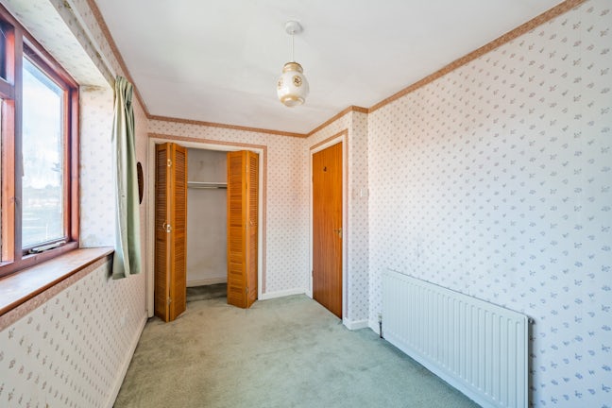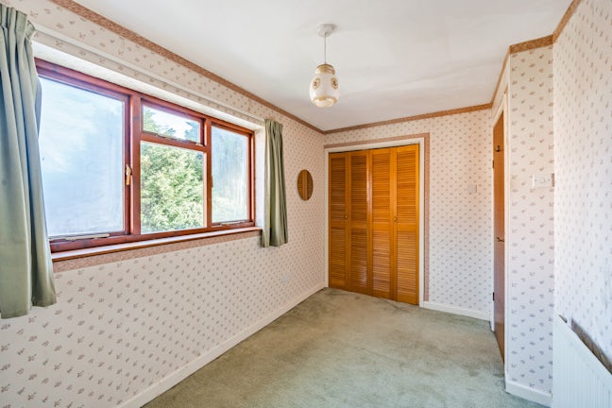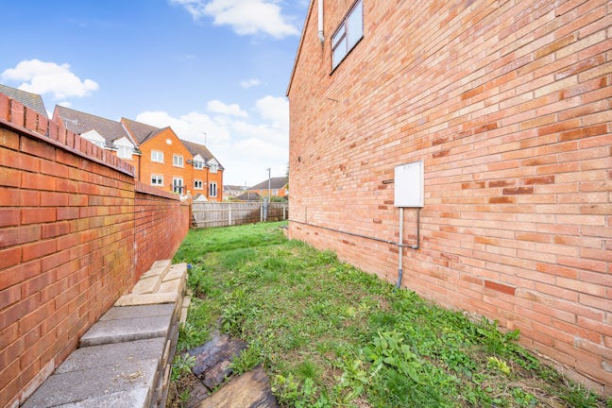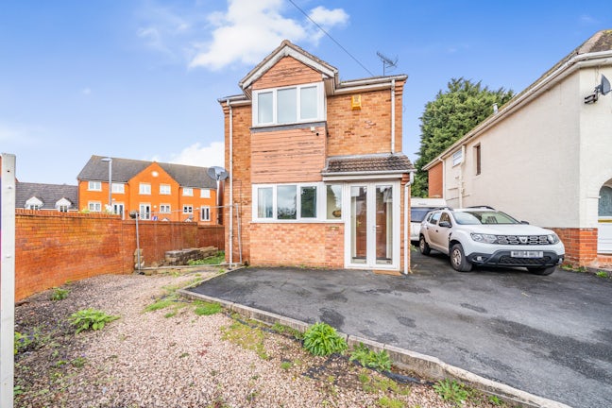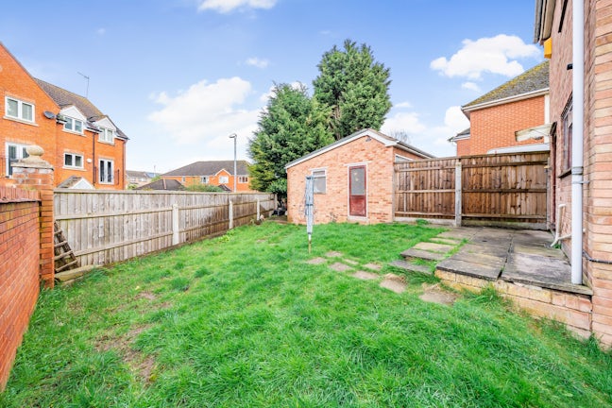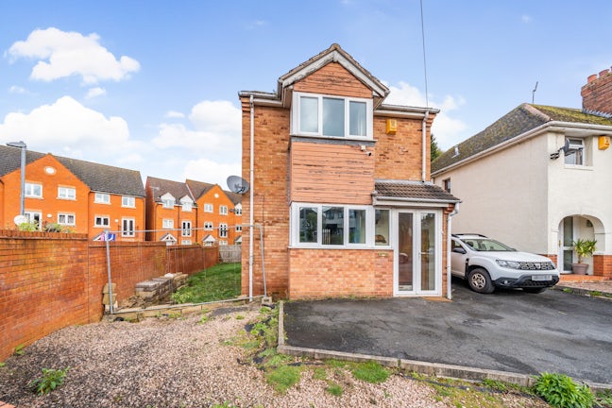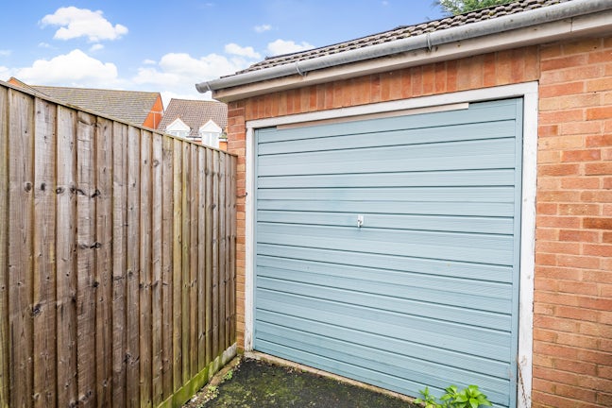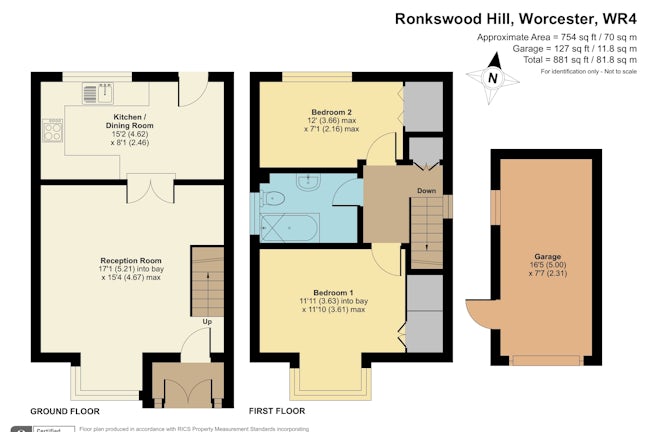Ronkswood Hill Ronkswood,
Worcester,
WR4
- 41-43 Barbourne Road,
Worcester, WR1 1SA - 01905 330530
- worcester@northwooduk.com
Features
- Detatched
- 2 Double Bedrooms
- Corner Plot
- Gas Central Heating
- Planning Permission - 2 storey Extension
- Close commuter links
- Single Garage + Driveway Parking
- Bay Window
- Back Garden
- Council Tax Band: C
Description
Tenure: Freehold
*For Sale with no onward chain*
This a spacious 2 bed property on Ronkswood Hill is full of potential for adding value with re-development and refurbishment and is well worth a viewing;
Planning permission has been granted for a 2-storey extension which would turn the property in to a 3 bed, 2 bathroom house with expansive living areas.
In brief, the property consists of 2 generous Double bedrooms with built in storage, a kitchen/dining room, lounge with bay window, bathroom, garage and garden.
It is ideally situated for convenient access to Worcester Royal Hospital, the City Centre, local Primary Schools, Shrub Hill Station and motorway commuter links.
EPC rating: D. Council tax band: C, Domestic rates: £1890.42, Tenure: Freehold,
Lounge
4.67m (15′4″) x 5.21m (17′1″)
Spacious Lounge/reception room with bay window.
Kitchen/Dining Room
2.46m (8′1″) x 4.62m (15′2″)
Kitchen/Diner with a garden facing window.
Bedroom 1
3.61m (11′10″) x 3.63m (11′11″)
Master bedroom with Bay window and Built-in storage
Bedroom 2
2.16m (7′1″) x 3.66m (12′0″)
double bedroom with built-in storage, with garden facing window
Bathroom
bath with shower over the top, sink and toilet
Garage
2.31m (7′7″) x 5.00m (16′5″)
single Garage - with shared drive access

