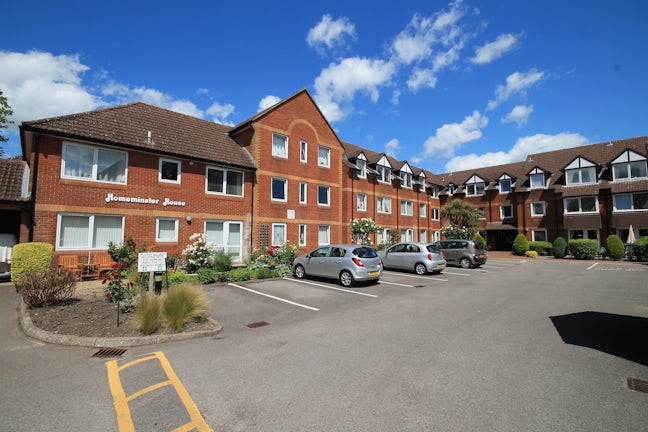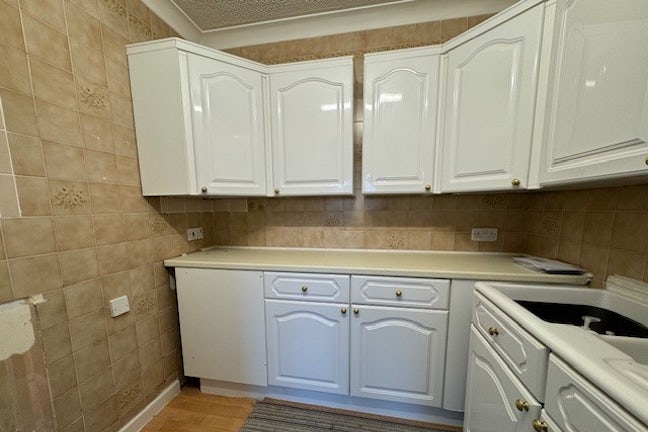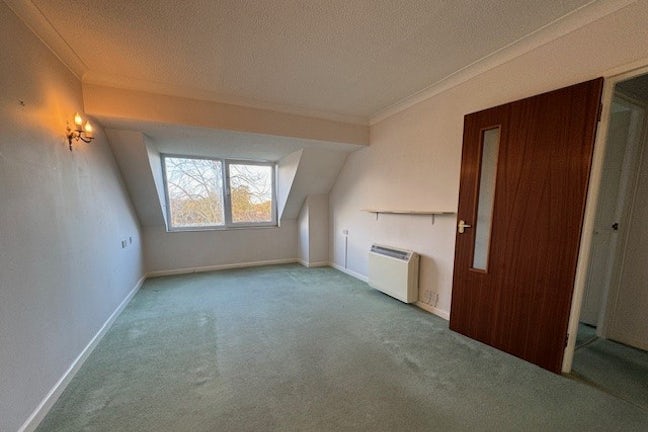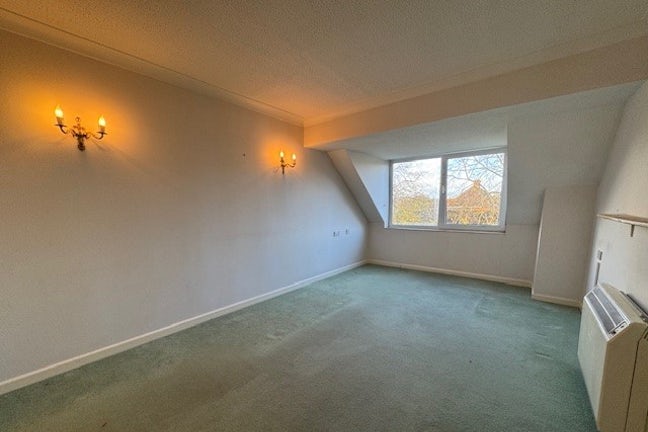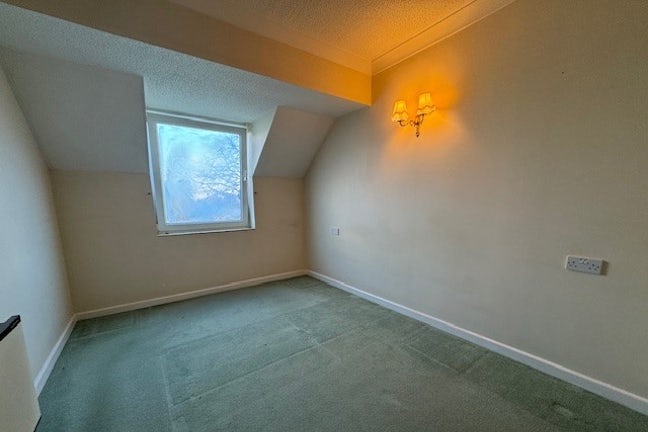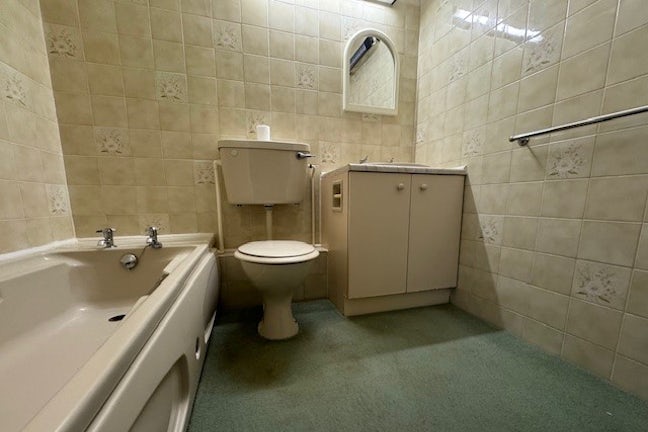Warminster,
BA12
- 8 Market Place,
Warminster, BA12 9AN - 01985 220290
- warminster@northwooduk.com
Features
- No Chain
- Over 60's
- Walking distance to local shops
- EPC B
- Council Tax A
- Council Tax Band: A
Description
Tenure: Leasehold
Nestled in the heart of Warminster, this charming 1-bedroom, second-floor retirement property, originally constructed by McCarthy Stone, offers a comfortable and modern living space for those seeking a peaceful and convenient lifestyle.
Key Features:
.
Abundant Natural Light: The property is bathed in natural light, creating a warm and inviting ambiance throughout the living and sleeping areas.
Convenient Location: Living here provides numerous advantages. You'll find yourself in close proximity to all essential local amenities, including a doctor's surgery and the mainline Warminster station, making it convenient for both daily needs and travel.
Community Amenities: Residents of this retirement property can enjoy the benefits of a communal lounge area, providing an excellent space to socialize and connect with neighbors. For added convenience, there is a communal laundry area, simplifying daily chores.
Beautiful Grounds: Outside, you'll discover well-maintained and pleasant grounds, perfect for leisurely strolls and enjoying the outdoors.
This retirement property offers a unique opportunity for a comfortable and convenient lifestyle in a welcoming community. If you're looking for a peaceful and modern place to call home in the heart of Warminster, this 1-bedroom apartment may be your perfect fit. Don't miss the chance to make it your own. Contact us for more information or to arrange a viewing.
Lease extension cost £6,480.00
Legal £1,040
Valuation £445.00
Service Charge £2551.50
Ground Rent £455.18
Lease 99 years from 1985
EPC rating: A. Council tax band: A, Tenure: Leasehold, Annual ground rent: £455.18, Annual service charge: £2551.5, Service charge description: Lease extension cost £6,480.00
Legal £1,040
Valuation £445.00
Letter on file date 03/10/2023,

