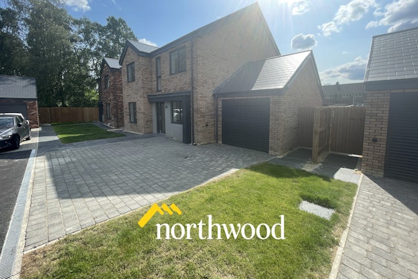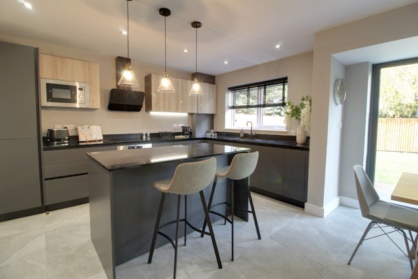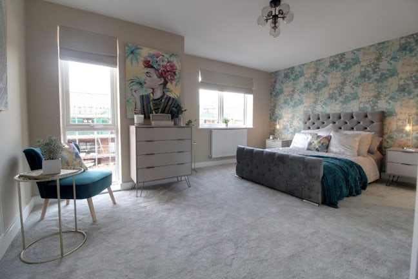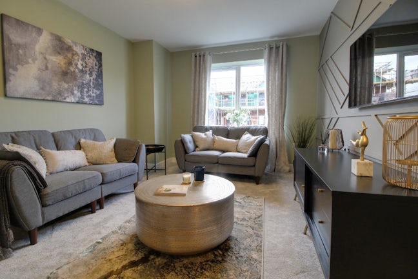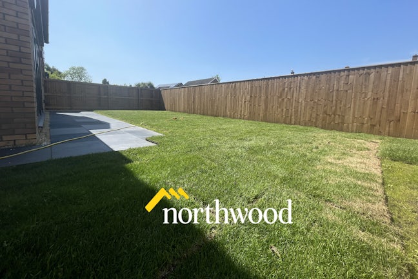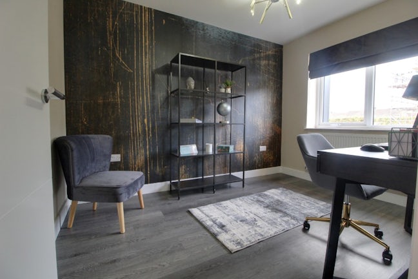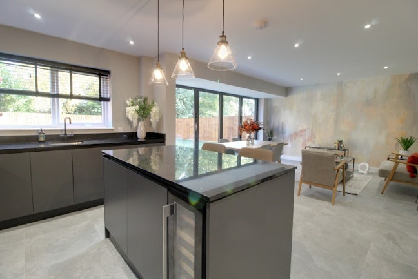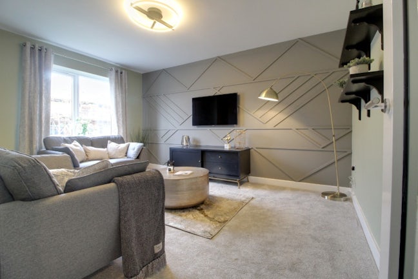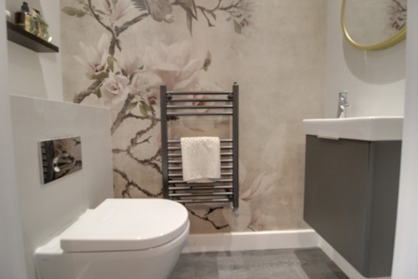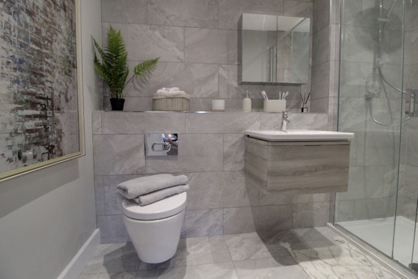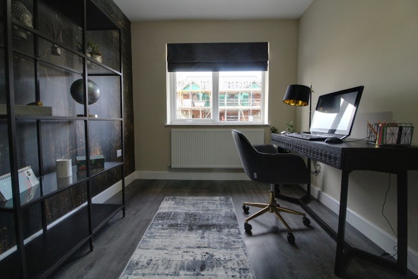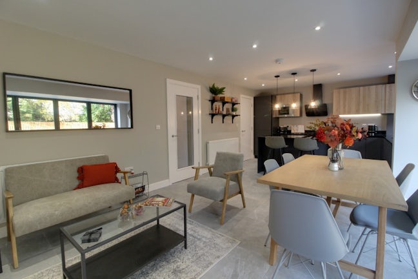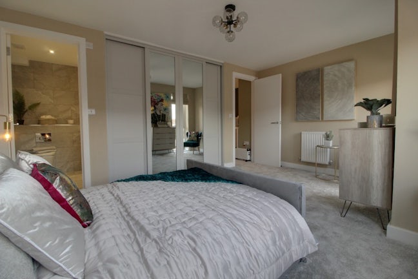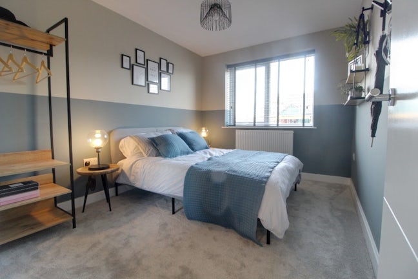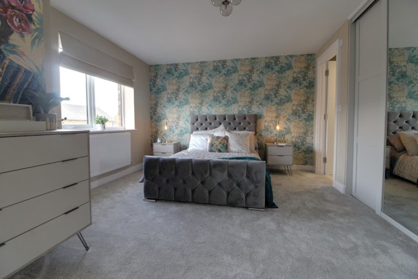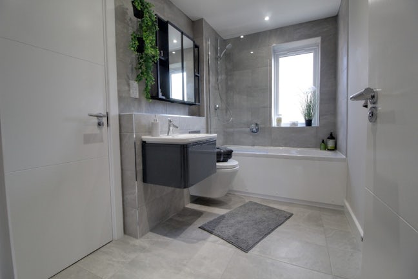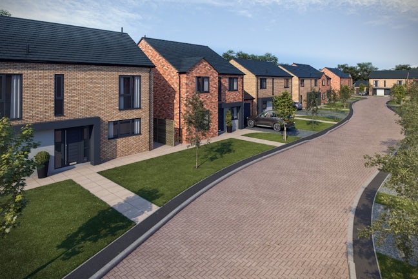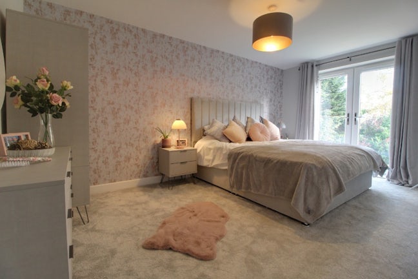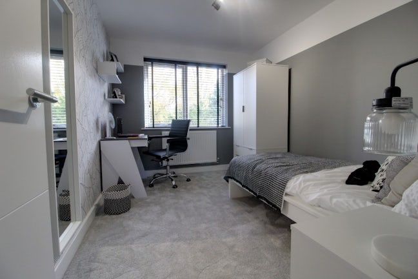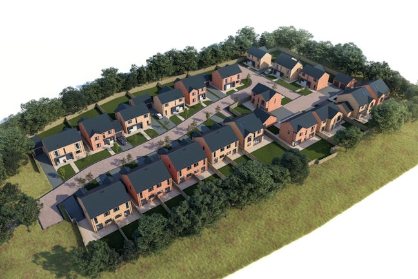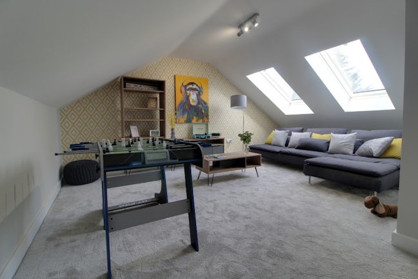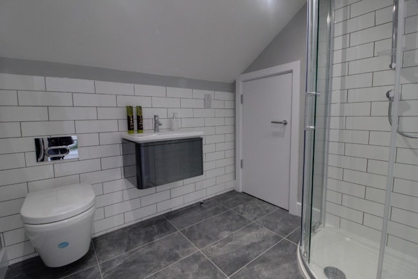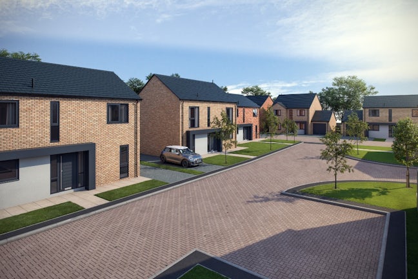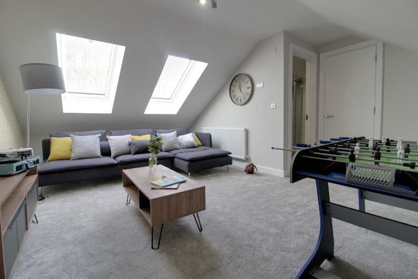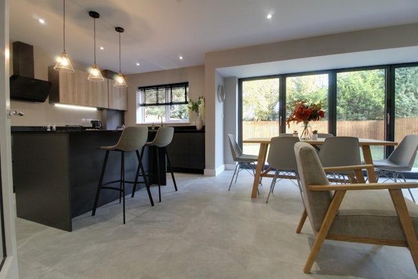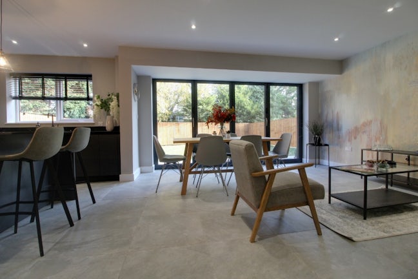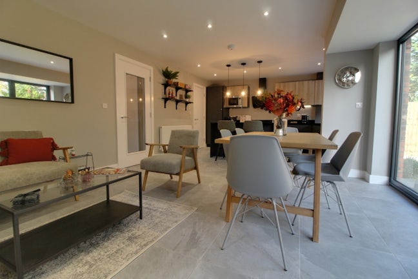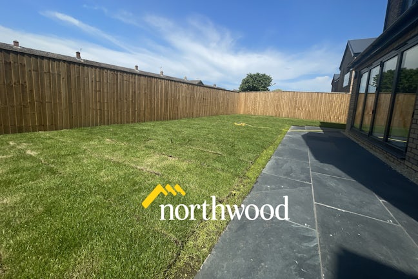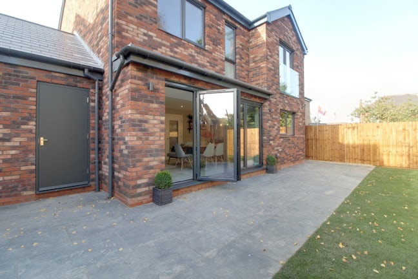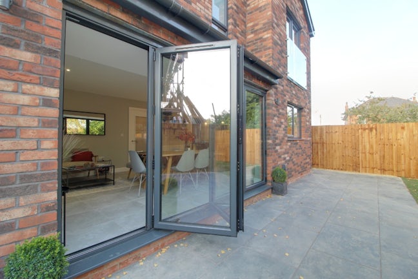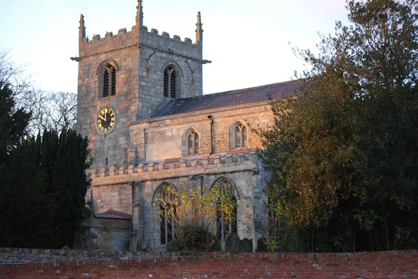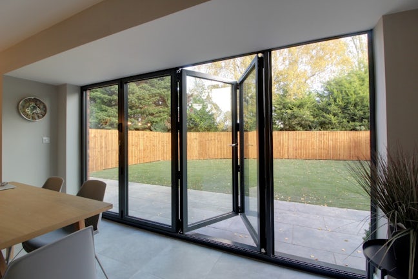Horseshoe Close Belton,
Doncaster,
DN9
- 6-8 Fieldside, Thorne,
Doncaster, DN8 4BQ - 01405 814999
- thorne@northwooduk.com
Features
- LAST 5/6 BEDROOM PROPERTY REMAINING
- ITALIAN KITCHEN WITH BOILING TAP, INTEGRATED APPLIANCES AND WINE COOLER
- PORCELAIN PAVED PATIO AREA
- STUDY / SNUG / FAMILY ROOM (BEDROOM 6)
- ALL FLOOR COVERING INCLUDED
- TWO EN-SUITE BATHROOMS
- QUADRUPLE FOLD DOORS LEADING TO THE REAR
- GARAGE WITH ELECTRIC DOOR
- THREE EXPANSIVE FLOORS OF ACCOMMODATION
- VILLAGE LOCATION
- Council Tax Band: D
Description
Tenure: Freehold
LAST 5 BEDROOM DETACHED ONE REMAINING OF HIGH QUALITY DEVELOPMENT!
BRAND NEW PROPERTY WITH 10 YEAR WARRANTY WHICH IS NOT QUITE FINISHED YET BUT CAN BE COMPLETED FOR YOU NOW!!!!!!
VIEWING BY APPOINTMENT ONLY!
A truly SPECTACULAR contemporary FIVE BEDROOM DETACHED home for the ultimate in family living!
A large entrance hall providing access to the front spacious study, formal lounge and rear open plan kitchen / diner / family room.
Floor to ceiling bi-fold doors lead to the rear garden from the dining and family area. A downstairs WC and separate utility with side door complete the downstairs accommodations.
Upstairs are four double bedrooms, two with en-suites and one having a Juliet balcony. The expansive galleried landing continues to access the fifth bedroom on the third floor which also has an en-suite shower room and storage areas.
Set amongst lush pastures with driveway access leading from Westgate Road, Horseshoe Close caters effortlessly to the needs of todays discerning homeowner.
This thoughtfully laid out development has been designed to maximise privacy, providing ample breathing space between each home with uninterrupted views out towards the rolling fields.
This is a generously proportioned forever home in a beautiful rural village. Belton is conveniently located for M180/M18 access but tucked away in a rural retreat for those seeking a quieter pace of life!! This is a prestigious development for those seeking the finer things in life.
Please note pictures are for illustration purposes only and may be subject to change.
EPC rating: B. Council tax band: D, Tenure: Freehold,
Entrance Hallway
Lounge
3.35m (10′12″) x 4.44m (14′7″)
Study
2.55m (8′4″) x 3.42m (11′3″)
Kitchen Dining
3.46m (11′4″) x 7.35m (24′1″)
Utility
1.80m (5′11″) x 2.30m (7′7″)
Downstairs WC
Master Bedroom
4.78m (15′8″) x 3.54m (11′7″)
Master En-suite
2.00m (6′7″) x 2.74m (8′12″)
Bed Two
2.43m (7′12″) x 3.42m (11′3″)
Bed Three
2.63m (8′8″) x 3.46m (11′4″)
Bed Four
2.91m (9′7″) x 4.79m (15′9″)
Family Bathroom
1.75m (5′9″) x 2.96m (9′9″)
Bedroom Five
3.45m (11′4″) x 5.51m (18′1″)
Max floor space with velux windows

