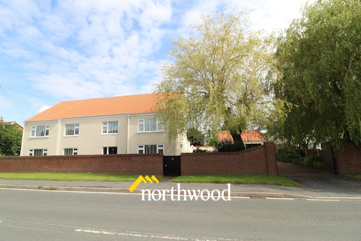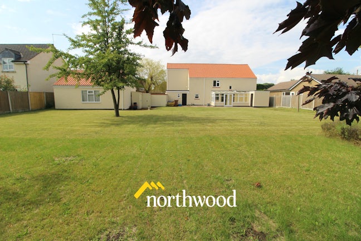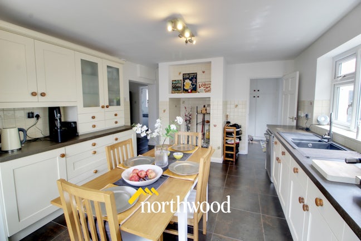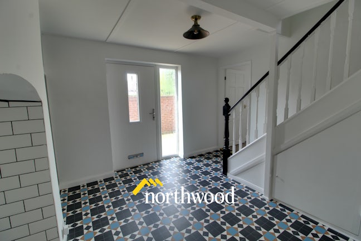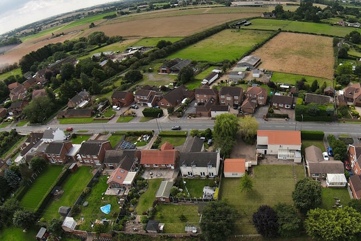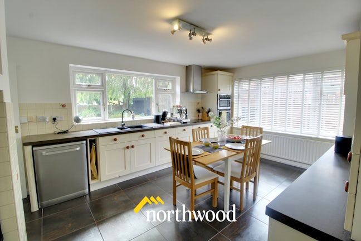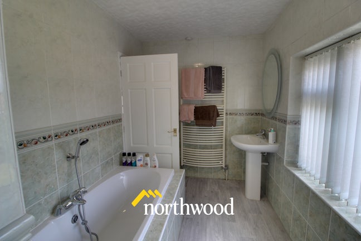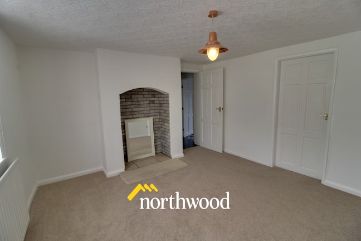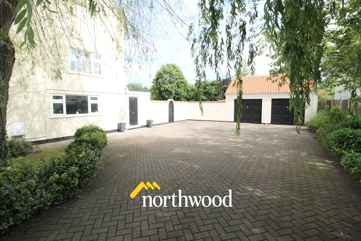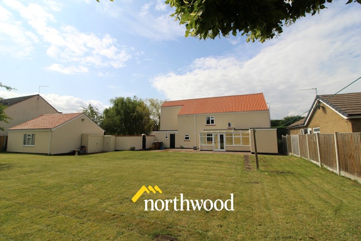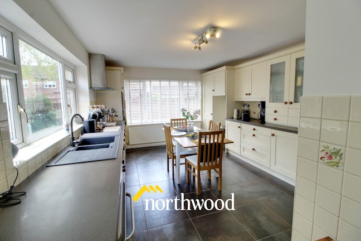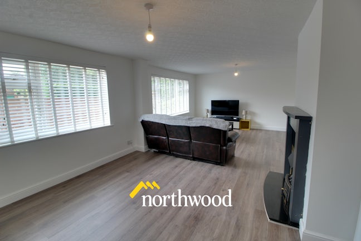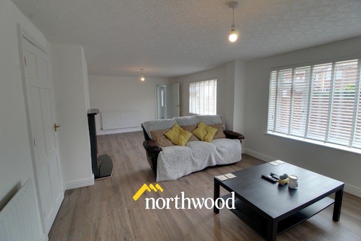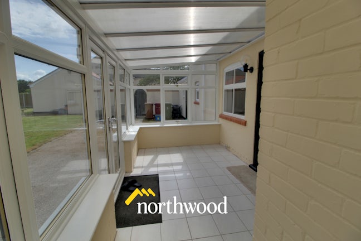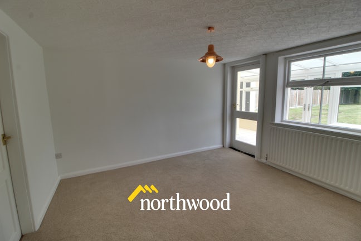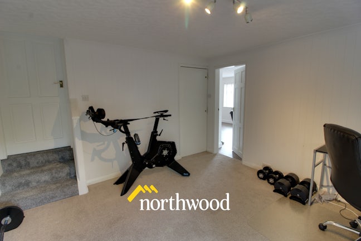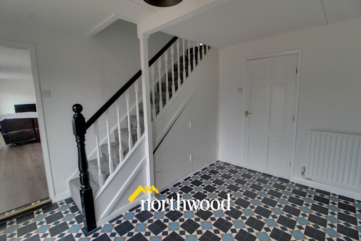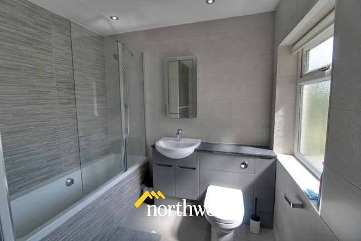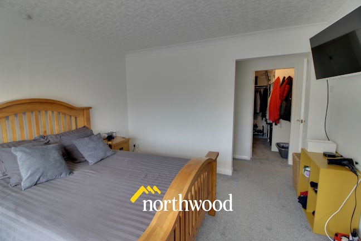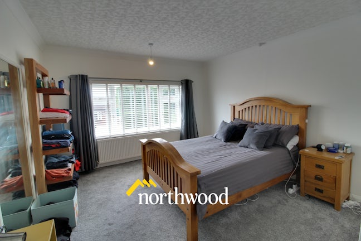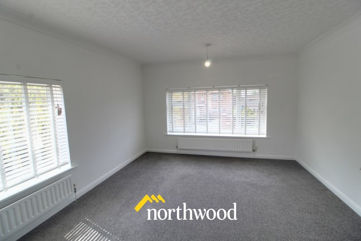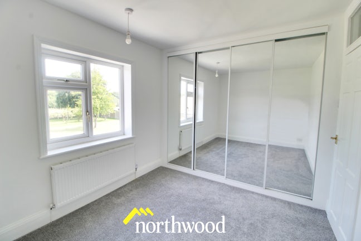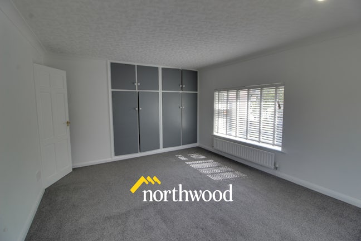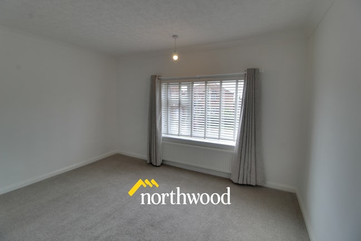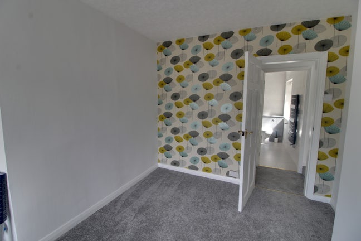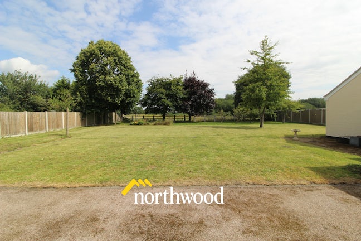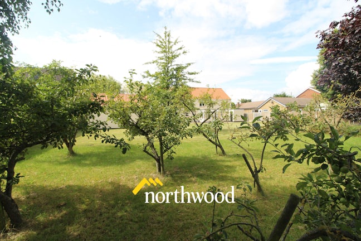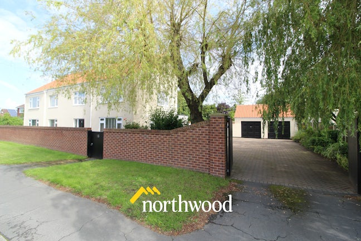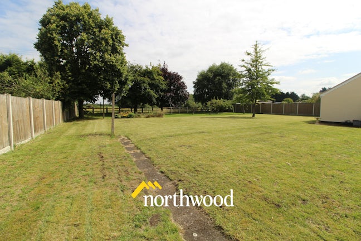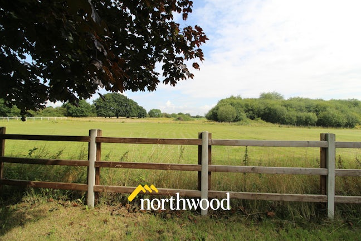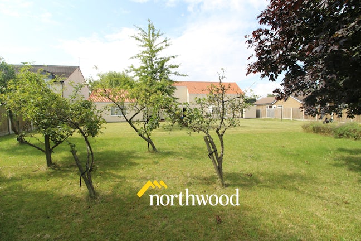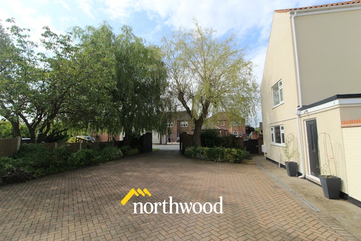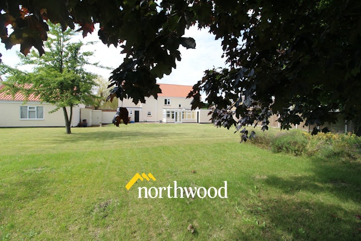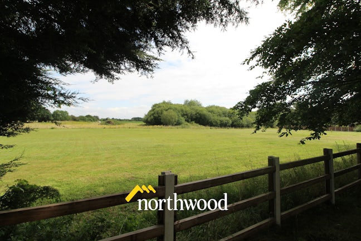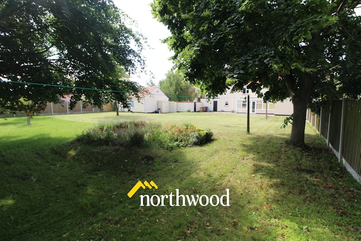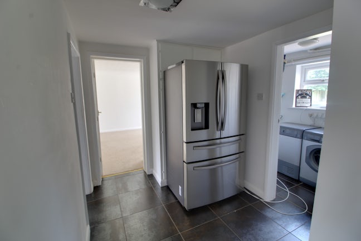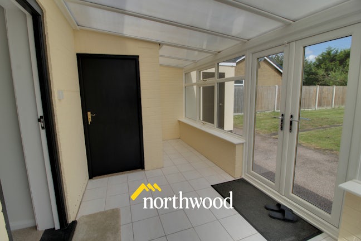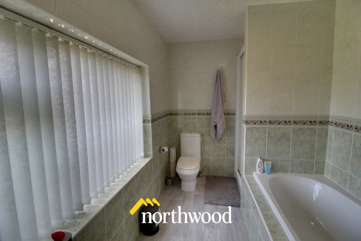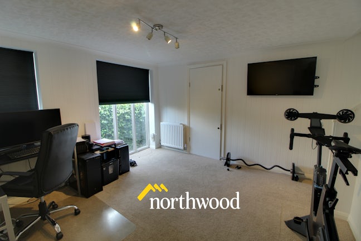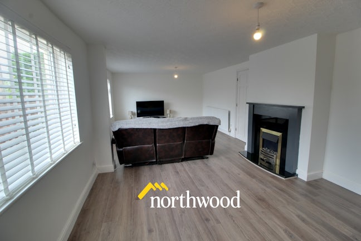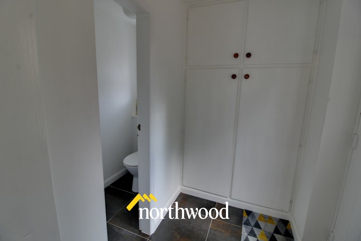16, Sandtoft Road Belton,
Doncaster,
DN9
- 6-8 Fieldside, Thorne,
Doncaster, DN8 4BQ - 01405 814999
- thorne@northwooduk.com
Features
- LARGE DETACHED PERIOD HOME
- PRIVATE GARDENS WITH ATTRACTIVE COUNTRYSIDE VIEWS
- **NO CHAIN**
- 5 BEDROOMS WITH MASTER EN-SUITE & WALK-IN WARDROBE
- 4 RECEPTION ROOMS
- FITTED FARMHOUSE KITCHEN
- RECENTLY UNDERGONE EXTENSIVE REFURBISHMENT
- HIGHLY DESIRABLE VILLAGE LOCATION
- SPACIOUS AND VERSATILE LAYOUT OFFERING ACCOMMODATION FOR THE LARGE OR EXTENDED FAMILY
- LARGE DRIVEWAY WITH DOUBLE GARAGE
- Council Tax Band: E
Description
Tenure: Freehold
*POPULAR VILLAGE LOCATION* *NO CHAIN* *OPEN COUNTRYSIDE VIEWS*
A WELL-PRESENTED TRADITIONAL FAMILY HOME which has been sympathetically modernised and refurbished. Situated in the attractive and popular village of Belton in the historic Isle of Axholme, this home offers well laid out and versatile accommodation which is finished to a high standard. The deceptively spacious ground floor layout comprises of a farmhouse style fitted dining kitchen with integrated appliances, separate cloakroom WC and utility room with a side entrance leading to the garden and driveway. The main entrance to the property opens into a light and airy entrance hall with attractive tiled flooring and a main staircase to the first floor. A central hallway leads to the principle living room, a study with back staircase to the first floor and a formal dining room with a rear aspect. A spacious conservatory with french doors leads out onto a patio area and the lawned gardens. Upstairs, there are 5 generous bedrooms, large family bathroom and the master bedroom suite which includes a walk-in wardrobe and en-suite with bath and shower. This lovely home boasts open views over the surrounding landscape and a large private garden. A substantial double garage and ample parking area to side of the property provides secure parking for several vehicles and full height double gates maintain a feeling of privacy whilst being in the centre of this popular village. Gwebe House is within walking distance of the village pubs, shops and takeaways, has good transport links being only 5 minutes away from the M180 and has an excellent choice of schools in the area. This property will make a super family home for a large, growing or extended family and is ready to move into. Viewing is highly recommended to avoid missing out on this lovely example.
EPC rating: D. Council tax band: E, Tenure: Freehold,
SIDE ENTRANCE
Entry via a composite double glazed entrance door with patterned glazing, fitted storage cupboard, tiled flooring.
CLOAKROOM WC
Rear uPVC obscure double glazed window with tiled sill. Low flush WC in white with tiled flooring.
BREAKFAST KITCHEN
5.24m (17′2″) x 3.62m (11′11″)
Having front and side facing uPVC d/g windows, tiling to the floor. Enyoying an attractive farmhouse style fitted kitchen with extensive range of shaker style base and wall units finished in classic white with button pull handles. Coordinating worktop with fully tiled splashbacks, one and a half bowl sink with mixer tap. Eye level double oven, integrated electric hob and stainless steel extractor hood with downlighting.
INNER HALLWAY
Having tiling to the floor, storage cupboard and room for an american style fridge freezer.
UTILITY AREA
2.35m (7′9″) x 1.33m (4′4″)
Having a rear facing uPVC double glazed window, tiling to flooring, having space for washing machine and tumbler dryer and fitted shelving.
GRAND ENTRANCE
3.67m (12′0″) x 3.72m (12′2″)
Having a front composite double glazed door with inset pattern glazing with adjoining side light, attractive style effect cushion flooring, tiled recessed chimney breast chamber, and under stair storage cupboard.
STAIRS LANDING
Traditional straight flight staircase with open spell balustrating with matching newel post and fitted carpet.
LIVING ROOM
3.64m (11′11″) x 7.60m (24′11″)
Having twin front facing double glazed windows, laminate flooring, featuring a modern electric fire with granite hearth with backing and surround projecting mantle.
DINING ROOM
3.98m (13′1″) x 3.66m (12′0″)
Having an internal single glazed window and matching entrance door leading through to the conservatory, fitted carpet, tiled recess fireplace chamber with tiled hearth.
CONSERVATORY
5.45m (17′11″) x 2.30m (7′7″)
Having dwarf walling with uPVC double glzed windows above, rear french doors allowing access to the impressive garden with polycarbonate sloped ceiling, tiled flooring and door through to a storage cupboard.
STUDY
3.55m (11′8″) x 3.62m (11′11″)
Having a side facing uPVC double glazed window, and further side uPVC double glazed window, fitted carpet and storage cupboard.
STORE ROOM
1.97m (6′6″) x 2.61m (8′7″)
Having attractive tiled cushion floor, power and lighting and cold water supply.
2ND STAIRS/LANDING
Fitted carpet leading to landing.
BEDROOM ONE (FRONT)
3.60m (11′10″) x 3.74m (12′3″)
Having a front facing uPVC double glazed window, coving to ceiling and fitted carpet.
WALK IN WARDROBE
2.73m (8′11″) x 1.47m (4′10″)
Having light and fitted railing and shelving.
BEDROOM TWO (FRONT)
3.64m (11′11″) x 3.85m (12′8″)
Having a front facing uPVC double glazed window and coving to the ceiling and fitted carpet.
BEDROOM THREE (FRONT)
3.65m (11′12″) x 4.78m (15′8″)
Having a dual aspect with front and side uPVC double glazed windows and fitted wardrobes and fitted carpet.
BEDROOM FOUR (REAR)
3.98m (13′1″) x 2.75m (9′0″)
Having a rear facing uPVC double glazed window enjoying paddock and garden views and fully fitted bank of wardrobes with sliding mirrored doors and fitted carpet.
BEDROOM FIVE (FRONT)
3.70m (12′2″) x 2.74m (8′12″)
Having a front facing uPVC double glazed window and fitted carpet.
LUXURY FAMILY BATHROOM
2.70m (8′10″) x 2.32m (7′7″)
Having a side facing uPVC obscure double glazed window, tiling to the floor, walls are fully tiled, the suite comprises of:-three piece suite with a close coupled low level flush WC, matching adjoining vanity wash hand basin with storage unit beneath, tiled panelled bath with overhead shower and shower screen, anthracite fitted towel rail, large airing cupboard with with cylinder tank and shelving unit and inset modern LED spotlights.
EXTERIOR
This property sits in substantial grounds with an impressive approach, the first thing that catches your eye is the weeping willow tree, gated entrance with ample block paved driveway leading to a double garage with twin up and over doors, power and lighting and pitched roof providing storage and side window. Gate leading to the rear garden with resin patio, huge lawn, shrub borders and variety of fruit tree's and three bar traditional fence enjoying views over open paddock. Lighting, CCTV and outside tap.
DISCLAIMER
Disclaimer These details are intended to give a fair description only and their accuracy cannot be guaranteed nor are any floor plans (if included) exactly to scale. These details do not constitute part of any offer or contract and are not to be relied upon as statements of representation or fact. Intended purchasers are advised to recheck all measurements before committing to any expense and to verify the legal title of the property from their legal representative. Any contents shown in the images contained within these particulars will not be included in the sale unless otherwise stated or following individual negotiations with the vendor. Northwood have not tested any apparatus, equipment, fixtures or services so cannot confirm that they are in working order and the property is sold on this basis.

