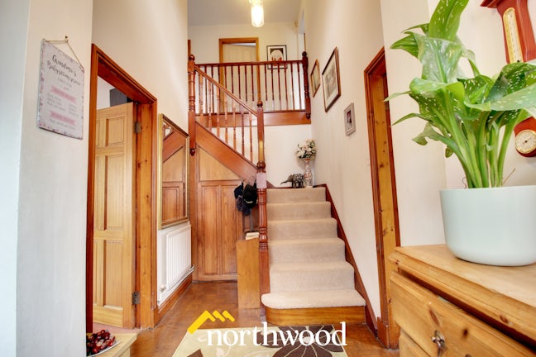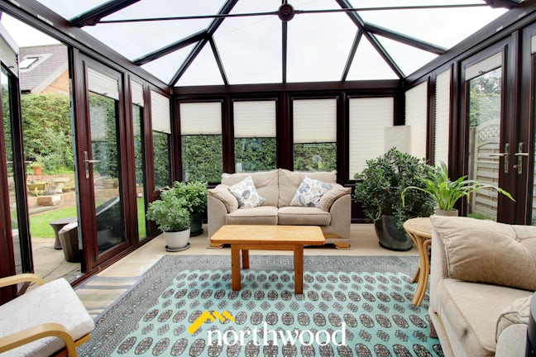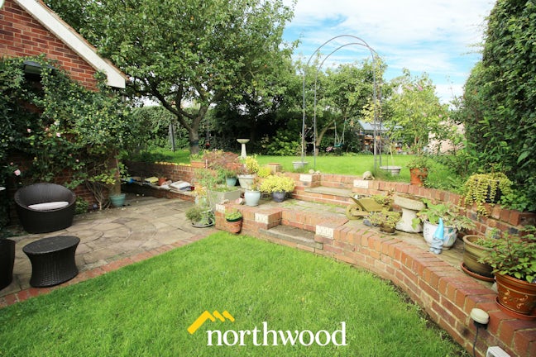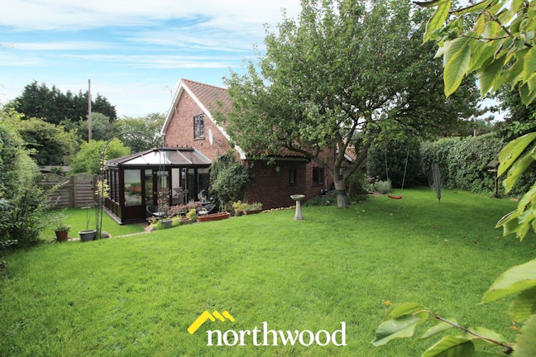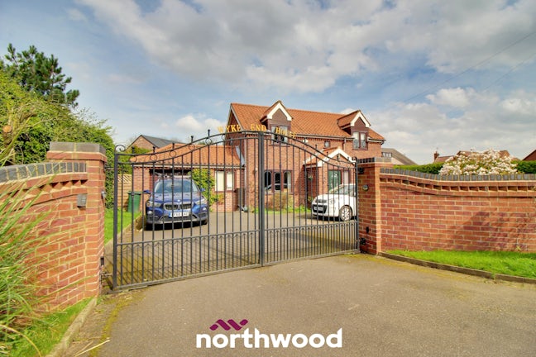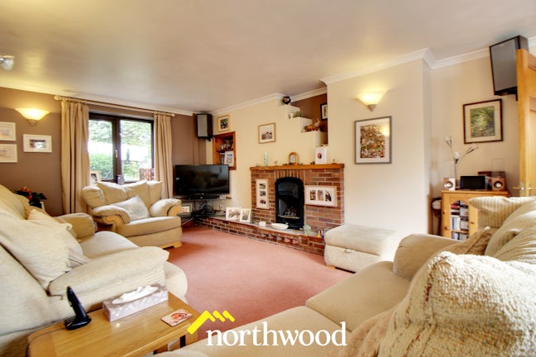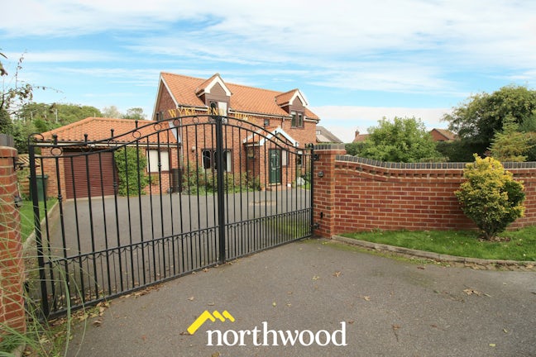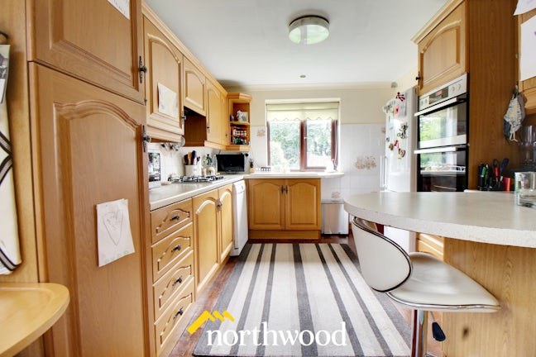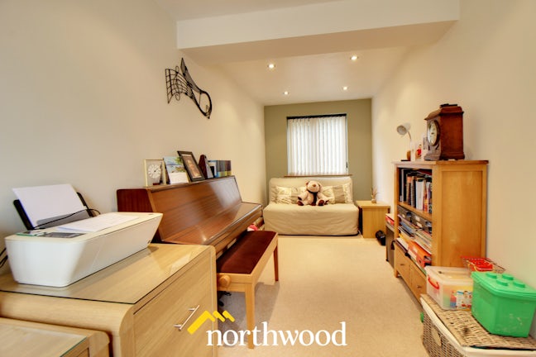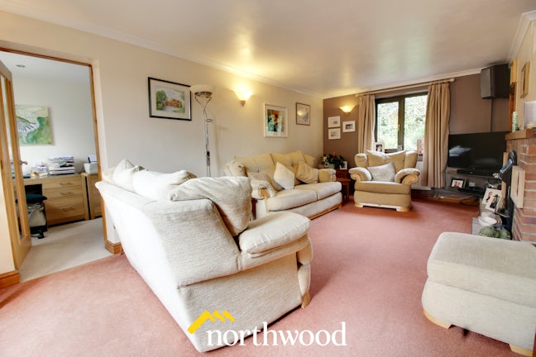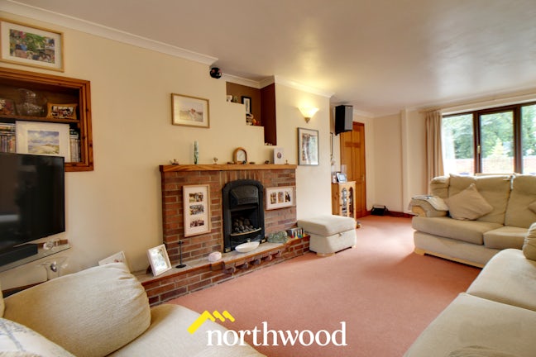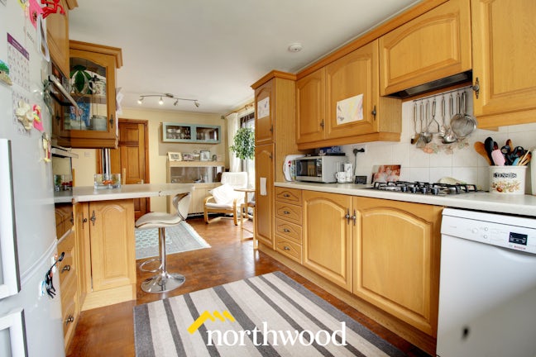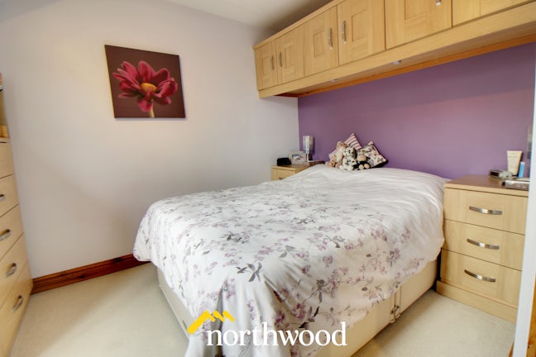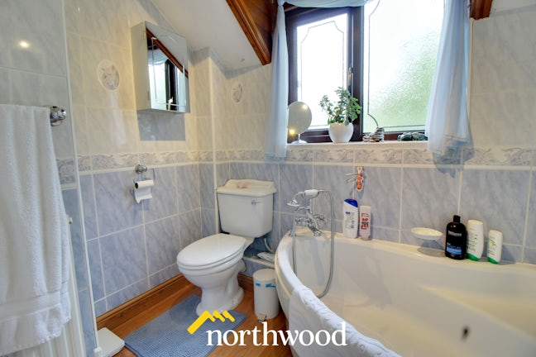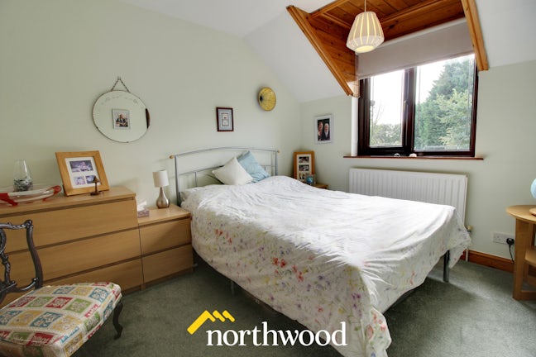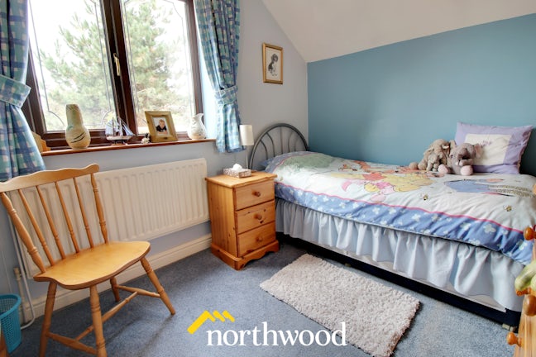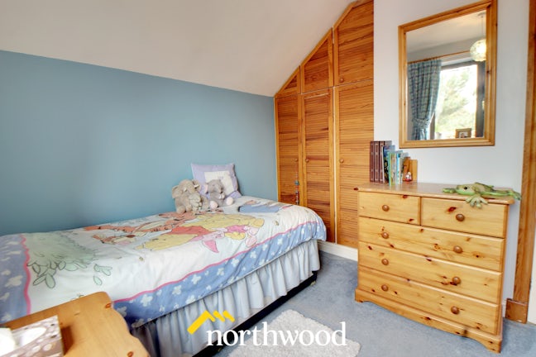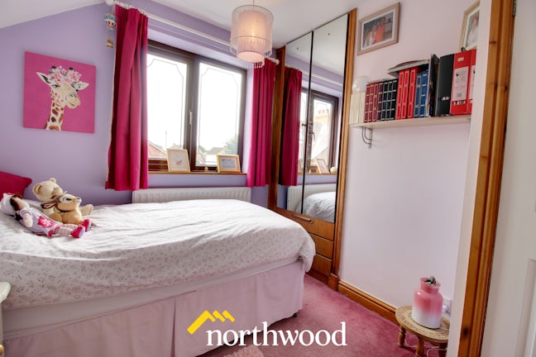South End Thorne,
Doncaster,
DN8
- 6-8 Fieldside, Thorne,
Doncaster, DN8 4BQ - 01405 814999
- thorne@northwooduk.com
Features
- Large Plot
- Electric Gates
- Four Bedrooms
- Deceptively Spacious
- Excellent Transport Links
- Close to Local amenities
- Council Tax Band: D
Description
Tenure: Freehold
Offered for sale is this charming four bedroom detached property, nestled on a generous plot, in the popular market town of Thorne. The property briefly comprises of, entrance hall, lounge, study, kitchen diner, conservatory, rear porch, downstairs WC and utility area. A beautiful staircase leading to the first floor there is four good sized bedrooms and the family bathroom. Outside, the property is found behind electric gates, with a large driveway providing ample off street parking, beautiful wrap around gardens laid to lawn with an abundance of mature trees and shrubbery!
This property is perfect for the growing family, ideally situated within a short distance to an array of local amenities and excellent transport links including train station and the M18. Call now to arrange a viewing!
Disclaimer: South End - Disclaimer These details are intended to give a fair description only and their accuracy cannot be guaranteed nor are any floor plans (if included) exactly to scale. These details do not constitute part of any offer or contract and are not to be relied upon as statements of representation or fact. Intended purchasers are advised to recheck all measurements before committing to any expense and to verify the legal title of the property from their legal representative. Any contents shown in the images contained within these particulars will not be included in the sale unless otherwise stated or following individual negotiations with the vendor. Northwood have not tested any apparatus, equipment, fixtures or services so cannot confirm that they are in working order and the property is sold on this basis.
EPC rating: D. Council tax band: D, Tenure: Freehold,
Entrance Hall
Having a composite door to enter, two uPVC double glazed windows, wooden flooring, stairs leading to first floor, understairs storage cupboard and radiator.
Lounge
6.30m (20′8″) x 3.72m (12′2″)
Having uPVC double glazed window to front and rear elevation, two radiators, feature gas fire with surround, tv point and power points.
Study
6.30m (20′8″) x 2.06m (6′9″)
With uPVC double glazed window to the front and rear elevation two radiators and power points.
Kitchen Diner
6.30m (20′8″) x 5.23m (17′2″)
To the kitchen area, having a range of wall and base units, complimentary work surfaces, inset sink with mixer tap, tiled splashbacks, integrated gas hob with extractor above, integrated eye level electric double oven, plumbing for automatic dishwasher, breakfast bar, power points and a uPVC double glazed window to front elevation. To the dining area, radiator, power points and tv point.
Conservatory
3.56m (11′8″) x 3.72m (12′2″)
With laminate flooring, uPVC double glazed windows around, two sets of patio doors to either side and power points.
Rear Lobby
With uPVC double glazed door leading to rear garden.
Downstairs WC
Having low level WC, hand wash basin, radiator, partially tiled walls and uPVC double glazed obscured glass window to the rear elevation.
Utility Area
With wall unit, work surfaces and plumbing for automatic washing machine.
Stairs and Landing
Split level stair case, storage cupboard housing the hot water tank and power points.
Bedroom One
3.19m (10′6″) x 3.74m (12′3″)
With uPVC double glazed window to the front elevation, fitted wardrobes and overhead storage cupboards, power points, and radiator.
Bedroom Two
3.25m (10′8″) x 2.92m (9′7″)
Having uPVC double glazed window to the front elevation, fitted wardrobe, radiator, loft access, power points and tv point.
Bedroom Three
3.02m (9′11″) x 2.59m (8′6″)
Having uPVC double glazed window to the side elevation, radiator, loft access, fitted wardrobe and power points.
Bedroom Four
2.43m (7′12″) x 2.93m (9′7″)
With uPVC double glazed window to the side elevation, radiator, power points and fitted wardrobe.
Family Bathroom
Having a low level WC, corner bath with electric shower over, wash basin with vanity unit below, wall mounted vanity unit, radiator, fully tiled walls and a uPVC double glazed obscured glass window to the rear elevation.
Garage
With roller door to the front and uPVC door to rear leading to rear garden, power and lighting.
Front
Having double electric gates and a pedestrian access gate, laid to lawn area, large tarmac area providing ample off street parking, mature trees and shrubbery and side access gate leading to the rear garden.
Rear
Large rear garden, mainly laid to lawn with patio area, garden shed, greenhouse, mature trees and shrubbery.

