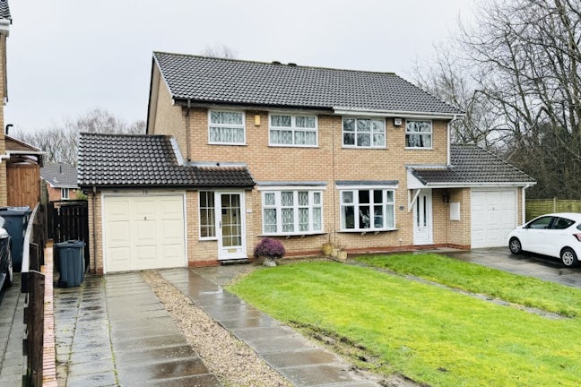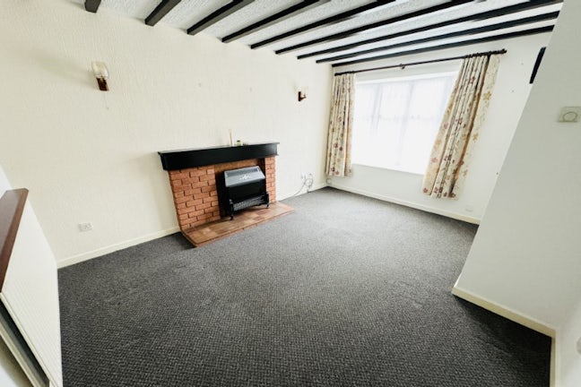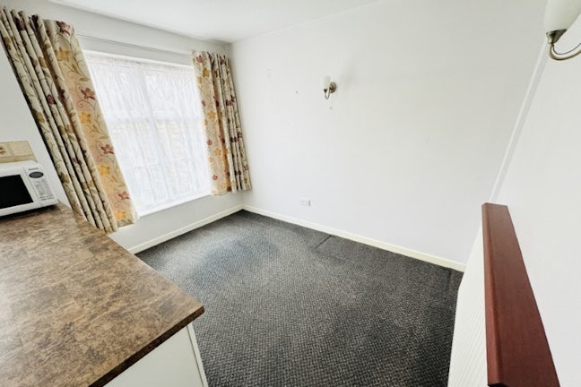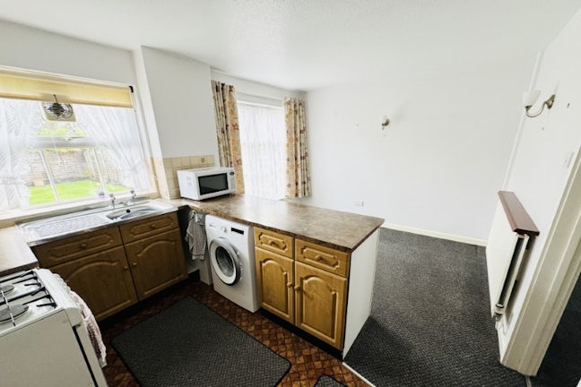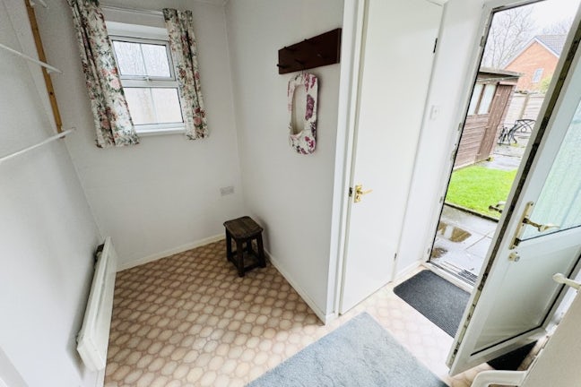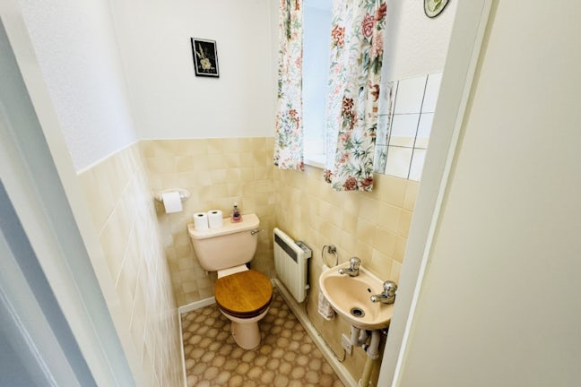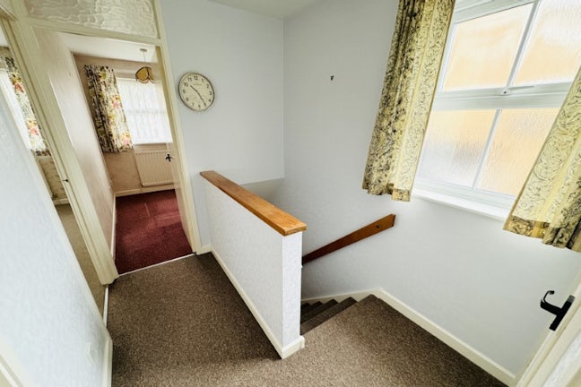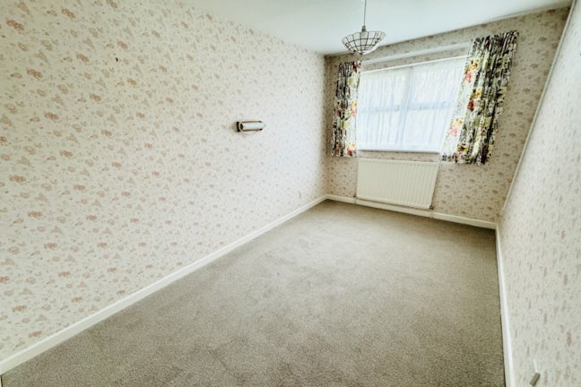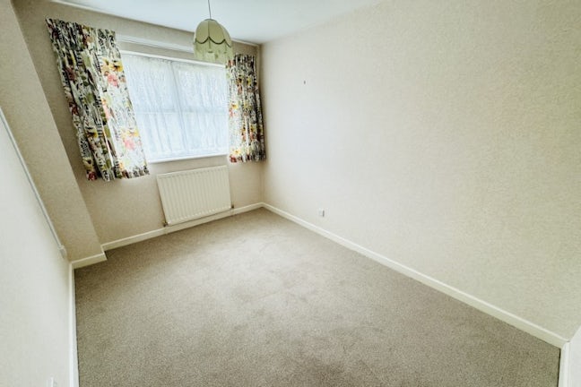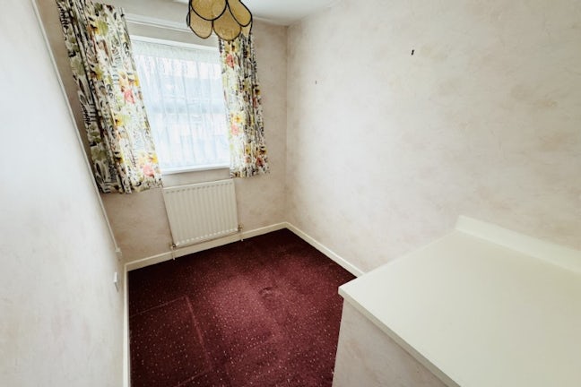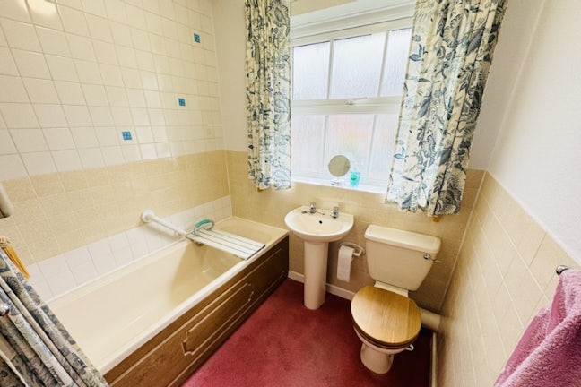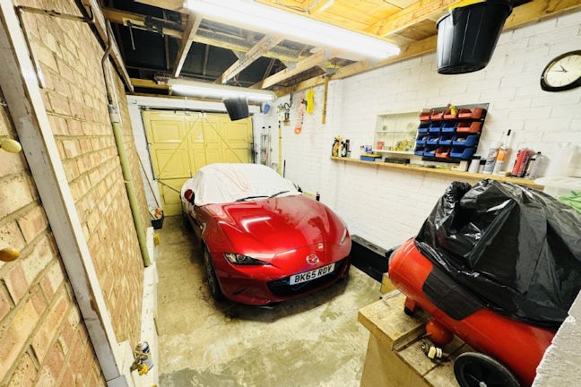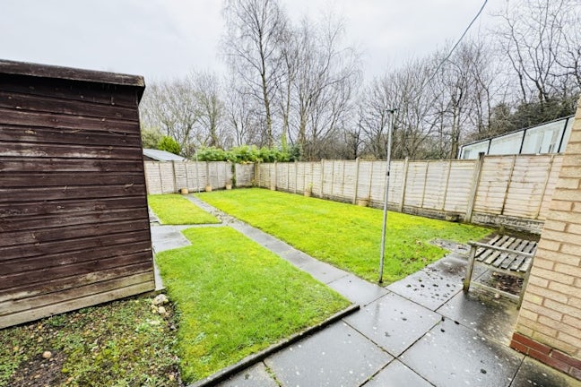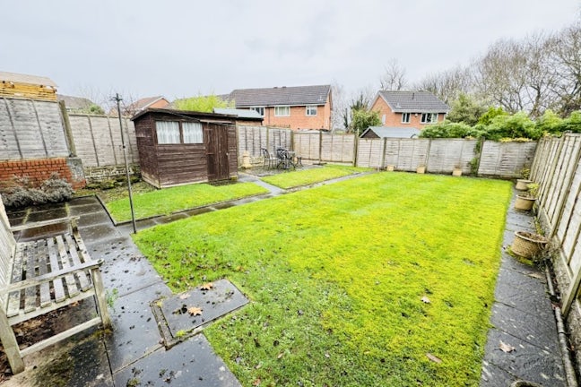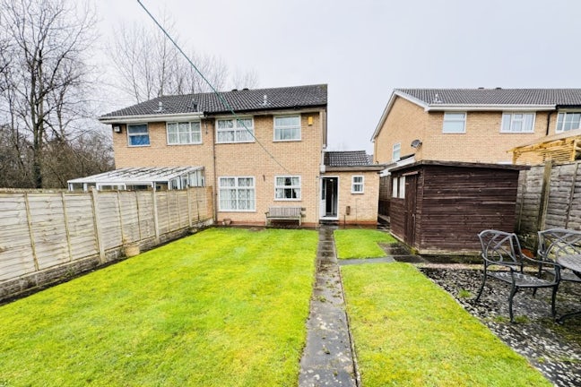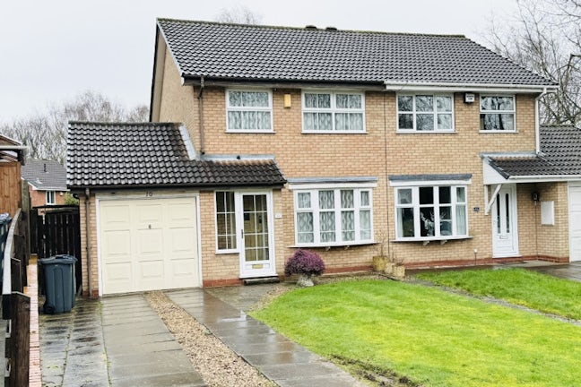The Launde Hall Green,
Birmingham,
B28
- 115 Stratford Road, Shirley,
Solihull, B90 3ND - 01217 333663
- solihull@northwooduk.com
Features
- Three Bedroom Semi Detached Home
- Double Glazed and GCH
- Lounge & Kitchen/ Diner
- Utility Area & Downstairs WC
- Gardens, Drive & Garage
- NO UPWARD CHAIN
- Council Tax Band: C
Description
Tenure: Freehold
A great property which needs modernising and is offered with no upward chain. It has double glazing, gas central heating, good size gardens and it comprises porch, entrance hall, lounge, kitchen/ diner, utility area, downstairs WC, first floor landing, three bedrooms, bathroom, gardens front and rear, drive and garage.
EPC rating: D. Council tax band: C, Tenure: Freehold,
Entrance
Via a UPVC double glazed door to.
Porch
Having a UPVC double glazed window to the front and side and door to.
Entrance Hall
Having a radiator, stairs rising to the first floor and door to.
Lounge
3.58m (11′9″) x 4.60m (15′1″)
Having a feature brick fireplace with an electric fire, UPVC double glazed bow window to the front, radiator, beams to the ceiling and door to. (measurements are maximum).
KItchen/ Diner
3.21m (10′6″) x 4.59m (15′1″)
Having a single sink and drainer with cupboard below, further range of eye and base level units with complementary work surface area, plumbing for a washing machine, tiled to splash back areas, two UPVC double glazed windows to the rear, door to under stairs cupboard, radiator and door to.
Utility Area
1.35m (4′5″) x 2.43m (7′12″)
Having a UPVC double glazed window to the side, electric heater and doors to the rear, garage and to the WC.
WC
Having a coloured suite comprising a low flush WC, wash hand basin, tiled to splash back areas, UPVC double glazed window to the rear and an electric heater.
First Floor Landing
Having a UPVC double glazed window to the side, access to loft space, door to the airing cupboard and doors to.
Bedroom One
2.56m (8′5″) x 4.25m (13′11″)
Having a UPVC double glazed window to the front and a radiator.
Bedroom Two
2.57m (8′5″) x 3.64m (11′11″)
Having a UPVC double glazed window to the rear and a radiator.
Bedroom Three
1.98m (6′6″) x 3.05m (10′0″)
Having a UPVC double glazed window to the front and a radiator. The measurement are maximum. The minimum size is 2.06 m.
Bathroom
Having a coloured suite comprising a panelled bath with shower over, wash hand basin, low flush WC, tiled to splash back areas, radiator and a UPVC double glazed window to the rear.
OUTSIDE
Front
Having a paved drive providing off road parking and access to the garage and a lawned area.
Garage
2.61m (8′7″) x 5.62m (18′5″)
Having a metal up and over door, loft storage area, power and light connected and door to the utility area.
Rear
It has a nice size rear garden which is mainly laid to lawn with a paved patio area towards the rear, side gated access to the front and a timber shed.

