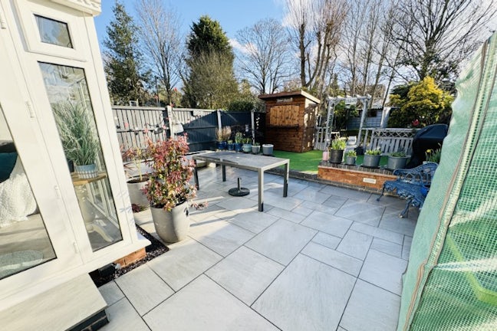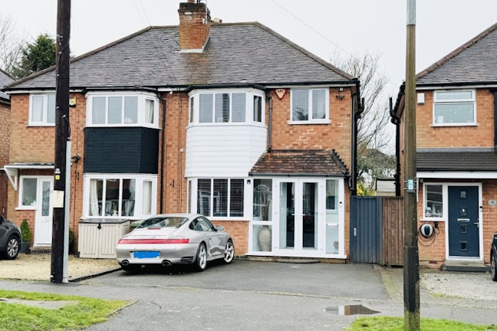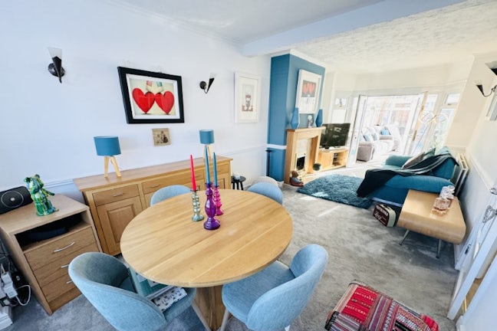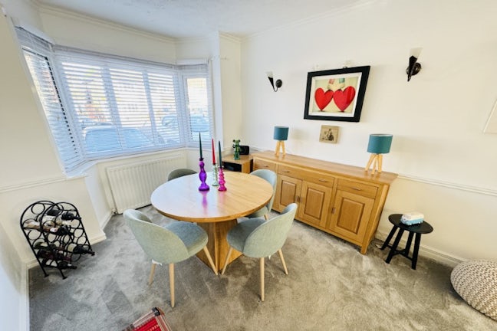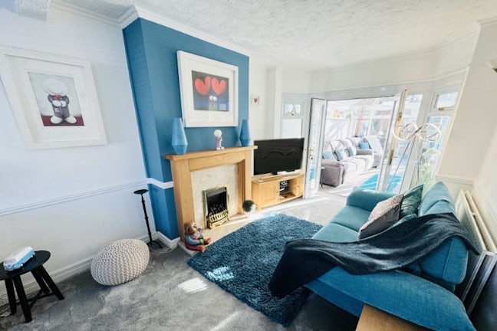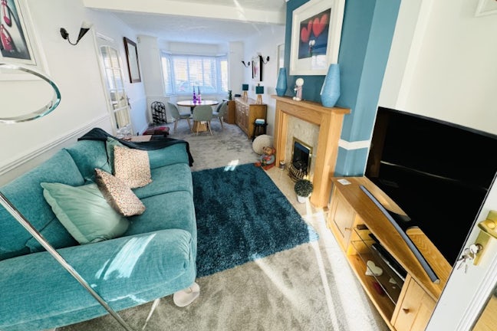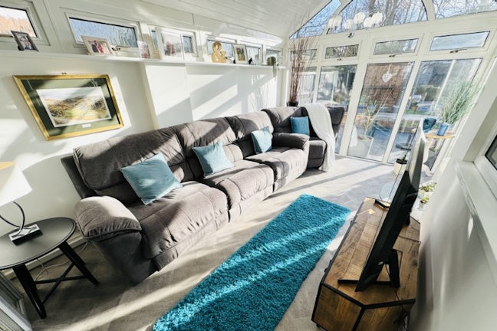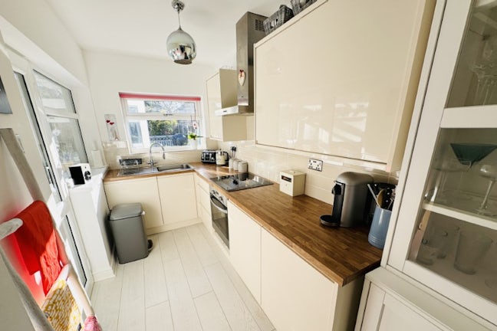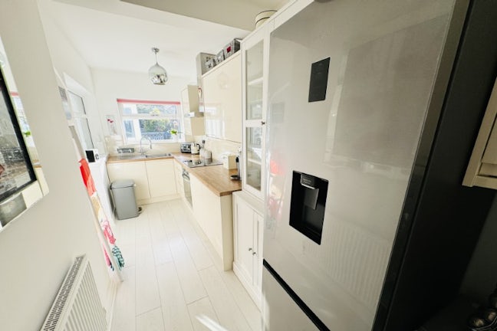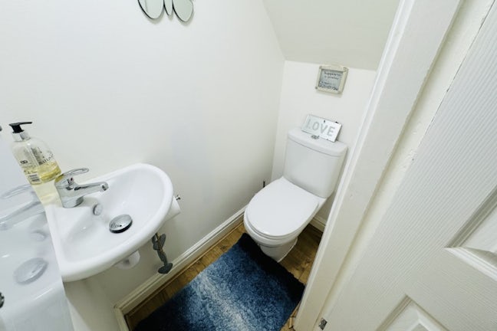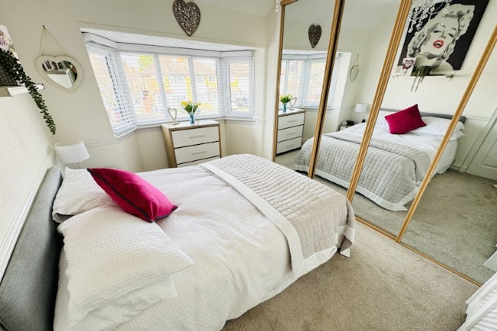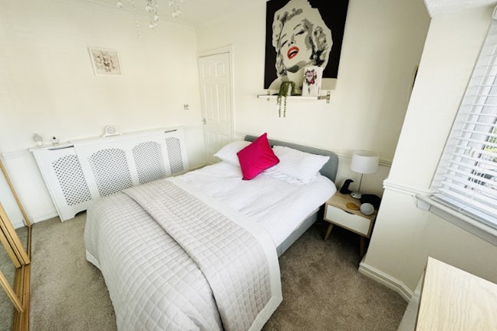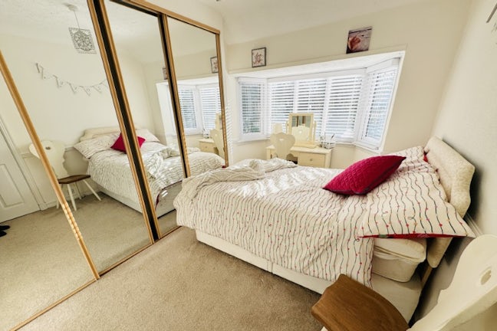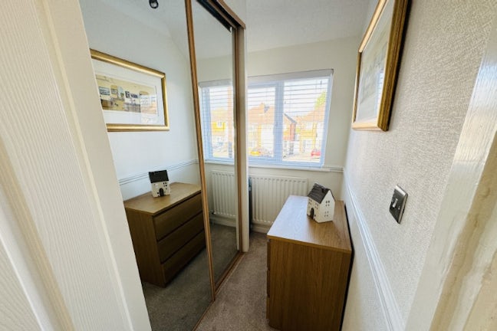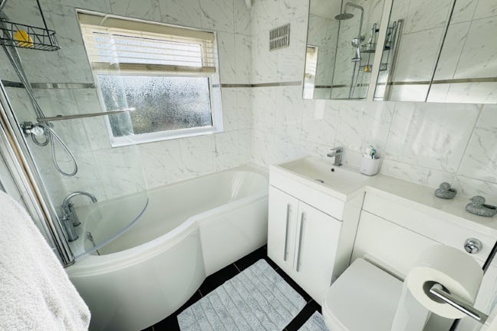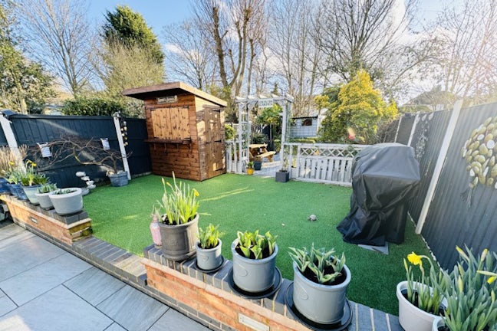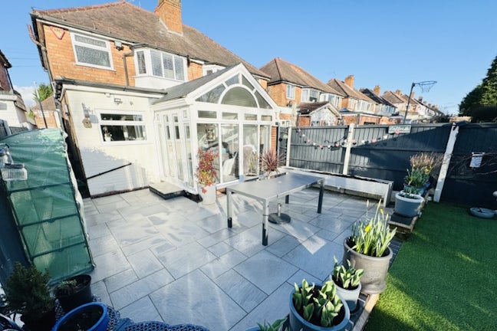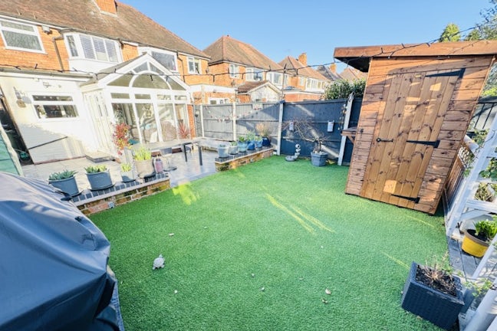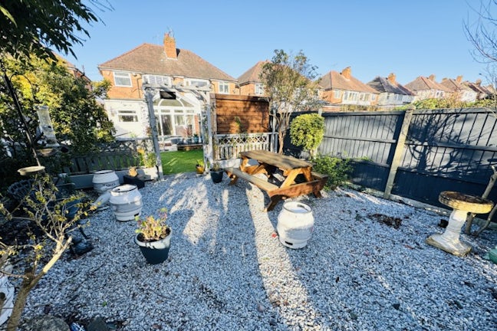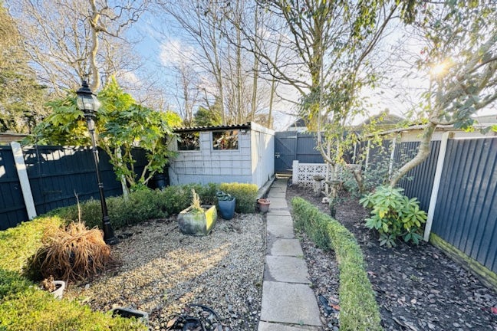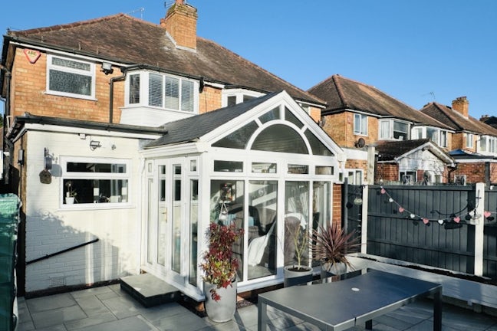Newborough Road Shirley,
Solihull,
B90
- 115 Stratford Road, Shirley,
Solihull, B90 3ND - 01217 333663
- solihull@northwooduk.com
Features
- Superb Three Bedroom Semi Detached
- Landscaped Rear Garden
- Extended to the Rear
- GCH and UPVC Double Glazing
- Lounge/ Diner and Great Conservatory
- Refitted Kitchen & Bathroom
- MUST BE VIEWED
- Council Tax Band: C
Description
Tenure: Freehold
A superb extended three bedroom semi detached home which has a great southerly facing landscaped rear garden, a large conservatory, UPVC double glazing, gas central heating, extended kitchen and it comprises porch, entrance hall, downstairs WC, lounge/ diner, kitchen, conservatory, first floor landing, three bedrooms, bathroom, drive to the front and garden and garage to the rear. MUST BE VIEWED
EPC rating: D. Council tax band: C, Tenure: Freehold,
ENTRANCE
Via double doors to.
PORCH
Having double glazed windows to the front and side and a door to.
ENTRANCE HALL
Having stairs leading to the first floor, wood effect flooring, radiator and doors to.
DOWNSTAIRS WC
Having a low flush WC and wall mounted hand basin.
LOUNGE/ DINER
3.00m (9′10″) x 7.53m (24′8″)
Having a feature fireplace with an inset gas fire, two radiators, UPVC double glazed bay window to the front and UPVC double doors and side windows leading to the conservatory. Measurements are into the bays.
EXTENDED KITCHEN
1.68m (5′6″) x 5.05m (16′7″)
Having been refitted and comprising a single sink and drainer with cupboard below, further range of eye and base level units with complementary work surface, tiled splash backs, built in electric oven, four ring electric hob and extractor hood over, built in dish washer, built in washing machine, wall mounted gas boiler, radiator, UPVC double glazed window to the rear and UPVC double glazed door and window to the conservatory.
CONSERVATORY
2.62m (8′7″) x 4.62m (15′2″)
A great size family living area giving that indoor/ outdoor feeling. It has a tiled roof and it comprises UPVC double glazed windows to both sides and the rear, UPVC double glazed double doors to the side and radiator. Measurement are minimum.
FIRST FLOOR LANDING
Having a UPVC double glazed window to the side, drop down loft hatch giving access to a boarded loft and doors to.
BEDROOM ONE
3.00m (9′10″) x 3.81m (12′6″)
Having a UPVC double glazed window to the front, radiator and built in wardrobes with sliding mirrored doors. Measurements are maximum.
BEDROOM TWO
2.90m (9′6″) x 3.78m (12′5″)
Having a UPVC double glazed window to the rear, radiator and built in wardrobes with sliding mirrored doors. Measurements are maximum.
BEDROOM THREE
1.68m (5′6″) x 1.98m (6′6″)
Having a UPVC double glazed window to the front, radiator and built in wardrobes with sliding mirrored doors. Measurements are maximum.
BATHROOM
1.76m (5′9″) x 1.96m (6′5″)
Having been refitted and comprising a panelled bath with double shower over, built in wash hand basin with cupboard below, low flush WC, tiled walls and floor, radiator, extractor fan and a UPVC double glazed window to the rear.
OUTSIDE
FRONT
Having a double width drive providing off road parking and side gate giving access to the rear garden. There is a double outside plug.
LANDSCAPED REAR GARDEN
It is southerly facing and it has a porcelain patio, dwarf brick wall with two double outside plugs, artificial lawn, timber arch and side planters with a stoned area beyond. There is a garage to the rear which has power and light connected. There are two further external plugs by the conservatory.
REAR GARAGE
Having power and light connected.

