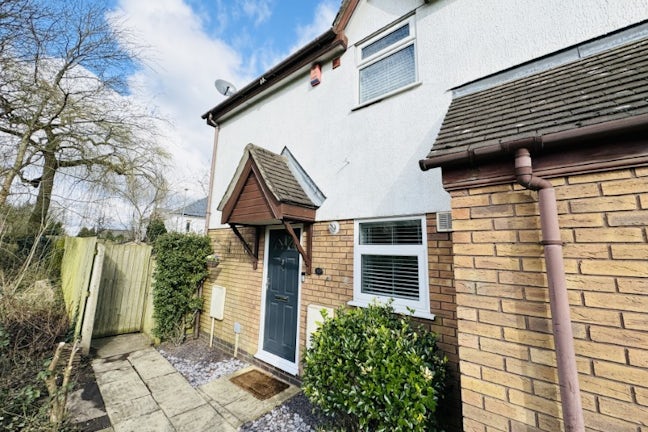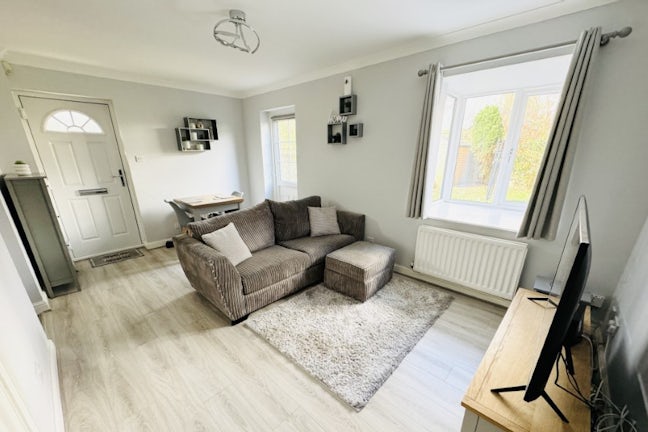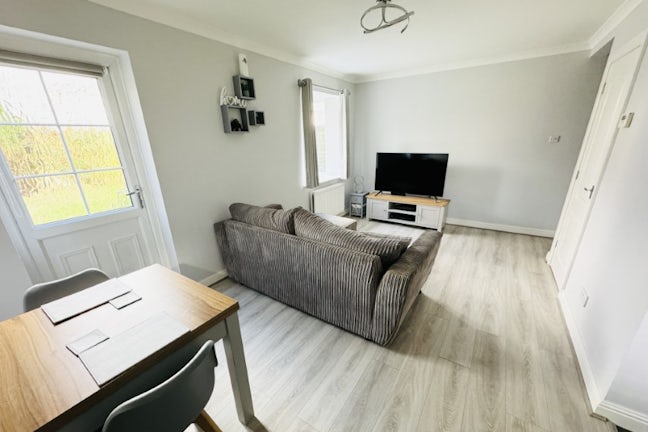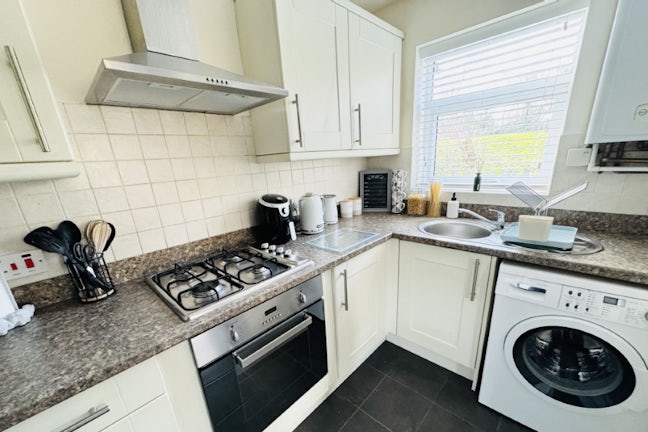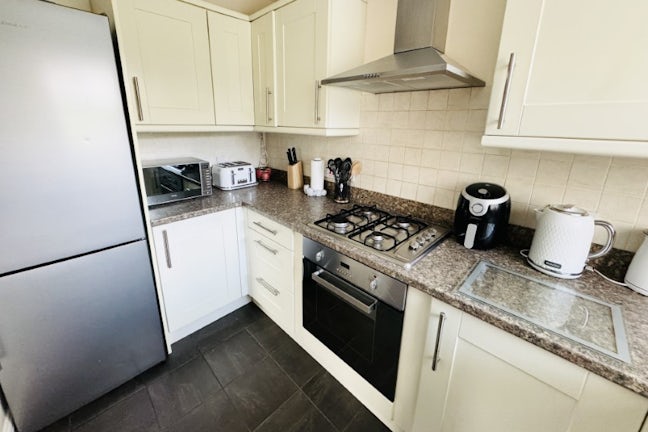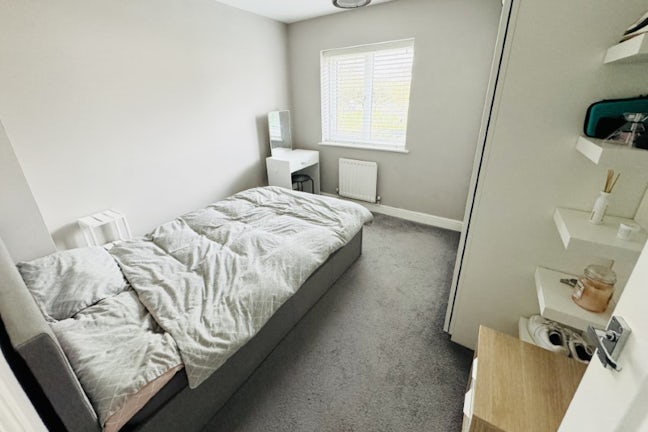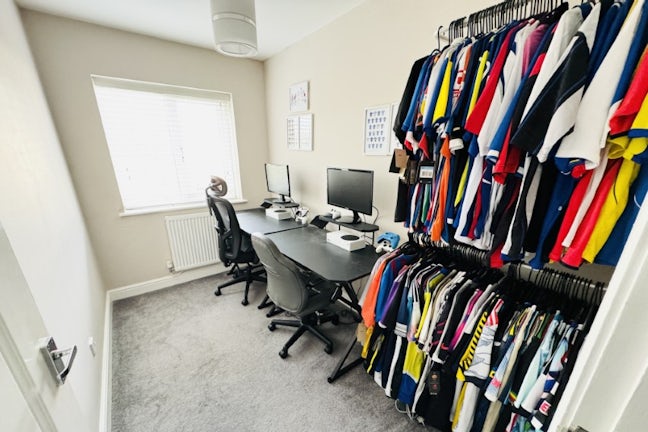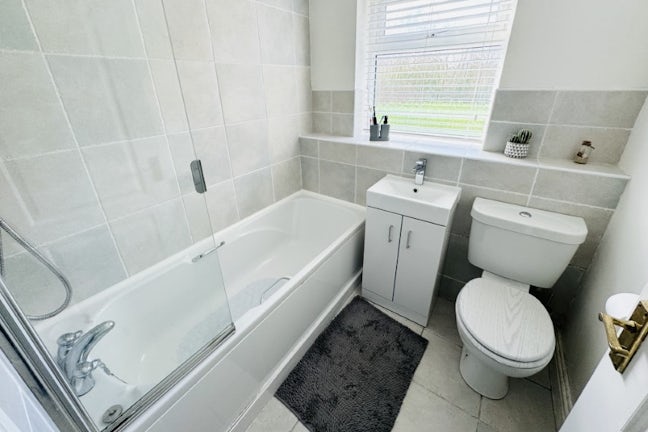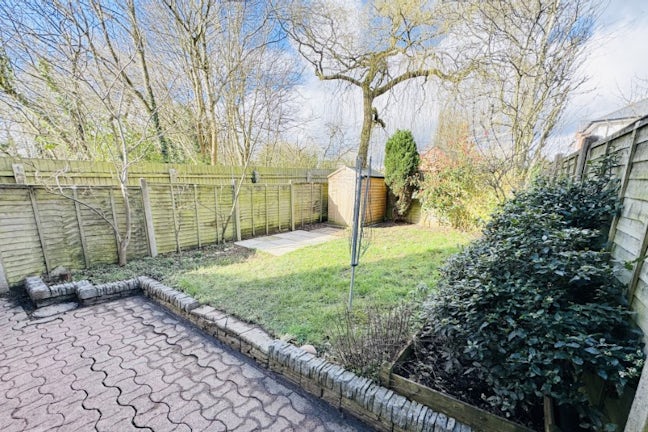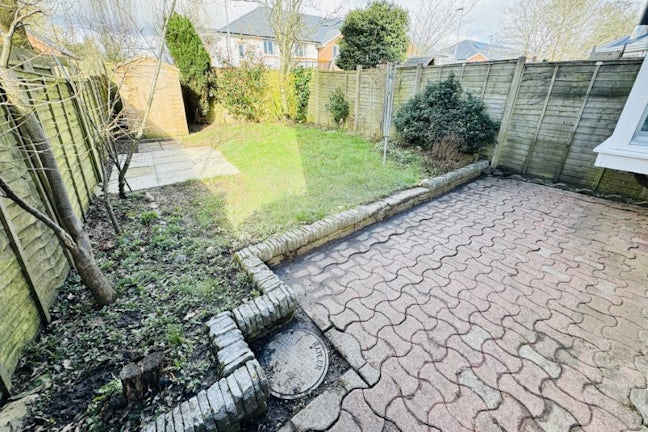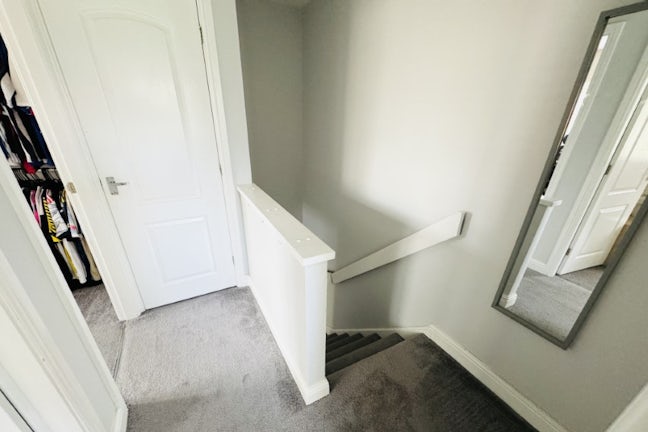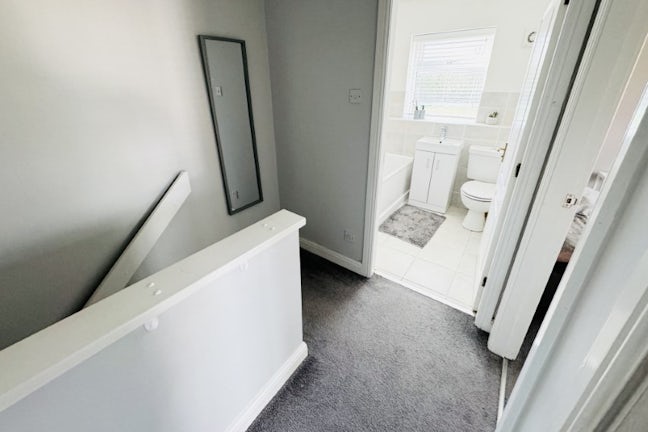Kerswell Drive Monkspath,
Solihull,
B90
- 115 Stratford Road, Shirley,
Solihull, B90 3ND - 01217 333663
- solihull@northwooduk.com
Features
- Modern Two Bedroomed Residence
- GCH & UPVC Double Glazed
- Lounge/ Diner & KItchen
- Modern Bathroom
- Tandem Parking for Two Cars
- Nice Rear Garden
- Council Tax Band: C
Description
Tenure: Freehold
A delightful modern two bedroom residence which benefits from gas central heating, UPVC double glazing and tandem parking for two cars. It comprises lounge/ diner, nice kitchen, first floor landing, two bedrooms, modern bathroom and a nice rear garden. Viewing recommended.
EPC rating: C. Council tax band: C, Tenure: Freehold,
ENTRANCE
Via a canopy porch with door to.
LOUNGE/ DINER
3.03m (9′11″) x 5.00m (16′5″)
Having a UPVC double glazed window to the rear garden, UPVC double glazed door to the rear garden, wood effect flooring, two radiators, built in cupboard, stairs leading to the first floor and archway to the kitchen.
KITCHEN
1.79m (5′10″) x 3.04m (9′12″)
Having a range of modern fitted units and comprising a single sink and drainer with cupboard below, further range of eye and base level units with a complementary work surface area, built in electric oven, four ring gas hob with extractor over, plumbing for a washing machine, space for a fridge/ freezer, tiled to splash back areas, UPVC double glazed window and a wall mounted Glow-worm gas boiler.
FIRST FLOOR LANDING
Having access to the loft, built in airing cupboard and door to.
BEDROOM ONE
3.05m (10′0″) x 3.07m (10′1″)
Having a radiator and a UPVC double glazed window to the rear.
BEDROOM TWO
1.84m (6′0″) x 3.06m (10′0″)
Having a radiator and a UPVC double glazed window to the rear.
BATHROOM
1.84m (6′0″) x 1.89m (6′2″)
Having a modern white suite comprising a panelled bath with shower over, wall mounted sink with unit below, low flush WC, tiling to splash back areas, radiator, UPVC double glazed window to the side and an extractor fan.
OUTSIDE
REAR GARDEN
Having a paved patio, mainly laid to lawn with flower and shrub borders, further paved patio and a timber shed.

