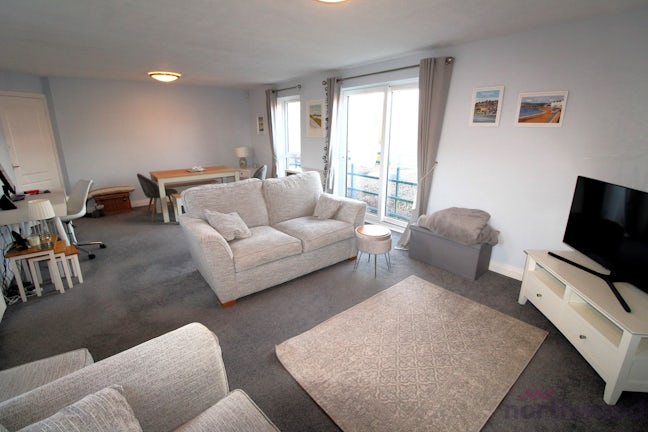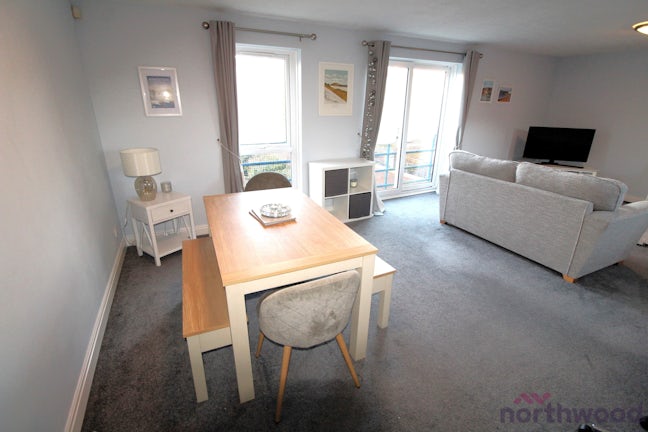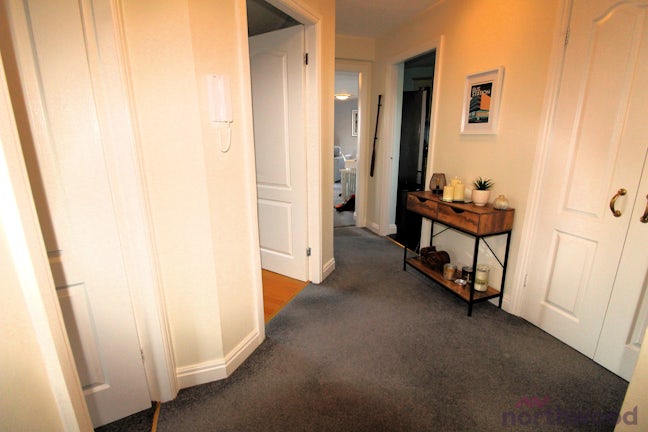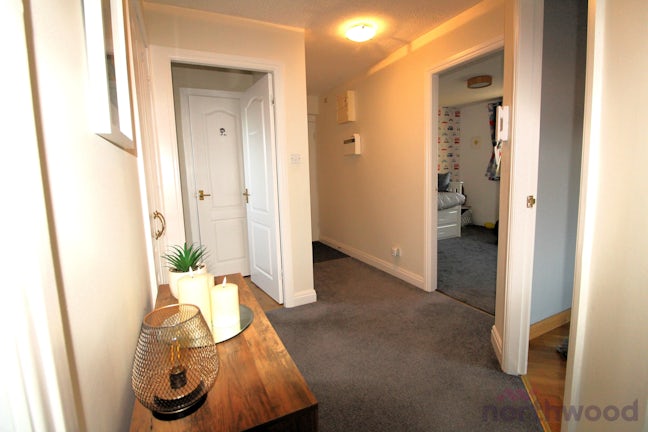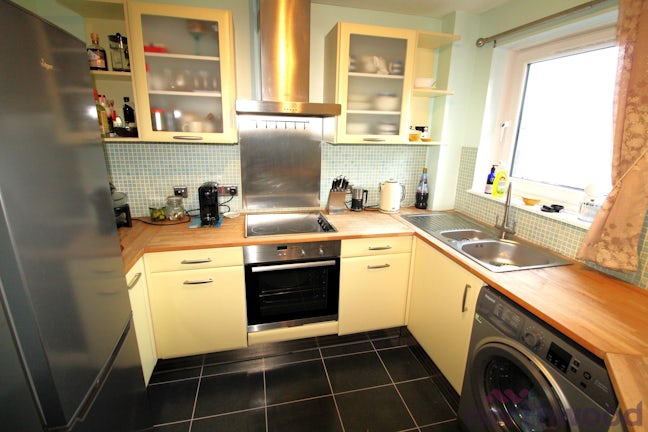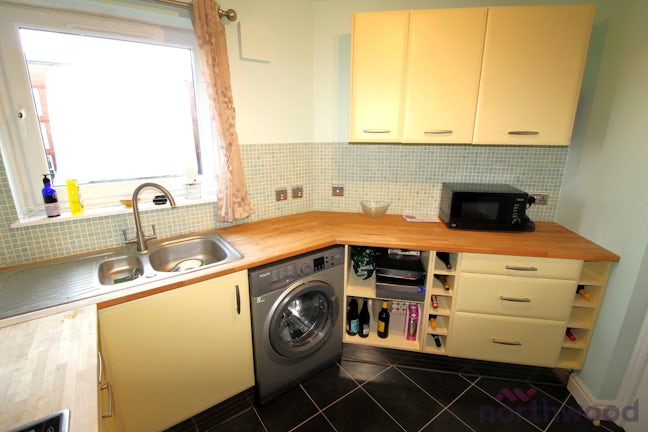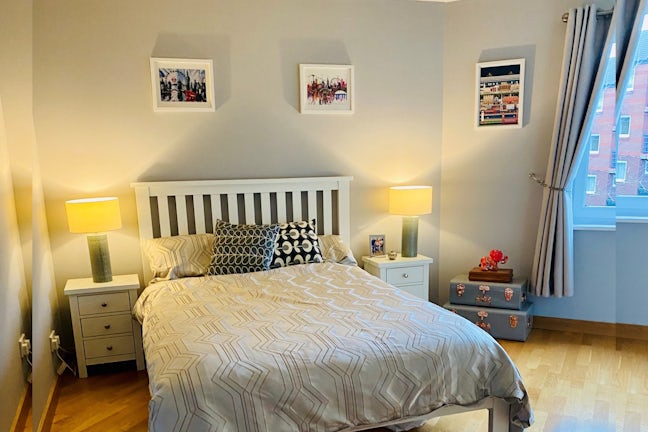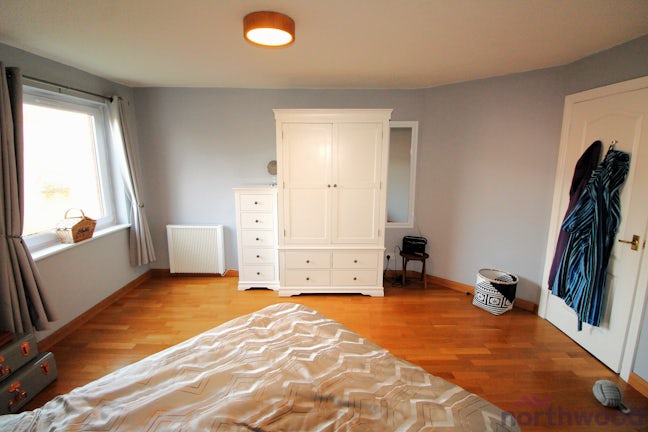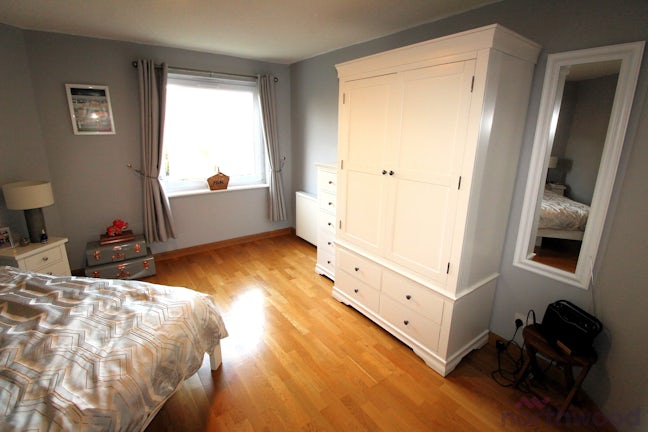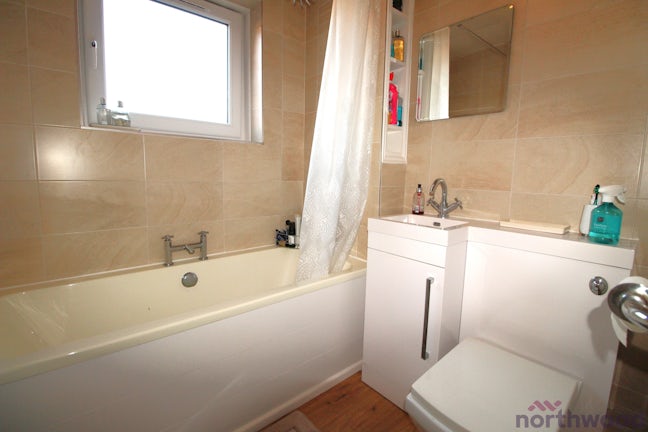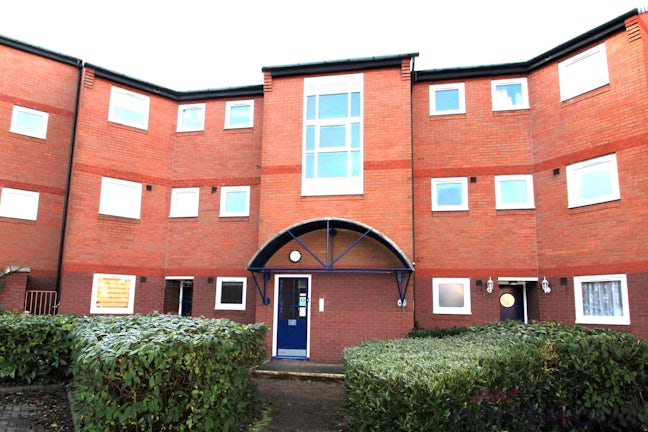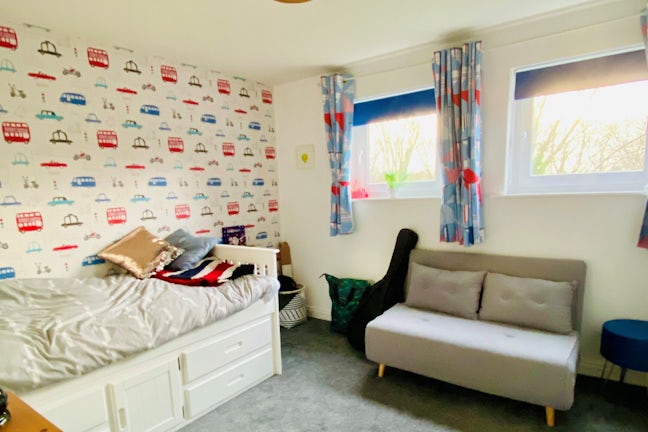Princes Reach Preston,
PR2
- 5 Butler Street,
Preston, PR1 8BN - 01772 882233
- preston@northwooduk.com
Features
- 1st Floor apartment
- Hallway
- Large reception room
- Fitted kitchen
- Large double bedroom
- 2nd Double bedroom
- 3 Piece bathroom
- Double glazing
- Electric heating
- Phone entry system
- Council Tax Band: C
Description
Tenure: Leasehold
**NO CHAIN***We are thrilled to bring to the market this beautiful and spacious 2 bedroom 1st floor apartment with an added benefit of no chain. Boasting large rooms this lovely property is situated in the ever popular Princes Reach residential development on Preston Docks. With recent decoration it is ready for an immediate move in. Local amenities, transport links and restaurants are all within walking distance.
Through the front door you are greeted by a spacious hallway with additional storage and down the hall there is the impressive large lounge which offer lots of natural light and airiness, including sliding doors opening onto a Juliette balcony. The kitchen is fitted with wall and base units, sink and drainer, 4 ring hob and space for washing machine and fridge.
The main bedroom is a large double with wooden floor and the second bedroom is also a double. The 3 piece bathroom is the final room with a heated towel rail and a cupboard housing electric boiler.
The property has electric heating with independent controls as well as wifi operation, phone entry system, double glazing, security alarm and an allocated parking space ( at no additional cost).
Disclaimer
These particulars are issued in good faith but do not constitute representations of fact or form part of any offer or contract. The matters referred to in these particulars should be independently verified by prospective buyers or tenants. Neither Northwood nor any of its employees or agents has any authority to make or give any representation or warranty whatever in relation to this property.
We endeavour to make our sales particulars accurate and reliable, however, they do not constitute or form part of an offer or any contract and none is to be relied upon as statements of representation or fact. Any services, systems and appliances listed in this specification have not been tested by us and no guarantee as to their operating ability or efficiency is given. All measurements have been taken as a guide to prospective buyers only, and are not precise. If you require clarification or further information on any points, please contact us, especially if you are travelling some distance.
EPC rating: C. Council tax band: C, Tenure: Leasehold, Annual service charge: £987.48, Length of lease (remaining): 963 years 8 months,

