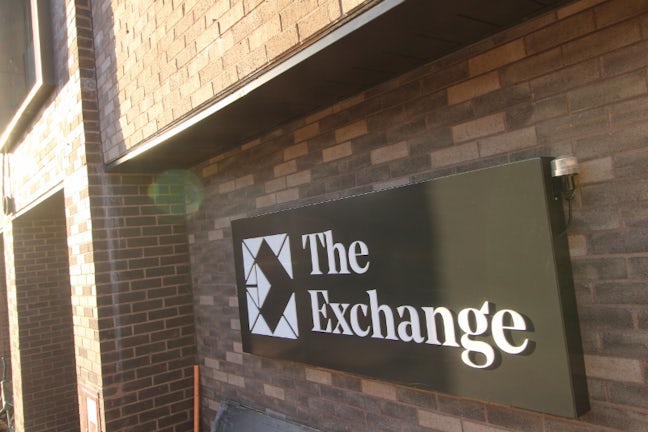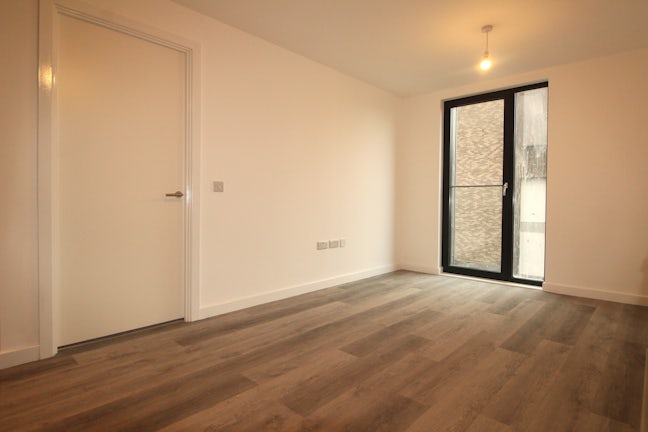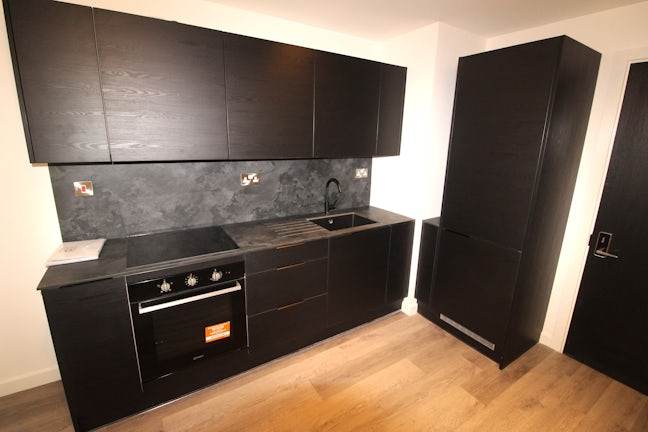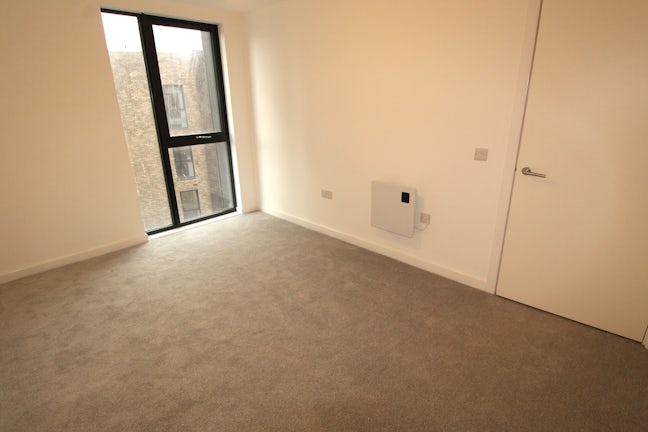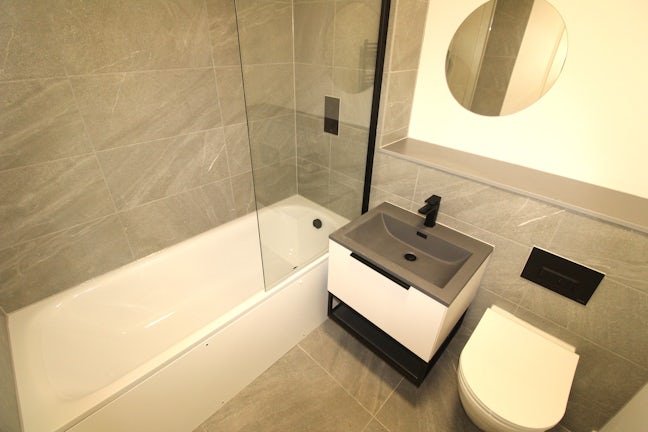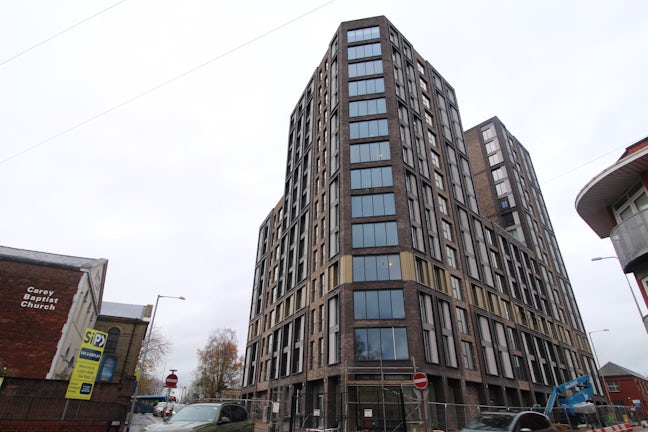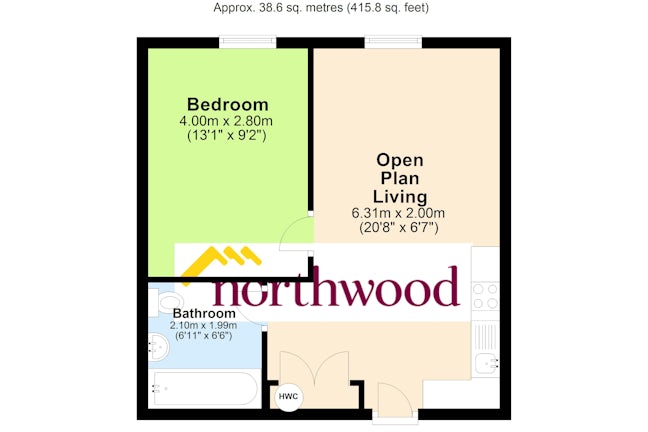Pole Street Preston,
PR1
- 5 Butler Street,
Preston, PR1 8BN - 01772 882233
- preston@northwooduk.com
Features
- Apartment Building
- Living
- Kitchen
- Bedroom
- Leasehold
- EPC Rating B
Description
Tenure: Leasehold
Northwood is delighted to present this spacious 8th floor one bedroom newly built apartment in the new development – The Exchange, ideally located in the Preston city centre.
Comprising of 200 stylish apartments, The Exchange sets a new standard of modern living to the local residential and rental market.
The Exchange is offering their residents access to the modern gym, concierge service and bicycles storage.
It is an attractive place for FTB, young professionals for its modern interiors or for BTL investment opportunities because of its city centre location. It is very close to the University of Central Lancashire, Preston bus station and a 10 min walk to Preston train station, which is linked to London, Glasgow and Edinburgh.
The property briefly comprises of:
Open plan fitted kitchen living area
Spacious lounge
3 Piece bathroom with shower on top of the bath, wash basin and sink
Double bedroom
Inside the building the management offers concierge service, modern and fully equipped gym and a roof lounge.
Double glazing
Electric central heating system
250 years Lease, started 1st Jan 2022
EPC rating: B. Council tax band: X, Tenure: Leasehold, Annual service charge: £1.96, Service charge description: Been told by the Heaton Group that the service charge per sqft only at the above rate and no ground rent,
Kitchen
Open plan fitted kitchen living area with integrated fridge freezer, laminate flooring, painted walls, range of wall and base units, stainless steel colour coded sink, extractor hood.
Lounge
6.31m (20′8″) x 3.26m (10′8″)
Lounge with full height double glazed window and an electric radiator, laminate flooring, ceiling lights and painted walls.
Bedroom
4.10m (13′5″) x 2.80m (9′2″)
Double bedroom with wooden door, full height double glazed window, electric radiator and ceiling lights and Carpet flooring.
Bathroom
2.10m (6′11″) x 1.99m (6′6″)
Wooden door, 3 Piece bathroom and electric towel rail, floor and wall tiles and extractor fan.
Disclaimer
These particulars are issued in good faith but do not constitute representations of fact or form part of any offer or contract. The matters referred to in these particulars should be independently verified by prospective buyers or tenants. Neither Northwood nor any of its employees or agents has any authority to make or give any representation or warranty whatever in relation to this property.
We endeavor to make our sales particulars accurate and reliable, however, they do not constitute or form part of an offer or any contract and none is to be relied upon as statements of representation or fact. Any services, systems and appliances listed in this specification have not been tested by us and no guarantee as to their operating ability or efficiency is given. All measurements have been taken as a guide to prospective buyers only, and are not precise. If you require clarification or further information on any points, please contact us, especially if you are travelling some distance.

