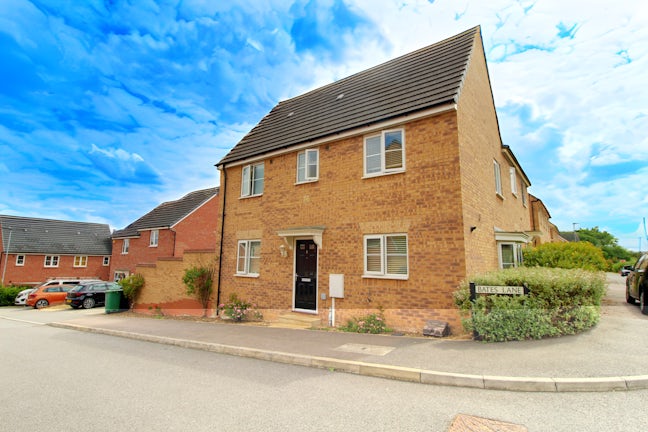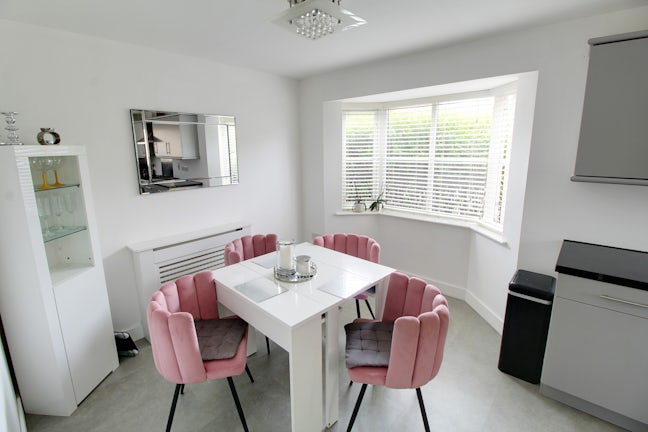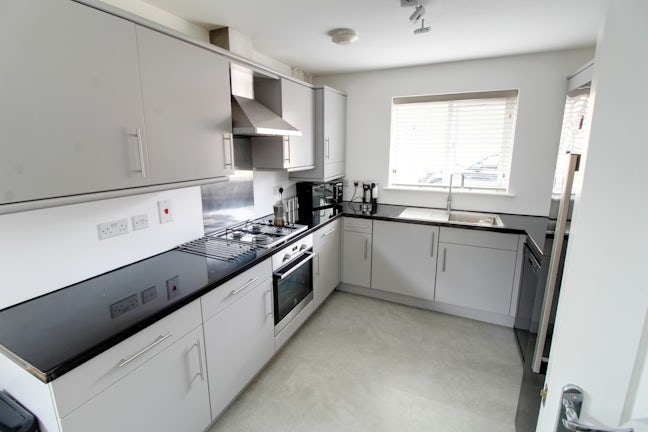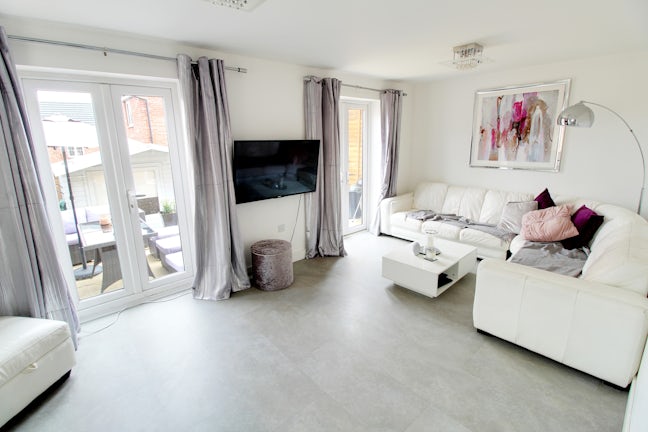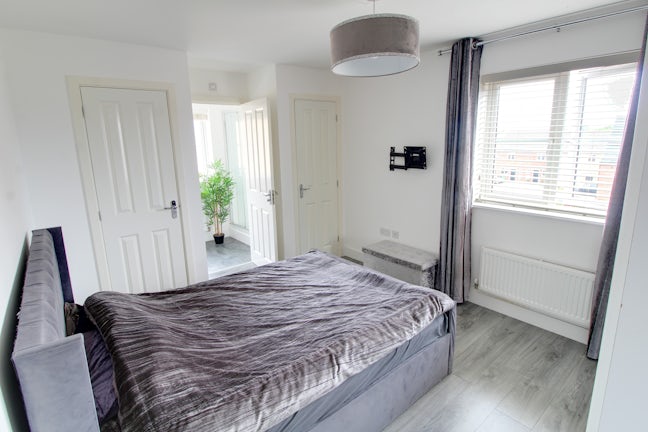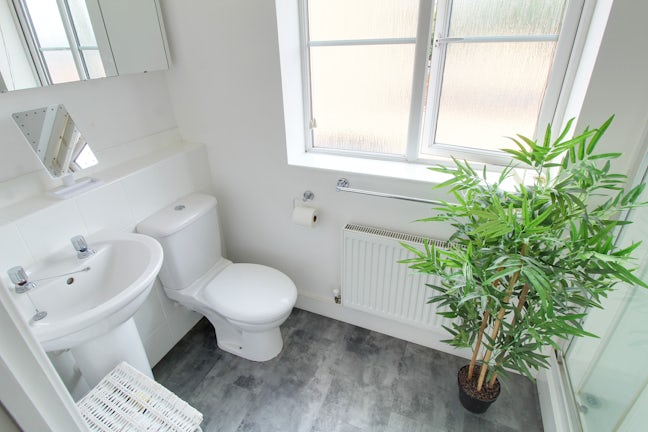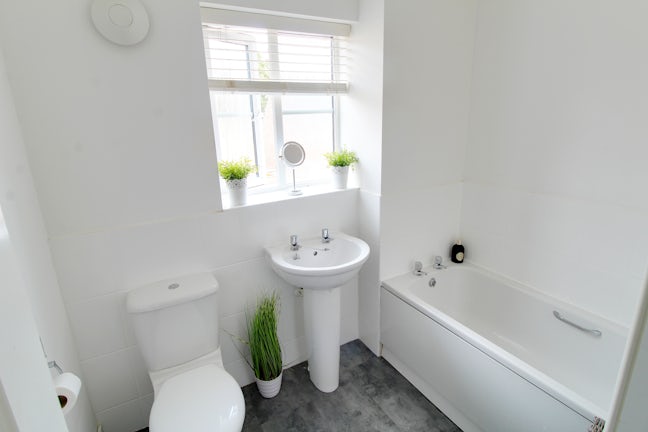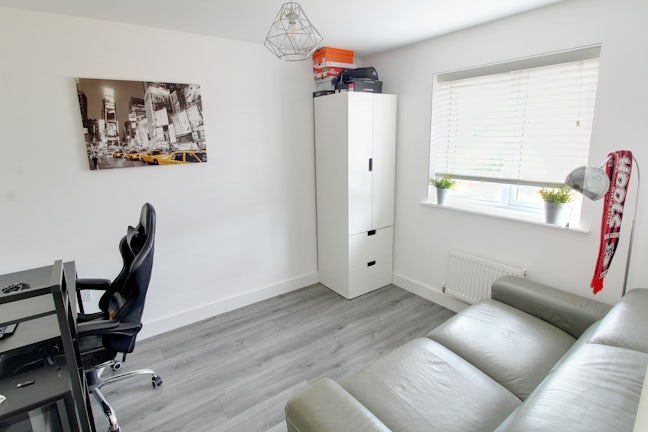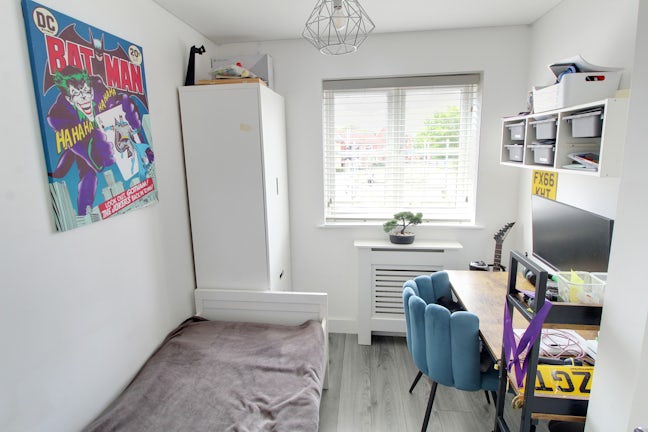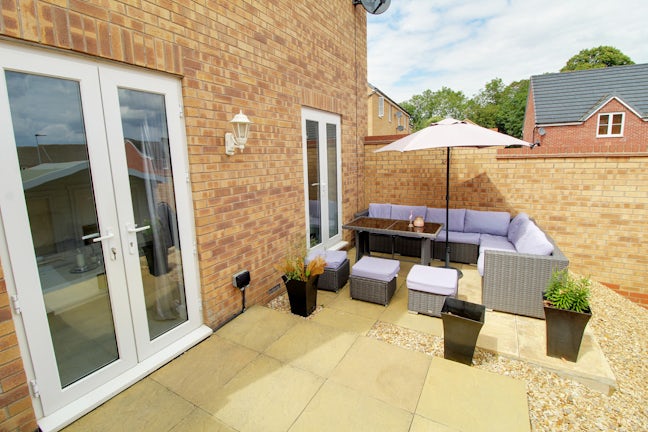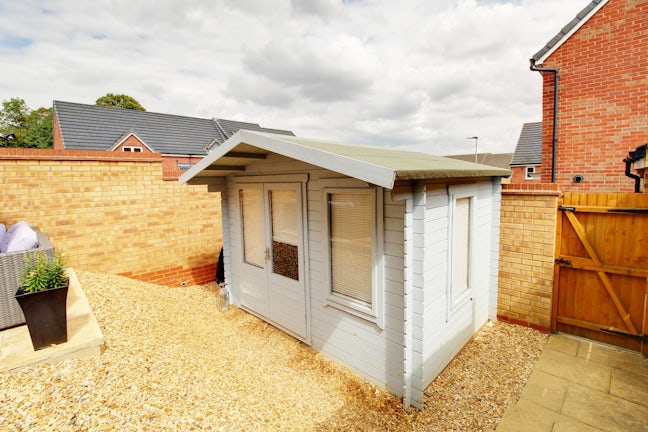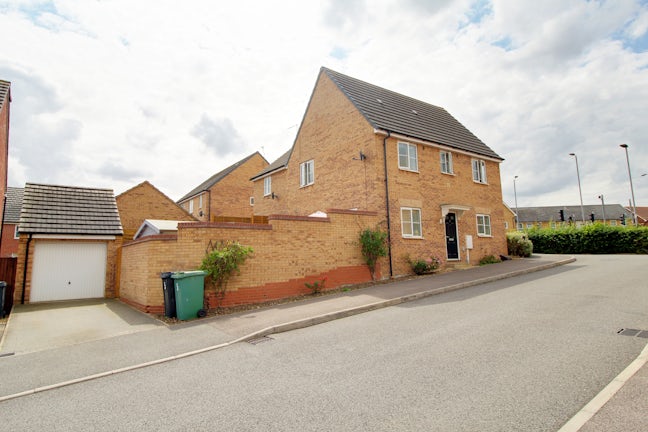Bates Lane Hempsted,
Peterborough,
PE7
- 729 Lincoln Road,
Peterborough, PE1 3HD - 01733 890082
- peterborough@northwooduk.com
Features
- Three Bedrooms
- Sought After Location
- Easy Access to Both City Centre and Serpentine Green
- Summerhouse with power and garage
- Workshop/Saloon/Studio
- Garage and Driveway
- Council Tax Band: C
Description
Tenure: Freehold
These details are prepared as a general guide only, and should not be relied upon as a basis to enter into a legal contract, or to commit expenditure. An interested party should consult their own surveyor, solicitor or other professionals before committing themselves to any expenditure or other legal commitments.
EPC rating: B. Council tax band: C, Tenure: Freehold,
Entrance Hall
Through the PVCu double glazed door to the entrance hall with stairs to first floor landing, radiator, under stairs storage cupboard, and doors to:
Cloakroom
Pedestal hand wash basin, WC, radiator. Extractor fan.
Lounge
3.06m (10′0″) x 5.64m (18′6″)
Light and airy, with two sets of French doors into the rear garden and PVCu double glazed window to front. 2x radiators.
Kitchen
2.76m (9′1″) x 5.63m (18′6″)
Modern kitchen/diner with PVCu double glazed windows to both front and beautiful bay window to side aspect. Range of eye & base level units with worktops over. Matte steel sink unit with mixer tap. Inset gas hob with extractor hood over. Radiator. Plumbing for washing machine & dishwasher. Space for fridge/freezer. Wall mounted boiler in cupboard.
Rear Garden
Split level with upper patio seating area leading to lower level Summerhouse with power. Perfect for use a home office/studio/saloon. Gated access to driveway and single garage.
Landing
Loft hatch with ladder access. Doors to:
Bedroom one
3.11m (10′2″) x 4.28m (14′1″)
Double glazed window to front. Radiator. Double fitted wardrobes either side of door to ensuite.
Ensuite
Three piece ensuite with shower cubicle, hand wash basin and WC. Radiator.
Bedroom two
2.26m (7′5″) x 2.76m (9′1″)
Double glazed window to side aspect. Radiator.
Bedroom three
2.74m (8′12″) x 3.28m (10′9″)
Double glazed window to front. Radiator.
Bathroom
1.85m (6′1″) x 2.29m (7′6″)
Three piece suite with panel bath, WC and hand wash basin. Double glazed window to front. Radiator.

