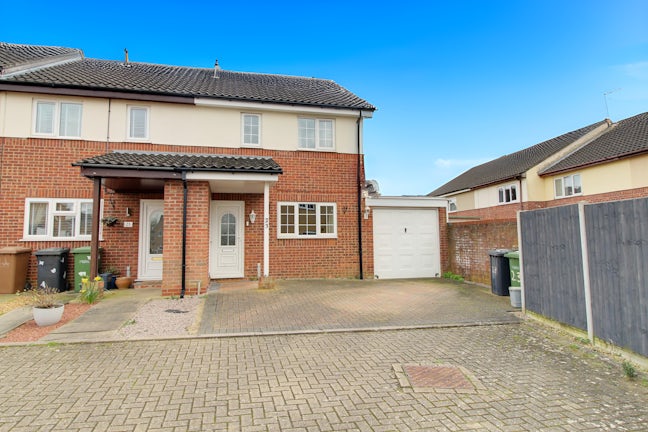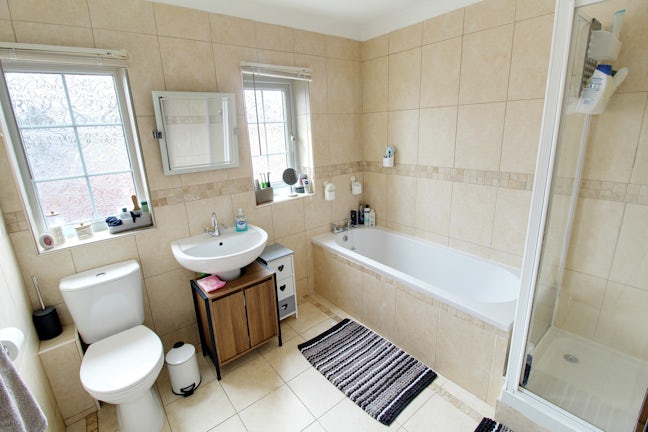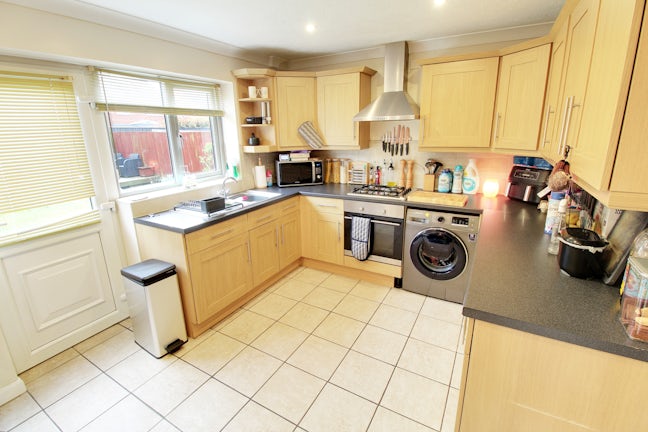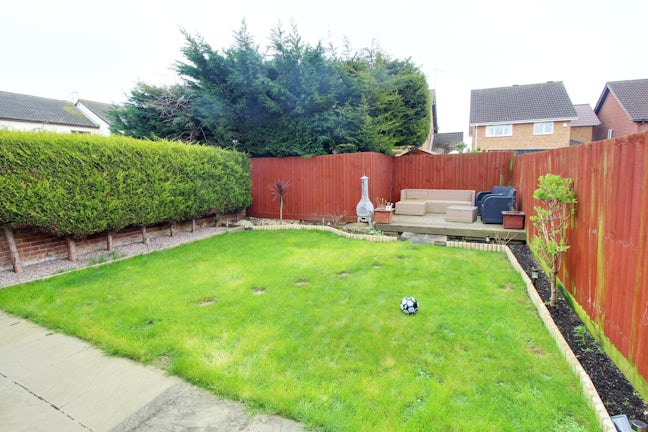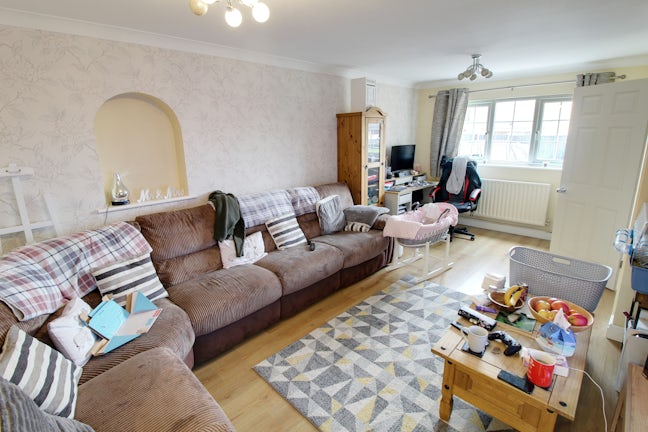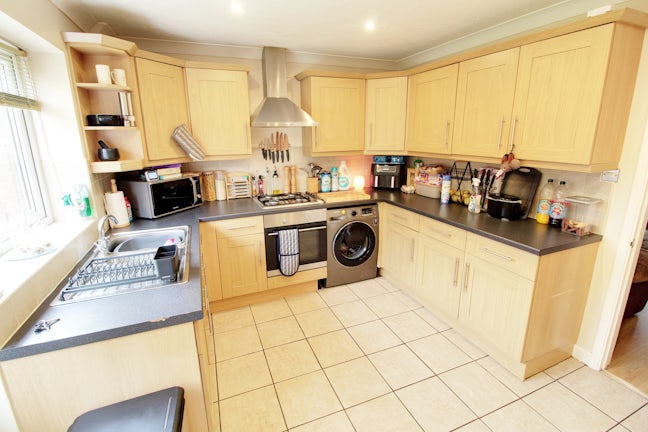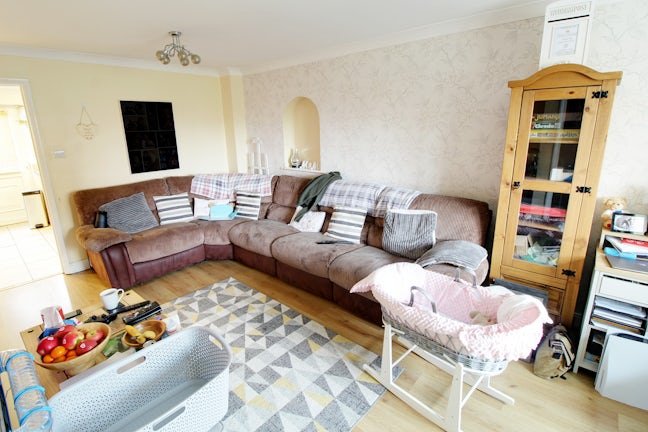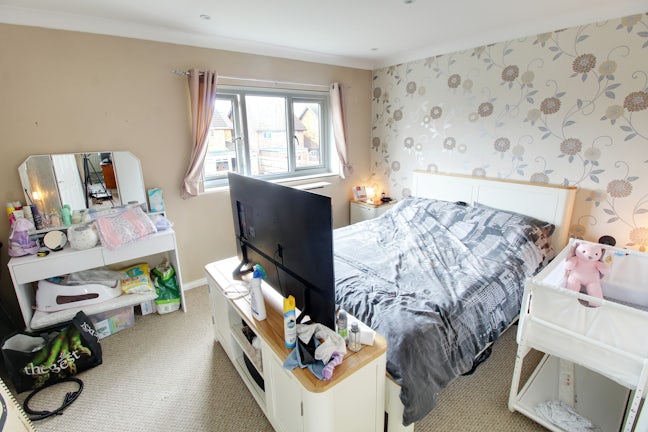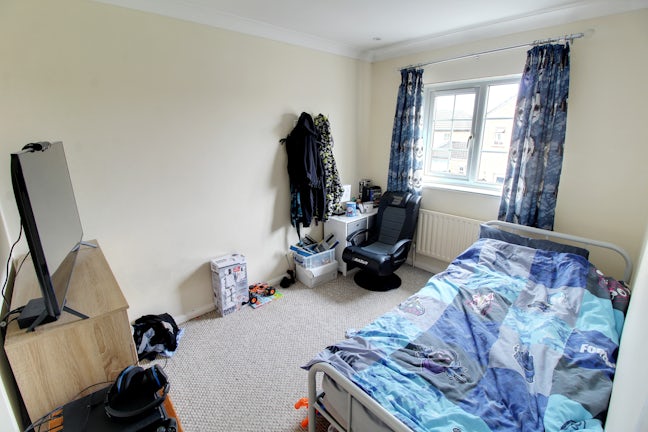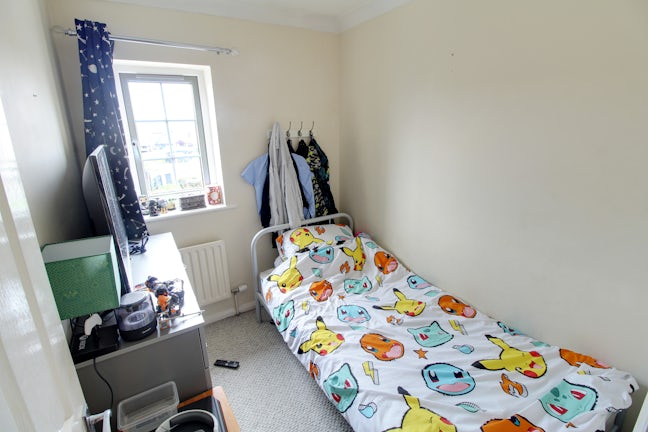Ambleside Gardens Gunthorpe,
Peterborough,
PE4
- 729 Lincoln Road,
Peterborough, PE1 3HD - 01733 890082
- peterborough@northwooduk.com
Features
- THREE BEDROOMS
- GARAGE
- DRIVEWAY
- 4 PIECE BATHROOM
- POPULAR LOCATION
- QUIET CUL DE SAC
- Council Tax Band: B
Description
Tenure: Freehold
Inviting 3-Bedroom Semi-Detached Home in Ambleside Gardens, Gunthorpe, Peterborough
Discover the perfect blend of comfort and potential with this charming 3-bedroom semi-detached house, nestled in the sought-after area of Ambleside Gardens, Gunthorpe, Peterborough. Offering a harmonious balance of indoor and outdoor living spaces, this property is ideal for families, professionals, and investors alike.
Key Features:
- Spacious Living Areas: A generously sized lounge and a large kitchen diner provide ample space for family life and entertaining, setting the stage for memorable moments at home.
- Versatile Sleeping Quarters: Comprising a large master bedroom, a comfortable double room, and a cosy single room, this home caters to a variety of needs and preferences.
- Elegant 4-Piece Bathroom: The well-appointed bathroom features a WC, hand wash basin, bath, and separate shower cubicle, offering a touch of luxury and convenience.
- Outdoor Oasis: The rear garden, complete with a raised decked seating area, invites you to enjoy peaceful outdoor living and alfresco dining.
- Ample Parking and Storage: A single garage and a driveway with space for up to 3 vehicles ensure practicality and ease of access.
Location Benefits:
Situated in the peaceful neighbourhood of Gunthorpe, Ambleside Gardens is conveniently located close to local amenities, schools, and transport links, making it an ideal setting for those seeking a blend of tranquillity and convenience.
A Canvas Awaiting Your Touch:
While currently lived in and loved, this home presents a wonderful opportunity for new owners to bring their vision to life, creating a space that truly reflects their style and meets their needs.
Make It Yours:
If you're looking for a home with space, potential, and a prime location, look no further. Contact us today to arrange a viewing and take the first step towards making this delightful property your own.
These details are prepared as a general guide only, and should not be relied upon as a basis to enter into a legal contract, or to commit expenditure. An interested party should consult their own surveyor, solicitor or other professionals before committing themselves to any expenditure or other legal commitments.
EPC rating: C. Council tax band: B, Tenure: Freehold,
Frontage
Block paved driveway with allocated space leading to single garage.
Entrance Hall
Radiator. Fuse box. Stairs to first floor landing.
Lounge
5.95m (19′6″) x 3.40m (11′2″)
Double glazed window to front. Radiator. Under stairs storage cupboard.
Kitchen
2.97m (9′9″) x 4.46m (14′8″)
Double glazed windows and door to rear garden. Range of eye & base level units with worktops over. Gas hob with stainless steel extractor hood. Stainless steel sink with drainer. Tiled splash backs. Tiled floor. Radiator x 2. Dishwasher & plumbing for washing machine. Space for tumble dryer.
Landing
Loft access. Airing cupboard. Doors to:
Bedroom one
3.09m (10′2″) x 4.47m (14′8″)
Double glazed window to rear. Radiator.
Bedroom two
3.21m (10′6″) x 2.45m (8′0″)
Double glazed window to front. Radiator.
Bedroom three
2.35m (7′9″) x 1.93m (6′4″)
Double glazed window to front. Radiator.
Bathroom
2.57m (8′5″) x 2.46m (8′1″)
Four piece suite with WC, pedestal hand wash basin and bath. Complete with separate shower cubicle. 2 x Double glazed patterned windows to side aspect. Fully tiled walls & floor.
Garage
Up & over door.
Rear Garden
Small patio area. Mainly laid to lawn. Decorative borders and a raised decking seating area.

