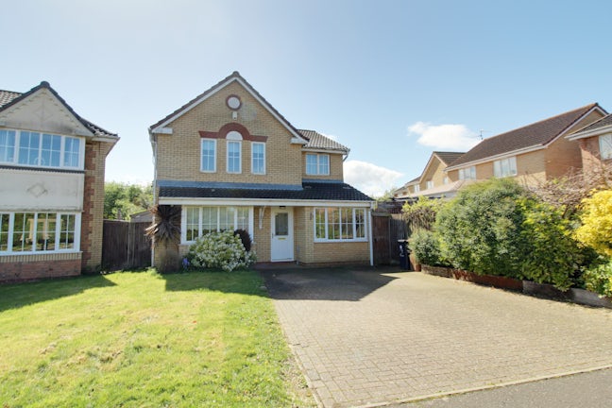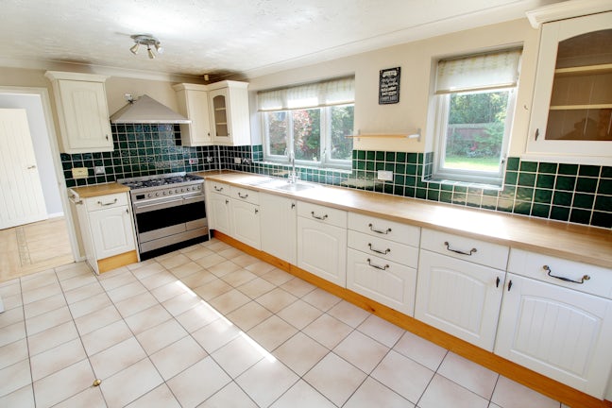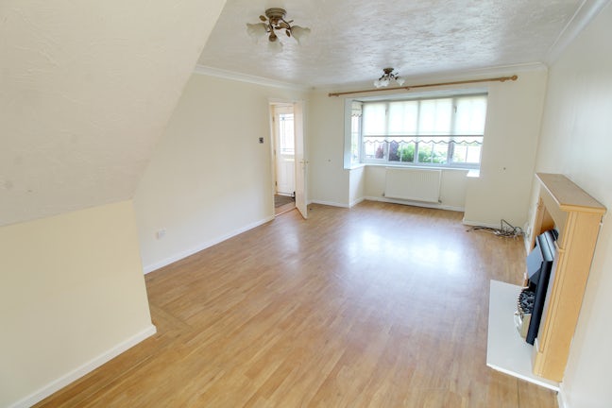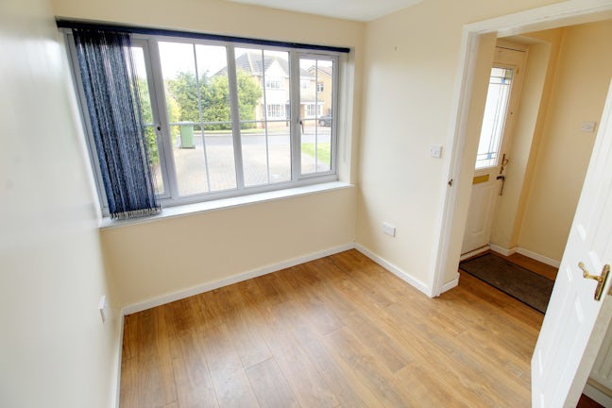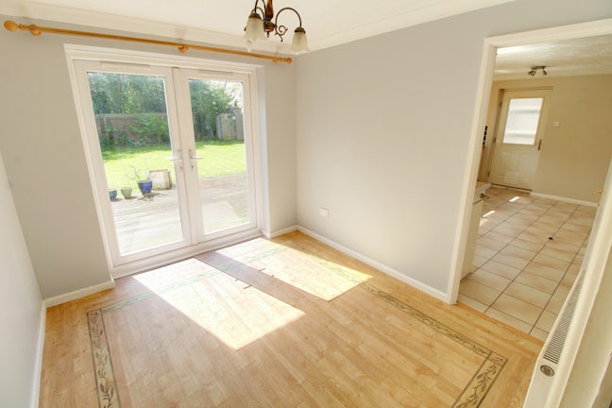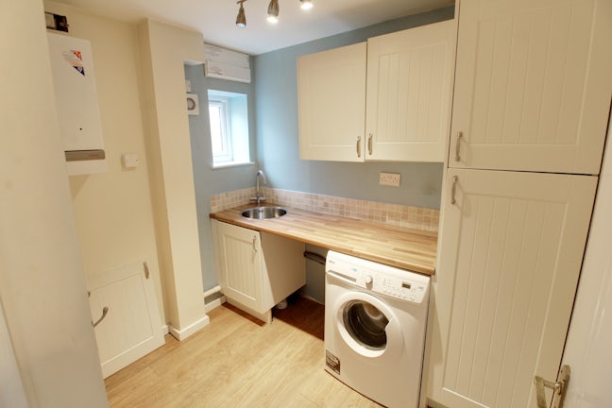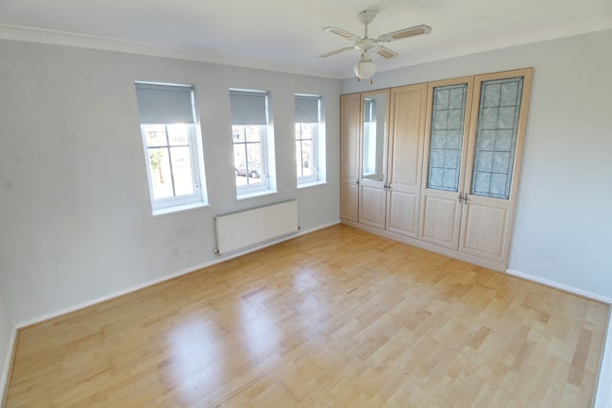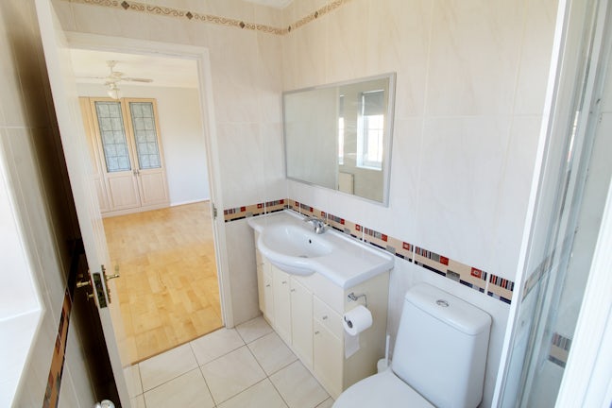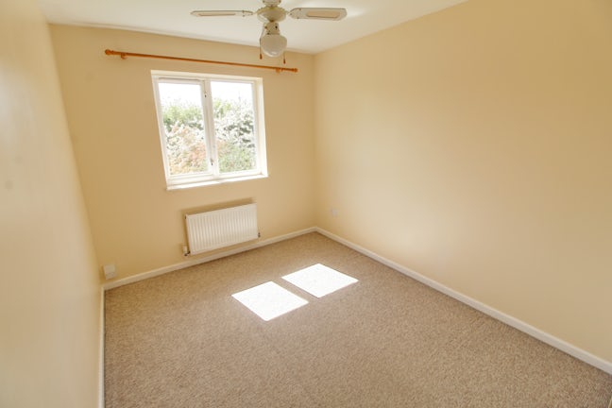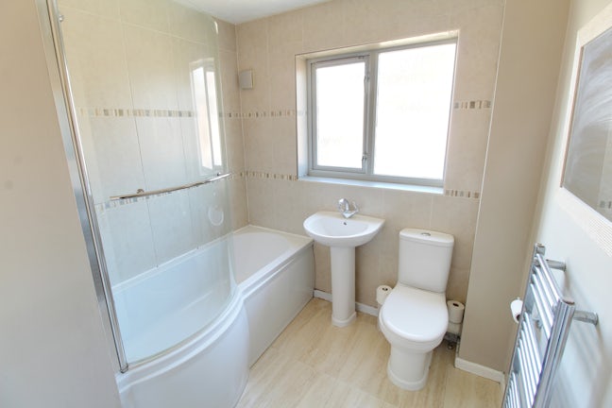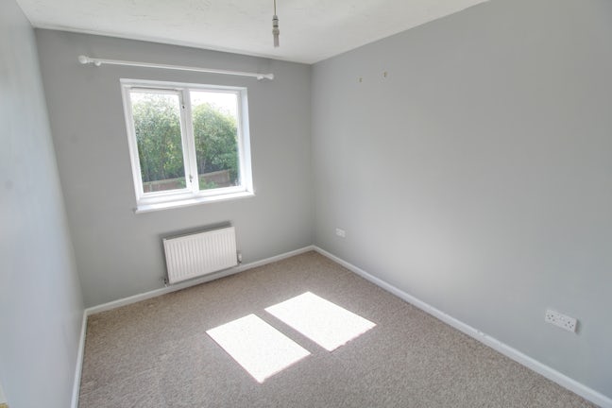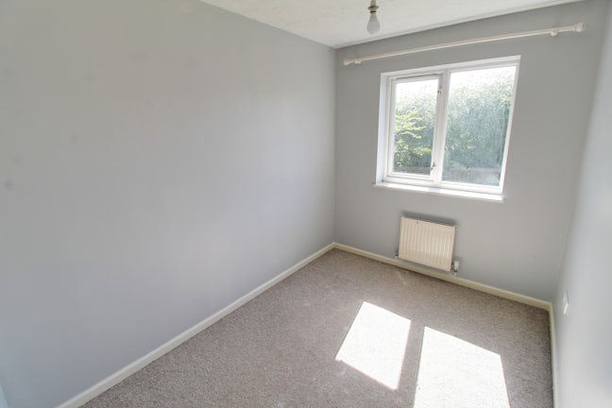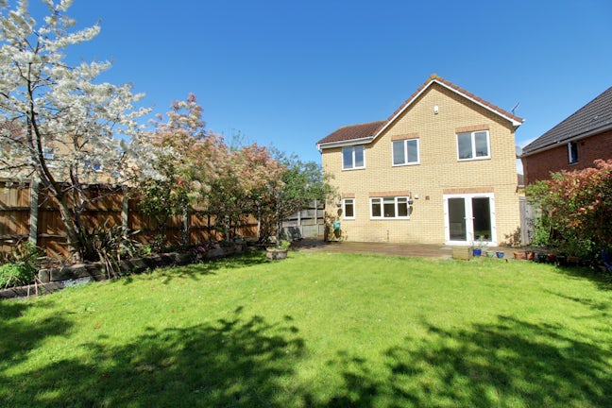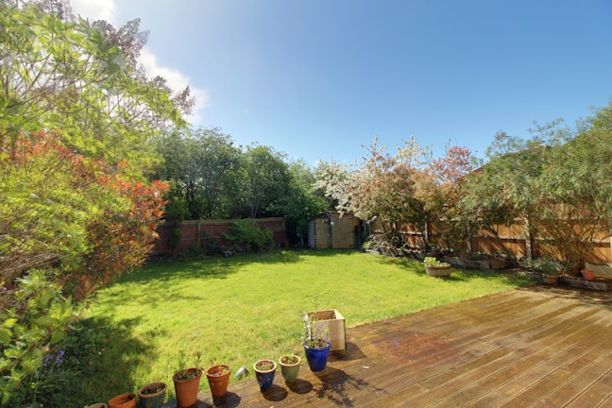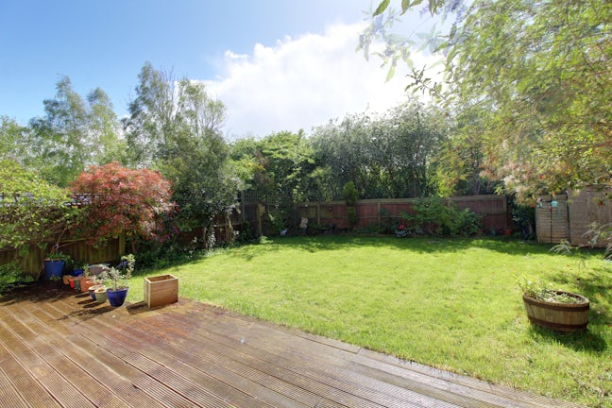Belton Road, Park Farm Stanground,
Peterborough,
PE2
- 729 Lincoln Road,
Peterborough, PE1 3HD - 01733 890082
- peterborough@northwooduk.com
Features
- 4 Double Bedrooms
- South Facing Garden
- Large Driveway
- Detached
- Ensuite to Master Bedroom
- Utility Room
- Council Tax Band: D
Description
Tenure: Freehold
Nestled in a coveted area, this delightful four-bedroom detached house is brimming with potential, making it an exceptional opportunity for those looking to create their dream home. Boasting a spacious layout that includes a master bedroom with an ensuite, this property offers the perfect blend of privacy and comfort.
Step inside to discover a perfectly sized dining room, complete with patio doors that open out to a large rear South facing garden, offering a serene retreat and ample space for outdoor entertaining. The kitchen is a real highlight, featuring a large range cooker that is sure to inspire culinary creativity.
Additionally, this home includes a versatile study, ideal for those working from home or in need of a quiet reading space. Practicality is enhanced by a utility room equipped with a sink and plenty of space for appliances, adding to the home's functionality.
Located in a desirable neighbourhood, this property is just a stone's throw from local amenities, excellent schools, and transport links, making it an ideal setting for family life or a superb investment opportunity.
With its combination of ample space, enviable location, and limitless potential, this home is waiting for someone to bring their vision to life and enjoy everything it has to offer. Don't miss out on the chance to view what could be your new beginning.
These details are prepared as a general guide only, and should not be relied upon as a basis to enter into a legal contract, or to commit expenditure. An interested party should consult their own surveyor, solicitor or other professionals before committing themselves to any expenditure or other legal commitments. Please note that any services, heating system or appliances have not been tested, and no warranty can be given or implied as to their working order.
EPC rating: D. Council tax band: D, Tenure: Freehold,
Frontage
Driveway leading to front door. Lawned area with mature shrub borders.
Hallway
Entrance hallway with stairs to first floor landing and doors to:
Study/Home office
2.72m (8′11″) x 2.30m (7′7″)
PVCu double glazed window to front. Radiator.
Lounge
5.81m (19′1″) x 3.61m (11′10″)
PVCu double glazed window to front. Radiator. Fireplace.
Dining Room
2.92m (9′7″) x 2.72m (8′11″)
PVCu double glazed patio doors to rear. Radiator.
Kitchen
2.91m (9′7″) x 4.61m (15′1″)
Range of eye & base level units with worktops over. Door to rear garden. 2 x PVCu double glazed windows to rear.
Utility Room
1.90m (6′3″) x 2.36m (7′9″)
Wall mounted boiler. Range of eye & base level units with worktops over. Sink. Space for washing machine.
Landing
Doors to:
Bedroom
3.00m (9′10″) x 2.52m (8′3″)
PVCu double glazed window to rear. Radiator.
Bedroom
3.00m (9′10″) x 2.16m (7′1″)
PVCu double glazed window to rear. Radiator.
Bedroom
3.95m (12′12″) x 2.59m (8′6″)
PVCu double glazed window to rear. Radiator.
Bedroom 1
3.21m (10′6″) x 4.01m (13′2″)
Fitted wardrobes. 3 x PVCu double glazed window to front.
Ensuite
1.38m (4′6″) x 2.47m (8′1″)
Three piece suite: WC, corner shower cubicle. hand wash basin. PVCu double glazed frosted window to front.
Bathroom
2.18m (7′2″) x 2.49m (8′2″)
Three piece suite: WC, P-Shaped bath with shower over. Pedestal hand wash basin. PVCu double glazed frosted window to side aspect.
Rear Garden
South facing. Enclosed by panel fencing. Patio area. Mainly lawned with mature border shrubs.

