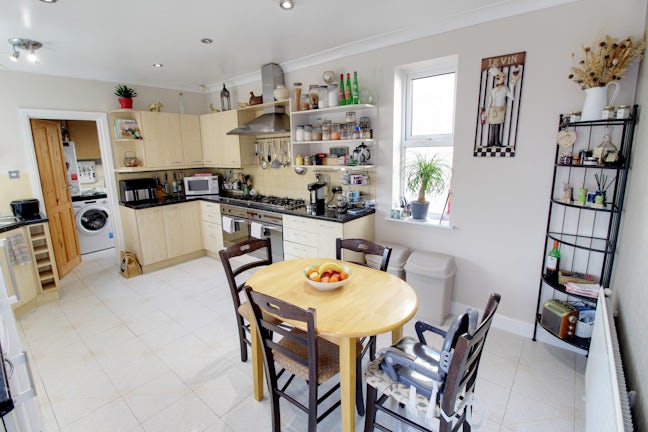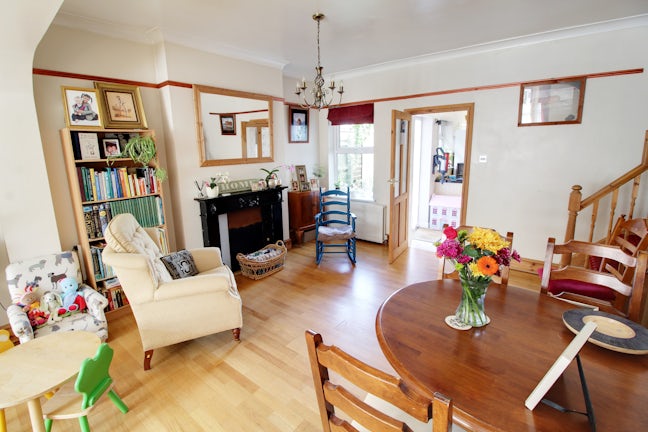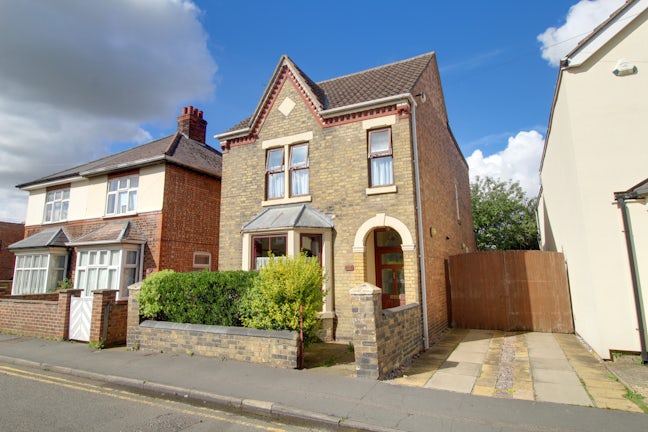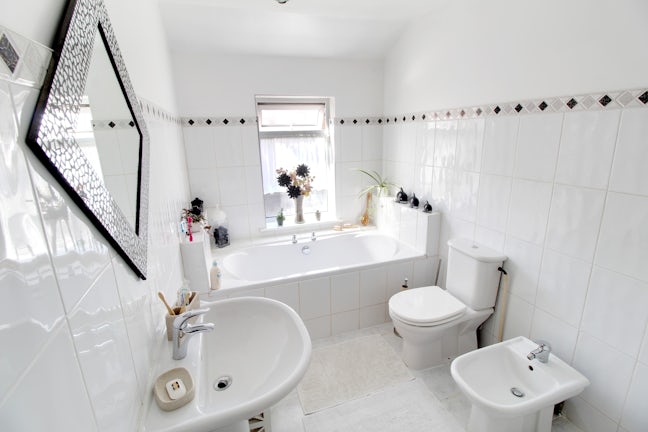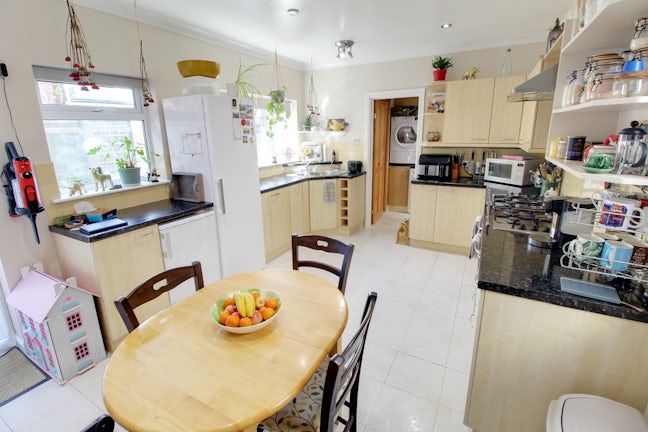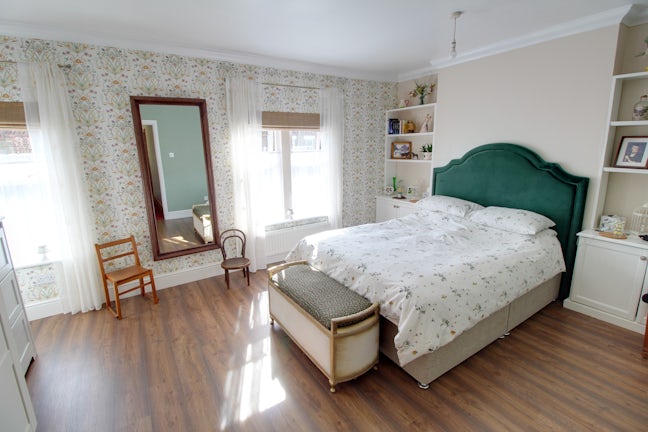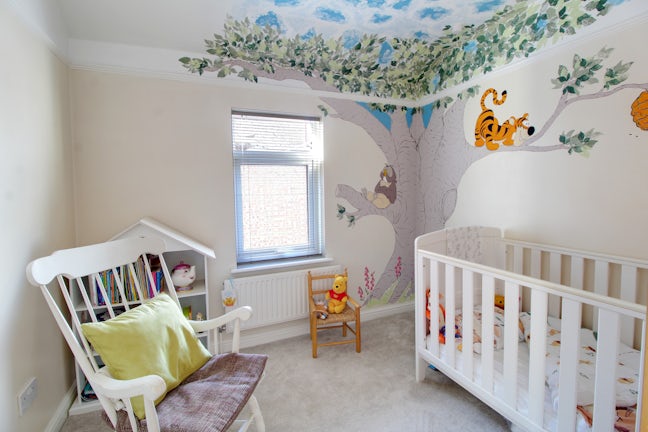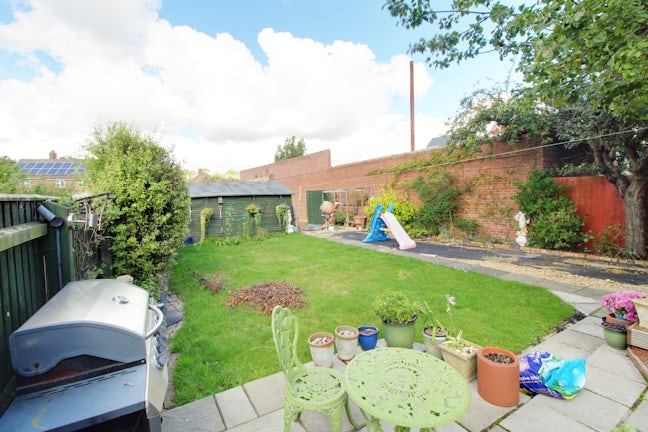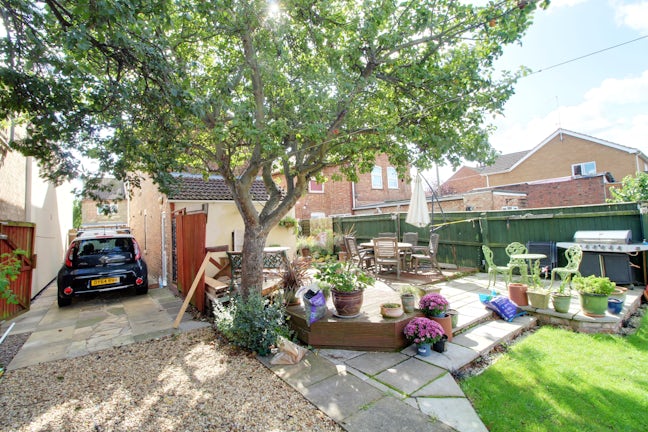Scotney Street New England,
Peterborough,
PE1
- 729 Lincoln Road,
Peterborough, PE1 3HD - 01733 890082
- peterborough@northwooduk.com
Features
- Expansive Living: Enjoy open-plan living and a family area designed for creating memories.
- Grand Kitchen-Diner: A large, inviting space for culinary enthusiasts and family gatherings.
- Room to Grow: Three generously sized double bedrooms offering space for everyone.
- Luxurious Bathing: Indulge in the five-piece bathroom suite – a touch of everyday luxury.
- Outdoor Haven: Step into a world of possibilities with a generous plot for your dream garden.
- Parking Paradise: Say goodbye to parking woes with space for up to 8 vehicles.
- Well-Maintained: In excellent condition, offering a perfect canvas for your personal touch.
- Prime Location: Nestled on Scotney Street, minutes away from schools, parks, and essential amenities
- Council Tax Band: C
Description
Tenure: Freehold
Interior:
The open-plan living and family room invite you to create lasting memories in a spacious, welcoming setting. The grand kitchen-diner is the heart of your home, perfect for culinary enthusiasts and family gatherings. Three generously sized double bedrooms provide the space your family deserves. Luxuriate in the five-piece bathroom suite, adding a touch of everyday luxury.
Exterior:
The vast plot offers endless possibilities – your dream garden, extensions & annexes (PLANNING GRANTED), or simply space for outdoor play. Say goodbye to parking worries with space for up to 8 vehicles.
Location:
Scotney Street's family-friendly neighbourhood is minutes from local schools, parks, and essential amenities, making it the ideal choice for those seeking a convenient and spacious family haven.
This property is your canvas to create your dream family home. Don't miss the opportunity! Contact us to arrange a viewing and explore the endless potential that Scotney Street has to offer.
These details are prepared as a general guide only, and should not be relied upon as a basis to enter into a legal contract, or to commit expenditure. An interested party should consult their own surveyor, solicitor or other professionals before committing themselves to any expenditure or other legal commitments.
EPC rating: D. Council tax band: C, Tenure: Freehold,
Frontage
Dwarf brick wall, with path leading to front door.
Entrance Hall
Radiator. Door to lounge.
Lounge
3.49m (11′5″) x 3.84m (12′7″)
Double glazed window to front. Meter cupboard. Radiator. Large open plan archway through to family room.
Family room
4.12m (13′6″) x 4.96m (16′3″)
Double glazed window to rear. Understairs storage. Fireplace. Radiator. Door through to kitchen/diner.
Kitchen
4.93m (16′2″) x 3.38m (11′1″)
3 x Double glazed windows to both side aspects. Range of eye & base level units with worktops over. Stainless steel sink unit with mixer tap. Double gas hob and electric oven with 8 burners and stainless steel extractor hood over. Tiled splashbacks. Doors to rear garden and utility.
Utility room
Range of eye & base level units with worktops over. Ceramic sink with mixer tap. Door to driveway. Wall mounted gas boiler.
WC
Double glazed window to side aspect. WC and hand was basin.
Landing
Double glazed window to side aspect. Doors to bedrooms and bathroom. Loft access.
Master bedroom
3.58m (11′9″) x 4.96m (16′3″)
Double glazed window to front. Radiator. Fitted wardrobes.
Bedroom two
3.89m (12′9″) x 2.99m (9′10″)
Double glazed window to rear. Radiator.
Bedroom three
2.74m (8′12″) x 2.40m (7′10″)
Double glazed window to side aspect. Radiator.
Bathroom
2.71m (8′11″) x 3.38m (11′1″)
5-piece suite with part tiled walls and shower cubicle. Bidet, bath with centre taps, WC and pedestal hand wash basin.
Rear garden
Large rear garden with patio, decking and lawned areas. Parking for numerous vehicles. Gated access to the side. Huge opportunity to build an annex with planning already agreed.

